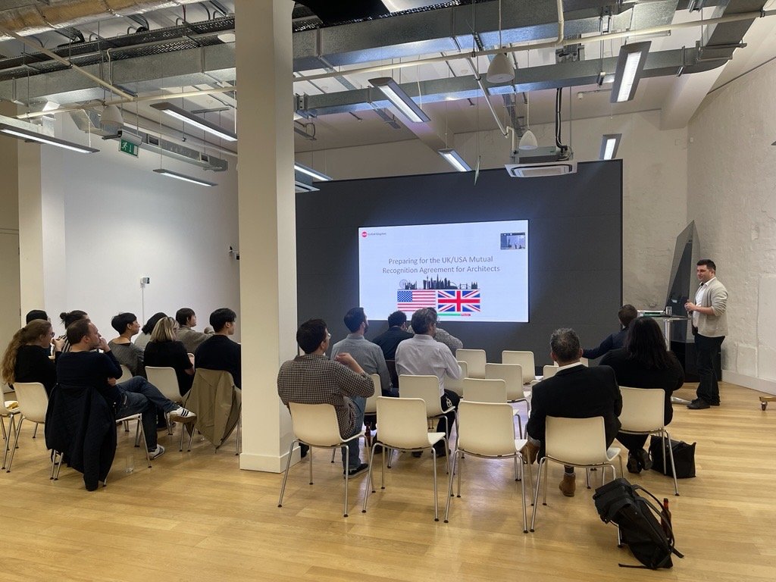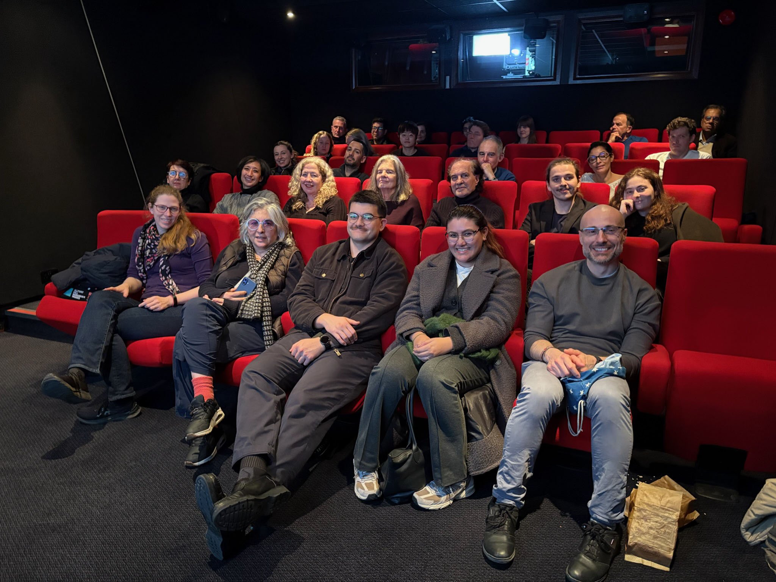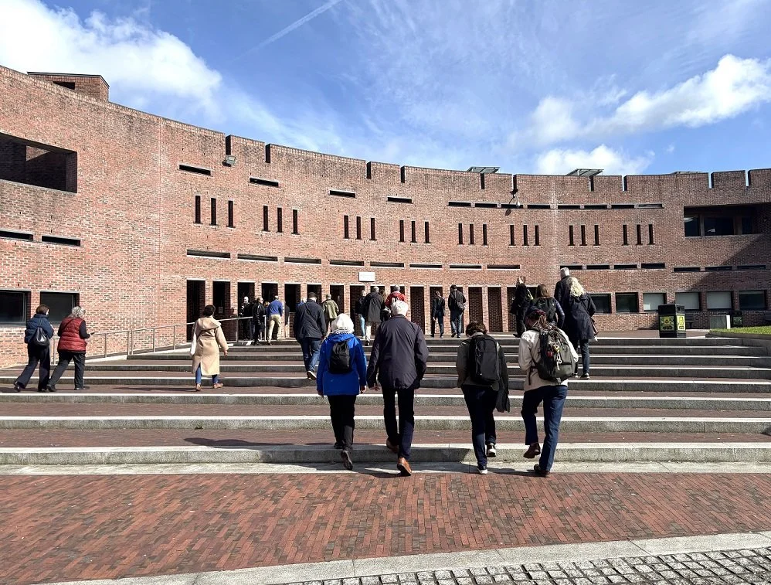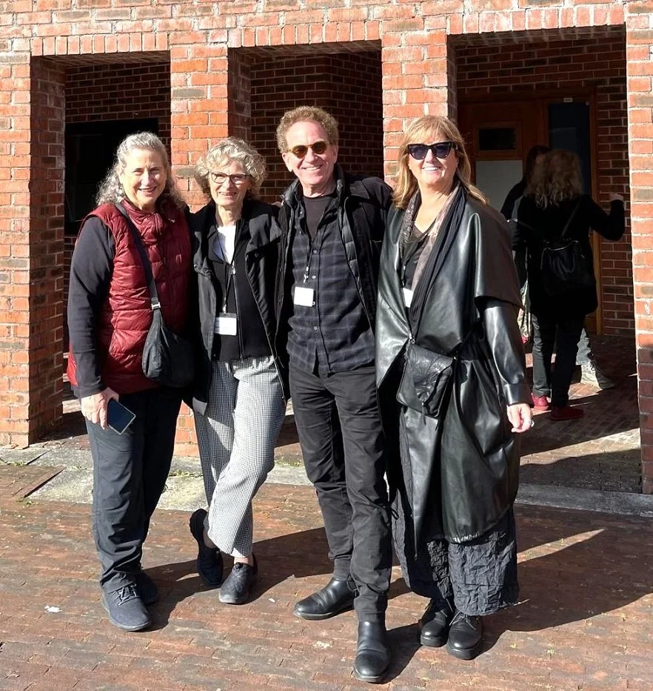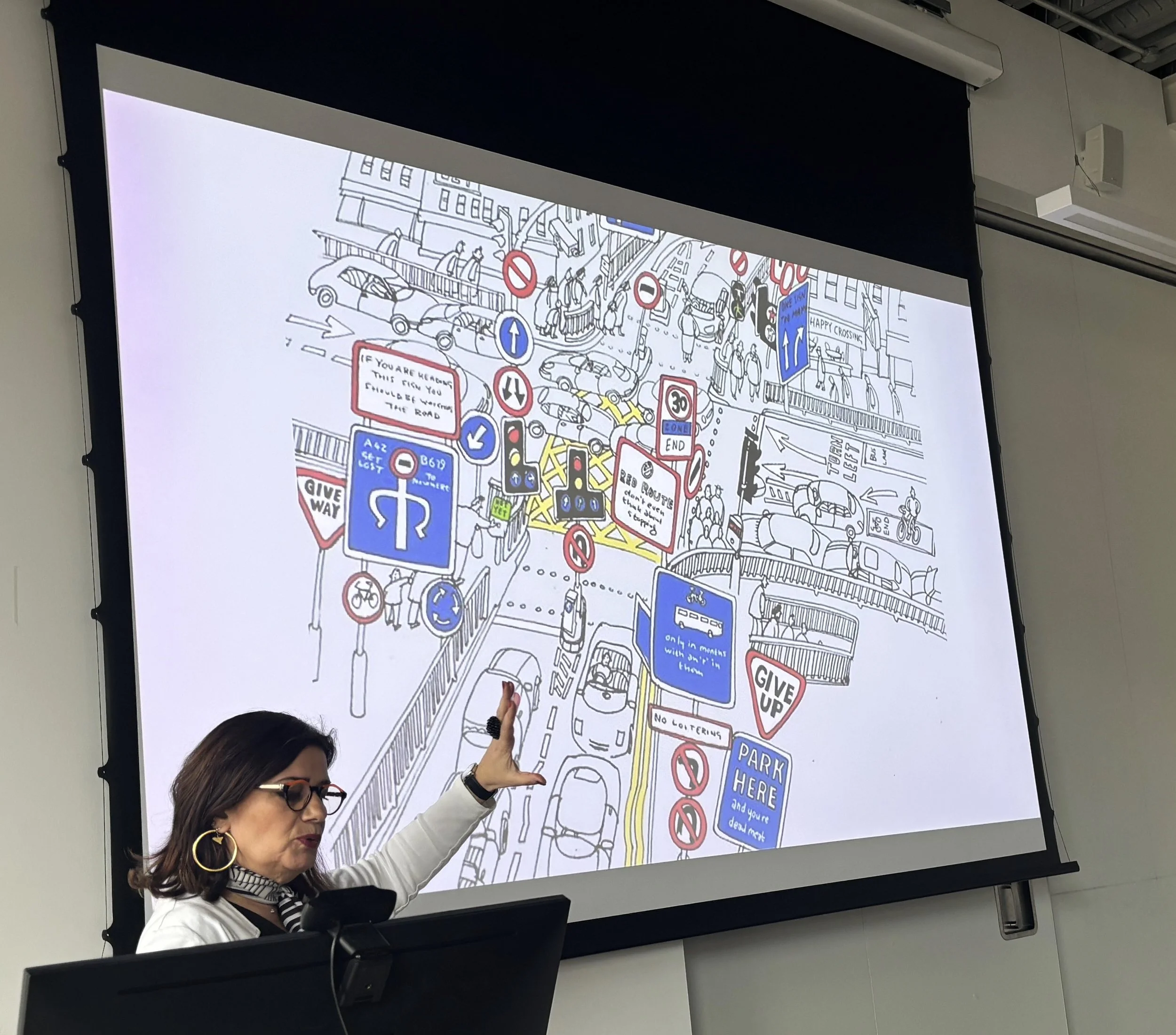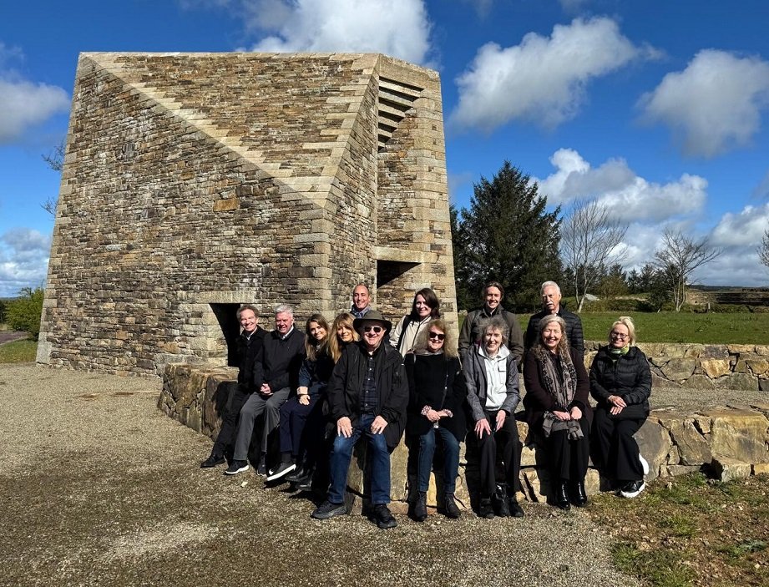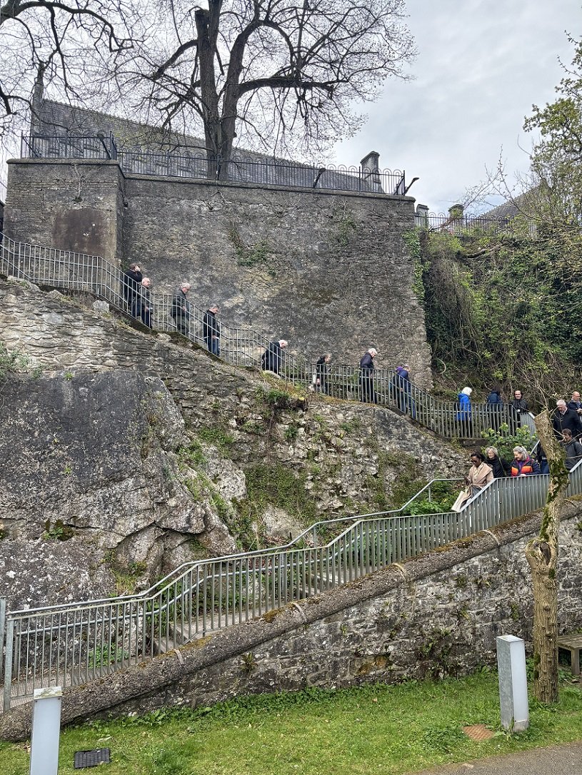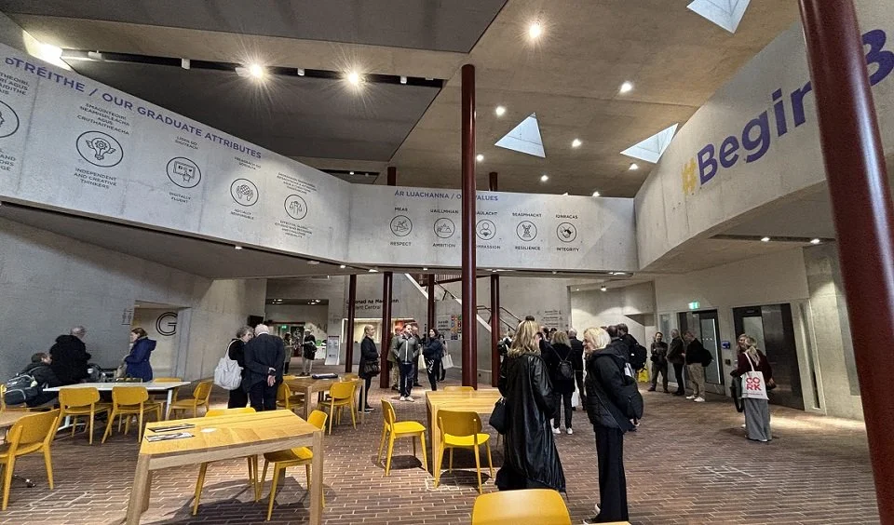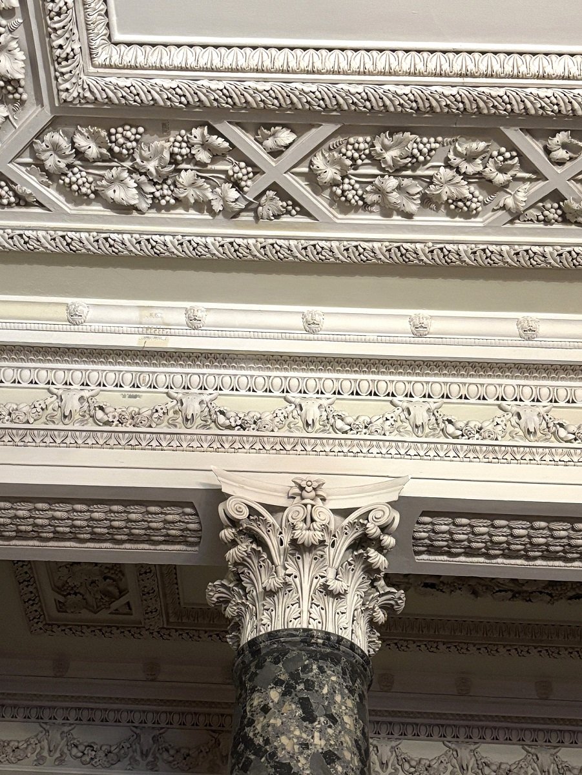Urbanest City Tour: Reimagining Mixed-Use in the Heart of London
Fiona Mckay
Student Common Room. Photo by Katharine Storr
On Thursday, 12 June 2025, we had the opportunity to visit Urbanest City at 35 Vine Street, London EC3N—a recipient of the AIA UK Design Award in the Professional – Large Projects category. Designed by Hopkins Architects in collaboration with Apt, the project delivers a compelling mixed-use scheme that injects new life into the City of London.
This 11-storey development introduces a unique urban typology, combining 656 high-quality student residences with flexible office space, an incubator for start-ups, and a cultural venue anchored by a museum that houses a striking segment of the Roman City Wall. It’s an ambitious and thoughtful intervention in a location more traditionally associated with finance and commerce.
Photo by Will Scott
Urbanest City challenges conventional land-use expectations in the Square Mile. At first glance, one might question the viability of student accommodation in such a premium commercial location. Yet, its presence is both bold and welcome infusing the area with activity and vitality beyond traditional office hours. This shift toward a more integrated urban fabric signals a progressive evolution in city planning.
The student housing component is particularly impressive: contemporary, well-appointed interiors are complemented by a range of communal amenities, including two top-floor common rooms that offer expansive views across the London skyline. These spaces are designed to foster community while providing respite from the intensity of city life.
On the south side of the site, a separate building houses eleven floors of flexible workspaces designed to accommodate a range of tenants. The double-height reception offers informal meeting areas and connects directly to improved public realm along Vine Street and Jewry Street, enhancing the pedestrian experience.
Perhaps most unexpectedly, the project also incorporates a cultural programme. A publicly accessible exhibition space and museum entered either through a street-level café or a dedicated entrance featuring a restored and prominently displayed section of London’s ancient Roman City Wall. This integration of heritage within a contemporary setting is both educational and evocative, grounding the new development in the deep history of its site.
The student accommodation we toured bears little resemblance to the student housing of decades past. Urbanest City exemplifies how thoughtful design, and mixed-use programming can elevate urban living, creating layered, dynamic environments that serve a diverse community and enrich the city as a whole.
Written by Gregory Fonseca, AIA
View from the Café over the Roman City Wall. Photo by Katharine Storr






