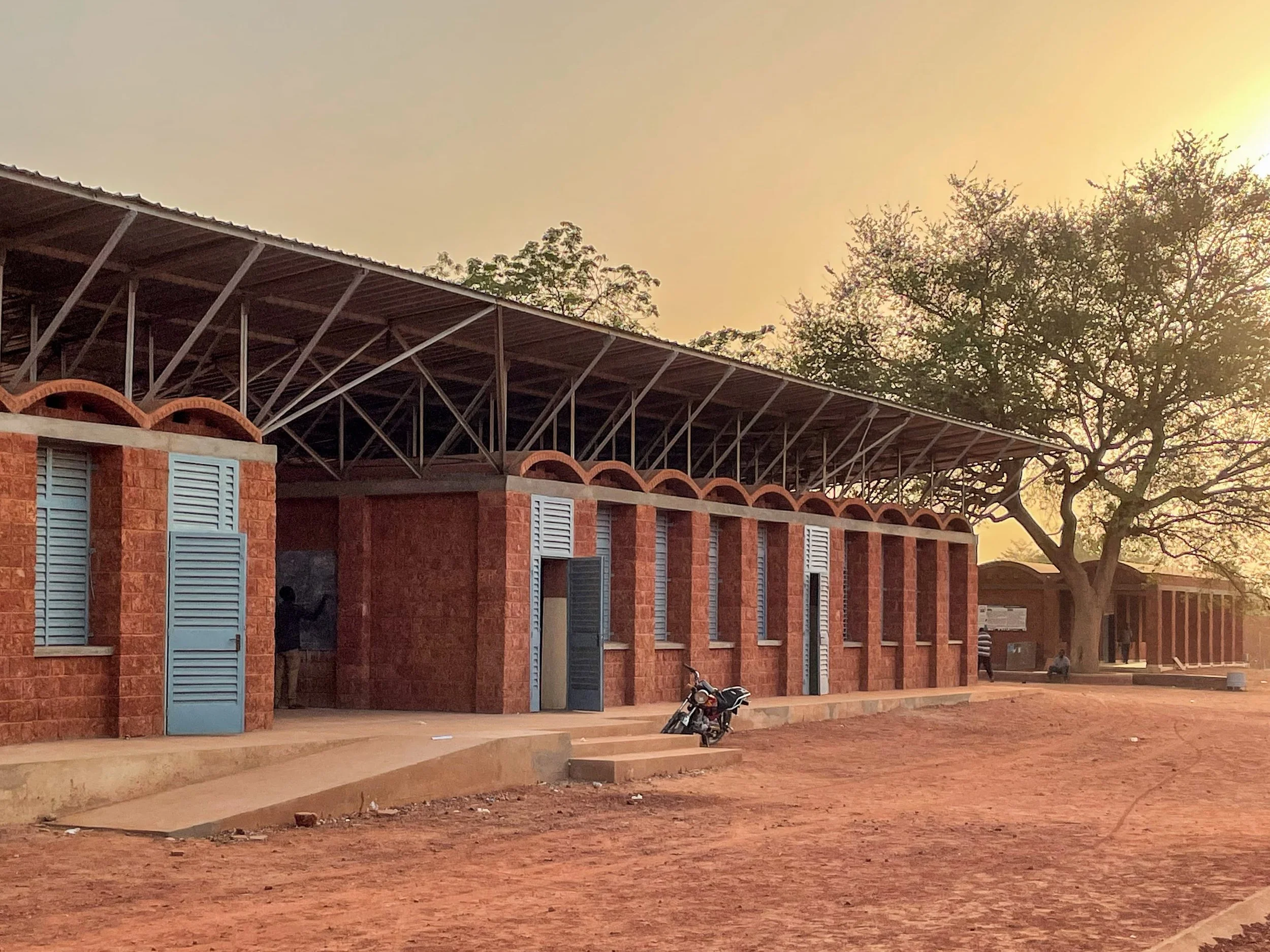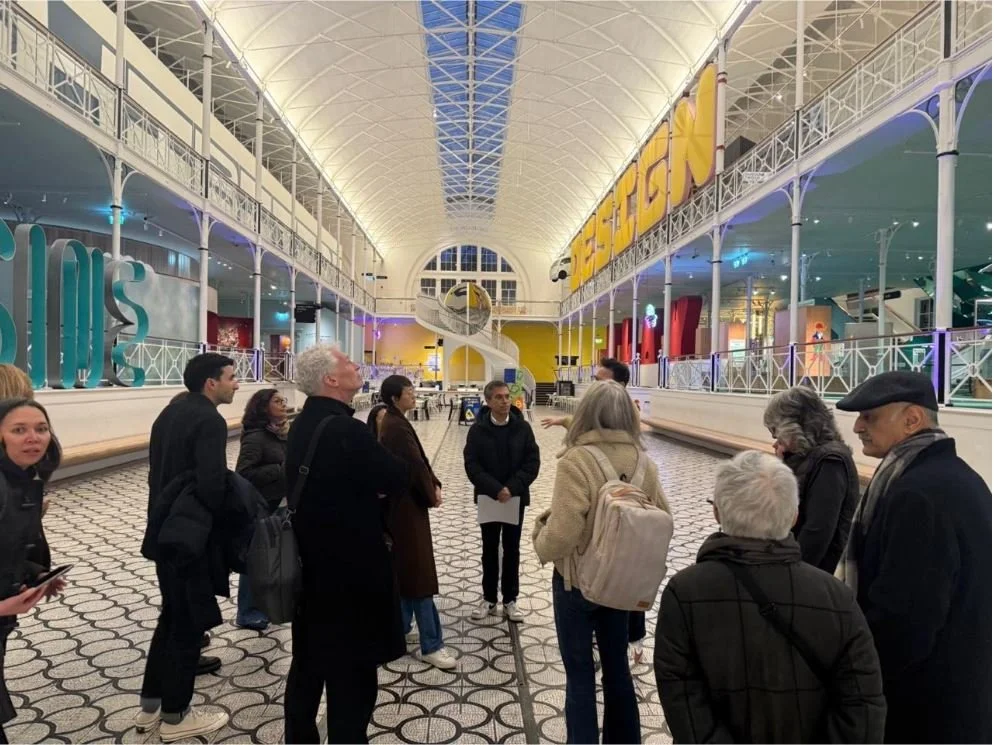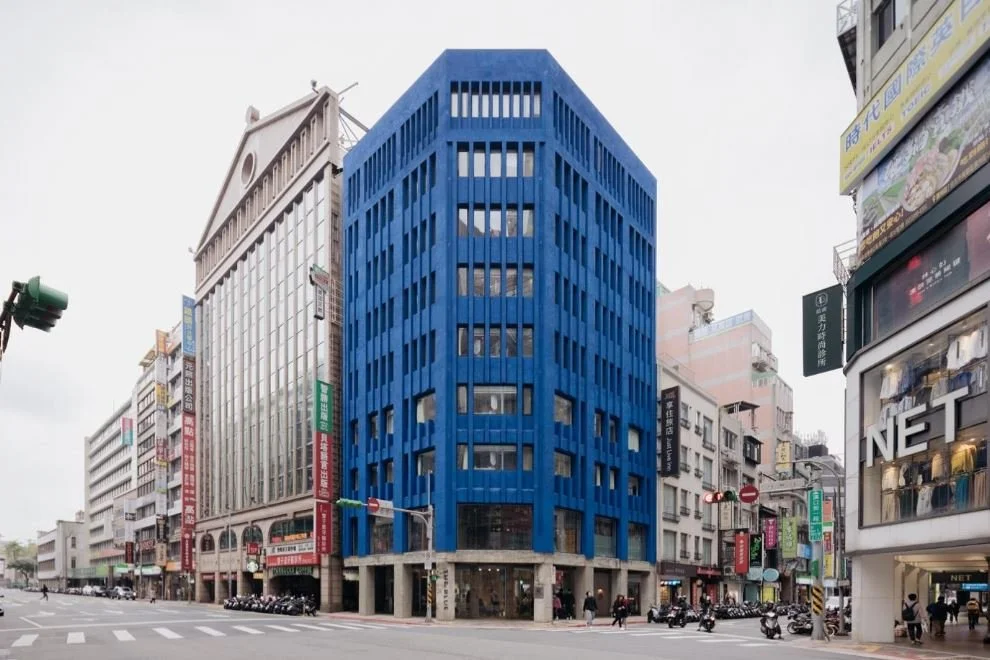Design District, Greenwich Peninsula: A Curated Chorus of Creativity
Attendees gather for the tour of the Design District Masterplan. Photo by Hannah Corlett
To mark the start of the second half of 2025, the AIA UK enjoyed an insightful visit to the Design District on Greenwich Peninsula, East London. Held on 3 July, the tour was led by Hannah Corlett—founder of HNNA and master planner of the district alongside Alex Howard of the Design District management team.
Situated within the larger Greenwich Peninsula Masterplan, the Design District represents a bold experiment in curated urbanism. Developed by Knight Dragon and built by Ardmore, the project brings together 16 distinct buildings designed by eight architectural practices each tasked with creating a pair of structures described by Corlett as "brother and sister buildings" or "cousins." The aim: to foster a dynamic community of artists and creatives, with spaces that support both individual work and collective exchange.
Organised as a series of four courtyards and bisected by a central boulevard aligned with the Millennium Dome, the masterplan places emphasis on permeability, informal public space, and architectural diversity. Each architect was given two plots of similar size and brief but was asked to design without knowing the direction others were taking. The result is a strikingly diverse composition that feels, like the work of many hands over decades achieved all at once.
The tour, accompanied by Alex Howard, offered exclusive access to several buildings, showcasing the breadth of internal spatial strategies and design responses across the development. From material palettes to spatial typologies, the variation among the buildings reflects the richness of their authors’ approaches.
This ambitious and well-orchestrated masterplan reveals how coordinated architectural diversity, paired with thoughtful public realm integration, can yield a vibrant, coherent new piece of city where community and creativity are given the space to thrive.
Written by Gregory Fonseca, AIA
Urbanest City Tour: Reimagining Mixed-Use in the Heart of London
Student Common Room. Photo by Katharine Storr
On Thursday, 12 June 2025, we had the opportunity to visit Urbanest City at 35 Vine Street, London EC3N—a recipient of the AIA UK Design Award in the Professional – Large Projects category. Designed by Hopkins Architects in collaboration with Apt, the project delivers a compelling mixed-use scheme that injects new life into the City of London.
This 11-storey development introduces a unique urban typology, combining 656 high-quality student residences with flexible office space, an incubator for start-ups, and a cultural venue anchored by a museum that houses a striking segment of the Roman City Wall. It’s an ambitious and thoughtful intervention in a location more traditionally associated with finance and commerce.
Photo by Will Scott
Urbanest City challenges conventional land-use expectations in the Square Mile. At first glance, one might question the viability of student accommodation in such a premium commercial location. Yet, its presence is both bold and welcome infusing the area with activity and vitality beyond traditional office hours. This shift toward a more integrated urban fabric signals a progressive evolution in city planning.
The student housing component is particularly impressive: contemporary, well-appointed interiors are complemented by a range of communal amenities, including two top-floor common rooms that offer expansive views across the London skyline. These spaces are designed to foster community while providing respite from the intensity of city life.
On the south side of the site, a separate building houses eleven floors of flexible workspaces designed to accommodate a range of tenants. The double-height reception offers informal meeting areas and connects directly to improved public realm along Vine Street and Jewry Street, enhancing the pedestrian experience.
Perhaps most unexpectedly, the project also incorporates a cultural programme. A publicly accessible exhibition space and museum entered either through a street-level café or a dedicated entrance featuring a restored and prominently displayed section of London’s ancient Roman City Wall. This integration of heritage within a contemporary setting is both educational and evocative, grounding the new development in the deep history of its site.
The student accommodation we toured bears little resemblance to the student housing of decades past. Urbanest City exemplifies how thoughtful design, and mixed-use programming can elevate urban living, creating layered, dynamic environments that serve a diverse community and enrich the city as a whole.
Written by Gregory Fonseca, AIA
View from the Café over the Roman City Wall. Photo by Katharine Storr
A Model of Climate-Responsive Design: College Amadou Hampâté Bâ
College Amadou Hampâté Bâ by Article 25 Photo Credit: Toby Pear
On 29 May, we had the privilege of virtually touring the College Amadou Hampâté Bâ recipient of both the Professional - Medium Projects and Exemplary Performance in Sustainability categories at the 2024 AIA UK Excellence in Design Awards. Located in Niamey, the capital of Niger, the school is a low-carbon, passively ventilated campus designed by Article 25, a UK-based humanitarian architectural NGO named after Article 25 of the Universal Declaration of Human Rights. The college name honours the legacy of Amadou Hampâté Bâ, the renowned Malian writer, historian, and ethnologist.
Situated north of central Niamey where monthly high temperatures range from 32°C in January to a blistering 41°C in April, the project responds elegantly to one of the harshest climates in the Sahel. In this context, where both resources and infrastructure are limited, the architecture stands as a transformative and inspiring model of sustainable design.
What immediately distinguishes the project is its use of local materials, particularly the reddish laterite stone quarried from the surrounding earth. This material, with its significant thermal mass, moderates internal temperatures by absorbing and slowly releasing heat. The design further reduces solar gain while enhancing natural ventilation, removing the need for costly and energy-intensive mechanical systems—a critical consideration in such an environment.
The classroom roofs are constructed using compressed earth brick vaults, over which lightweight "flying" metal roofs are suspended. These angled metal canopies create a narrowed opening at one end, encouraging air to be drawn through the roof cavity and promoting passive cooling. The metal roofs also shield the vaults from heavy seasonal rains, contributing both to durability and thermal performance.
Together, the rough-hewn laterite facades, vaulted earthen roofs, and soaring metal canopies create a poetic architectural language—one that embodies environmental sensitivity, material honesty, and cultural respect. The result is a masterclass in climate-responsive architecture that sets a powerful precedent for sustainable design in extreme climates.
Written by Gregory Fonseca, AIA
Building Tours Q1 2025 - Young V&A and The Blue
Young V&A. Photo by Gregory Fonseca
The AIA UK launched its 2025 Building Tour series with a visit to the Young V&A, designed by De Matos Ryan in collaboration with AOC Architecture. This project was a recipient of the Professional – Medium Projects award at the 2024 AIA UK Excellence in Design Awards. The tour, held on Thursday, 13 March 2025, was led by José Esteves de Matos of De Matos Ryan.
Formerly known as the V&A Museum of Childhood, the Young V&A is a branch of the Victoria and Albert Museum located in Bethnal Green. It reopened in July 2023 following a £13 million, three-year redevelopment. The design team has not merely renovated the space but fundamentally reimagined it in partnership with its intended audience—young people. The result is an engaging, interactive, and empowering museum experience centred on learning through play.
The tour began in the reconfigured main atrium, where José Esteves de Matos explained how the architectural intervention sought to maximize natural light by reinstating the historic skylight and the grand arched glass opening aligned with the building’s main entrance. This central space, enhanced by vibrant colours and bold graphics, has been intentionally decluttered to function as a civic “town square.” A café situated at the far end further contributes to the space’s piazza-like atmosphere. Beyond the café, a dramatic sculptural spiral staircase—a spherical element clad in reflective surfaces—serves as a dynamic centrepiece, inviting curiosity and interaction from visitors of all ages.
The museum now houses over 2,000 objects, spanning from 2300 BCE to the present day, thoughtfully curated across three thematic galleries: Play, Imagine, and Design, each tailored to different age groups. The interior architecture skilfully leverages spatial volumes, colour, and graphic design to enliven the visitor experience. What sets the Young V&A apart is the meticulous attention paid to every detail—each surface and junction has been considered as an opportunity to spark joy and wonder. The result is an inspirational demonstration of care and craftsmanship, revealing a depth of thought and execution rarely seen in such transformative projects.
Exterior view of The Blue hotel during daytime. Image credit: Yu Zhi Lin.
On Thursday, April 17, 2025, we participated in a virtual tour of The Blue by Just Inn, designed by Tszwai So. This project was awarded a Commendation in the Professional – Medium Projects category at the 2024 AIA UK Excellence in Design Awards.
The tour commenced with an introduction by Tszwai So, who presented the conceptual framework behind the Emotionalism art movement. As one of its key proponents, So—alongside a global collective of creatives—advocates for a design ethos that prioritizes the communication of mood and feeling over conventional architectural norms. He explained that these principles were central to the design of The Blue. However, despite his articulation of the movement’s philosophy, I found it challenging to fully grasp how these ideals are manifested in the final transformation.
Located in the heart of Taipei, The Blue offers a compelling narrative on sustainability, expressed both within its interiors and through its newly transformed exterior. Originally a neglected commercial structure from the 1970s, the building has been thoughtfully reimagined into a vibrant urban landmark. Now housing 59 guest rooms, a forthcoming restaurant, and a public art space, the project exemplifies how adaptive reuse can honour historical context while embracing contemporary needs—thanks in large part to active community engagement. Tszwai remarked, “The public art space is not just a place for art, but a platform that invites community interaction and celebrates collective creativity.”
Throughout the tour, he elaborated on the project's modest budget and the unconventional process of construction, which proceeded without a traditional set of architectural drawings. He emphasized the extensive reuse of interior materials and detailed the meticulous effort behind selecting the building’s signature blue. While the choice of blue does not stem from a specific symbolic rationale, it was the result of an exhaustive exploration—from the iconic Taiwanese blue magpie to Yves Klein’s International Blue—to find the perfect hue. The final façade, infused with Taiwan’s native iron oxide, serves as both a visual anchor and a testament to material integrity.
Ultimately, The Blue stands as a masterclass in sustainable architecture. By retaining the existing structure, mechanical systems, doors, furniture, and even scrap metal, the project demonstrates how thoughtful reuse can lead to a building that is not only environmentally responsible but also emotionally resonant. In doing so, it exemplifies a design philosophy that values the emotional experience of space as much as its physical form.
Written by Gregory Fonseca, AIA
UPCOMING TOURS:
Collège Amadou Hampaté Bâ, Article 25
Medium Projects - Winner & Exemplary Performance in Sustainability
Virtual Tour
29th May 2025
Urbanest, Hopkins Architects
Large Projects - Commendation
Live Tour
12th June 2025
Greenwich Peninsula Master Plan with a focused walk through the acclaimed Design District.
Live Tour, led by Hannah Corlett and Alex Howard
3rd July 2025
Exchange House Lecture and Visit - 20 September
AIA/UK gathered at Skidmore Owings & Merrill’s London office on the 20th of September to celebrate the 2015 AIA 25-year award given to Exchange House. The evening featured a presentation on the project by Kent Jackson, Dmitri Jajich, and Graham Wiseman, all of SOM representing the architectural, structural and master planning aspects of the multidisciplinary design. The group then visited Exchange House (adjacent to SOM’s office), including a tour of the lobby, award plaque recently installed on the building , and drinks in Exchange Square.
The project was selected for the award by AIA National for its clear and elegant solution to the constraints of the site which spans over railroad tracks of Liverpool Street Station. Designed in an era when local planners favoured historicist buildings clad in stone which were sympathetic to the older buildings in London, Exchange House challenged this with a brave and direct expression of its structure.
The team showed design studies and development of the arch shape including different heights, curved and faceted profiles, and even an inverted catenary option. The final design was selected for its optimal structural efficiency. The arches on the two primary facades were held away from the building’s glass enclosure as a means of protection from fire within the building.
At ground level, the project helped to frame the new Exchange Square at the center of the Broadgate masterplan (also above the railroad tracks). Also, the building’s clear span has enabled a strong connection between Exchange Square and the rapidly-developing area of Shoreditch to the north.
Exchange House is the first project in the UK to win the AIA 25-year award. The project’s completion also coincided closely with the creation of SOM’s office in London , and the creation of AIA’s UK Chapter of which SOM was a founding member.
King's Cross Gasholders Tour - 16 September 2016
On Friday the 9th of September 2016, AIA UK members and guests met at Argent's King's Cross redevelopment scheme to tour the Gasholder residential buildings. Designed by Wilkinson Eyre, the three building 145 unit apartment project is scheduled for completion early next year. The tour was led by Wilkinson Eyre's project architect, Jeff Lee. Tour attendees earned 1 continuing education learning unit for participation.
The Gasholder project is the "jewel in the crown" for developer Argent and provides the developments high end luxury residential offer. The estimated construction cost for the three buildings is circa £125m. This figure includes £16m for the restoration of four gasholder structures. Studio apartments start at £800,000 and prices rise to over £10m for a three bed penthouse.
The key feature and design driver of the project is the reuse of three 1867 grade II listed gasholders. Although not reconstructed in their original position, the gasholders really define the project's design. The design concept provides three drums of accommodation at differing heights to suggest the movement of the original gasholders, which would have risen up or down depending on the pressure of the gas within. A fourth gasholder structure is located at the centre of the gasholder structural frames and forms an open courtyard.
The building volumes are contained within each of the gasholder structural frames. This structural expression is further enhanced by a system of operable and static metal panels that can be used to control the environmental conditions inside the apartments. The dark steel cladding contrasts with other elements of brass and bronze.
Inside, the apartments are linked by a series of circular walkways around a central courtyard in each building. This brings natural light into the building's core and circulation corridors. Rooftop landscaping connects nature with the surrounding urban landscape.
The project presented real challenges for the design team, as everything was dictated by the gasholder structures. The result is a fantastic celebration of King's Cross' industrial heritage. Wilkinson Eyre's design has brought the gasholders back to a new life and Argent is to be commended for having the courage to undertake such a unique project!




Article by Michael Lischer FAIA











