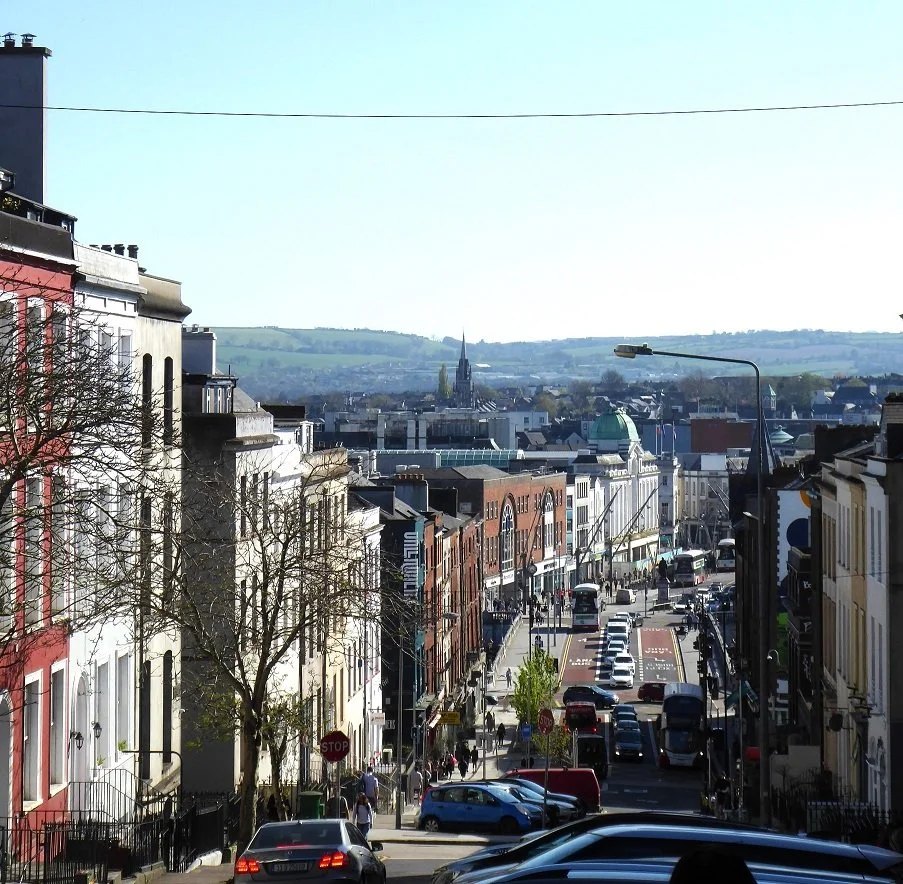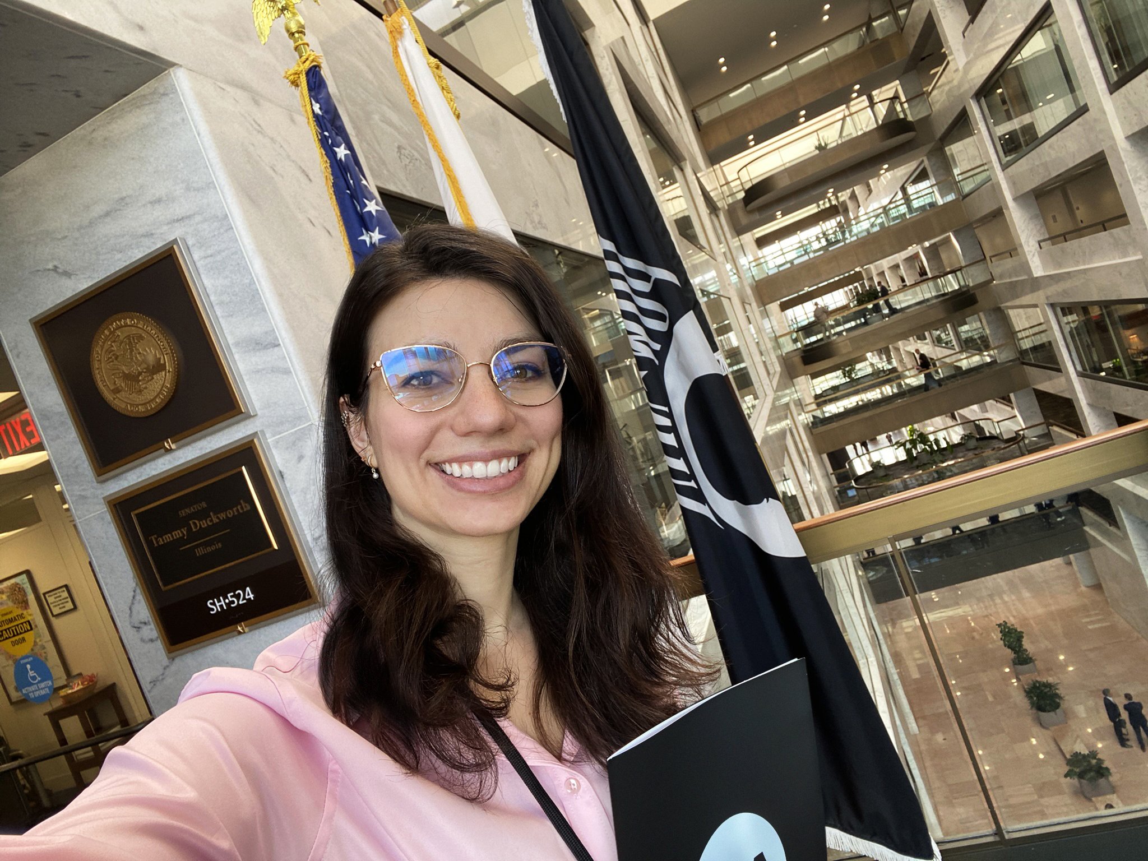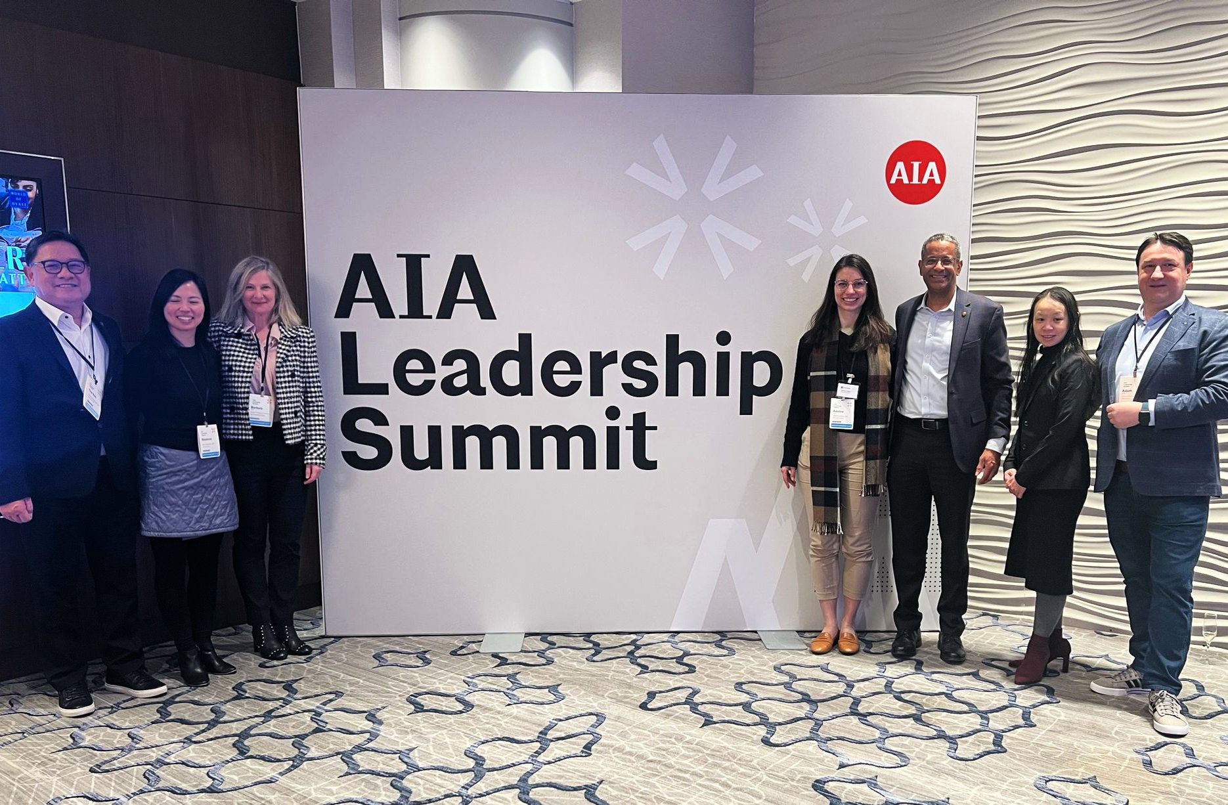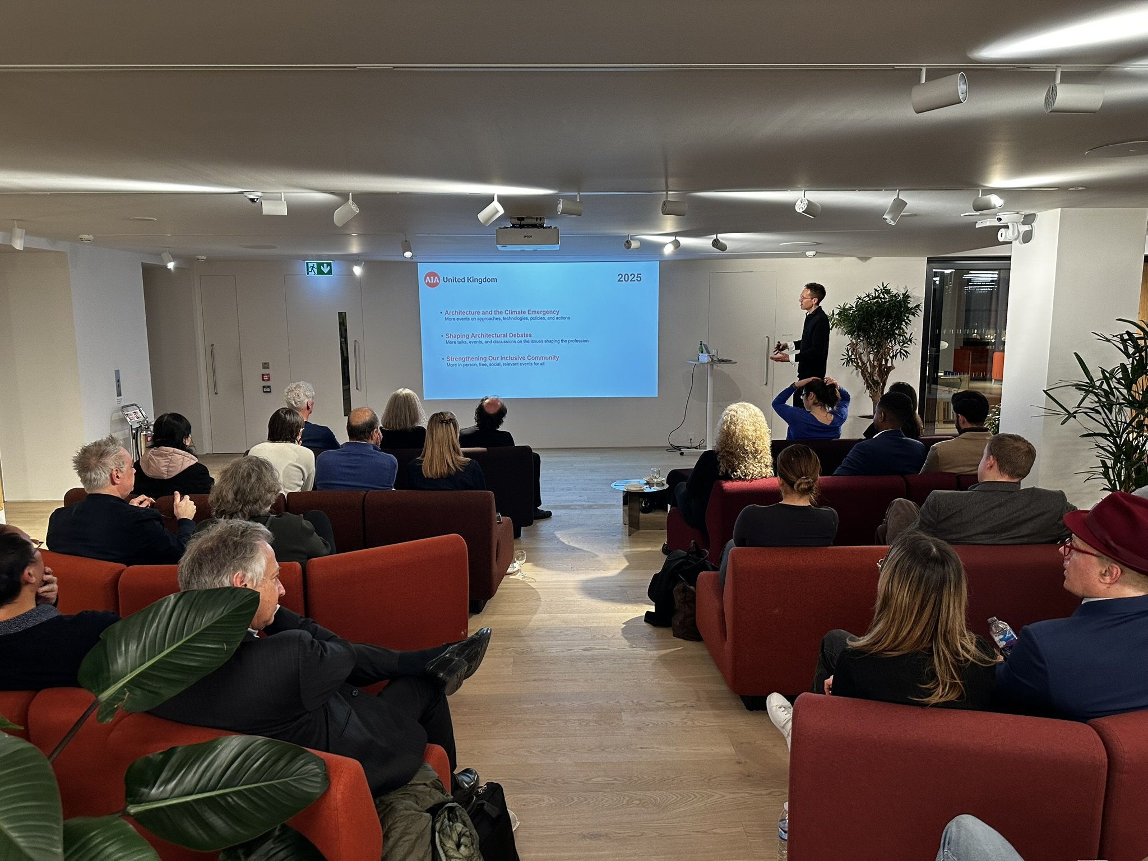AIA CONTINENTAL EUROPE & AIA UNITED KINGDOM CONFERENCE / Cork, Ireland – ‘Genius Loci’ – Part I
Fiona Mckay
The River Lee – flowing on both sides of the city - is the essential ingredient of Cork placemaking. Photo Credit: G Meagher AIA
In respect for those whose Latin is a bit rusty, a quick explanation of ‘genius loci’ is in order. According to Wikipedia, in classical Rome a genius loci was a ‘protective spirit or deity who presided over a place’. In modern times, the term has simply come to mean a location’s ‘sense of space’ and ‘distinctive atmosphere’ .
However, the Oxford Dictionary enhances this simple definition, noting that ‘every place has its own unique qualities, not only in terms of its physical makeup, but of how it is perceived’. It then follows with a poignant warning apropos to architects that ‘it ought to be (but far too often is not) the responsibility of the architect or landscape-designer to be sensitive to those unique qualities, to enhance them rather than to destroy them’.
Whereas all Continental Europe’s conferences – in a series that has ranged across the continent for 30 years – stressed each destination’s distinctive atmosphere, the Cork Conference heeded the Oxford Dictionary warning with particular emphasis and focused its programme with special sensitivity to Cork’s unique qualities.
In doing so, it showcased a remarkable section of acclaimed Irish architects and their works – JCA Architects, Grafton Architects, O’Donnell + Tuomey, Bucholz McEvoy Architects, de Blacam and Meagher Architects and Scott Tallon Walker.
Day 1: Cork – Past Present and Future
The Conference’s opening day welcomed the attendees with an overview of Cork and insights into its persona. Crucially, Cork lies at the very edge of Europe’s continental shelf – as far east as one can go and still be part of European civilisation. Its small scale, lack of an intensive built-up city centre and deceptive sense of isolation from the rest of Europe seemingly belie its current status as Ireland’s second city.
However, by the first few talks, the Conference speakers - by analysing new building projects, touring its cultural attractions, referencing its high tech industries and highlighting its plans to deal with current rapid growth and expansion - quickly showcased Cork at the centre stage of modern Ireland.
Dr Jason O’Shaughnessy, Interim Director, of the Cork Centre for Architecture Education
Dr Jason O’Shaughnessy introduced the attendees to the recently finished Cork Centre for Architecture Education (CCAE), the Conference’s main base for the three day weekend. CCAE is a joint school of architecture within University College Cork and Munster Technology University, offering undergraduate and postgraduate courses.
O’Shaughnessy outlined how the JCA architects developed a brief for the Centre that encouraged interaction and observation between studios. See more about the CCAE HERE.
Chinwe Kane, RIAI Southern Region Representative and Director at Scott Tallon Walker
Chinwe Kane - who considers herself Nigerian Irish - spoke of her first impressions of Cork. She trained in the UK, moved to Ireland and has worked with Scott Tallon Walker for the past 18 years, currently on the design of the Irish embassy in Abuja, Nigeria. Kane is the Southern Representative of the Royal Institute of the Architects of Ireland (RIAI), attendingRIAI council meetings and organising local RIAI events. Read more about RIAI HERE
Cathal O’Boyle, City Architect for Cork
Cathal O’Boyle addressed the all-important topic of all CE Conferences - ‘where has the city come from and where is it going’. He introduced the all-consuming topic of ‘corkness’, relating to Cork’s ‘ marshy history’ and its aspiration to become a world class city again.
Cork started as a monastic settlement on an island surrounded by two branches of the River Lee in the 6th century and was expanded and walled by the Vikings in the 9th. The two branches meet at the island’s eastern tip, where the quays and docks that border the river’s edge lead to Cork Harbour, the 2nd largest natural harbour in the world. Its Viking past, watery setting and the superb harbour established Cork as a consummate trading city. Read more about Cork’ origins HERE.
Dr Karen Lysaght, Advisor to Cork City Council
Karen O’Mahony, Senior Executive Planner and Urban Design for Cork City Council
Simon Lyons, Development Manager for Cork Docklands Development Programme
Cork is a UNESCO Learning City that ‘effectively mobilises its resources across all sectors to maximise the opportunities for lifelong learning for all its citizens'. The Cork Docklands Project at 147 ha is the largest regeneration project in Ireland, and the three speakers emphasised the attention the various city planners and consultants placed on collaboration and on keeping with genius loci dictates. Research into the historic city and its relationship to the river was likened to ‘unpeeling the layers of an onion’.
The tip of the island city – the original Cork Harbour – is on the far left of the Plan.
The speakers compared the Docklands project to the early establishment of Cork’s island centre and stressed the importance of reconnecting to Cork’s maritime heritage; ‘Cork is a city IN the river, not ON the river’. Like the original city, Docklands will rely on reclaimed, or so-called ‘made’ land, but will also look at conserving existing structures that define the permanence of the location. Read about the Docklands HERE and HERE.
As an engineer, Simon Lyons, took a ‘drainage’ approach to describe the project. His modern planning decisions build upon earlier experience in respect to the river edge conditions, roads, walkways and flood protection. The city’s implementation today is practical with the historical remains continuing as key design drivers.
Gareth O’Callaghan, Director Conservation, JCA Architects
The Conference base at CCAE was an integral part of JCA’s renovation and regeneration of the former, 18th century South Presentation Convent and School, now known as Nano Nagle Place. Therefore, a talk followed by a leisurely site visit to see the heritage gardens, museum and convent buildings in their serene, semi-rural compound in the heart of Cork was a Conference given.
The Venerable Nano Nagle was a tireless pioneer of education and social justice who founded the convent and educational mission in the 1750s and established her own order of nuns, the‘Institute of Charitable Instruction of the Sacred Heart of Jesus’ in 1775. The fullness of her exceptional story and that of the revitalised site can be found HERE.
Photo Credit: G Meagher AIA
Photo Credit: M Lischer FAIA










Yvonne Farrell, Founding Director, and Gerard Carty, Director, Grafton Architects
Grafton Architects’ talk entitled ‘The City as Participant’ divided into two sections. In the first, Yvonne Farrell touched on seven cities where Grafton has worked and emphasised that ‘wherever one builds on this earth, each part of the globe has a different condition and the city itself - its tradition, its atmosphere, its people - is a participant in the work of an architect’.
Farrell’s talk continued celebration of a city’s genius loci, or in her own terminology, a city’s ‘unique DNA’. She used original sketches, or ‘drawings from the imagination’, to chart how light’s progress – the daily cycle of light passing through – gives each place on earth its own unique identity. Read more about the architects HERE.
Farrell’s truly inspirational talk stressed that ‘a sense of belonging is one of humanity’s basic needs’ and asked the simple but relevant question, ‘do we spend enough time walking through a city’?
In the second part of the Grafton talk, Gerard Carty’s excellent talk focused on the complexity of the comprehensive redevelopment of Cork’s beloved Crawford Art Gallery, housed within an 18th century Custom House with 19th century and modern extension and containing over 3,500 national collection artworks. Grafton’s design respected the layers of history while improving wayfinding and creating people oriented ‘contemplation’ spaces – such as a roof top viewing gallery offering panoramic views of the city - that will enhance the public’s involvement.
The Director of the Gallery, Mary McCarthy, who had joined the Conference for the talk, admitted that – while disappointed on behalf of the attendees who were now eager to view the Galley but were unable to due to ongoing construction works - her concern was tempered by Cork’s joy and relief that construction has finally begun. Read more about the redevelopment of the Gallery HERE.
Heinrick Wolterstorff, O’Donnell + Tuomey
Farrell’s walk-through-the-city question proved relevant to Heinrick Wolterstorff’s subsequent talk on St Angela’s College, a girls only secondary school. The College is a complicated campus of stepped building blocks and courtyards built around a core of original 19th century school buildings. Given its multiple levels and interconnections, it could not be fully understood through pictures; it had to be experienced firsthand. Fortunately, the campus was fully accessible and the attendees were able to walk to it and through it.
To reach the School, the attendees crossed the southern branch of the River Lee, then meandered through the retail centre of Cork under the tutelage of city guides full of Irish anecdotes. They passed the closed Crawford Gallery and the northern branch of the River Lee before tackling St Patrick’s Hill – a notorious steep hill that Lance Armstrong was rumoured to have walked up rather than ride his bike. The Irish school girls who daily attend the school are, however, made of sterner stuff.








Photo Credits: H Chong








DRINKS RECEPTION
The long day ended with a welcome, relaxed drinks reception at the bar at The Dean Cork, one of the early interventions in the old Port area, prior to the Cork Docklands development farther east. Read more about the area HERE.
Written by L D King, AIA (with assistance from E Fitzpatrick, AIA and H Giblin Int’l Assoc AIA)
On behalf of AIA Continental Europe and AIA United Kingdom


































