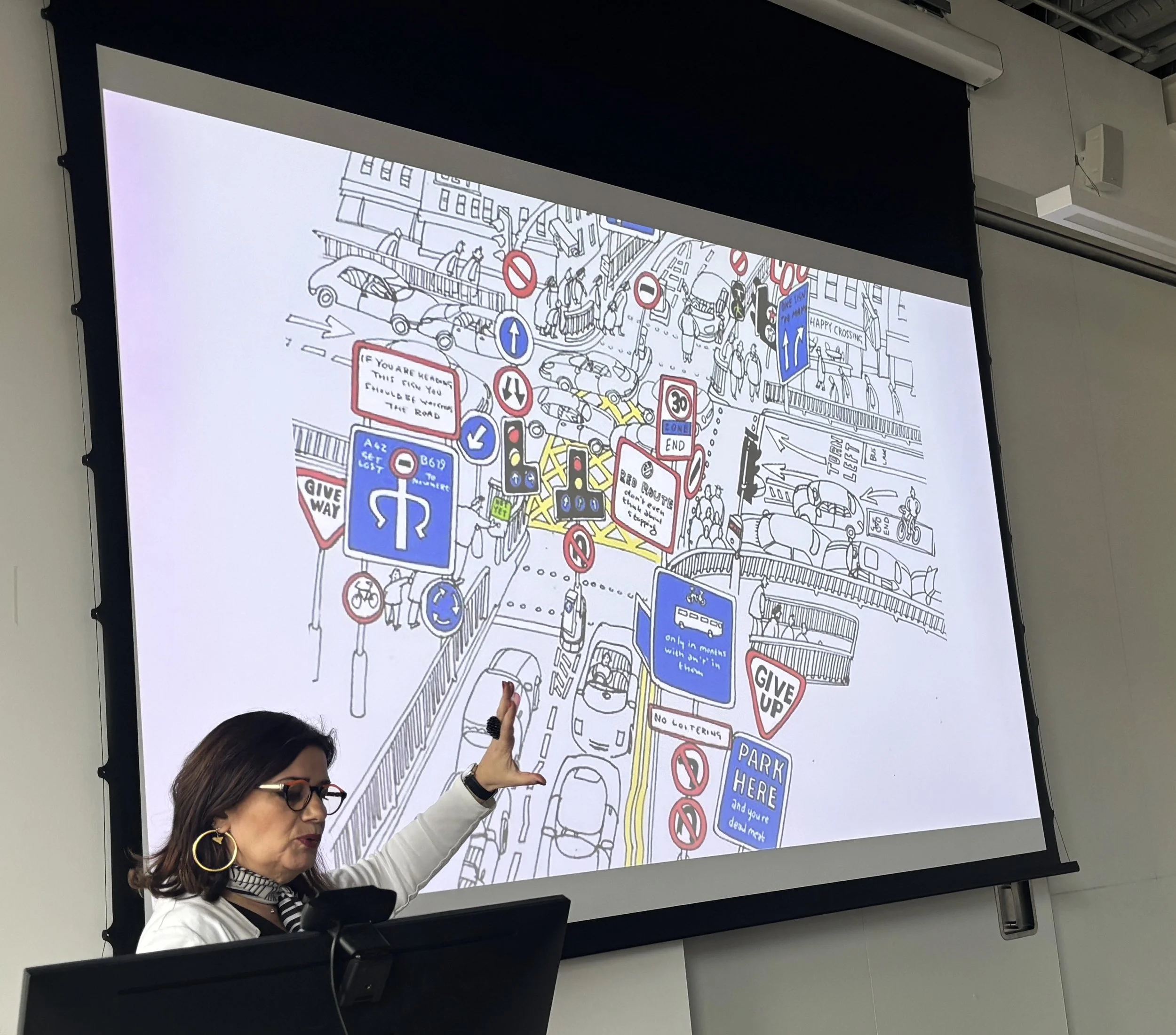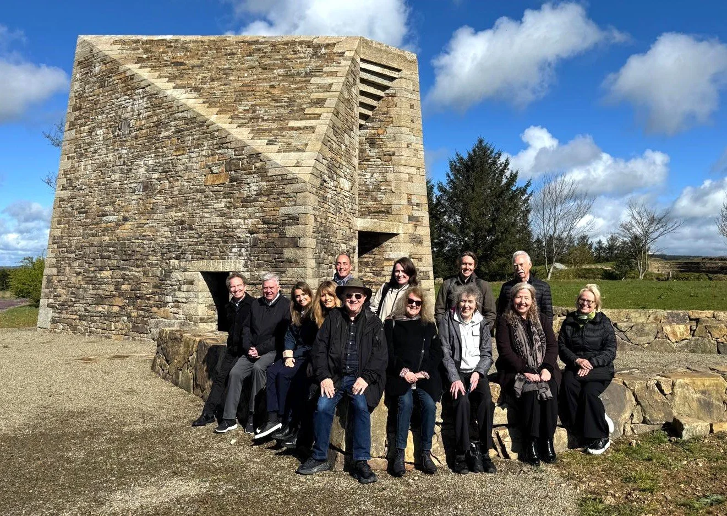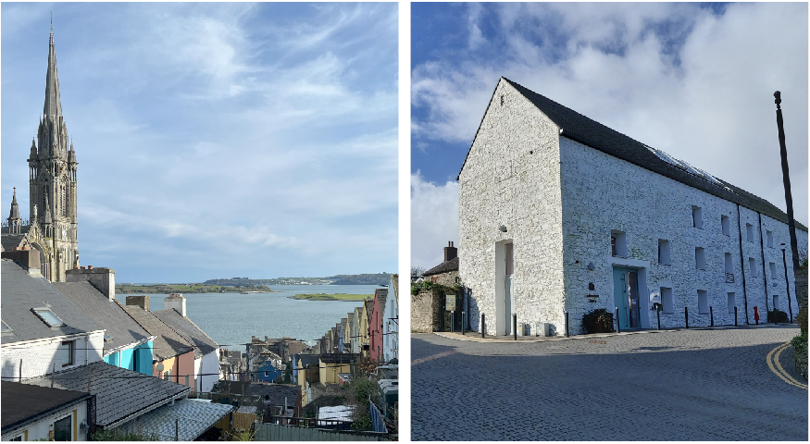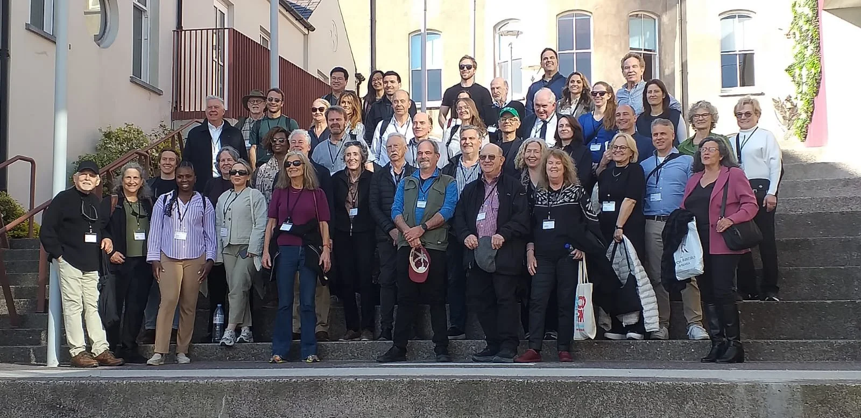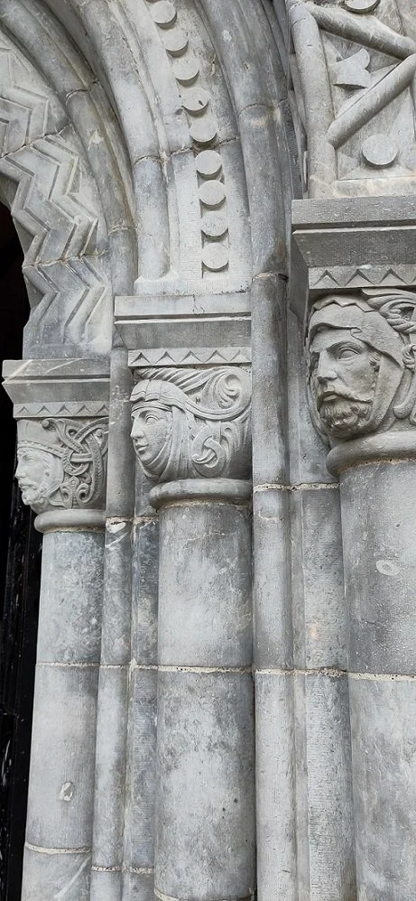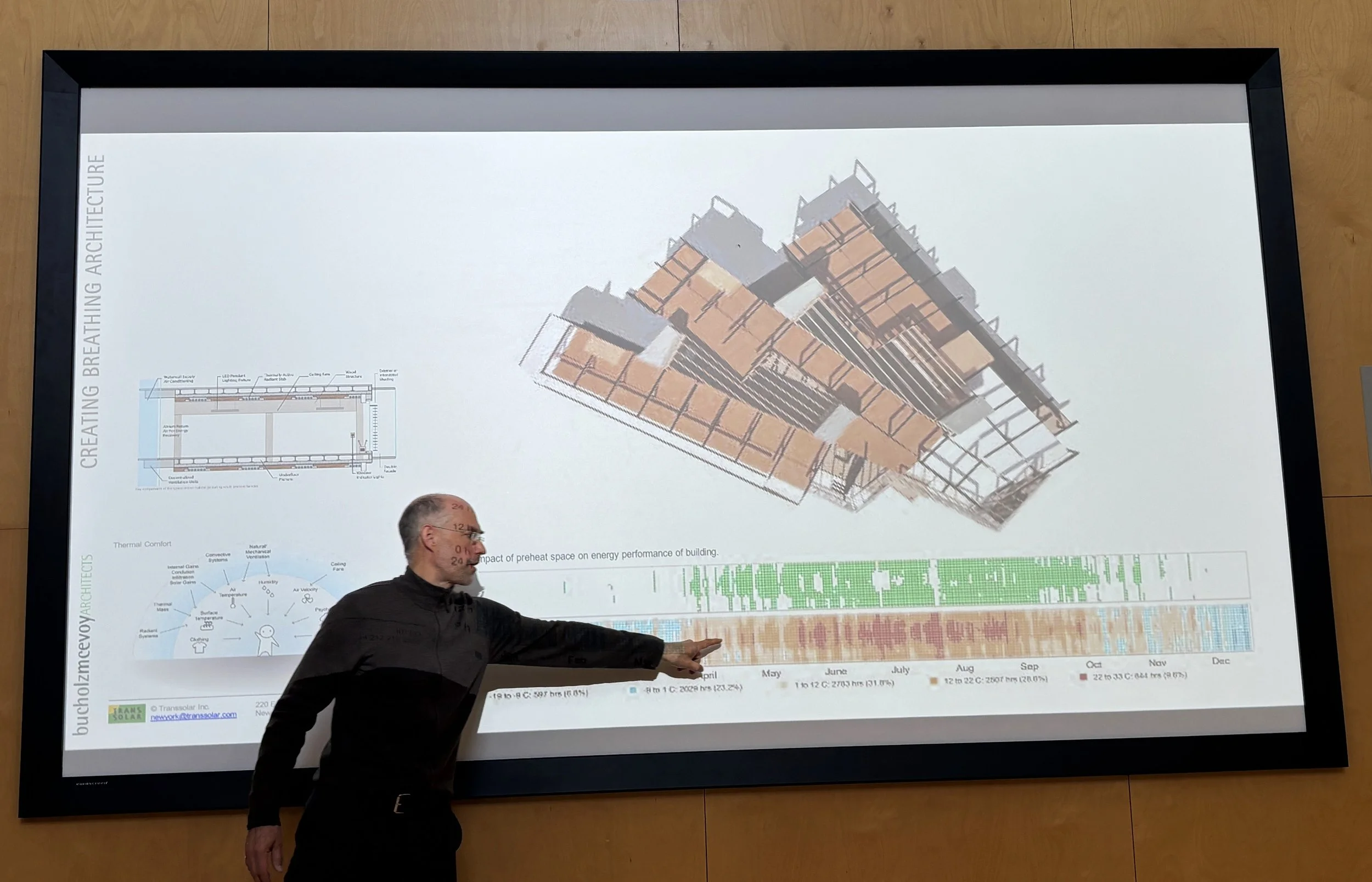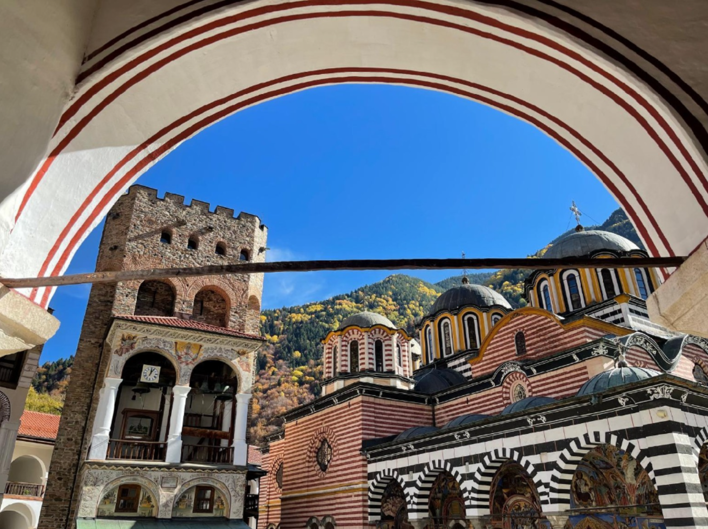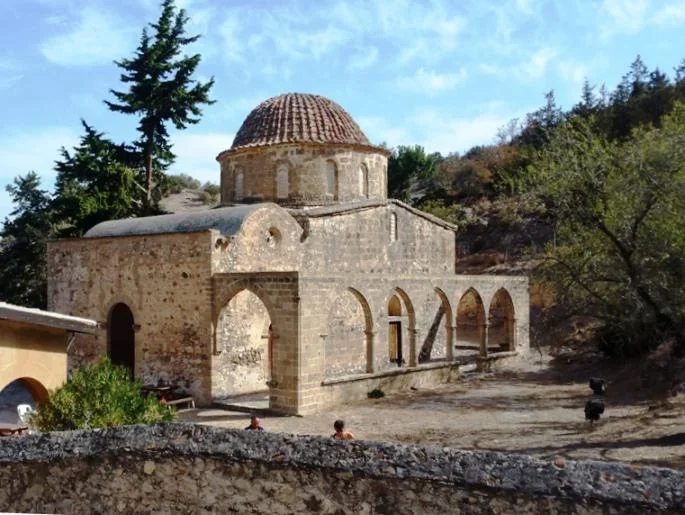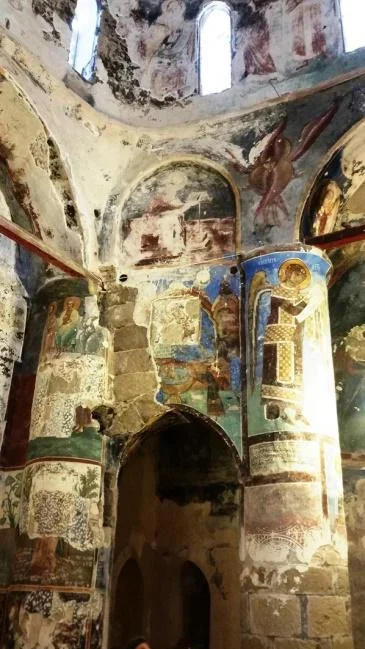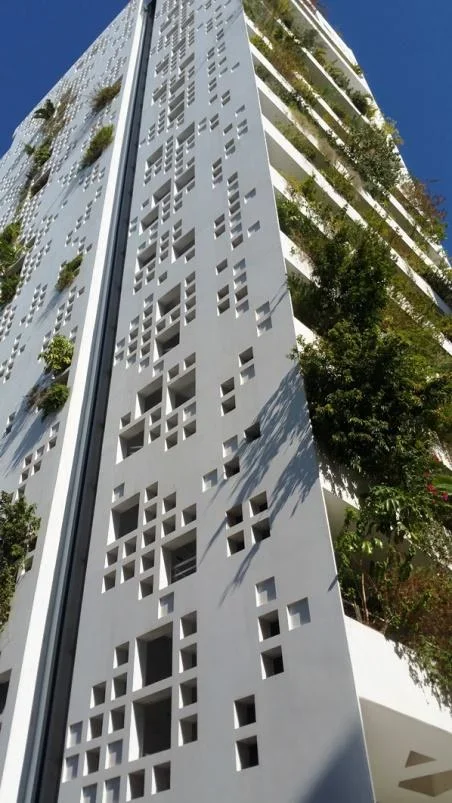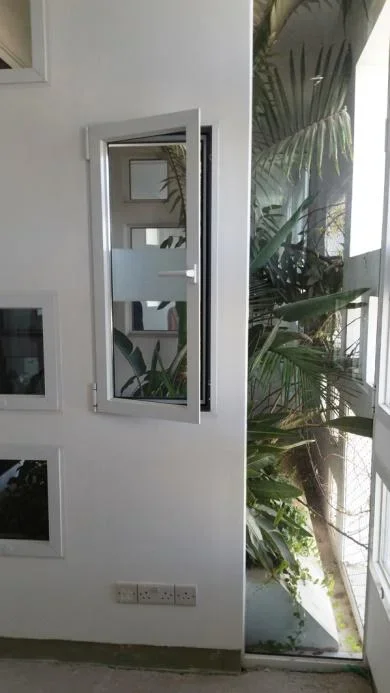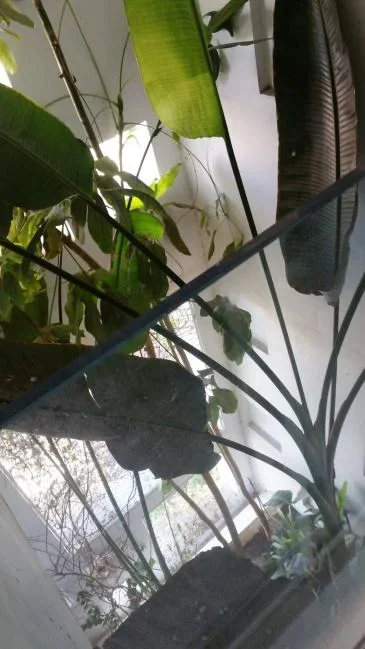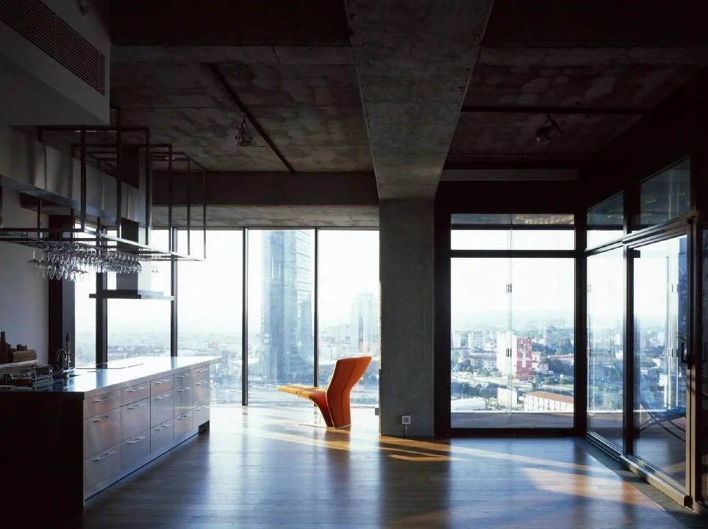AIA Continental Europe & AIA United Kingdom Conference / Cork, Ireland – ‘Genius Loci’ – Part III
The circular square at the Munster Technological University left a vivid, lasting, impression. Photo Credit: G Meagher AIA
Day 3 & 4: Site Visits / Further Talks and Extension Day
After Saturday’s convivial dinner, the attendees regrouped on Sunday morning for a bus trip to the Bishopstown Campus of Munster Technological University (MTU) before returning to CCAE for the final afternoon session.
Shane de Blacam, Founder & Director de Blacam and Meagher Architects
Those few attendees who were not familiar with de Blacam’s work did not anticipate grand architecture from a small technical college in Cork’s suburban outskirts. However, on entry, they found MTU’s training facilities, student areas and a library encircling a main ‘square’ that made an unexpectedly strong architectural statement.
With similar admiration, the Royal Academy on awarding de Blacam its 2003 Architecture Prize, described the MTU as ‘a brick colossus that elevates the former Institute of Technology … into a campus worthy of its new status as a Technical University’. Read more about the architect and the MTU campus HERE and HERE.
Although all attendees tried, no one photographer could fully capture the circular enclave or the absorbing interior spaces. MTU won the distinction of being the most photographed building of the Conference.
Photo Credits: H Kessler FAIA & RD Reber AIA
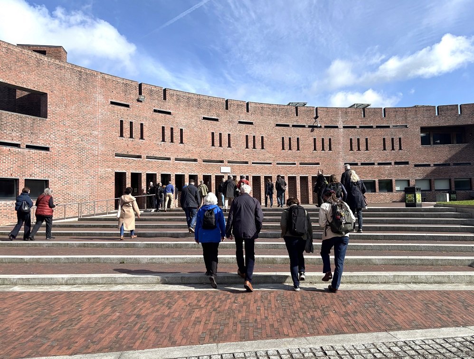

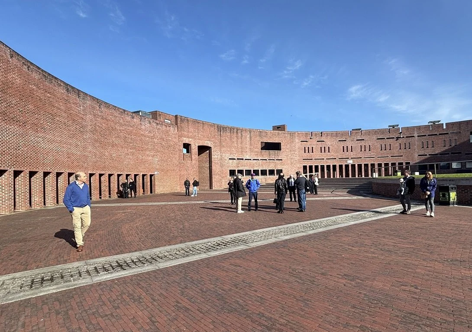
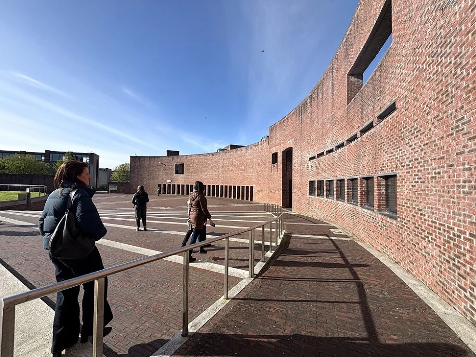



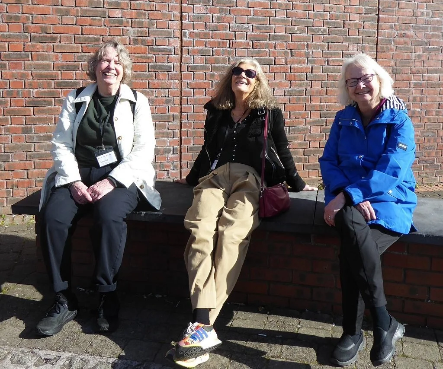
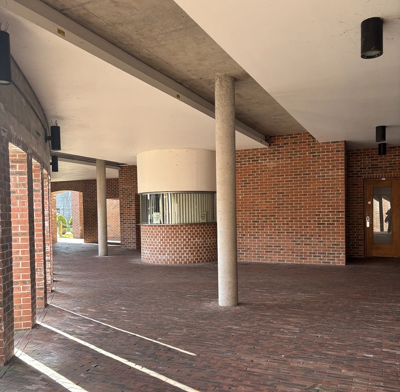
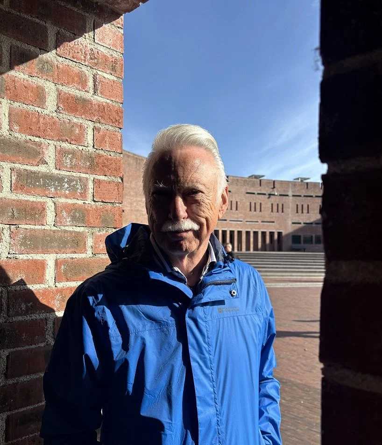
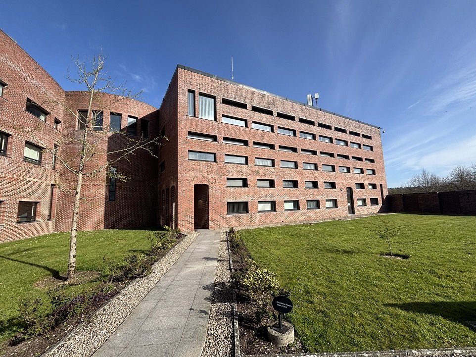


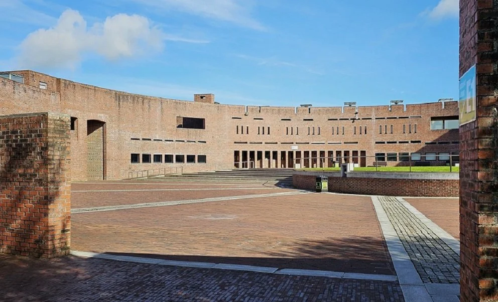

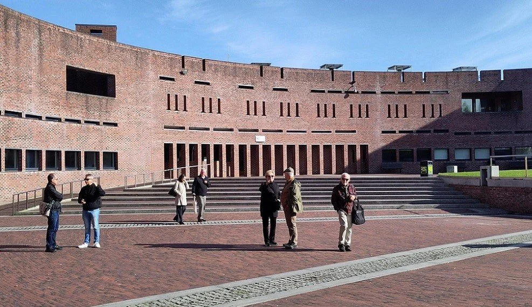
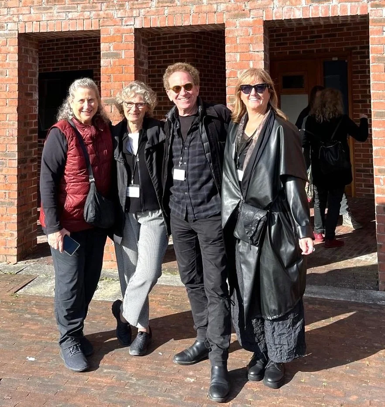
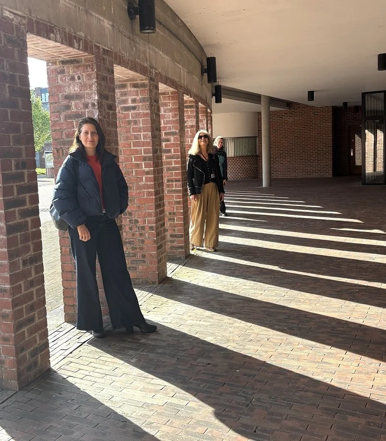
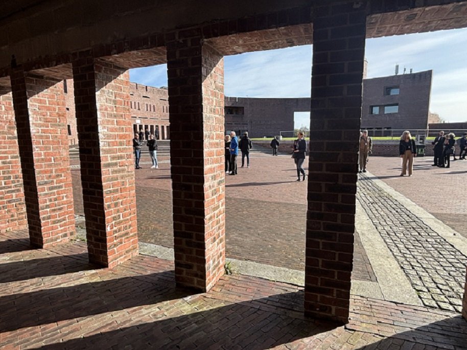

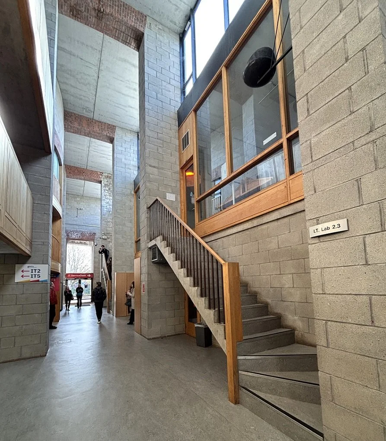


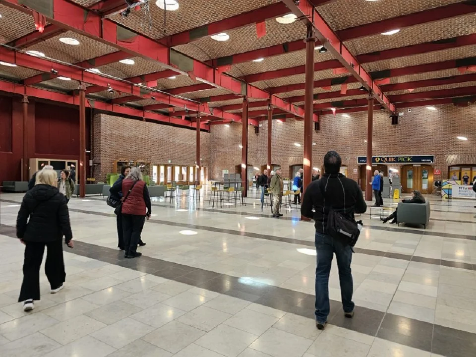


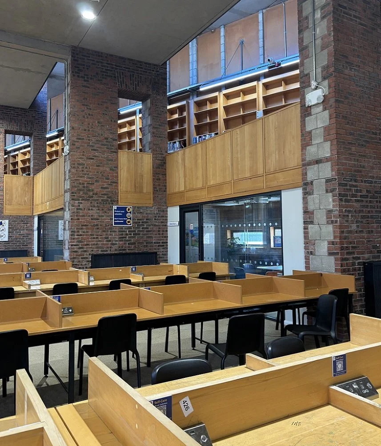
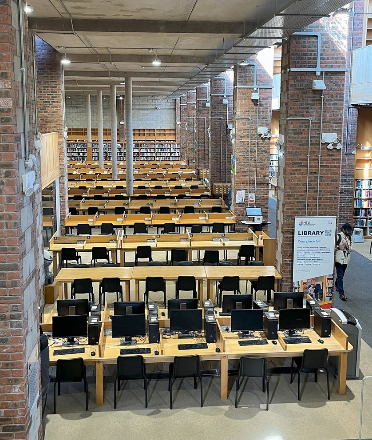
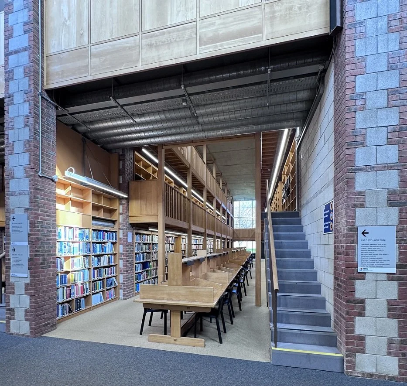


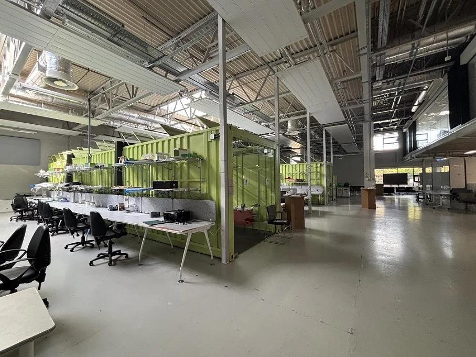
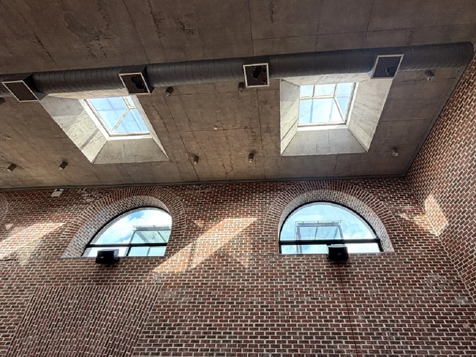
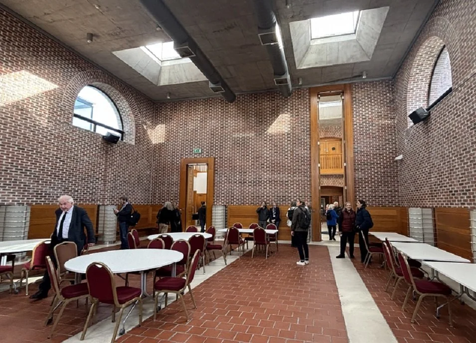
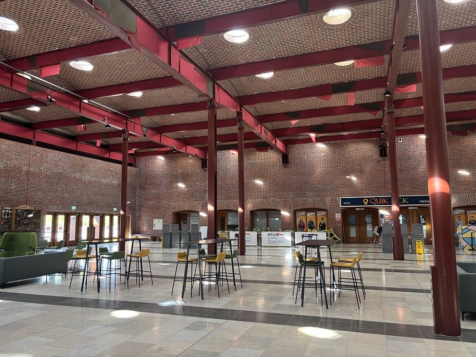
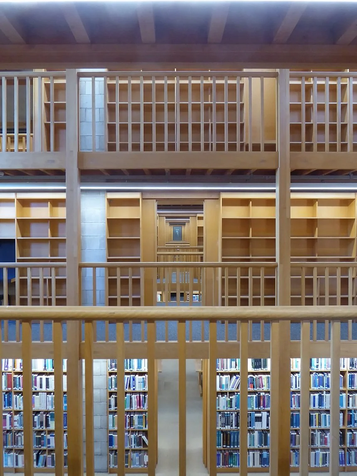



Back at CCAE, the attendees were delighted when the MTU’s architect, de Blacam, joined the Conference, not only to discuss the MTU project, but also to repeat a talk he gave in London in 2023 on receipt of the Royal Academy architectural award.
His anecdotes – full of wit and dry humour -referenced his early travels in America, his studies at the University of Pennsylvania, his work with Louis Kahn on the Mellon Centre for British Arts and Studies at Yale and his own later buildings in Dublin and Cork. ‘America’, he stressed, ‘means a lot to me’.
David Flannery, Principle, Scott Talon Walker
After 2 ½ days of intensive tours and talks, the attendees were now thoroughly attuned to Cork’s unique character and were able to relax and enjoy David Flannery’s further analysis, ‘From the City to the Sea / Cork’s Maritime Character’.
His history of Cork focused on Cork Harbour’s extra deep channels, its Atlantic aspect and the sailing ships using it. Viking longboats, the Titanic and WWII battle cruisers – in other words, multiple invaders, traders and military armadas – all helped shape Cork’s distinctive ambiance. Read more about the architect HERE.
Photo Credits: E Fitzpatrick AIA RIBA
Guilia Valone, Senior Architect, Cork County Council
Guilia Valone addressed the Conference theme of genius loci with particular vigour, adding a Sicilian touch to Irish town planning. In her many examples of ‘placemaking’ and ‘re-inhabiting the streets’, she developed her theme of preserving and enhancing the character of Cork's smaller surrounding towns under the mantra of ‘restore, reveal and redefine’. It was evident that Valone is not fond of the automobile.
Photo Credit: E Fitzpatrick AIA RIBA
John Hegarty, Director, Fourem Architects
The final speaker in his talk entitled ‘Significance of Cork – Classical language in Architecture and Cork City’, started from the unusual perspective of finding similarities between Cork and other historic cities and places. In what ways, he asked, was Cork in 1590 similar to Florence in 1493? In its heyday, Cork regaled in classical buildings built in brick and clad in stone, but only a few remain today. He eagerly identified typical Cork architectural details that ‘anchored’ its historical character. See some selected details HERE.
EXTENSION DAY
A Monday Extension Day for those intrepid attendees spending an extra day at CE Conferences has become a long standing tradition. The Cork Conference Extension Day explored smaller towns surrounding Cork Harbour, primarily Kinsale and Cobh, and included several special attractions:
The Joseph Walsh Sculpture Studio (See HERE)
The Charles Fort (See HERE)
Titanic and Lusitania Museum (See HERE)
Kinsale Library designed by Cork County Council (See HERE)
In Kinsale, the attendees visited two contrasting RIAI award winning projects of note. The Kinsale Public Library won the 2024 ‘Conservation, Adaptation and Re-Use’ award and O’Donnell + Tuomey’s Stone Vessel won the 2024 RIAI ‘Special Award for Collaboration between Designers and Craftspersons’.
The Stone Vessel and Extension Day Attendees. Photo Credit: Ruth Murphy, Joseph Walsh Studio.
Cobh Harbour and the Kinsale Library. Photo Credits: RD Reber AIA and H Giblin Int’l Assoc AIA FRIAI.



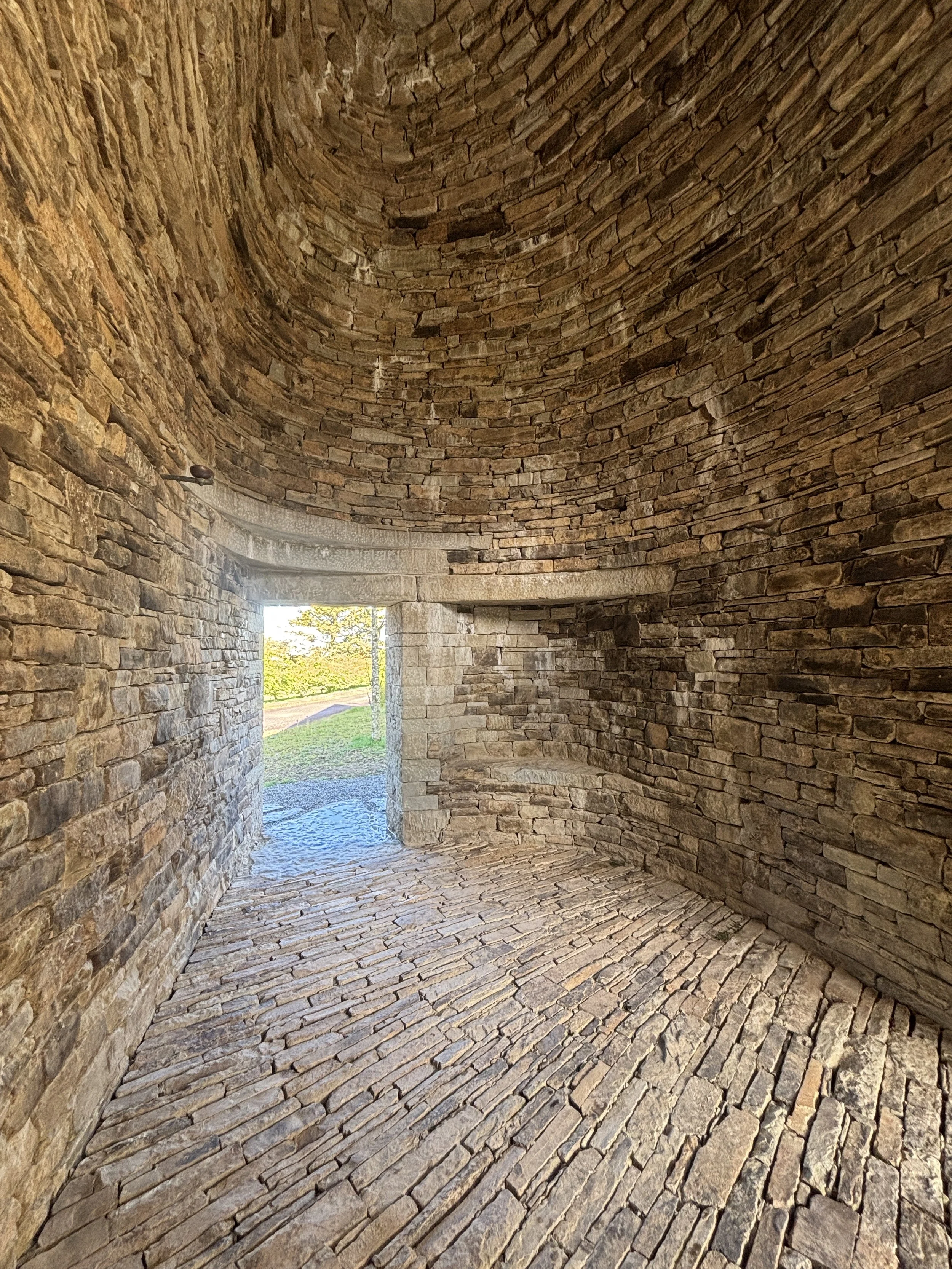

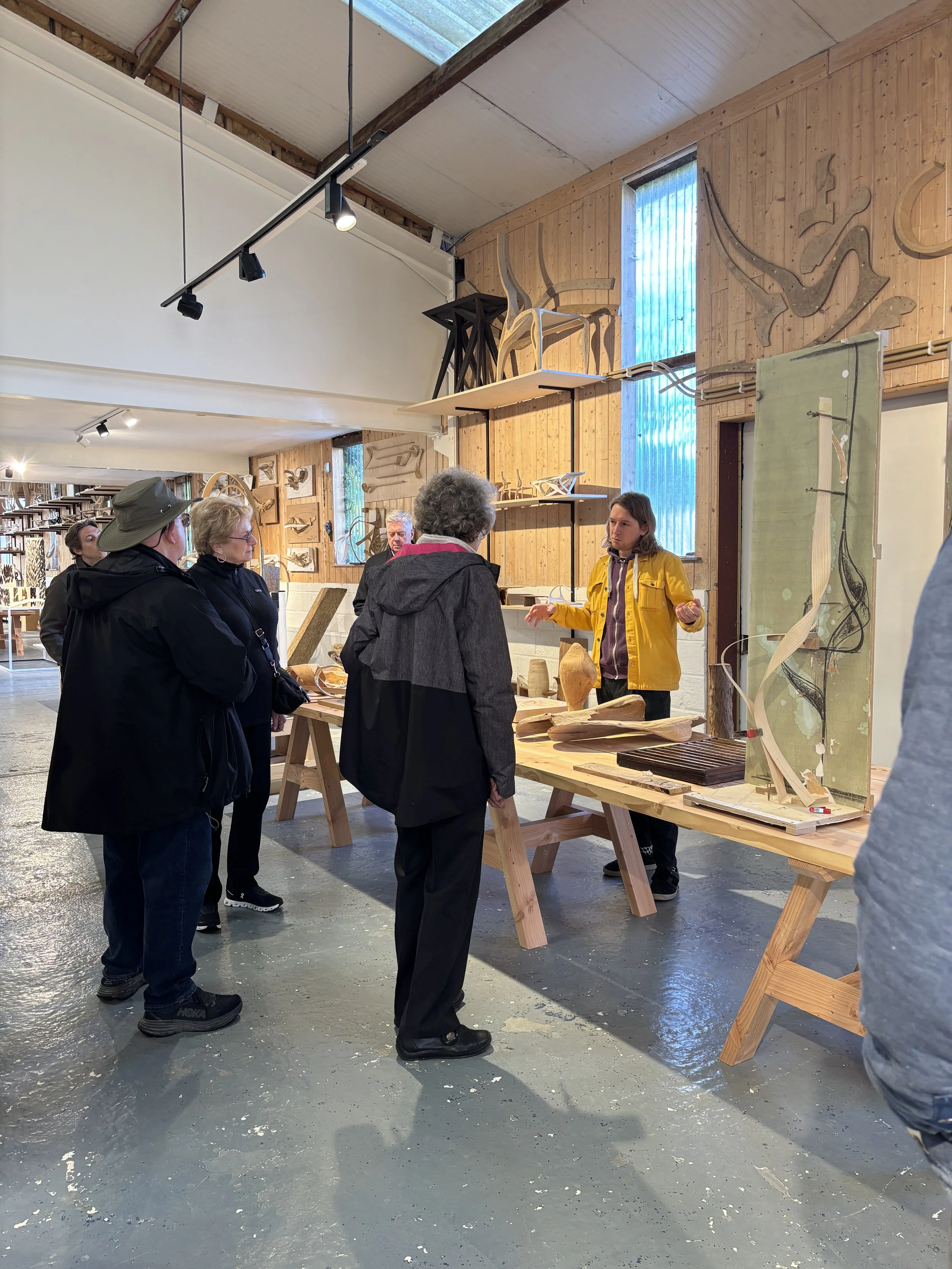
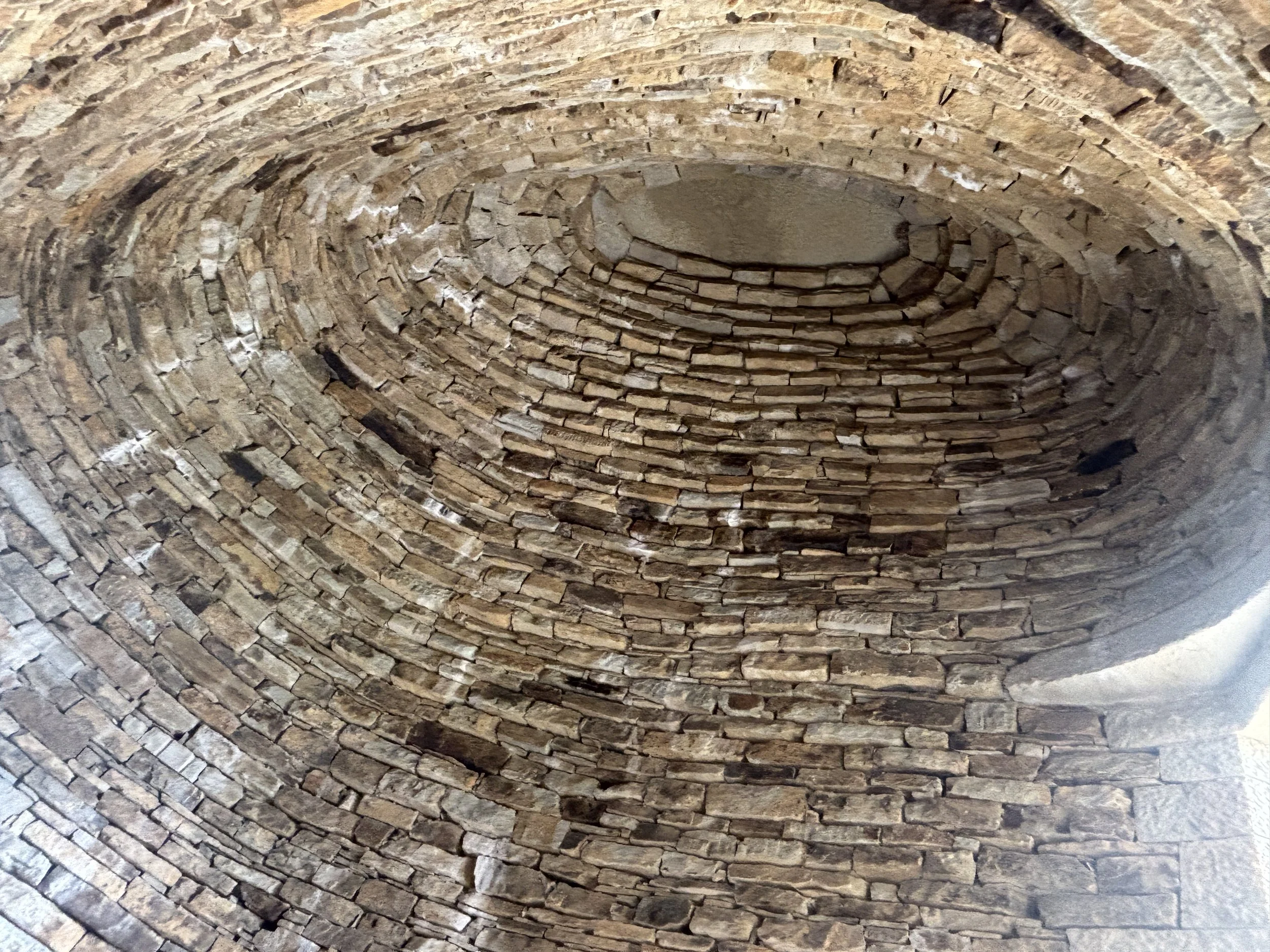






















Summary
Photo Credit: Liam Quinn
The 2025 Cork Conference was a joint effort from the two first AIA International Chapters - AIA Continental Europe and AIA United Kingdom - and was attended by 60 architects and guests.
The organising committee - Etain Fitzpatrick AIA RIBA and Helen Giblin FRIAI AIA Int’l Assoc - began conference planning in 2019, anticipating a Fall 2020 date. However, the Covid pandemic intervened and planning was put on indefinite hold even as the organizers received continual pleas from AIA colleagues to set a new date. Spring 2025 with its beautiful weather became a happy choice for all.
Once planning was reactivated in 2024, the organising committee recruited Karen Hassey AIA RIAI for additional help. Then - as always - AIA CE’s Chapter Executive, Irene Reidy, stepped in to provide excellent coordination, organisational skills and patience to keep the show on the road.
The conference received essential support from the many speakers representing prestigious RIAI firms in Cork and Dublin who so graciously volunteered their time. Speakers and attendees alike were also thankful for the support of Cork City Council and Cork County Council. Their enthusiastic and warm welcome ensured all participants felt very much at home.
Additional information on the Cork Conference can be found here:
Etain Fitzpatrick AIA RIBA, Irene Reidy and Helen Giblin FRIAI Int’l Assoc AIA, Karen Hassey AIA RIAI
Written by L D King, AIA (with assistance from E Fitzpatrick, AIA and H Giblin Int’l Assoc AIA)
On behalf of AIA Continental Europe and AIA United Kingdom
In special recognition of 30 years of cooperation and mutual appreciation between AIA Continental Europe and AIA United Kingdom, AIA UK has assembled a collection of its newsletters honouring past CE and joint CE/UK events from 1996 that can be found HERE.
AIA Continental Europe & AIA United Kingdom Conference / Cork, Ireland – ‘Genius Loci’ - Part II
The River Lee and a limestone outcrop form the idyllic setting for the University College Cork. Photo Credit: L King AIA
Day 2: Cork – Buildings for Culture and Education
The second day of the Conference started with a long trek upriver to the tranquil campus of the University College Cork (UCC) for a leisurely exploration of its landscape and buildings and attendance at multiple well received talks.
Heinrik Wolterstorff, O’Donnell + Tuomey
According to the morning’s speaker, Heinrik Wolterstorff, Sir Thomas Deane, the architect of UCC, undertook an extensive search on horseback in the 1840’s for the ideal site for the newly endowed Cork college. Following a branch of the River Lee, he eventually found a band of peasant farmers tending a lush meadow backed by a dramatic outcrop of limestone. The idyllic site – sans peasants and horses - remains the backdrop for the college today.
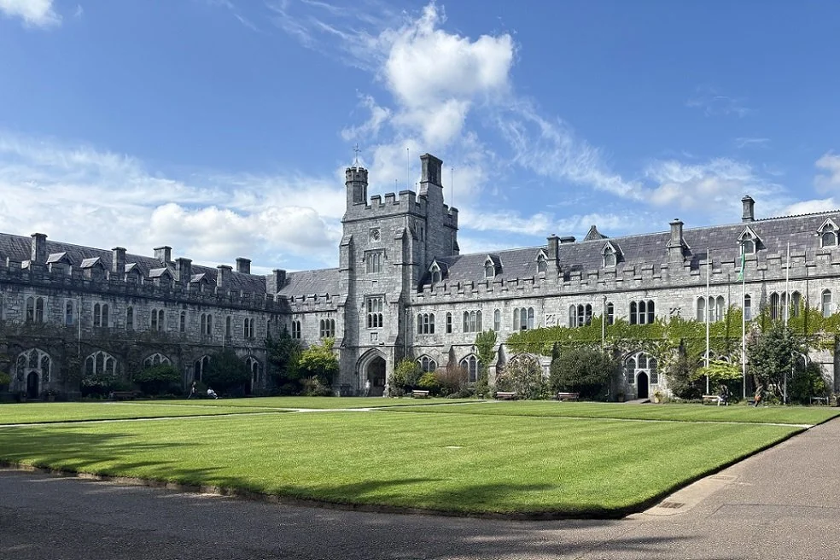

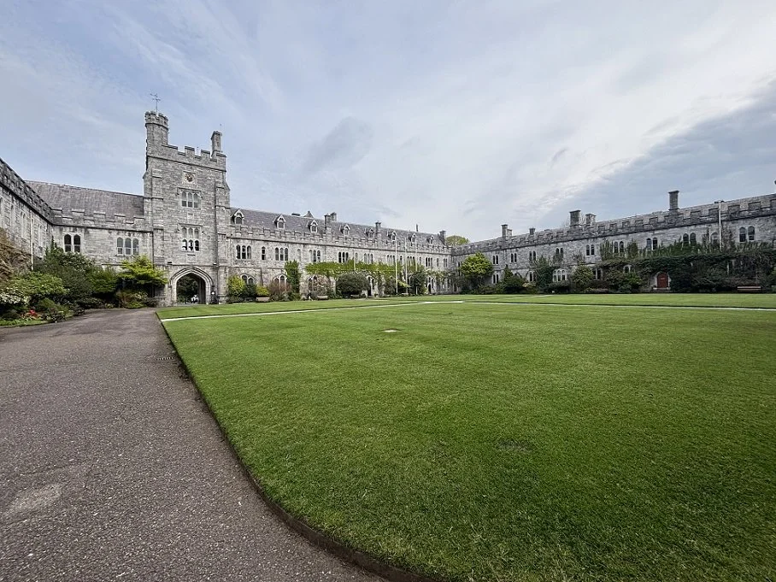



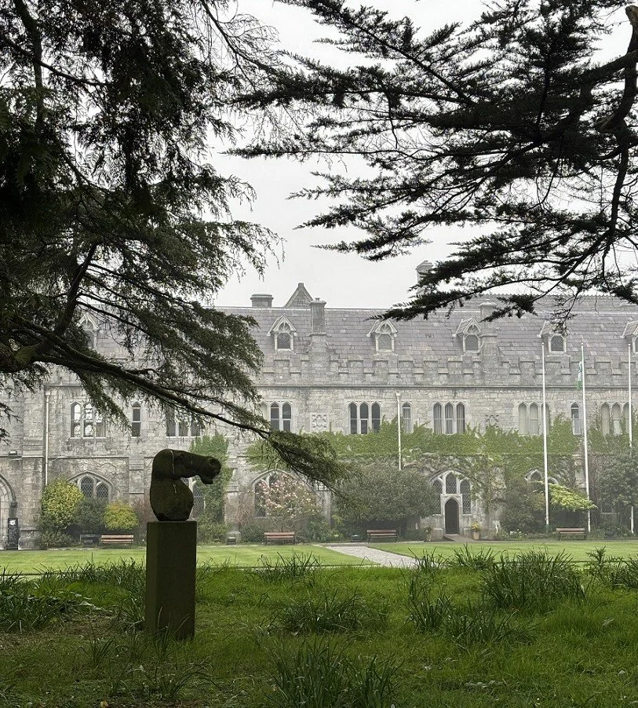
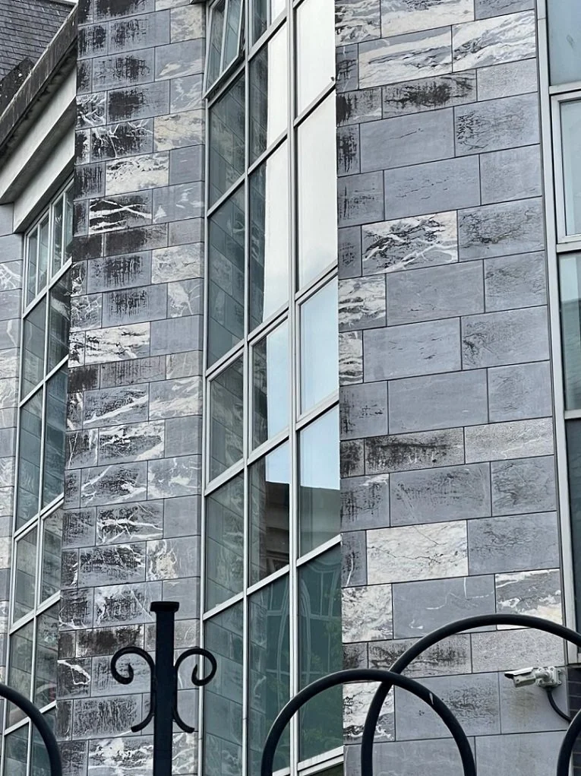
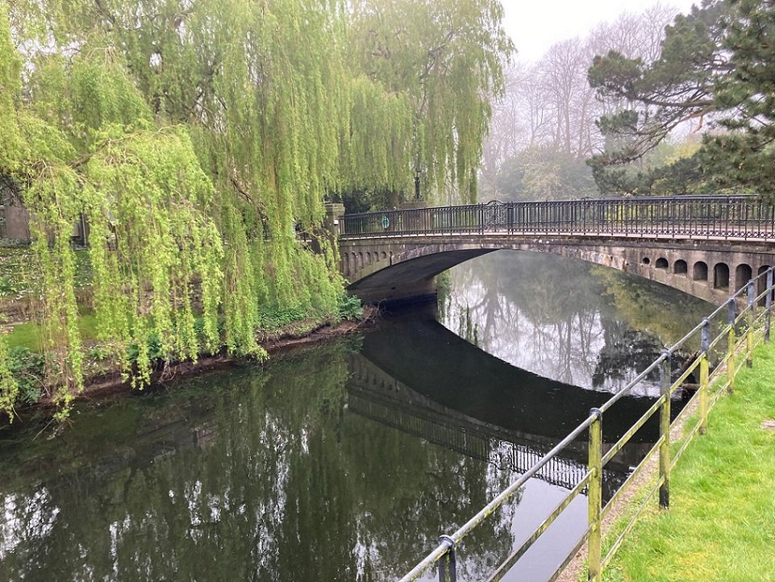
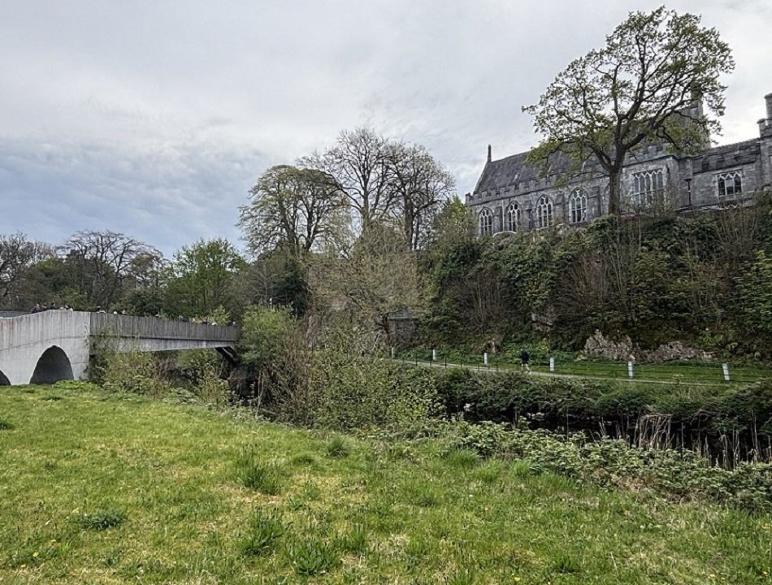
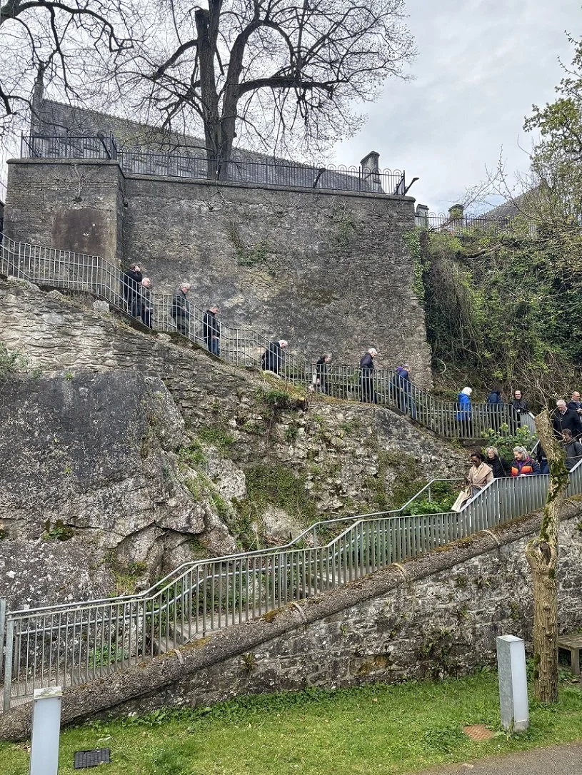




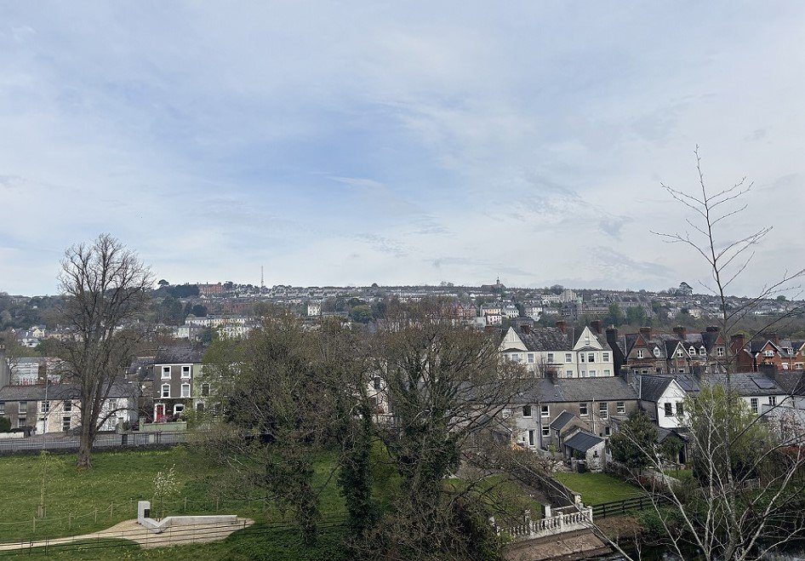
The morning talks and tours focused on two buildings by O’Donnell + Tuomey. Read more about the architects HERE.
First, the Hub - a student centre created out of a renovated, previously redundant building from the 1800s. The Hub introduced the attendees to the UCC and served as the conference venue for the day. Read more about the Hub HERE.
Photo Credit: H Kessler FAIA
Photo Credits: M Lischer FAIA
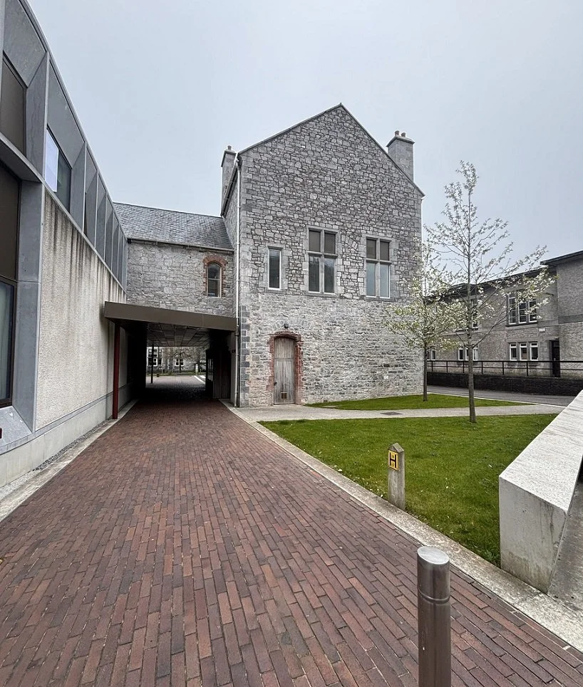



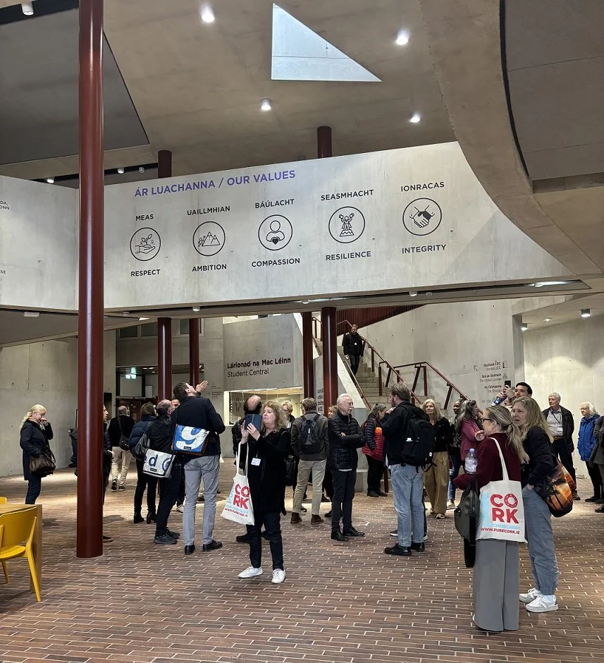
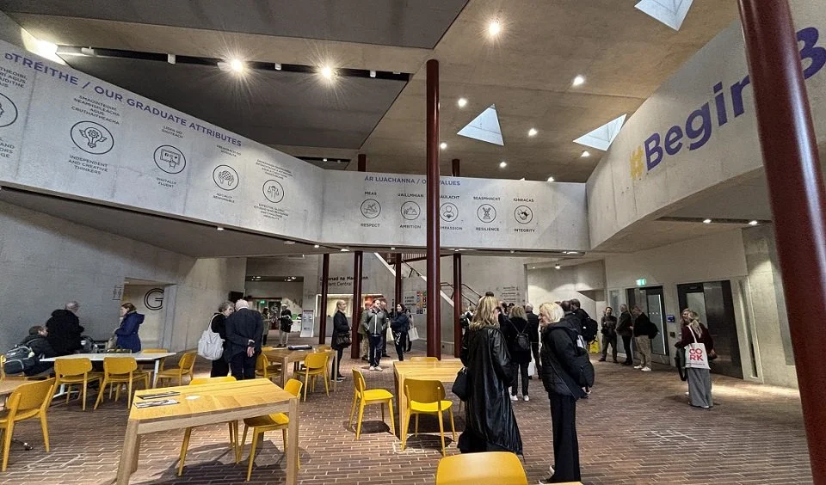
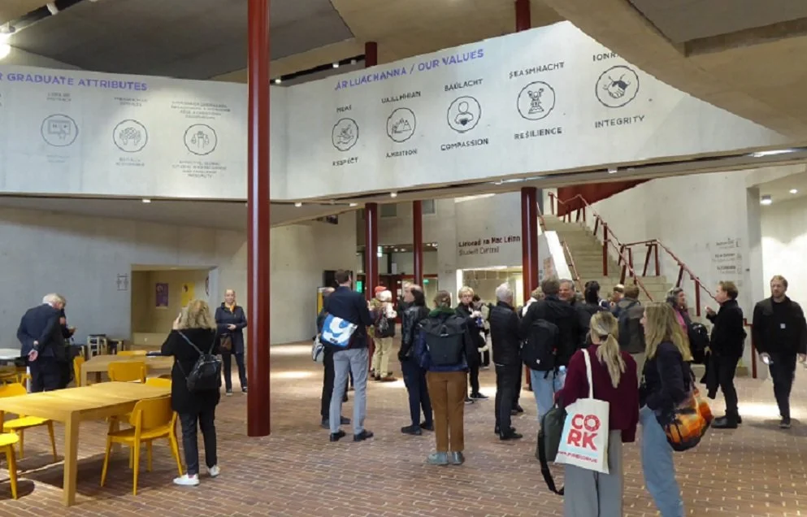
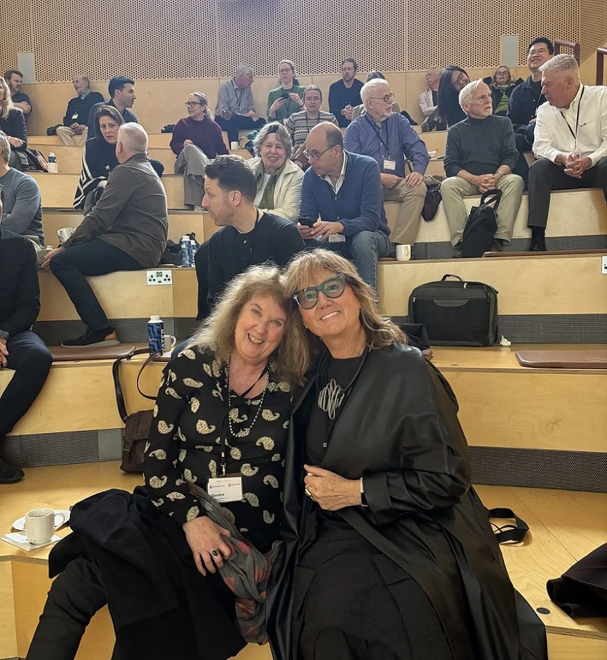
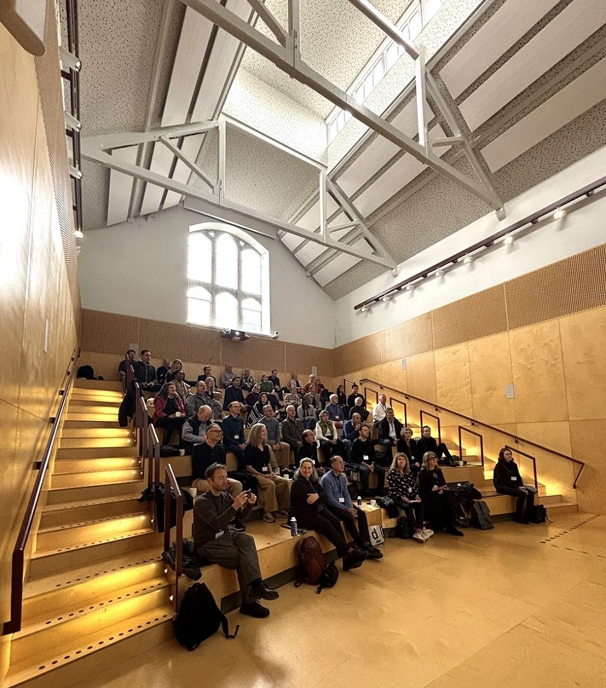
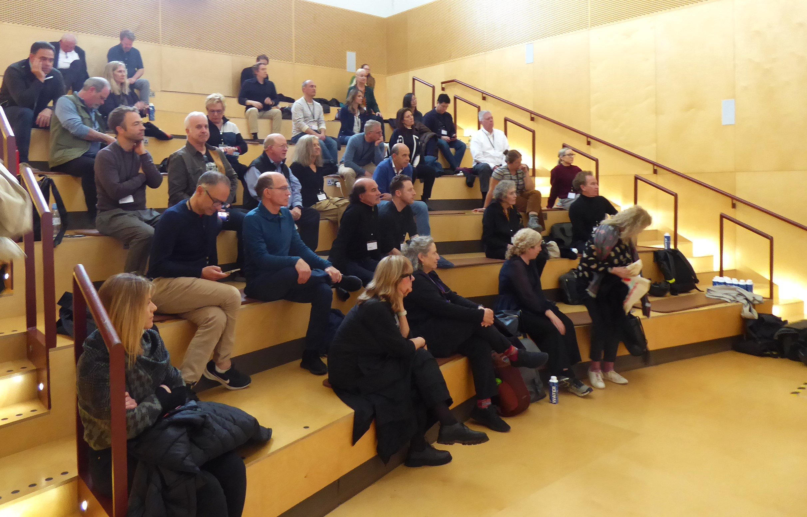

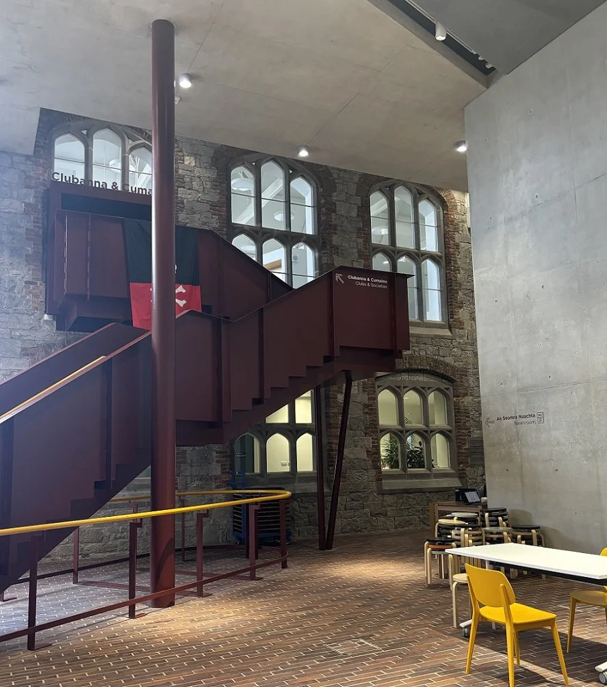
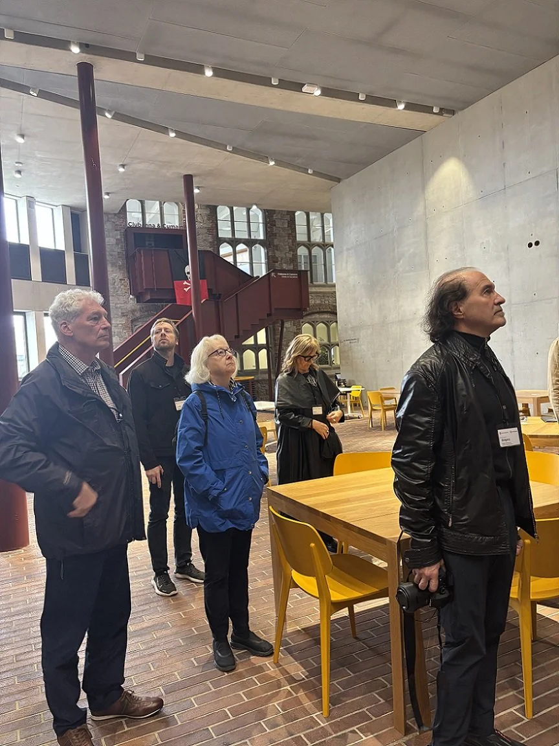

Second, the Glucksman Gallery - a dramatic new build, incorporating an art gallery and restaurant - completed in 2005. The site on the edge of the campus was chosen to encourage attendance by the local community who might otherwise avoid encroaching on the ancient university. Inserted amongst mature trees, the Gallery’s bold configuration distinguishes it from the original campus buildings, while at the same time its strategic window views connect it to both the wider neighbourhood and the place setting River Lee
Photo Credit: B Oknyansky AIA
Photo Credits: H Chong
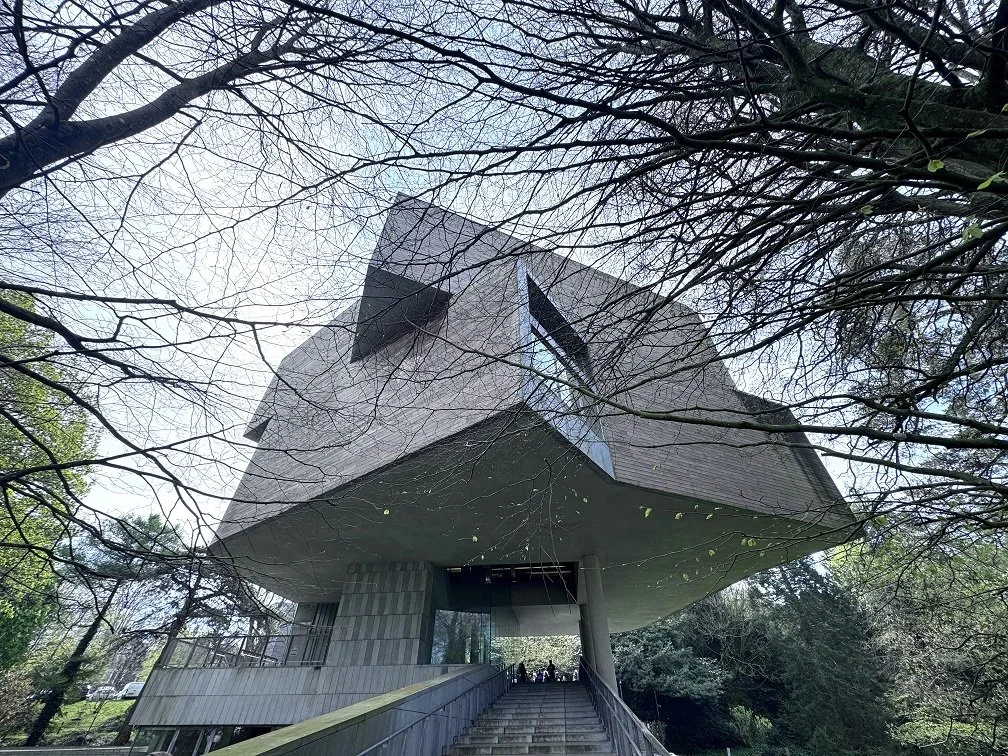
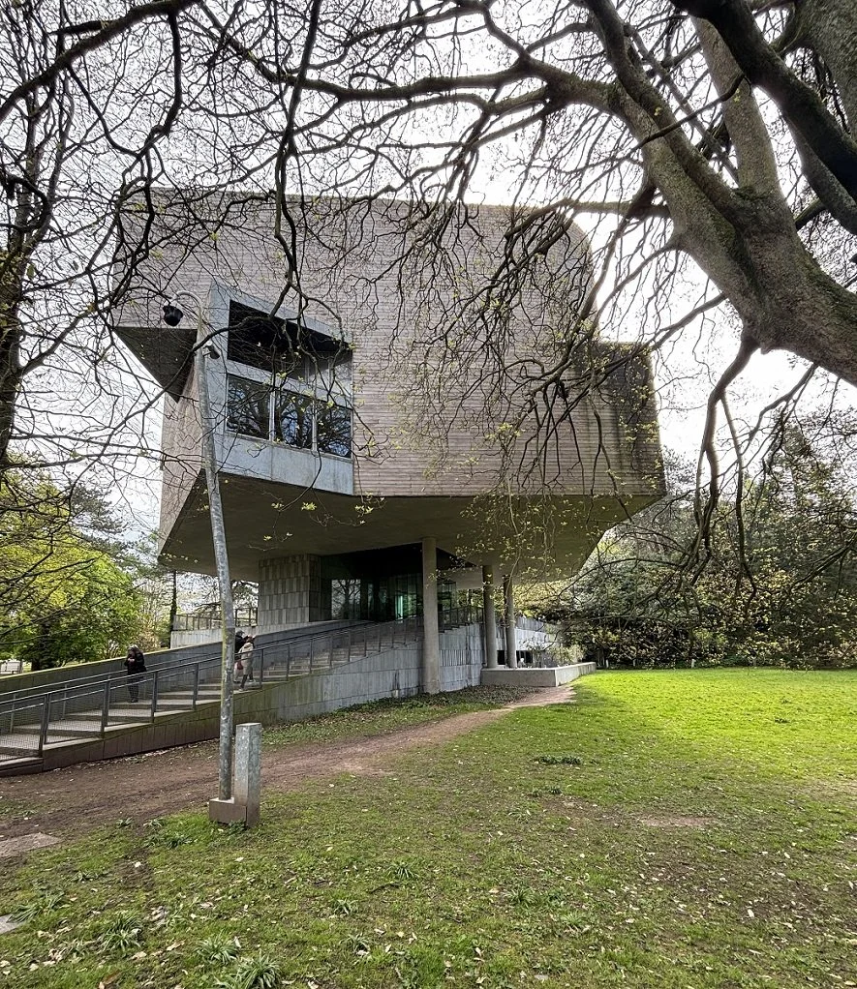
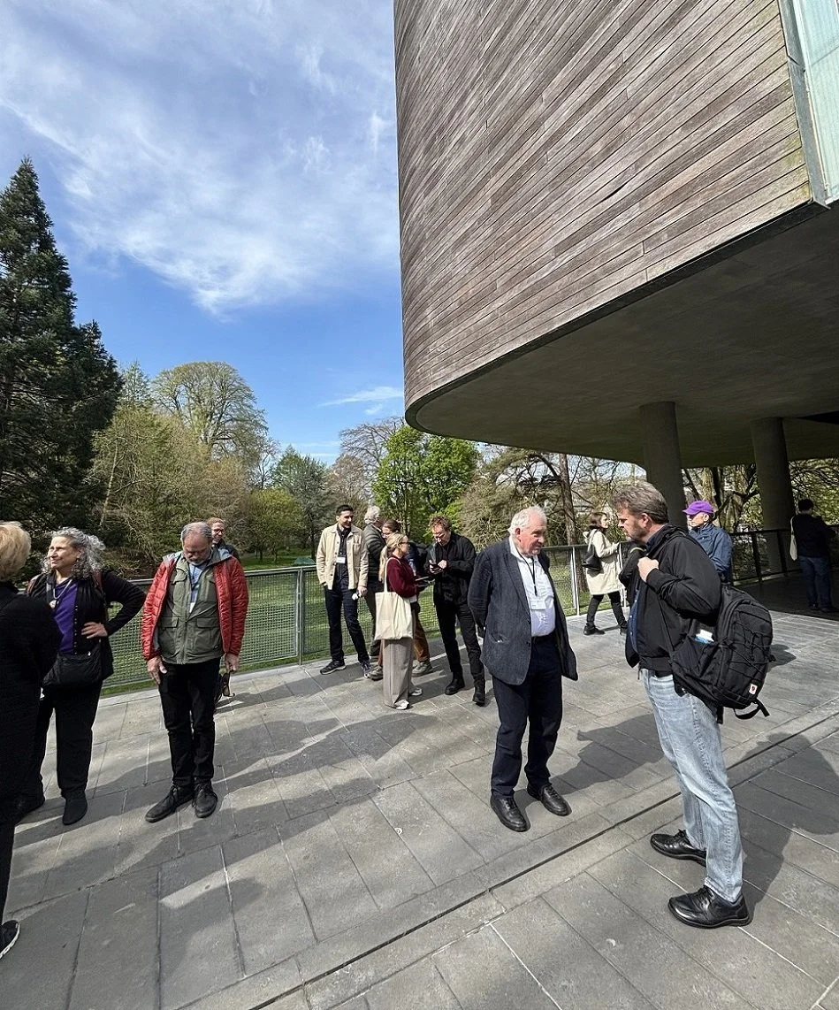
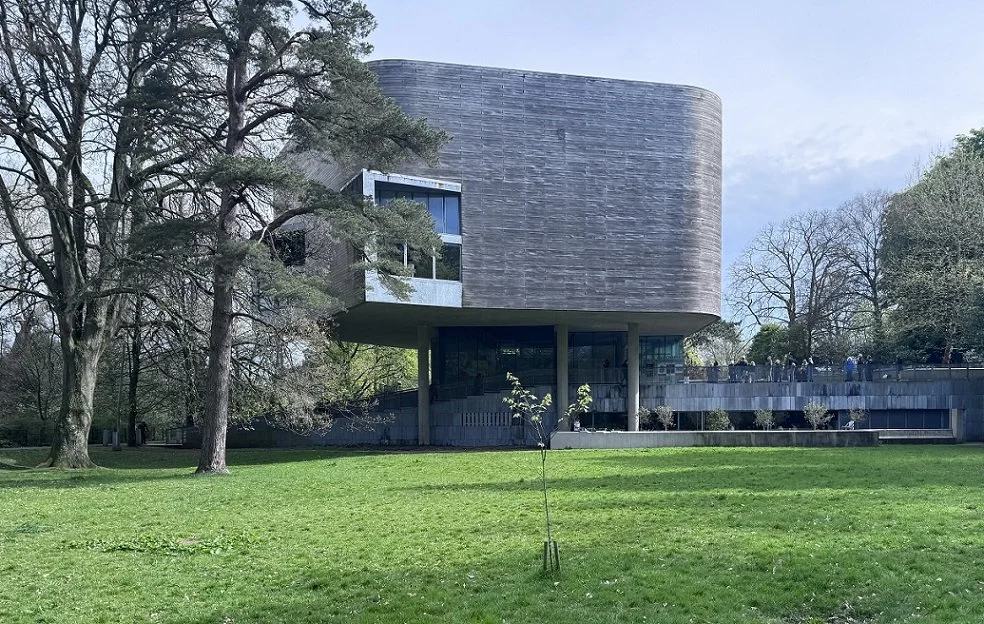









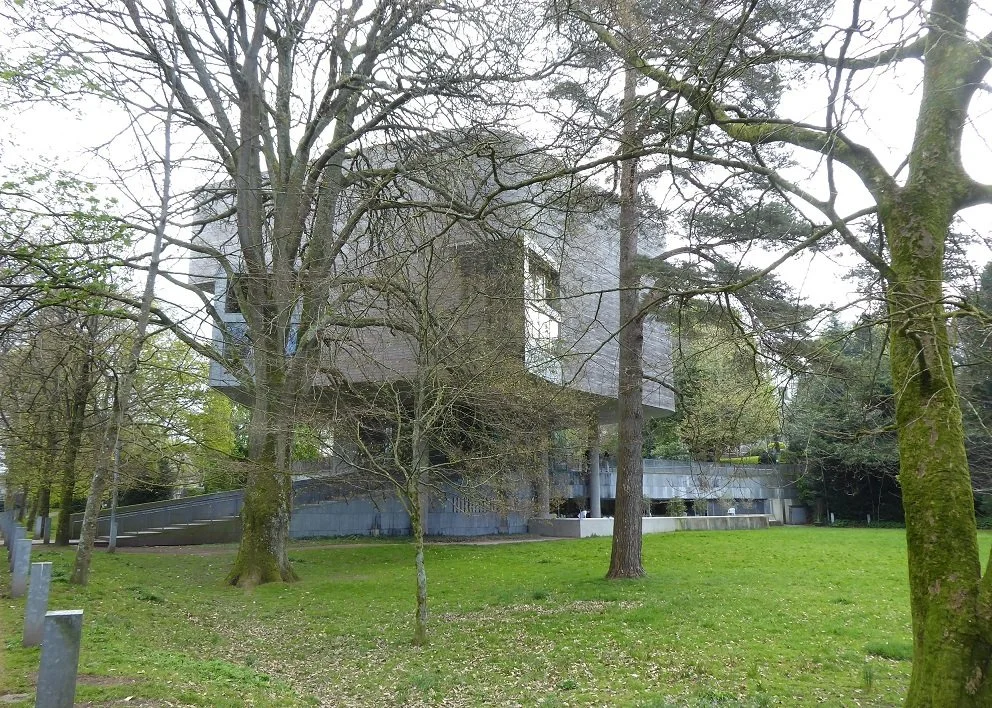





During the campus tour, the attendees stopped for an unplanned but welcomed visit to the UCC Honan Chapel, built in the Hiberno-Romanesque revival style complete with vibrant, fascinating floor mosaics. The small, architectural gem exemplified the best of the Irish arts and craft movement (1894 – 1925).
Photo Credits: H Chong & B Oknyansky AIA
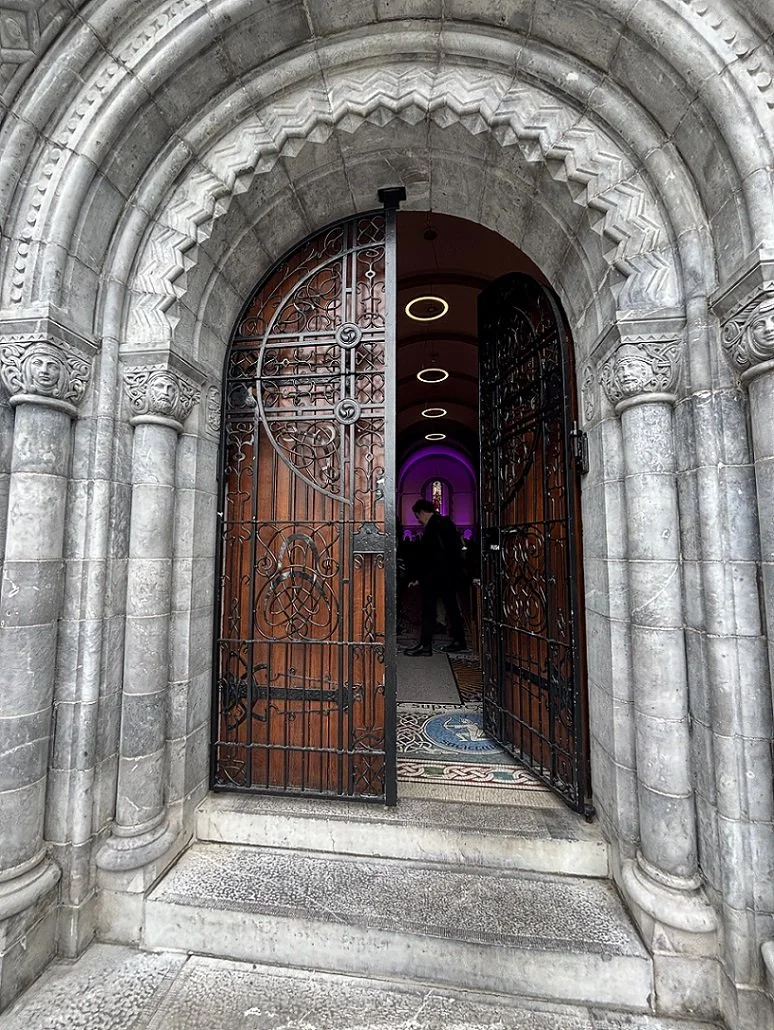

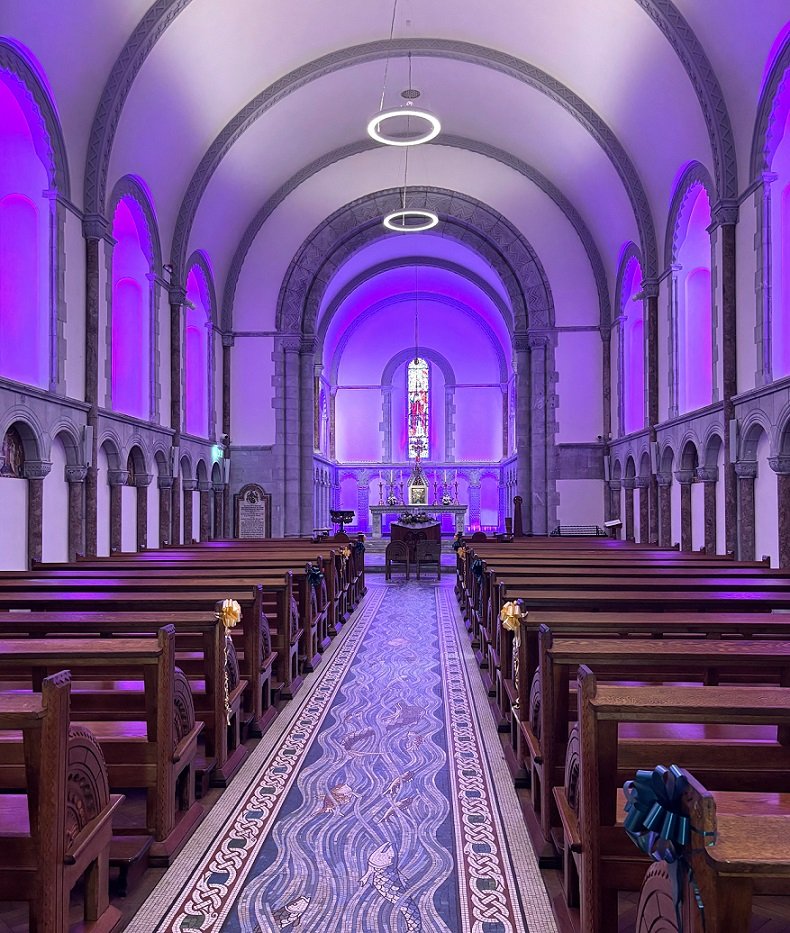

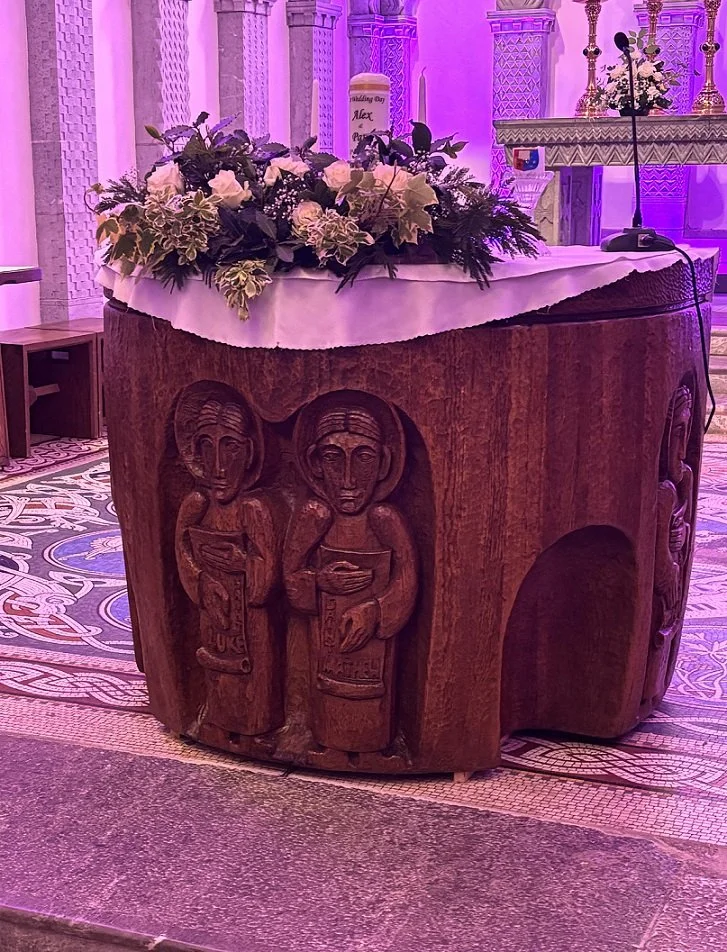


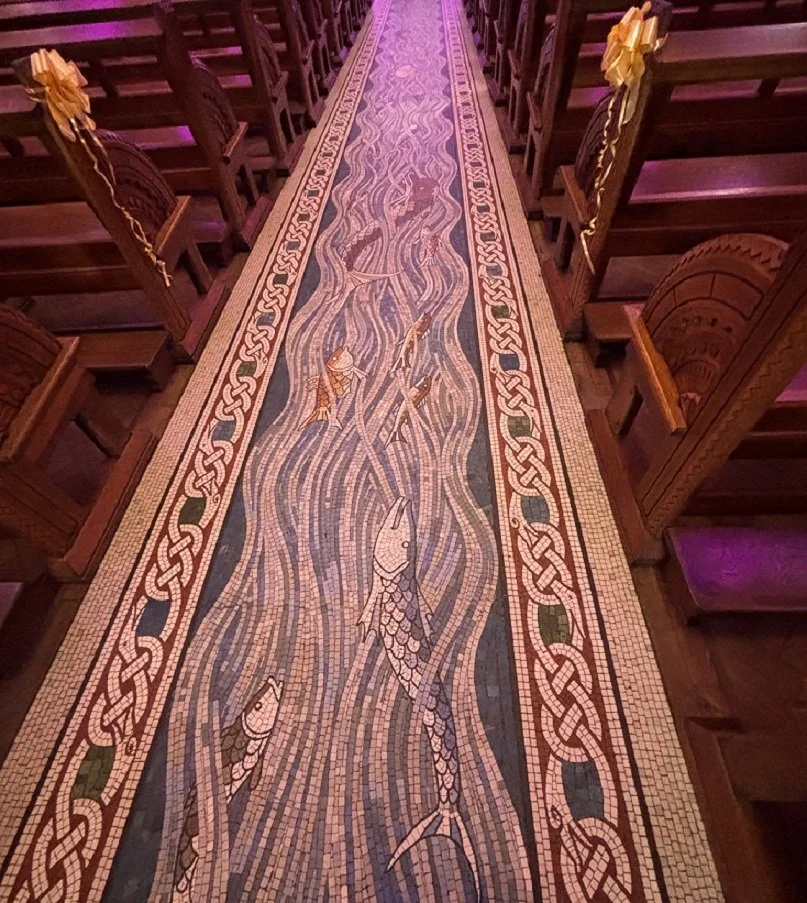




Alex Ianchenko, the 2024 AIA Continental Europe Scholarship Recipient
Dami Babalola, the AIA UK Sponsor Representing Axalta
Nicola Smith, the AIA Continental Europe Sponsor Representing Laufen
After lunch at Lea’s in the Gluckman (sponsored by Axalta), the attendees returned to the Hub for a series of technical talks.
Alex Ianchencko, the AIA CE Scholarship Recipient, gave an impassioned talk on her research into sustainability forecasts, starting with the startling statistic that the earth’s global emissions currently stand at a staggering 47 billion tons CO2 eq/year, whereas its safe operating space projects at only 2.51 billion tons CO2 eq/year.
Dami Babalola, the AIA UK Sponsor Representative from Axalta (powder coating manufacturer) charted her research into the transformation of colour trends over the last five years. Her conclusions: architects and designers currently trend towards darker, warmer ‘earth tones’. Read more about Axalta HERE.
Nicola Smith, the AIA CE Sponsor Representative from Laufen (ceramic sanitary wares) stressed both its innovation and sustainability credentials. In 2024, Laufen reached a milestone with its development of an electric kiln. In 2025, Laufen received an Ecovadis platinum award for the top 1% of companies assessed for sustainability performance. It aims to reach net zero in its production within the next few years. Read more about Laufen HERE.
Merritt Bucholz and Karen Mc Evoy, Founding Directors at Bucholz McEvoy Architects
The day’s final talk featured Bucholz McEvoy Architects and their extensive repertoire of ‘low carbon architecture in Cork and beyond’ – or in the language of their talk, ‘breathing buildings’. Their designs – that also incorporate extensive use of wood as a core structural component - were based on the analogy of a tree that breathes in CO2 and releases O2 without traditional HVAC solutions and paraphernalia. Read more about Bucholz McEvoy HERE.
Photo Credit: E Fitzpatrick AIA
The Conference Dinner
Saturday night gala dinners are an AIA CE tradition, with this year’s event held in an Irish stately home on the outskirts of Cork, Fota House on Fota Island. Before dinner, the attendees were given a tour of the house, which was originally built as an 18th century hunting lodge, then expanded in the 19th century. The tour included both its downstairs kitchen and servants areas and its impressive upstairs dining rooms.
Photo Credit: L King AIA


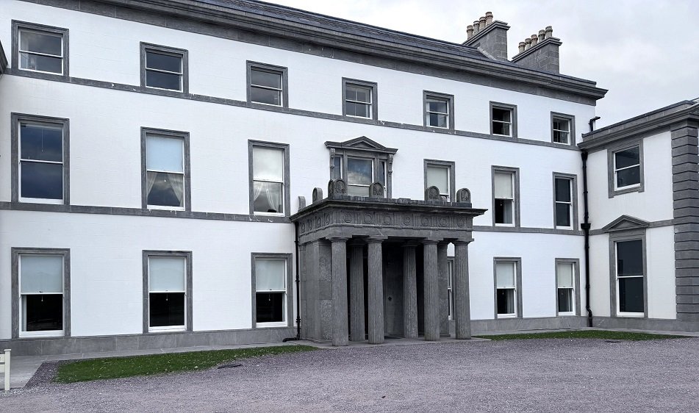

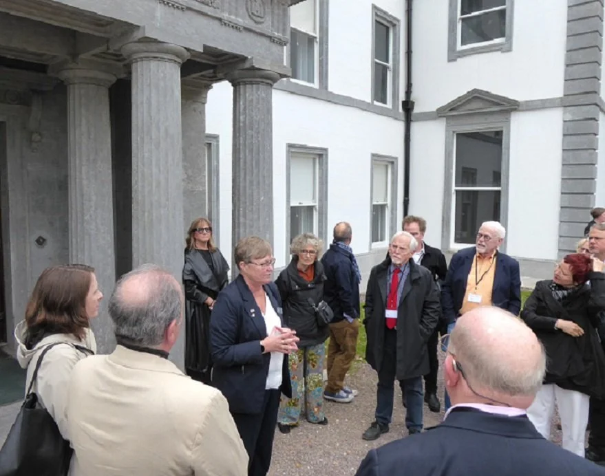
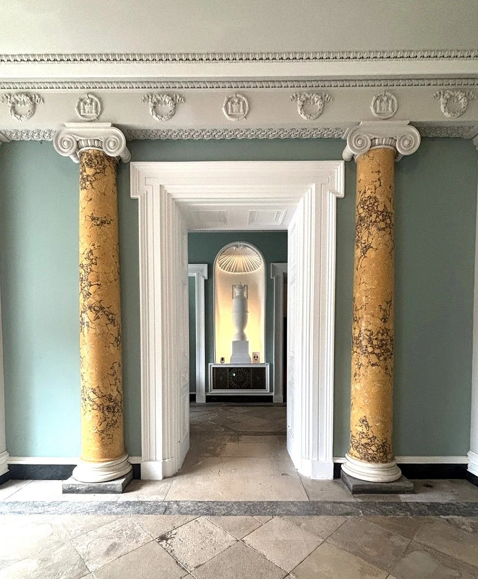
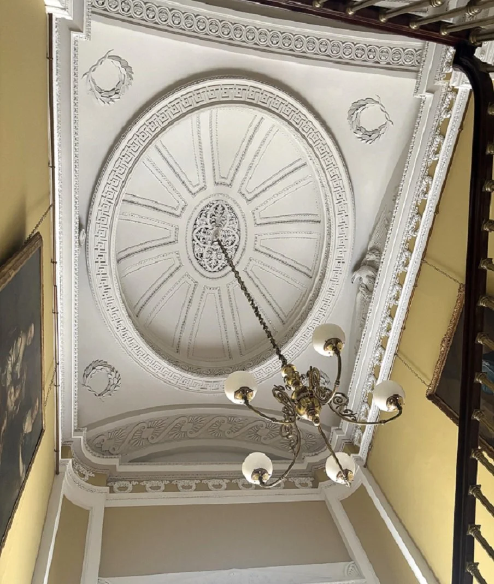
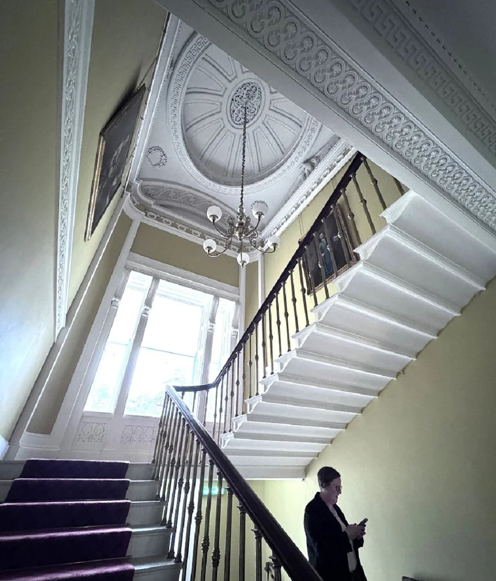
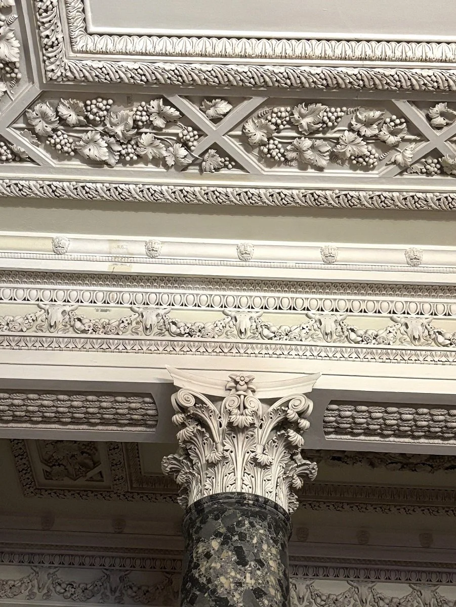
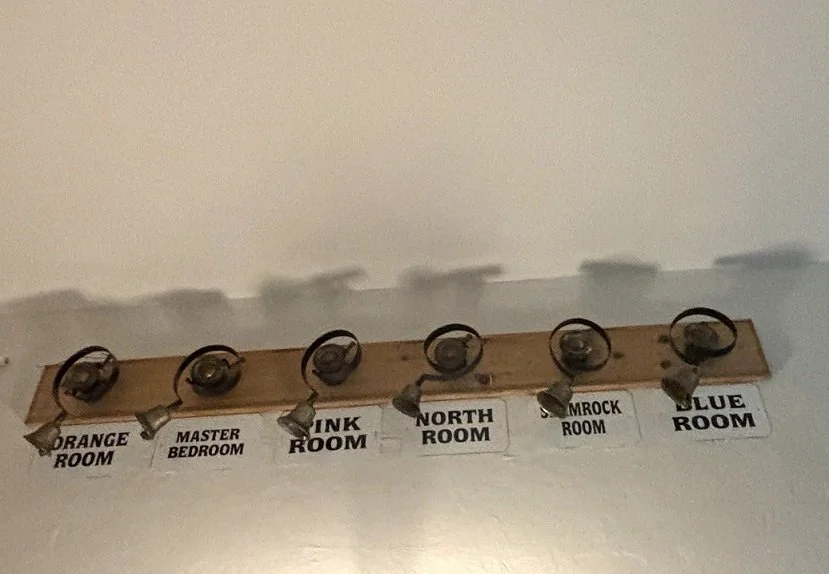
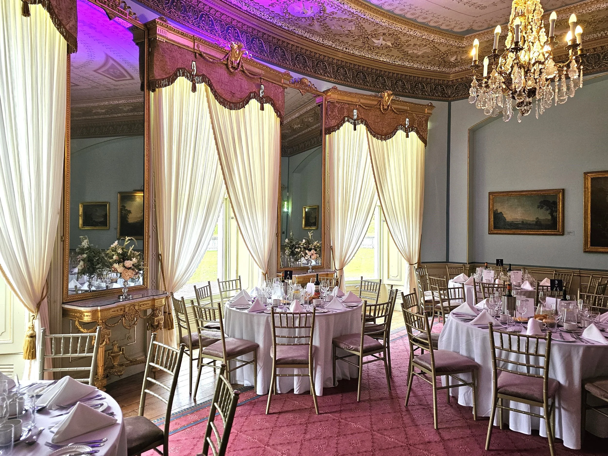



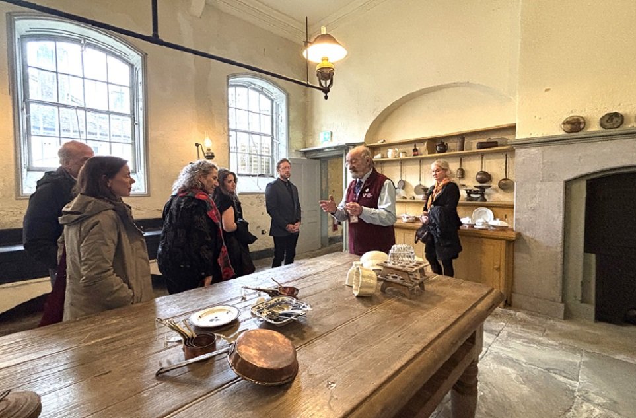
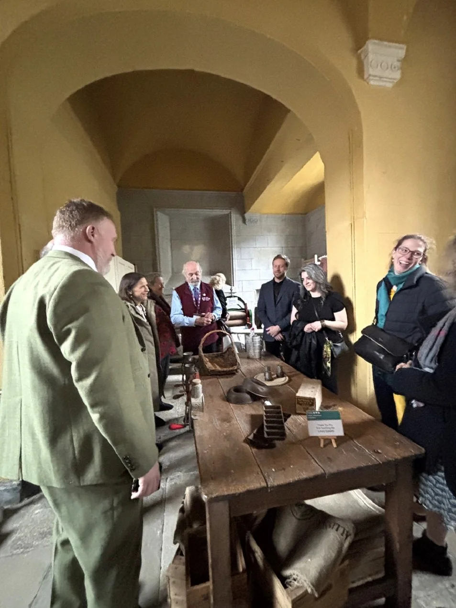
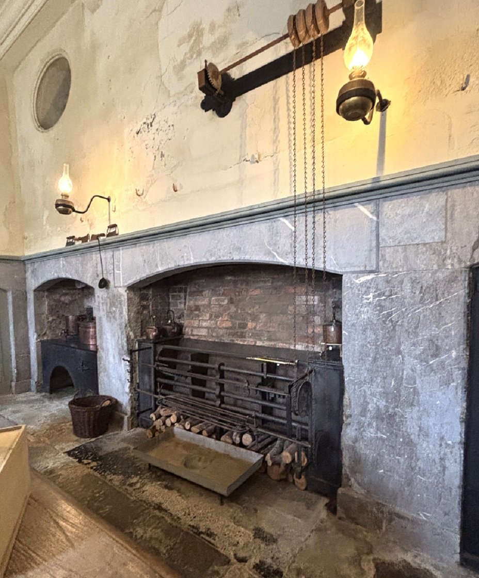
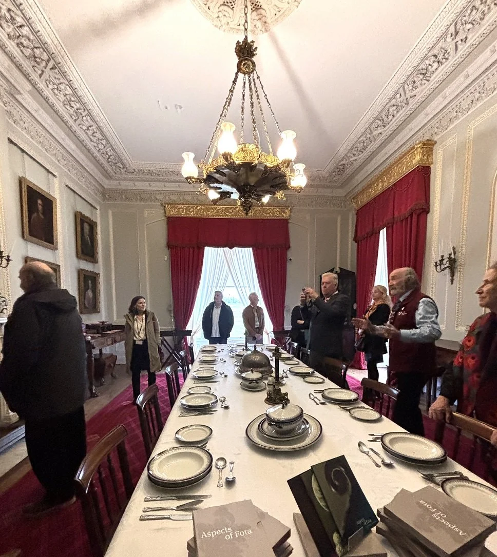
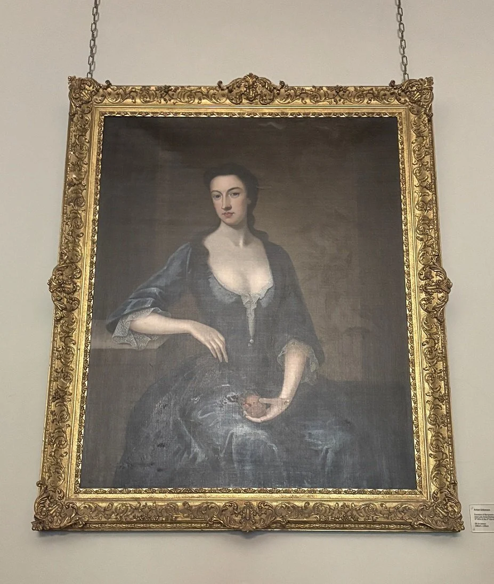


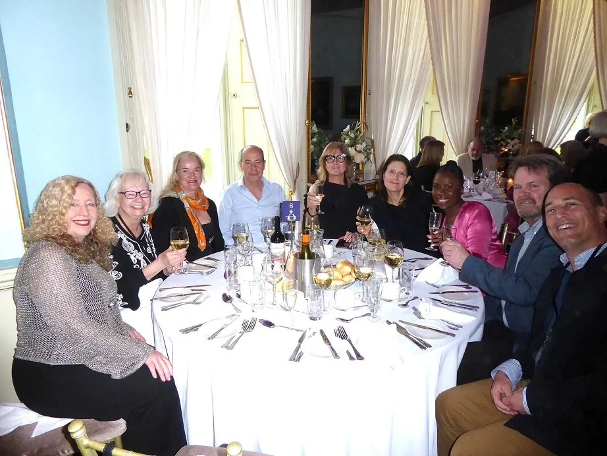

Written by L D King, AIA (with assistance from E Fitzpatrick, AIA and H Giblin Int’l Assoc AIA)
On behalf of AIA Continental Europe and AIA United Kingdom
AIA Continental Europe & AIA United Kingdom Conference / Cork, Ireland – ‘Genius Loci’ – Part I
The River Lee – flowing on both sides of the city - is the essential ingredient of Cork placemaking. Photo Credit: G Meagher AIA
In respect for those whose Latin is a bit rusty, a quick explanation of ‘genius loci’ is in order. According to Wikipedia, in classical Rome a genius loci was a ‘protective spirit or deity who presided over a place’. In modern times, the term has simply come to mean a location’s ‘sense of space’ and ‘distinctive atmosphere’ .
However, the Oxford Dictionary enhances this simple definition, noting that ‘every place has its own unique qualities, not only in terms of its physical makeup, but of how it is perceived’. It then follows with a poignant warning apropos to architects that ‘it ought to be (but far too often is not) the responsibility of the architect or landscape-designer to be sensitive to those unique qualities, to enhance them rather than to destroy them’.
Whereas all Continental Europe’s conferences – in a series that has ranged across the continent for 30 years – stressed each destination’s distinctive atmosphere, the Cork Conference heeded the Oxford Dictionary warning with particular emphasis and focused its programme with special sensitivity to Cork’s unique qualities.
In doing so, it showcased a remarkable section of acclaimed Irish architects and their works – JCA Architects, Grafton Architects, O’Donnell + Tuomey, Bucholz McEvoy Architects, de Blacam and Meagher Architects and Scott Tallon Walker.
Day 1: Cork – Past Present and Future
The Conference’s opening day welcomed the attendees with an overview of Cork and insights into its persona. Crucially, Cork lies at the very edge of Europe’s continental shelf – as far east as one can go and still be part of European civilisation. Its small scale, lack of an intensive built-up city centre and deceptive sense of isolation from the rest of Europe seemingly belie its current status as Ireland’s second city.
However, by the first few talks, the Conference speakers - by analysing new building projects, touring its cultural attractions, referencing its high tech industries and highlighting its plans to deal with current rapid growth and expansion - quickly showcased Cork at the centre stage of modern Ireland.
Dr Jason O’Shaughnessy, Interim Director, of the Cork Centre for Architecture Education
Dr Jason O’Shaughnessy introduced the attendees to the recently finished Cork Centre for Architecture Education (CCAE), the Conference’s main base for the three day weekend. CCAE is a joint school of architecture within University College Cork and Munster Technology University, offering undergraduate and postgraduate courses.
O’Shaughnessy outlined how the JCA architects developed a brief for the Centre that encouraged interaction and observation between studios. See more about the CCAE HERE.
Chinwe Kane, RIAI Southern Region Representative and Director at Scott Tallon Walker
Chinwe Kane - who considers herself Nigerian Irish - spoke of her first impressions of Cork. She trained in the UK, moved to Ireland and has worked with Scott Tallon Walker for the past 18 years, currently on the design of the Irish embassy in Abuja, Nigeria. Kane is the Southern Representative of the Royal Institute of the Architects of Ireland (RIAI), attendingRIAI council meetings and organising local RIAI events. Read more about RIAI HERE
Cathal O’Boyle, City Architect for Cork
Cathal O’Boyle addressed the all-important topic of all CE Conferences - ‘where has the city come from and where is it going’. He introduced the all-consuming topic of ‘corkness’, relating to Cork’s ‘ marshy history’ and its aspiration to become a world class city again.
Cork started as a monastic settlement on an island surrounded by two branches of the River Lee in the 6th century and was expanded and walled by the Vikings in the 9th. The two branches meet at the island’s eastern tip, where the quays and docks that border the river’s edge lead to Cork Harbour, the 2nd largest natural harbour in the world. Its Viking past, watery setting and the superb harbour established Cork as a consummate trading city. Read more about Cork’s origins HERE.
Dr Karen Lysaght, Advisor to Cork City Council
Karen O’Mahony, Senior Executive Planner and Urban Design for Cork City Council
Simon Lyons, Development Manager for Cork Docklands Development Programme
Cork is a UNESCO Learning City that ‘effectively mobilises its resources across all sectors to maximise the opportunities for lifelong learning for all its citizens'. The Cork Docklands Project at 147 ha is the largest regeneration project in Ireland, and the three speakers emphasised the attention the various city planners and consultants placed on collaboration and on keeping with genius loci dictates. Research into the historic city and its relationship to the river was likened to ‘unpeeling the layers of an onion’.
The tip of the island city – the original Cork Harbour – is on the far left of the Plan.
The speakers compared the Docklands project to the early establishment of Cork’s island centre and stressed the importance of reconnecting to Cork’s maritime heritage; ‘Cork is a city IN the river, not ON the river’. Like the original city, Docklands will rely on reclaimed, or so-called ‘made’ land, but will also look at conserving existing structures that define the permanence of the location. Read about the Docklands HERE and HERE.
As an engineer, Simon Lyons, took a ‘drainage’ approach to describe the project. His modern planning decisions build upon earlier experience in respect to the river edge conditions, roads, walkways and flood protection. The city’s implementation today is practical with the historical remains continuing as key design drivers.
Gareth O’Callaghan, Director Conservation, JCA Architects
The Conference base at CCAE was an integral part of JCA’s renovation and regeneration of the former, 18th century South Presentation Convent and School, now known as Nano Nagle Place. Therefore, a talk followed by a leisurely site visit to see the heritage gardens, museum and convent buildings in their serene, semi-rural compound in the heart of Cork was a Conference given.
The Venerable Nano Nagle was a tireless pioneer of education and social justice who founded the convent and educational mission in the 1750s and established her own order of nuns, the ‘Institute of Charitable Instruction of the Sacred Heart of Jesus’ in 1775. The fullness of her exceptional story and that of the revitalised site can be found HERE.
Photo Credit: G Meagher AIA
Photo Credit: M Lischer FAIA




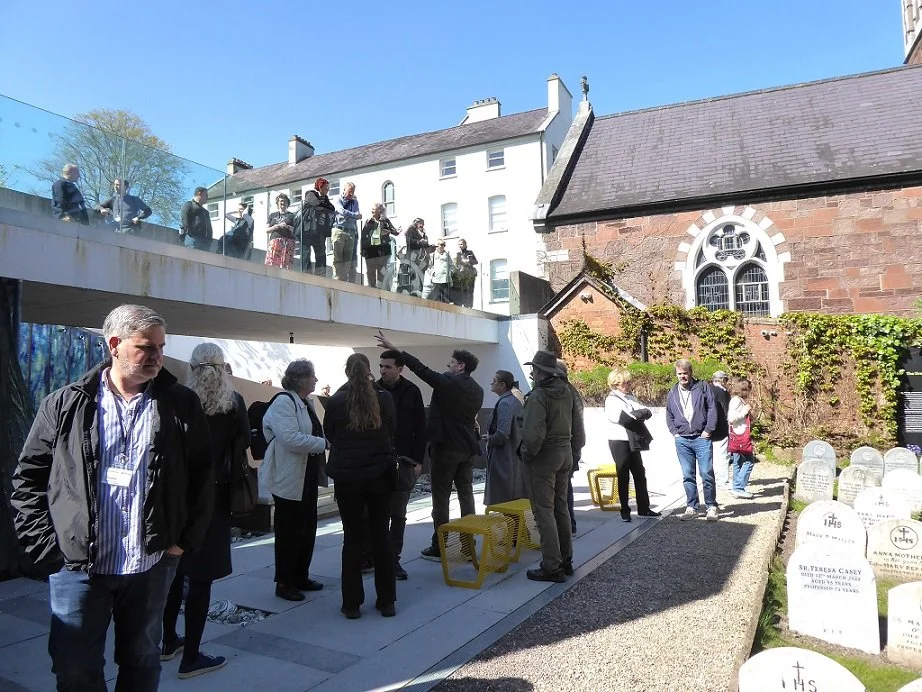


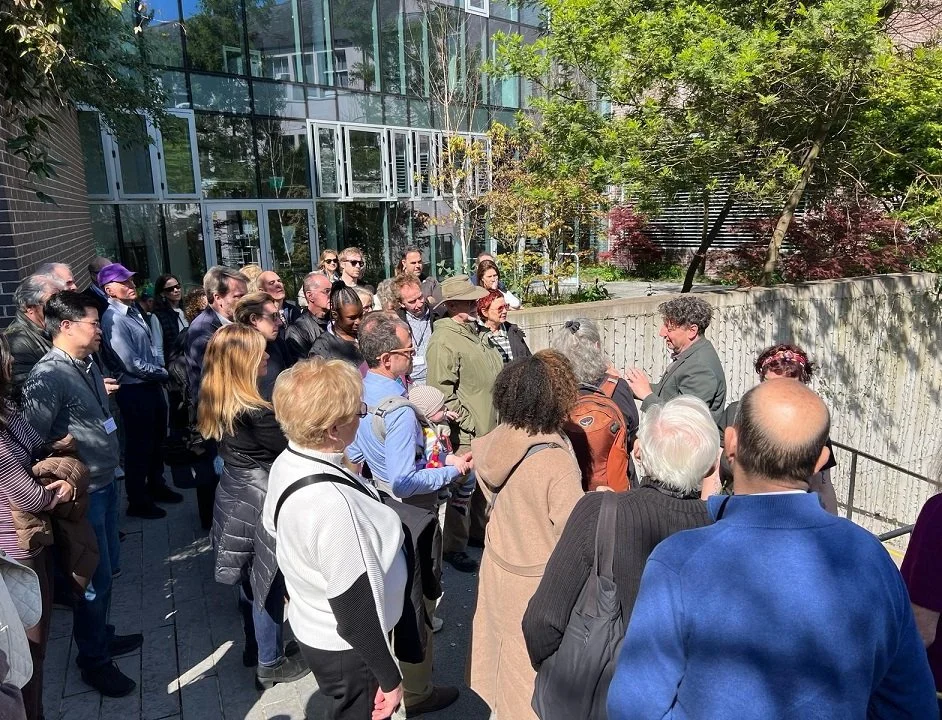
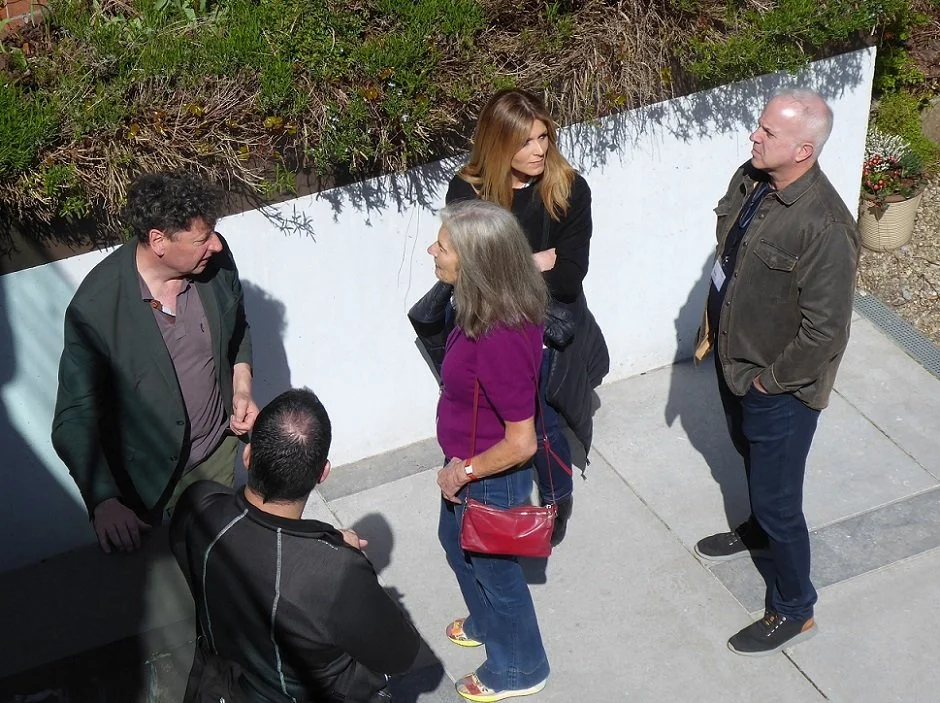

Yvonne Farrell, Founding Director, and Gerard Carty, Director, Grafton Architects
Grafton Architects’ talk entitled ‘The City as Participant’ divided into two sections. In the first, Yvonne Farrell touched on seven cities where Grafton has worked and emphasised that ‘wherever one builds on this earth, each part of the globe has a different condition and the city itself - its tradition, its atmosphere, its people - is a participant in the work of an architect’.
Farrell’s talk continued celebration of a city’s genius loci, or in her own terminology, a city’s ‘unique DNA’. She used original sketches, or ‘drawings from the imagination’, to chart how light’s progress – the daily cycle of light passing through – gives each place on earth its own unique identity. Read more about the architects HERE.
Farrell’s truly inspirational talk stressed that ‘a sense of belonging is one of humanity’s basic needs’ and asked the simple but relevant question, ‘do we spend enough time walking through a city’?
In the second part of the Grafton talk, Gerard Carty’s excellent talk focused on the complexity of the comprehensive redevelopment of Cork’s beloved Crawford Art Gallery, housed within an 18th century Custom House with 19th century and modern extension and containing over 3,500 national collection artworks. Grafton’s design respected the layers of history while improving wayfinding and creating people oriented ‘contemplation’ spaces – such as a roof top viewing gallery offering panoramic views of the city - that will enhance the public’s involvement.
The Director of the Gallery, Mary McCarthy, who had joined the Conference for the talk, admitted that – while disappointed on behalf of the attendees who were now eager to view the Galley but were unable to due to ongoing construction works - her concern was tempered by Cork’s joy and relief that construction has finally begun. Read more about the redevelopment of the Gallery HERE.
Heinrick Wolterstorff, O’Donnell + Tuomey
Farrell’s walk-through-the-city question proved relevant to Heinrick Wolterstorff’s subsequent talk on St Angela’s College, a girls only secondary school. The College is a complicated campus of stepped building blocks and courtyards built around a core of original 19th century school buildings. Given its multiple levels and interconnections, it could not be fully understood through pictures; it had to be experienced firsthand. Fortunately, the campus was fully accessible and the attendees were able to walk to it and through it.
To reach the School, the attendees crossed the southern branch of the River Lee, then meandered through the retail centre of Cork under the tutelage of city guides full of Irish anecdotes. They passed the closed Crawford Gallery and the northern branch of the River Lee before tackling St Patrick’s Hill – a notorious steep hill that Lance Armstrong was rumoured to have walked up rather than ride his bike. The Irish school girls who daily attend the school are, however, made of sterner stuff.



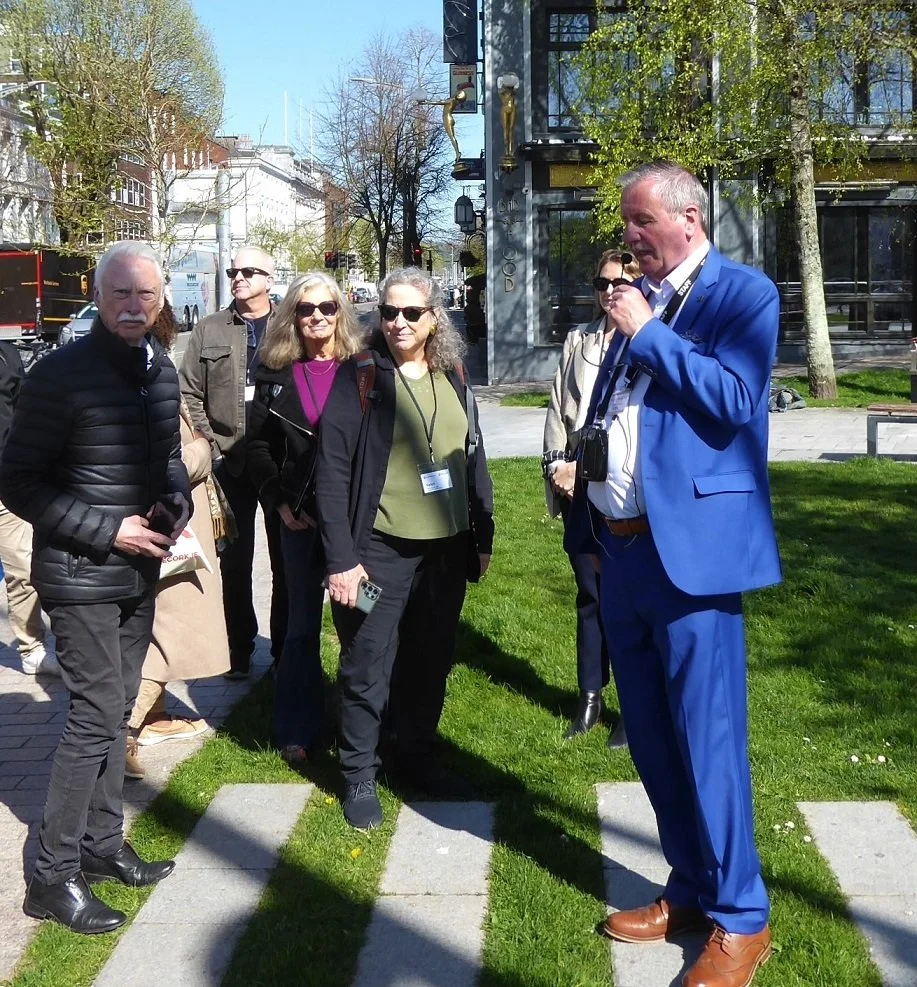



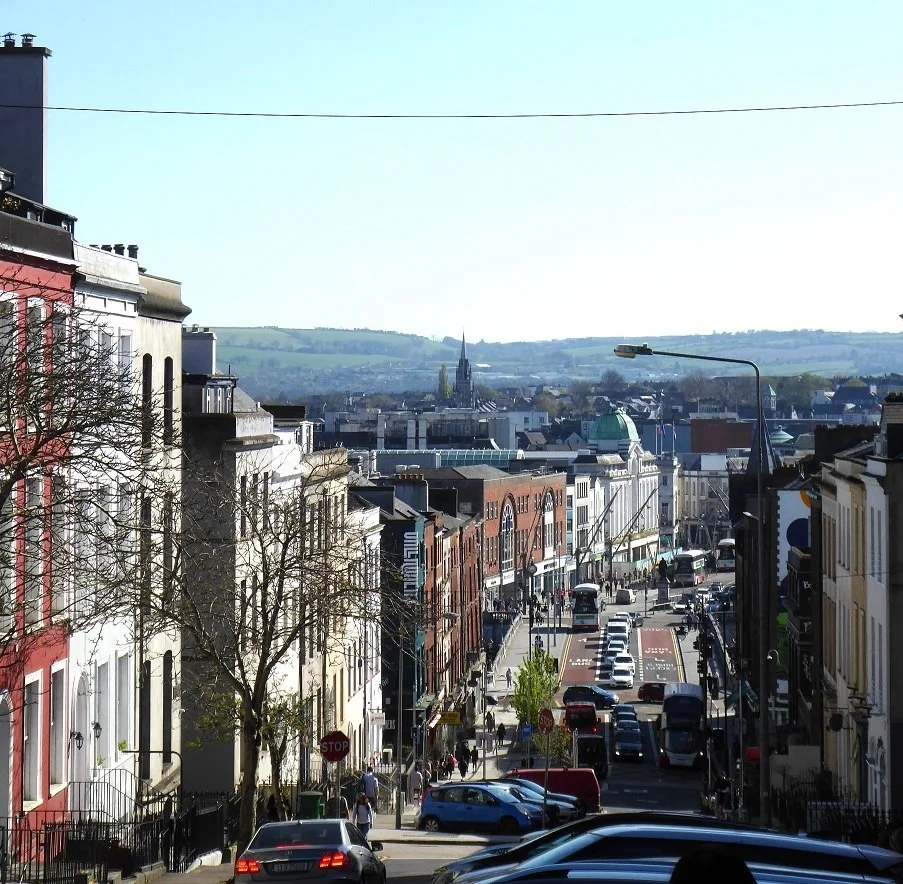
Photo Credits: H Chong









Drinks Reception
The long day ended with a welcome, relaxed drinks reception at the bar at The Dean Cork, one of the early interventions in the old Port area, prior to the Cork Docklands development farther east. Read more about the area HERE.
Written by L D King, AIA (with assistance from E Fitzpatrick, AIA and H Giblin Int’l Assoc AIA)
On behalf of AIA Continental Europe and AIA United Kingdom
AIA Continental Europe Conference / Sofia, Bulgaria – Ancient Places in a Modern World
View from the Conference hotel of government buildings with the Alexander Nevsky Cathedral in the distance and a yellow brick boulevard in the foreground.
There must be some architects who prefer not to travel, who relish their home grown attractions, and perhaps - as all architects aspire to do - even add to them. But there is also another group of architects that delights in exploring unfamiliar places, venturing outside comfort zones, trekking across the world, seeking new experiences. Some of these architects no doubt thoroughly research their destinations prior to arrival so they can quickly comprehend it.
However, this article is dedicated to an even more select group of intrepid, trekker architects - those AIA members who love to explore, but who arrive at a new destination without even the faintest idea of what they are about to experience.
Sixty or so such architects took it in good faith to visit Bulgaria for the 2024 October AIA Continental Europe Conference. Many of them registered on the understanding that they would be served a programme of iconic buildings, dramatic landscapes, generous food and even better camaraderie - all organised by others for their effortless consumption.
Fortunately, the conference organisers were up to the task. Any AIA conference organisation is not at all easy, but it helps satisfy the vague expectations of the unprepared when the destination is one of Europe’s ‘best kept secrets’. Perhaps WHY Bulgaria has remained a secret can be found in its complex and difficult history.
The span of Sofia’s history is manifest in the range of its architectural styles. A 4th century church cohabits with the early 20th century mineral baths (now a museum).
Ancient drinking fountains supply the Sofia inhabitants with mineral water, while monuments to 19th century revolutionary heroes overlook busy squares.
Bulgaria’s history began with the Thracians, then moved on to the Romans and Byzantines. After a period of Bulgarian wealth as a strong European power during intervals in the 8th to 10th and the 12th to 13th centuries, it was subjected to Ottoman rule starting in the late 1300s. The country achieved limited autonomy in the mid-1800s, but then local and world wars brought another period of decline and chaos. After being on the losing side in both WWI and II, it fell into the Soviet sphere until the 1990s. Bulgaria finally became a member of the European Union in 2007.
However, to understand Bulgaria’s cultural identity - and the otherwise seemingly long ‘gap’ in its architectural legacy from Byzantine/ Early Medieval to Baroque - one disastrous historical period must be more fully acknowledged. Through neglect and isolation under 500 years of Ottoman rule, a once great medieval power missed the Renaissance, the Great Ages of Exploration and Scientific Discovery, the Enlightenment and the Industrial Revolution. Meanwhile, its population sheltered away in small, difficult to access towns and mountain villages.
For those who are serious about history and even more serious about a more detailed history, please check out as a bare minimum Wikipedia HERE. There is no shame in researching a destination’s history after one’s departure.
Thursday Bulgaria is now determined to regain its place in the modern world and enthusiastically welcomed the AIA CE Conference at an evening reception – with local musicians (all music credits can be found at the end of the article) – held in the Bulgarian Union of Architects.
The US Embassy Cultural Attaché, Eric Brassil and the CEO of ‘Foundation America for Bulgaria’, Nancy Schiller, both greeted the attendees. Local dignitaries making presentations included the President of the Bulgarian Institute of Architects, Arch. Petar Dikov, and the former Minister of Regional Planning, Arch. Belin Mollov. Elizabeth Chu Richter, FAIA, the 2015 AIA National President, was a surprise guest at the event.
An unprecedented letter written on behalf of the President of Bulgaria, Rumen Radev, and read out at the reception, underlined the national importance given to architectural recognition: ‘I am confident that this conference will make Bulgaria better known in the world’.
Event organiser, Rada Doytcheva, FAIA, prepared an overview presentation entitled ‘The Stepping Stones of Culture in Bulgaria’. Its graphic timeline established Bulgaria’s cultural heritage in relation to Western Europe and Mediterranean cultural development and introduced the conference theme – ‘Ancient Places in a Modern World.’
From an image loving architect’s perspective, ‘Stepping Stones’ puts Wikipedia’s history in its place. See HERE.
Event organiser, Rada Doytcheva, FAIA; and guests, Arch. Petar Dikov, President of the Bulgarian Institute of Architects (SAB); Elizabeth Chu Richter, FAIA, 2015 AIA National President; and Eric Brassil, Cultural Attache US Embassy in Bulgaria, greet the audience.
Sitting with the AIA CE audience, other dignitaries, Nancy Schiller, CEO Foundation America for Bulgaria, sponsor for the Plovdiv event (front) and Zdravko Petrov, Founder Historic Routes (2nd Row), await their speaking slots.
Friday A morning walking tour of downtown Sofia began along delightful and unexpected yellow brick boulevards and featured Baroque mansions, early Christian and Russian churches, a renovated market (with unexpected entertainment from a world famous choir) plus the great cathedral of Alexander Nevsky. Keeping its most ancient places alive, Roman ruins have been integrated into the modern city.
Ruins from the ancient Roman city of Serdica – next to Baroque buildings and distant mosques - are preserved within the modern city.
The afternoon then included a series of presentations on Sofia’s history and growth by local architects and town planners. Speakers included: Prof. Dr. Arch. Todor Krestev, UNESCO Expert; Arch. Dessi Dimitrova, President Delinear; Dr. Arch. Maria Davcheva, Editor Architectura Magazine. The later dinner was accompanied by a renowned harpist.

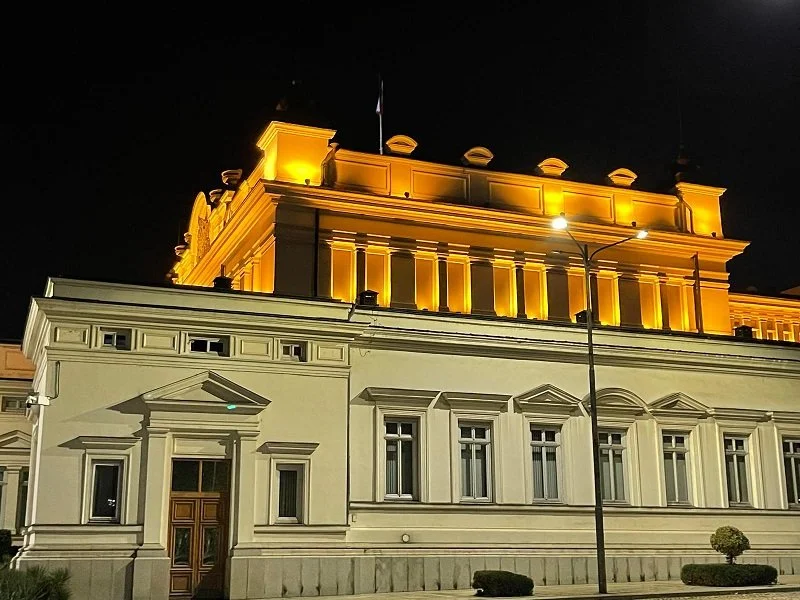




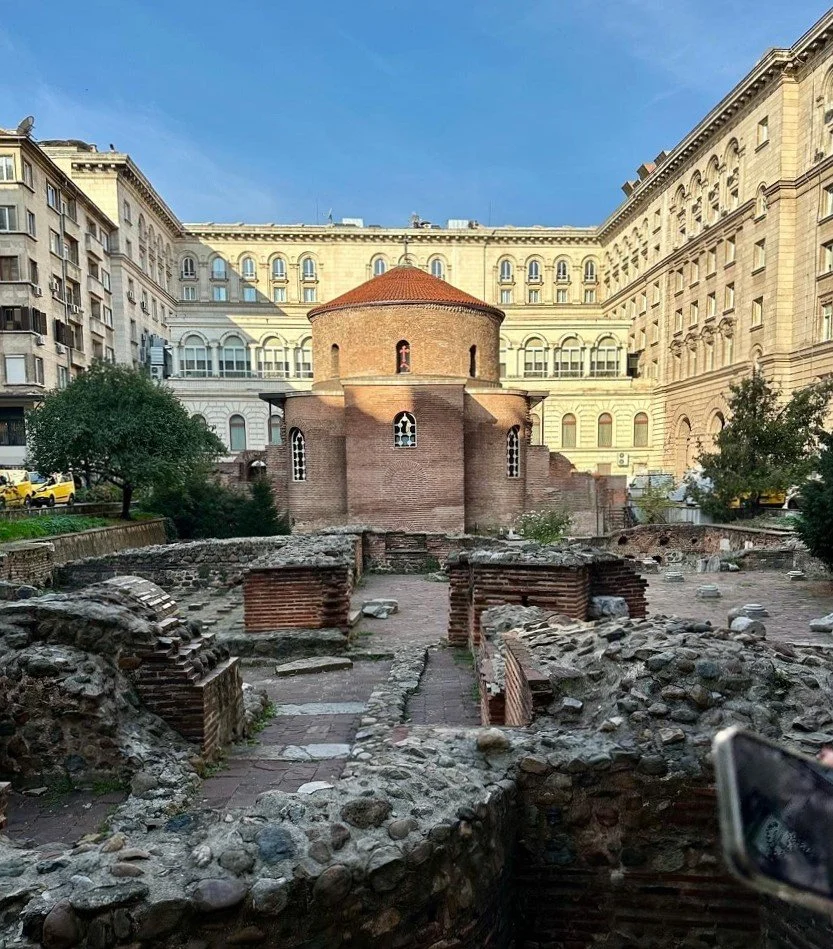










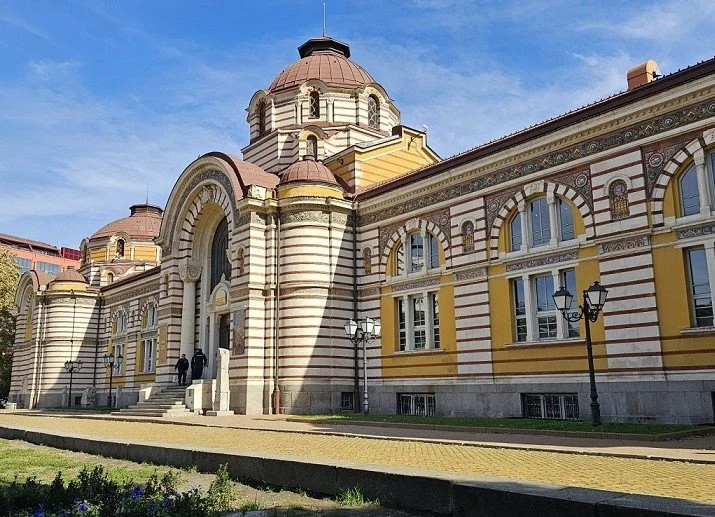









Saturday The group left Sofia early for a bus ride to Plovdiv, Bulgaria’s second largest city and the oldest city in Europe still functioning. The visit was in three parts: a tour of the old hill town, a stopover at Plovdiv’s Roman amphitheatre and a visit to ancient mosaics preserved in a modern museum, the Bishop’s Basilica.
Lectures on the challenges of historic preservation within a modern city – along with a reception and operatic entertainment by State Opera Plovdiv Soloists – were sponsored by Nancy Schiller, who has supported the Basilica from its inception. The first speaker, Prof. Dr. Elena Kantareva, a world renown scholar and restaurateur, has been credited with spearheading the preservation initiative.
Other speakers included: Arch. Krassimir Todorov and Arch. Mariana Krachanova, designers of the Bishop’s Basilica museum; Arch. Ilko Nikolov, President Plovdiv SAB Chapter; Dr. Arch. Velina Pandjarova, UACEG Chair Theory and History of Architecture.
It is said that Plovdiv - originally named Philippopolis - rivalled Rome with its seven surrounding hills and its dramatic amphitheatre. Today, it is a UNESCO heritage city.
Old Plovdiv offered steep, cobbled streets and decorative wood houses, while in the modern city centre,
the new Bishop’s Basilica museum has been built to protect and display the early Christian structure and its extensive mosaics.
AIA CE traditionally holds a Gala Dinner on Saturday night. Not only were the guests regaled with a violin and harp duet, the event organisers were celebrated and the winners of CE’s rejuvenated Design Awards were also announced.












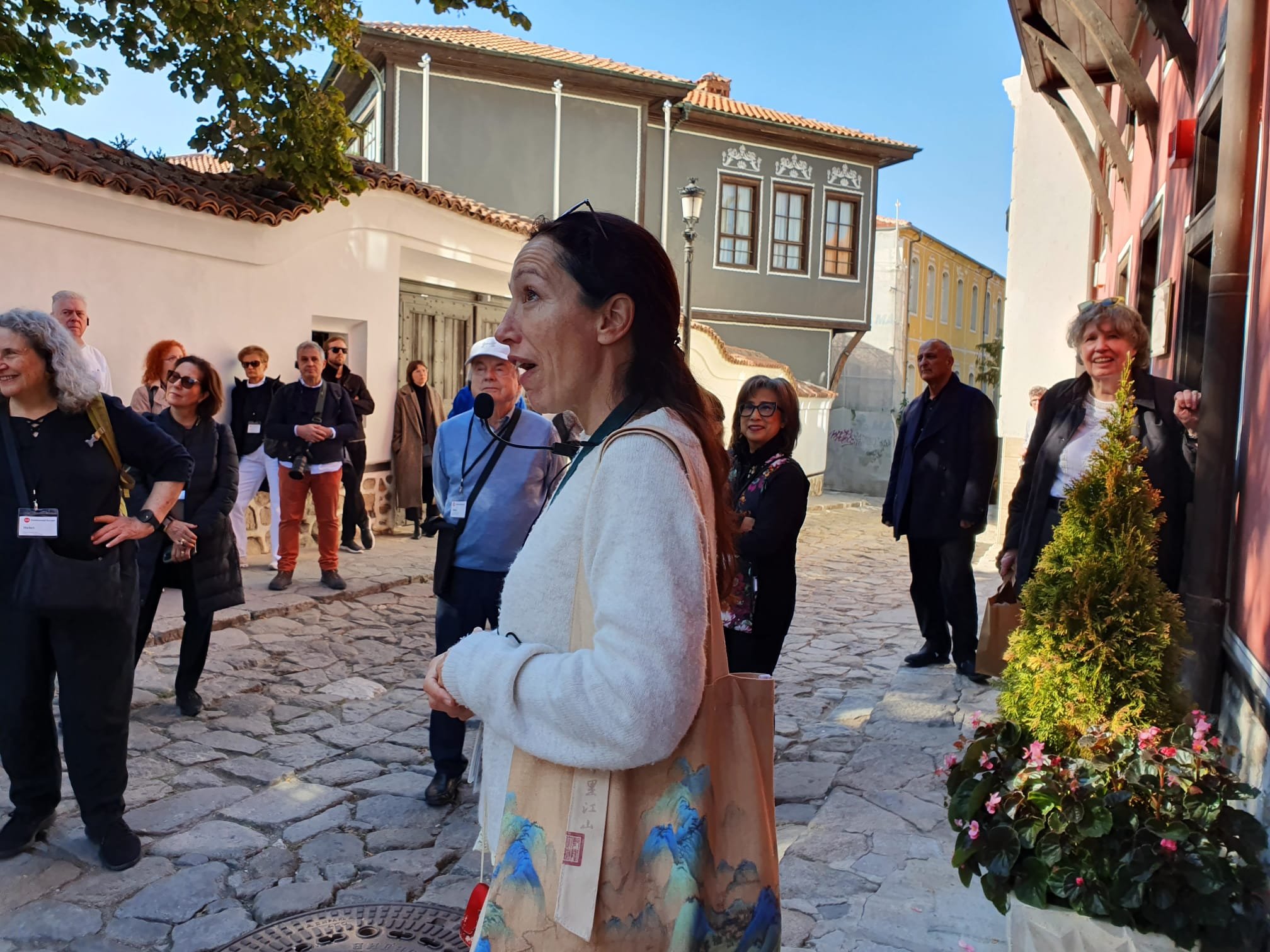







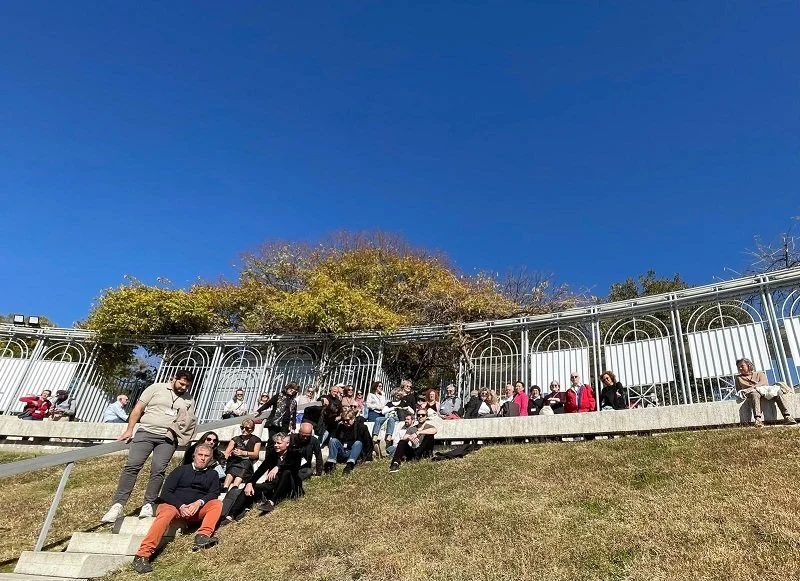

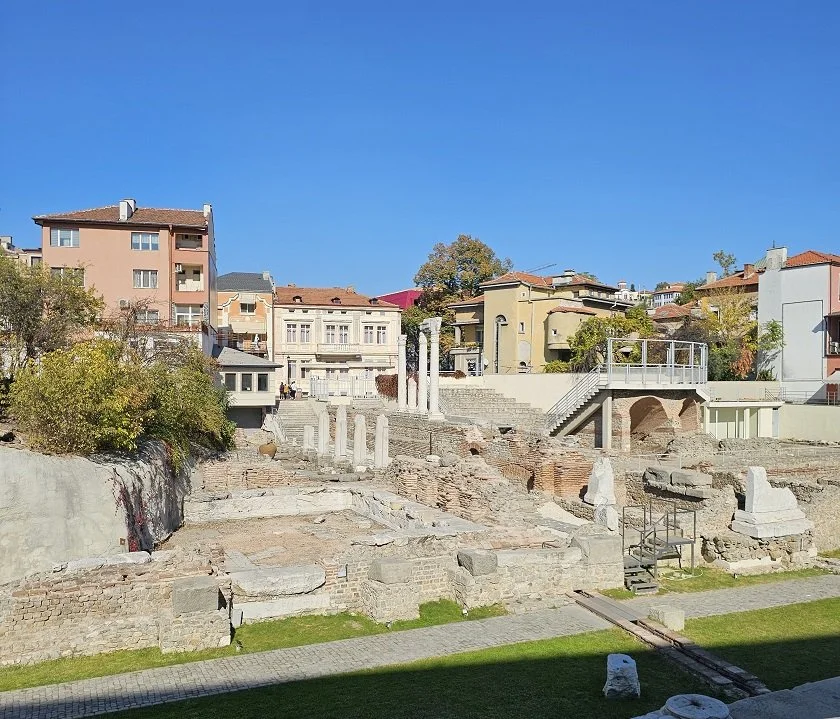




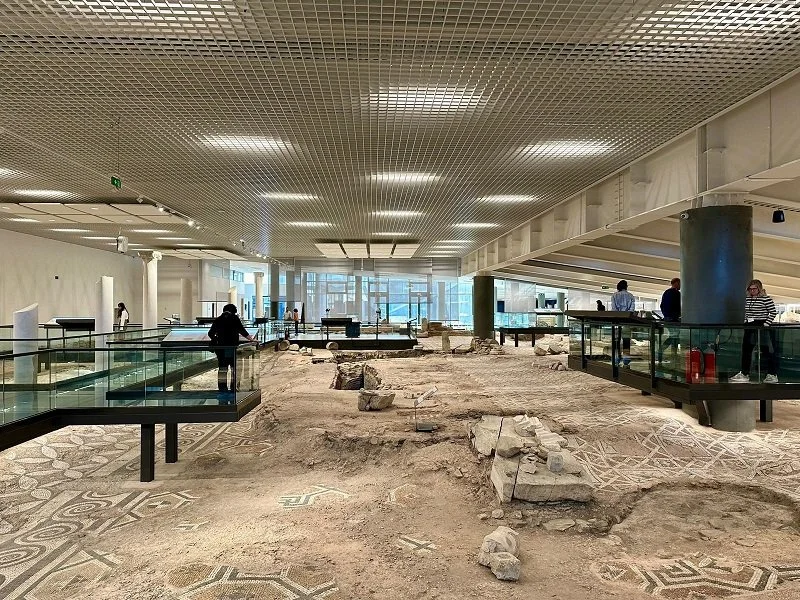
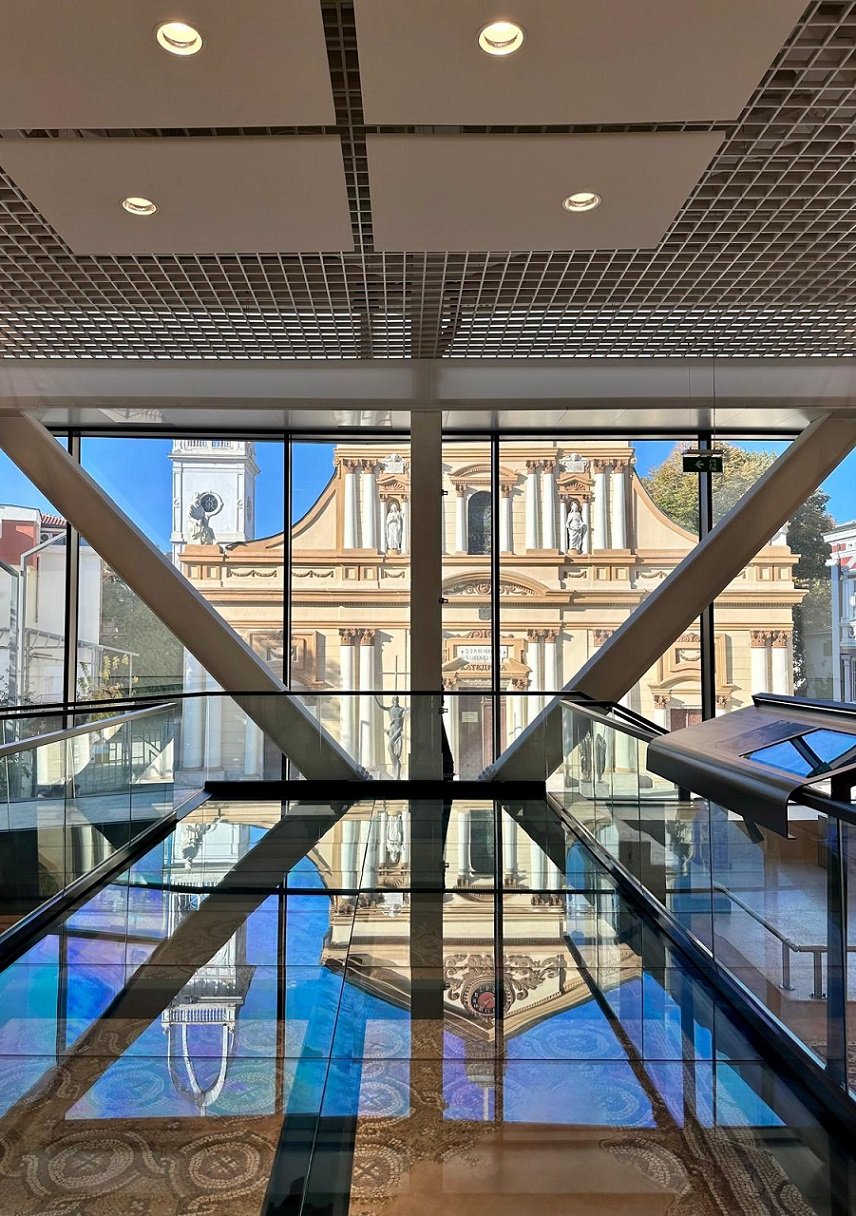

Sunday AIA Architects were given a hint on what to expect at the Rila Monastery – another UNESCO site, several miles from Sofia - through conference literature. However, the attendees were unprepared for the full drama of the site once they walked through the entrance arch. Their awe generated the best photography of the conference as shown in the slideshow below.
After a lengthy stay at the monastery, the return trip to Sofia included a stop at the Natural History Museum, housed in a Soviet era government building. The historical collections were fascinating, while the unusual building became another unexpected treat.
Through the arch Into a dramatic world of stripes, colour and mountain vistas.
The Soviet grandeur in the former Parliament defied categorisation, and almost overwhelmed the History Museum’s treasures.




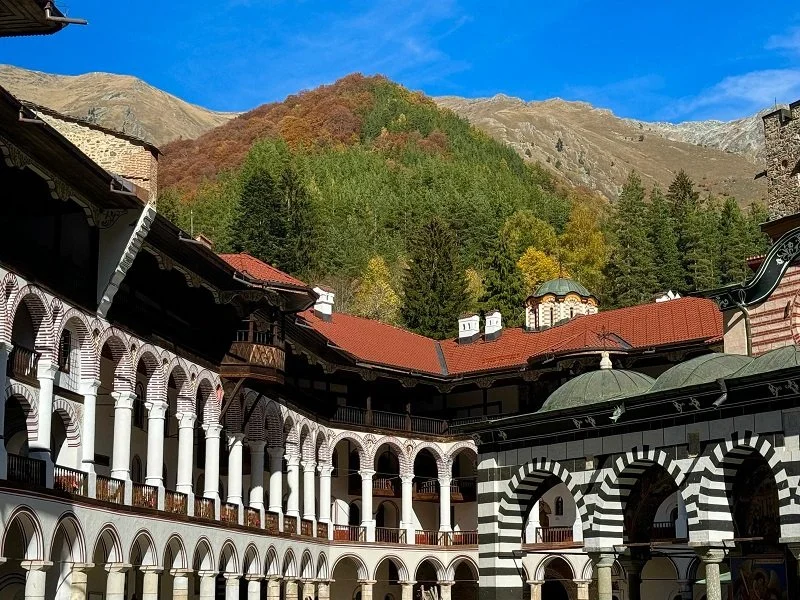











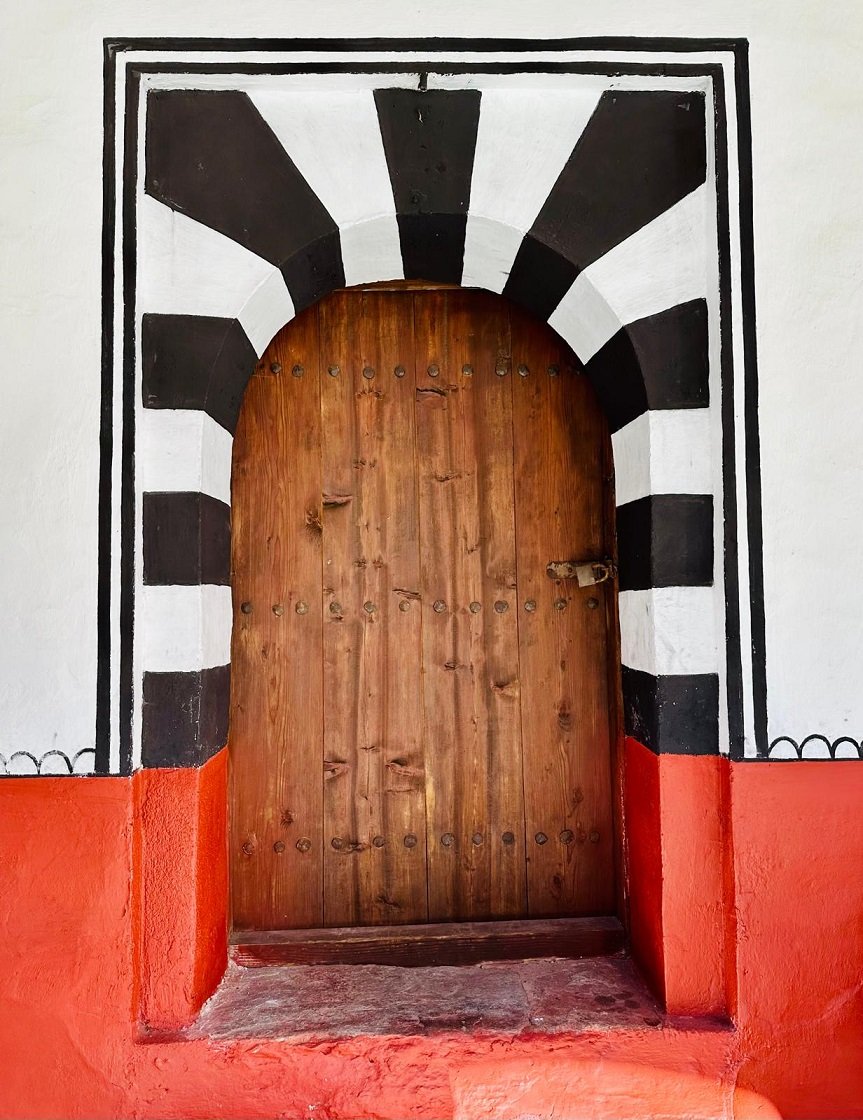
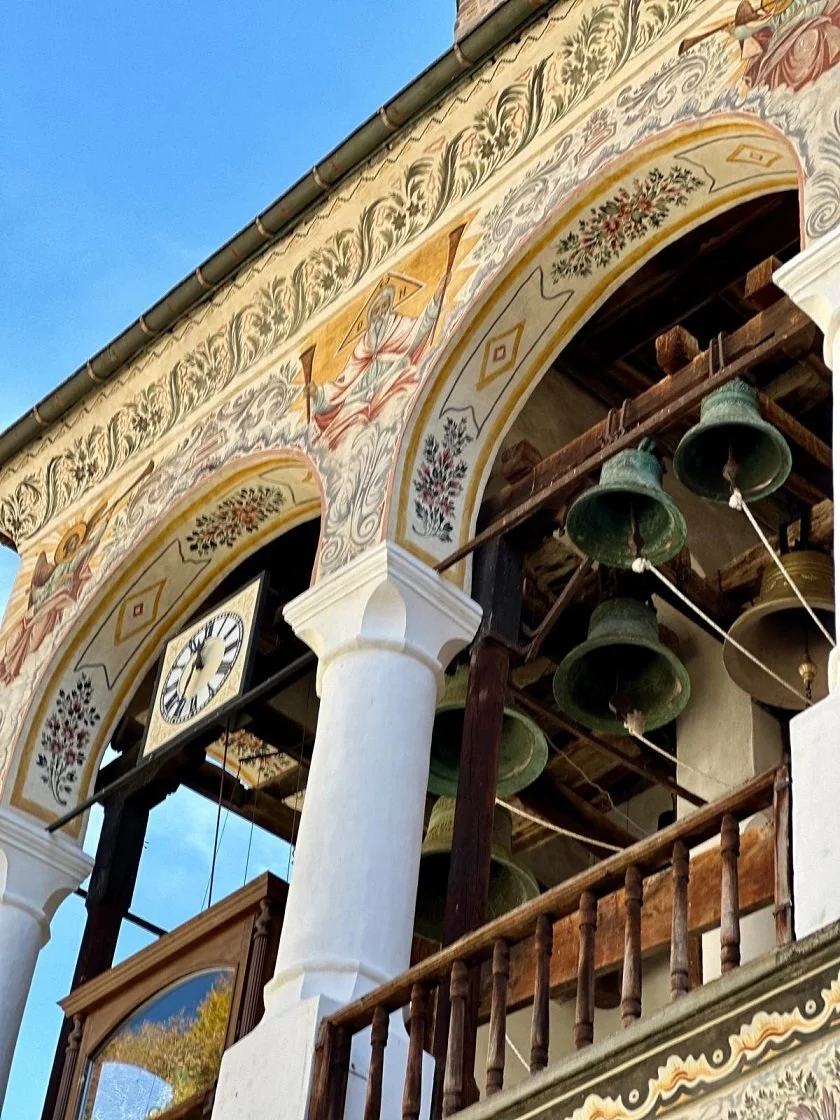
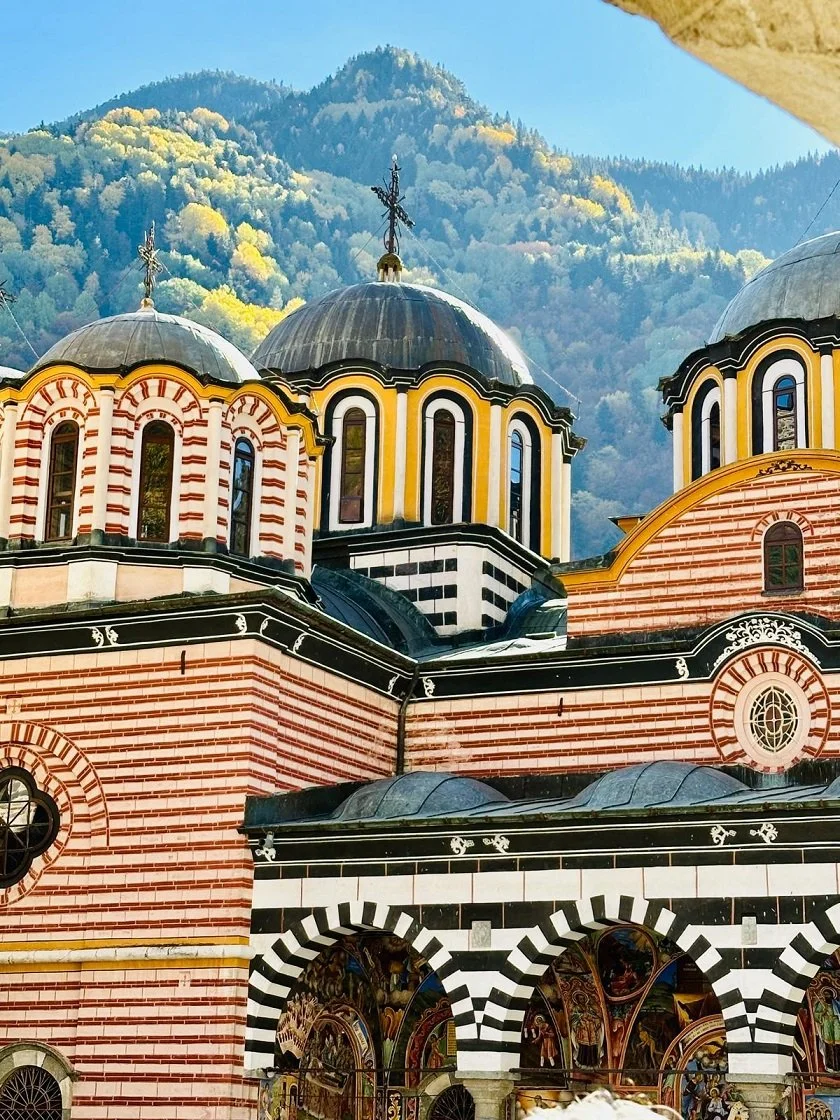
Monday Extension Day For those who wanted more – and there was a full busload who did – the extra Extension Day took a long trip north towards the Romanian border to Veliko Turnovo, the ancient capital of Bulgaria in the days of its pre-Ottoman prime. It is still a major city with a dramatic setting – the city of a thousand windows and the one Tzarevetz fortress.
Multiple viewpoints generously inserted in the townscape by the local city planners expose dramatic vistas of Veliko Turnovo, built around sharp river bends.
A wine tasting lunch with the mayor and a series of lectures and discussions led by local architects ended the day and the conference. Speakers included: Dipl. Ing. Nikolay Nikolov; Dr. Arch. Petar Nikolov; Arch. Stefan Conev, President of SAB chapter; Arch. Radomir Dankov.




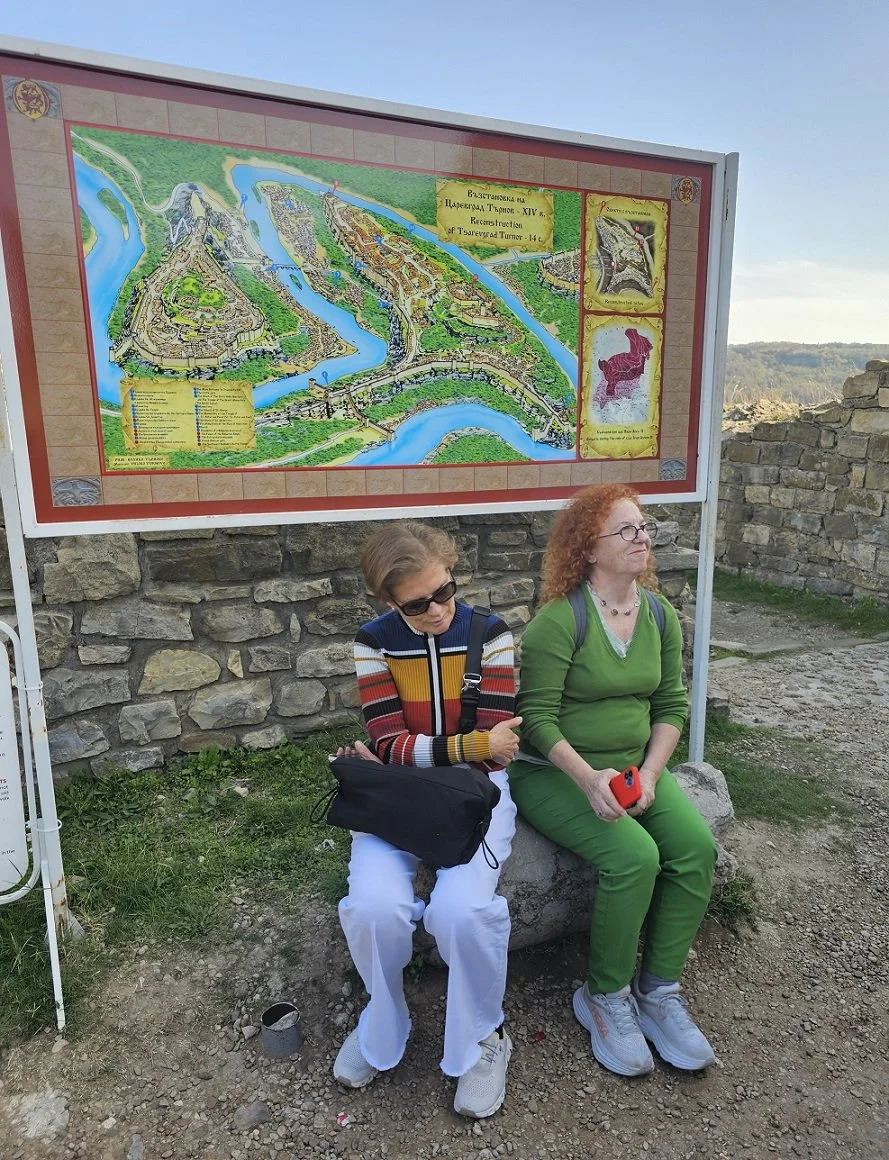








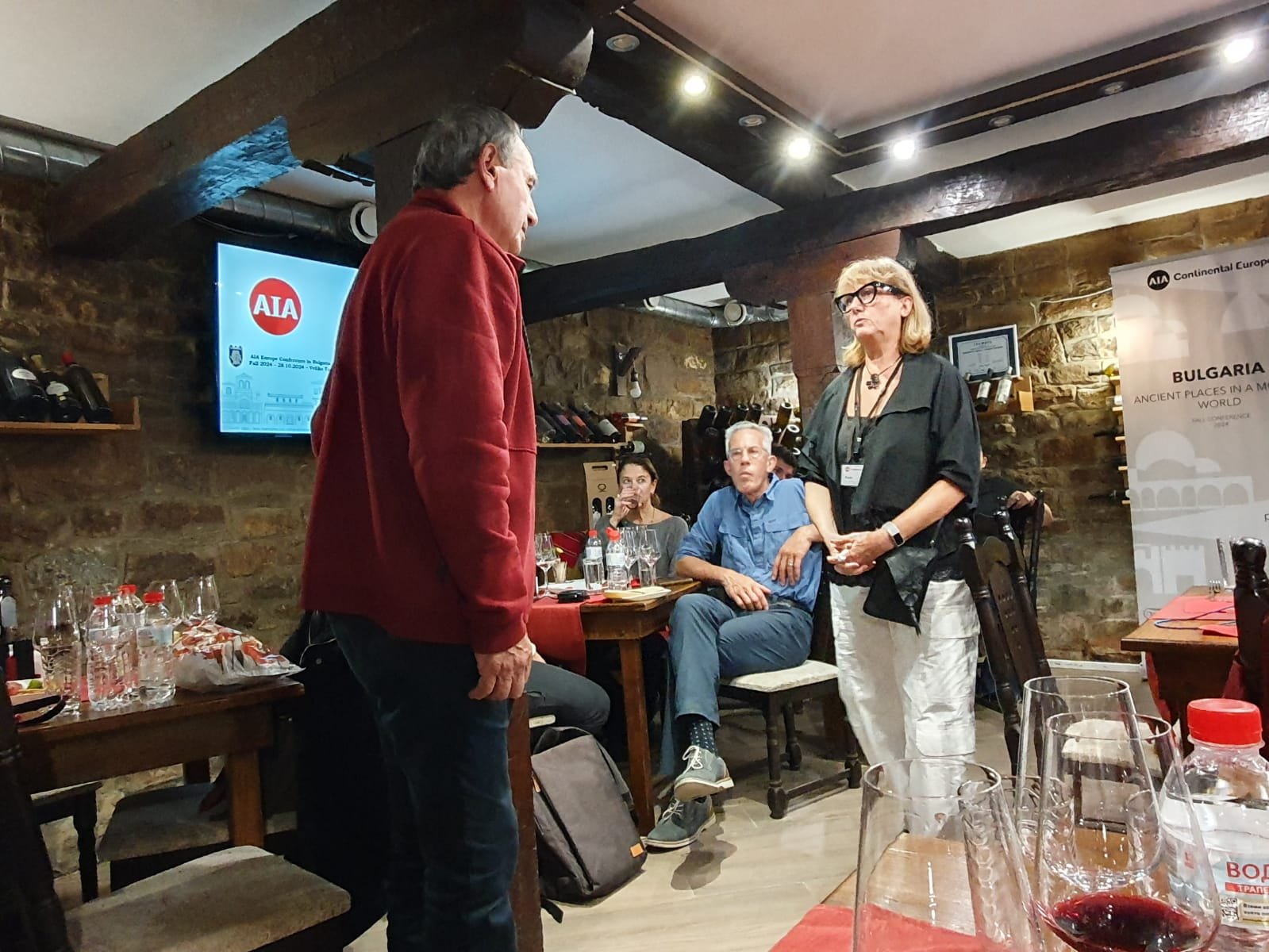
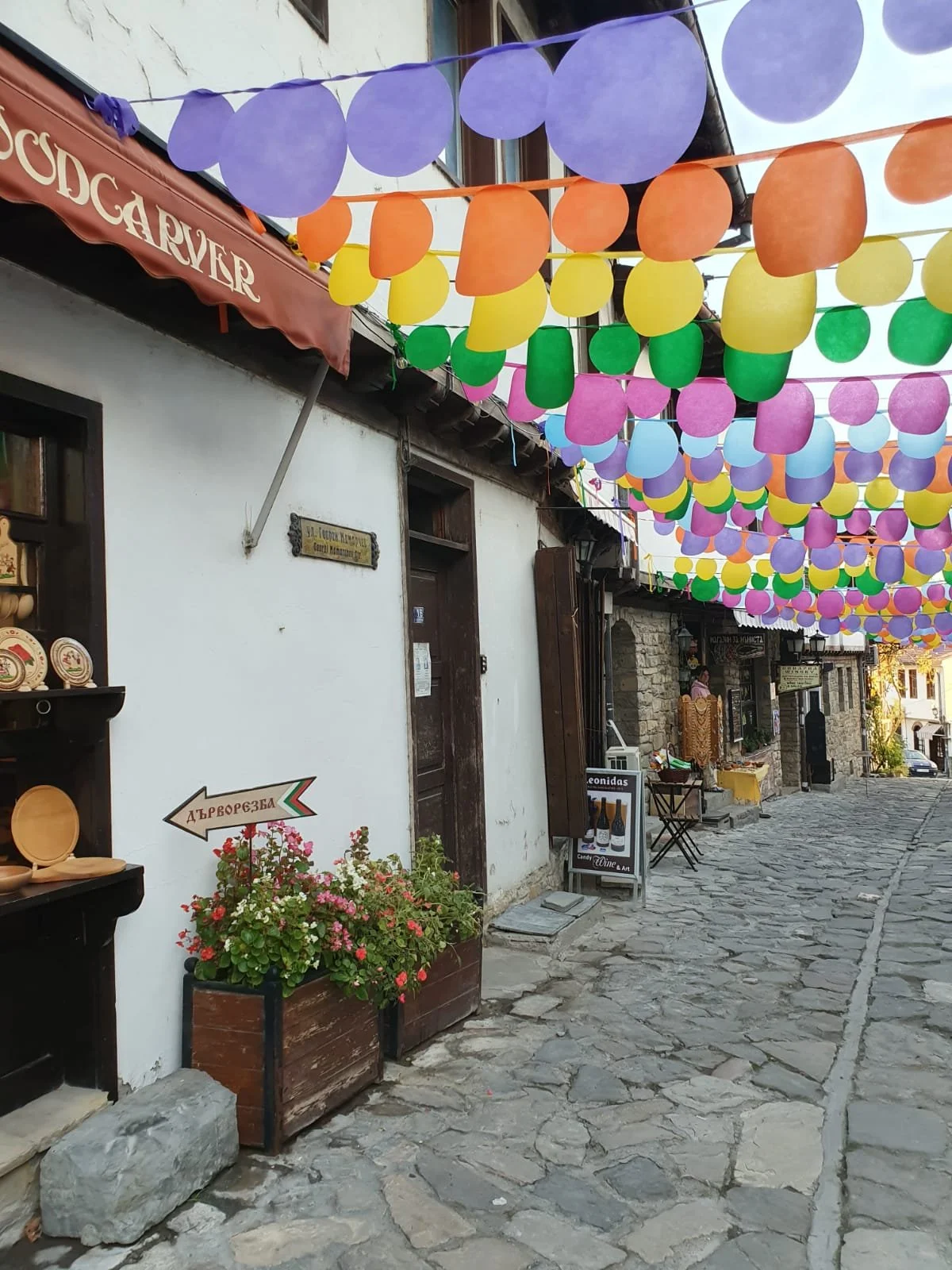
The event organiser, Rada Doytcheva, FAIA,celebrated her birthday immediately after the conference. The birthday card by attendee, Dominique Tomasov AIA, from Barcelona, expressed the sentiments of all.
The Sofia Conference Programme is included HERE. Additional information - including Presenter Notes - on the Bulgaria event and also on past and future AIA CE conferences can be found on the AIA CE website HERE and HERE. These international conferences are a bargain and the Continuing Education Credits are significant.
The 2025 AIA CE April Conference in Cork, Ireland, will be co-hosted by AIA CE and AIA UK – a welcome joint effort.
Written by L D King, AIA
On behalf of AIA Continental Europe and AIA United Kingdom
FURTHER CREDITS:
Event Organisation Team: Rada Doytcheva FAIA, Conference Chair; Sasha Doytcheva, Architecture MA student RCA London; Jina Son, Humna Farid and Michael Ocejo, RADA Architects (www.rada-arch.com); Ray Spano, AIA, AIA CE France Director; Irene Reidy, AIA CE Administrator; Eli Hantova, SAB Union of Architects of Bulgaria (https://bularch.eu/); Desi Dimitrova, Delinear (https://delinear.bg/).
Event Planner and Event Managers: Daniela Nakova, Tempora Travel (www.temporatravel.com); Manager Violeta Milusheva, Director, and Deni Peeva, Events Manager Intercontinental Hotel (www.intercontinental.com/sofia).
Special credits: Svetoslav Stankov, Consul General of the Republic of Bulgaria in Chicago (https://www.mfa.bg/en/embassies/usagc3/1930).
Photographs: All photos by Conference attendees, and also by Ivo Oreshkov (https://oreshkov.bg/).
Music: Music played a special part of the programme and the references here are included at the special request of Rada Doytcheva to encourage further familiarization with Bulgarian culture:
Day One Opening Reception
Fanny Koutzarova, Piano and Ventzislav Trifonov, Clarinet
See HERE.
Day Two Ulpia Serdika Ruins
TE DEUM ADORAMUS Women’s Chamber Ensemble
Dinner “Pri Orlite” (With the Eagles)
Angela Madjarova, Harp
Day Three Plovdiv at the Bishop’s Basilica
State Opera Plovdiv Soloists: Evgenia Ralcheva, soprano, Vera Girgonova. soprano, Victor Ibrishimov, Alper Unluturk / Liliana Barzeva (introductions)
See HERE.
At Gala Dinner at the Intercontinental
Denitza Dimitrova, Harp and Ivan Penchev, Violin
See HERE.
AIA Continental Europe Conference - Girne, North Cyprus
AIA Continental Europe held its latest bi-annual conference in Girne, North Cyprus, from 29 Sep to 2 Oct 2016. Whereas this latest CE event generally followed the traditional conference format – a series of tours, seminars and lectures interspersed with lunches, dinners and networking opportunities – the Girne Conference also added a new, parallel event to the format, while North Cyprus lent its own particular flavour to the mix.
Student Charrette - The CE Chapter held its first Student Design Charrette during the Girne Conference at the nearby Girne American University. The students and faculty came locally from the American University, Cyprus International University and other invited schools of architecture in Spain, the Czech Republic and Hungary. Some of the students attending these universities came from even more diverse locations in the Middle East, Asia and Africa, insuring a multicultural atmosphere.
The 4-day Charrette focused on the adaptive reuse of the Old Bazaar in the centre of Girne. Selected conference attendees mentored the students over the 4 days, and all conference attendees were able to interact with them during evening sessions and the jury presentations. This allowed students and attendees alike to benefit from this alternative method of exploring Cypriot culture.
The Student Charrette was sponsored locally by the Girne American University, the Cyprus International University and Girne Municipality, with support from Graphisoft. As part of its mandate to promote education, additional financial support came from Laufen, which – along with the London Roca Gallery – also sponsors the UK Student Charrette held this October.
North Cyprus – Girne is a city with a long and fascinating history. Perhaps better known by its English name, Kyrenia, the Mediterranean harbour town has been home successively to ancient Egyptians, Hittites, Persians, Phoenicians, Greeks, Romans, Byzantines, Lusignans, Genevans, Venetians, Ottomans and most recently the British. It is certainly a good place to observe the effect of different cultures on the built environment over time; however, the current divide between the two halves of Cyprus also rendered a special poignancy to universal cultural identity issues.
Antiphonitis Monastary, part 12th , part 15th Century Byzantine Monastary, in the remote Karpaz Peninsula, North Cyprus
Since the civil strife and mass relocations of citizens in the 1970s, the island of Cyprus has been partitioned between the Turkish speaking populations in the north and the Greek speaking populations in the south. South Cyprus (the Republic of Cyprus) is predominately Greek Orthodox, and is part of the EU; however, North Cyprus (Turkish Republic of Northern Cyprus) is Muslim, and is recognised internationally only by Turkey.
Although there is positive talk of reconciliation and reunification, the current relationship with South Cyprus remains unresolved. In the context of the volatile eastern Mediterranean, peaceful North Cyprus has a vague feeling of remoteness, even isolation, but this can be misleading. As the welcome and participation of the local government and institutions in the conferenced demonstrated, the country is energetic, well-educated and keen to encourage visitors and cross communication. For whatever reason, the attendance at this year’s conference was a little less than for previous ones. Those that did not attend missed a compelling experience.
Seen positively, the smaller group gave an intimacy to the conference that was well appreciated. Most of the group stayed in one hotel – a large, well-run resort hotel complete with a Mediterranean beach, multiple pools, a casino, a conference centre, etc. – and were able to eat together, learn together, and chill out together while tightening bonds of friendship. Without a doubt, the feel good factor, nurtured by Turkish hospitality was high.
AIA UK Board Directors, Chris Musangi, AIA, and Lorraine King, AIA, relax in the Cyprus sunshine.
Two lectures on historical architecture familiarised the conference with local heritage. A panel of speakers from both sides of the divided city of Nicosia, spoke on the difficulties and challenges of town planning in a city split down its centre by a barricaded, international border - the Green Line - and called for reinforcement of their bi-communal, team work recommendations.
Local lecturers and guides were supplemented by Continental Europe AIA members speaking of their own experiences on universal topics such as adaptive reuse of buildings, sustainability, rural architecture and decay, acoustic environments, public spaces and floating bridges. As is customary with CE Conferences, two chapter sponsors – Graphisoft and Swiss Pearl – gave short talks. See HERE for full Conference programme and other details.
Conference tours were taken to see the Old Bazaar and historical harbour of Girne and the vernacular buildings in the nearby Karmi Village. In Nicosia, a walking tour explored architectural highlights in North Nicosia, before crossing the Green Line into South Nicosia, to experience the different architecture and atmosphere between the North and South sides of the city
Tower 25 / White Walls by Atelier Jean Nouvel, South Nicosia
Special reference should be made to the Conference Committee, including, Ali Yapicioglu, AIA, (Chair) and Bari Wetmore Salathe, AIA, with help from Sandra Zettersten, AIA. The Student Charrette Coordinator was Dr Balkiz Yapicioglu. All in all, the conference generated a grand total of 19.75 (+ 4 for Monday extension) CEUs along with many memories of good friends, brilliant weather and a brilliant programme.
AIA UK CHAPTER ARCHITECT WINS AIA CONTINENTAL EUROPE’S “ENVIRONMENTAL DESIGN AWARD”
On 3rd Oct 2015 at the Continental Europe (“CE”) Vienna Conference, Continental Europe’s Design Award for Environmental Design was received by Kevin Flanagan, AIA, for PLP Architecture’s Amsterdam project, the Edge. Kevin is a partner at PLP Architecture and long-time AIA UK Chapter Director and past President in 2007.
Edge – developed by OVG Real Estate as the headquarters for Deloitte – was designed in collaboration with Ron Bakker, the PLP founding partner, and PLP key designers Natalia Kafassis and, Nicki Faratouri, along with Arianne Barendregt from OeverZaaijer Architectuur NL.
The building has been described as the world’s most wired, connected and collaborative working environment given its potential to integrate with emerging technology. The media company, Bloomberg, has gone so far as to rate the Edge as “officially the greenest office building in the world” having been certified with a BREEAM NL “Outstanding” score of 98.4%. Click here to see the full video.
In addition to its carbon neutral credentials and progressive implementation of environmental technologies, CE’s jury described the Edge as “forward looking inside and out,” and praised its “very dramatic and comfortable interiors”. The Edge is a shining example of UK based, US led design.
The AIA Continental Europe Chapter inaugurated its “Honors & Awards Program” in 2015 in line with its 20th anniversary. Its aim was to recognise CE’s positon as part of the “global village on one hand, and promoting site specific projects on the other.” The Awards Committee – led by Chair Yael S Kinsky, FAIA, and including Sandra Zettersten, AIA; Alireza Razavi, AIA; Rada Doytcheva, AIA; Sergio Accatino, Int’l Assoc AIA; and Marie Jeanne van Engelen, Prof Affiliate AIA – deserve particular recognition for setting up the Awards after years of inactivity on the subject. In particular, the range of winning projects – from Montana to Azerbaijan – fulfils the Committee’s global village ambitions.
Unlike the UK Chapter’s Design Awards, which are based simply on Design Excellence alone, Continental Europe’s Awards were submitted in specific categories.
The winner of the Architectural Design Award was Tabanlioglu Architects for the Loft Gardens in Istanbul, designed by Melkan Gursel and Murat Tabanlioglu Ihsan, Int’l Assoc AIA. The jury described the project as a “wonderful development of the loft concept into a different building form with … patios, creating a very successful new urban form”.
There were three Honorary Mentions in the Architectural Design category:
- Cigler Marani Architects - Marani Vincent, AIA for the Villa Dolni Brezany in the Czech Republic.
- Bitner Architects - Thomas Bitnar, FAIA, for the complete renovation of a 1904 mansion and contemporary addition in Montana, USA.
- Pickard Chilton Architects – Jon Pickard, FAIA; Willian Chilton, FAIA, RIBA; Anthony Markese, AIA, RIBA, for Eaton House in Ireland.
An Honorary Mention was also awarded in the Unbuilt category to Tabanlioglu Architects for their Astana Train Station planned for Azarbijan.
ŞANALarc with the designers Murat Sanal, AIA, Alexis Sanal, AIA, was the winner of both the Urban Design Award for its Şişhane Park project in Beyoglu, Istanbul and the Interior Design Award for its SALT Research Centre, Istanbul.
Whereas the AIA UK Chapter Design Awards are open to all architects anywhere in the world for projects in the UK and to all UK-located architects for projects anywhere in the world, Continental Europe’s Awards are for AIA members only but they are for projects built anywhere in the world. However, all AIA members outside of Continental Europe are eligible for projects built in Continental Europe’s jurisdiction. For the record, CE’s jurisdiction includes the following countries (not all of which are in Europe), but excludes the UK:
Albania, Andorra, Austria, Belgium, Belarus, Bosnia and Herzegovina, Bulgaria, Croatia, Cyprus, Czech Republic, Denmark, Estonia, Finland, France, Georgia, Germany, Greece, Hungary, Iceland, Ireland, Israel, Italy, Kosovo, Latvia, Liechtenstein, Lithuania, Luxembourg, Macedonia, Malta, Moldavia, Monaco, Montenegro, Netherlands, Norway, Poland, Portugal, Romania, Russia, Serbia, Slovakia, Slovenia, Spain, Sweden, Switzerland, Turkey, and Ukraine.
AIA UK Members should check their eligibility and be on the lookout for next year’s Continental Chapter Honor & Awards Programme.







