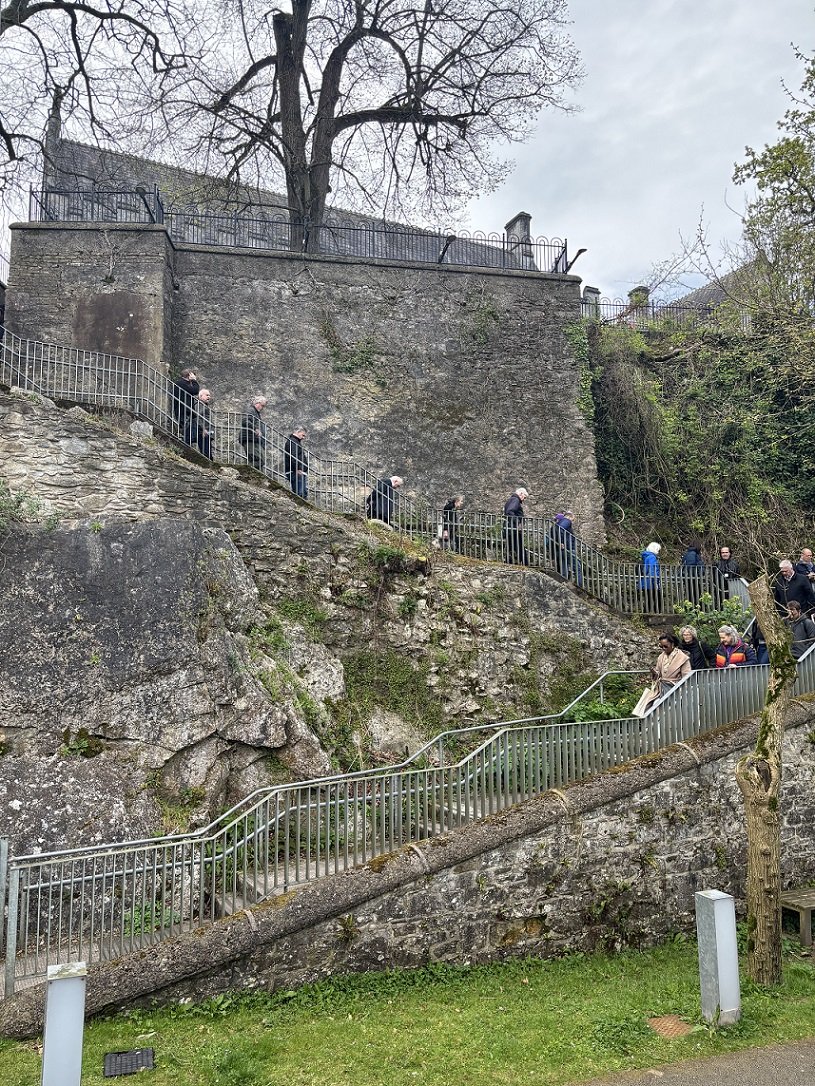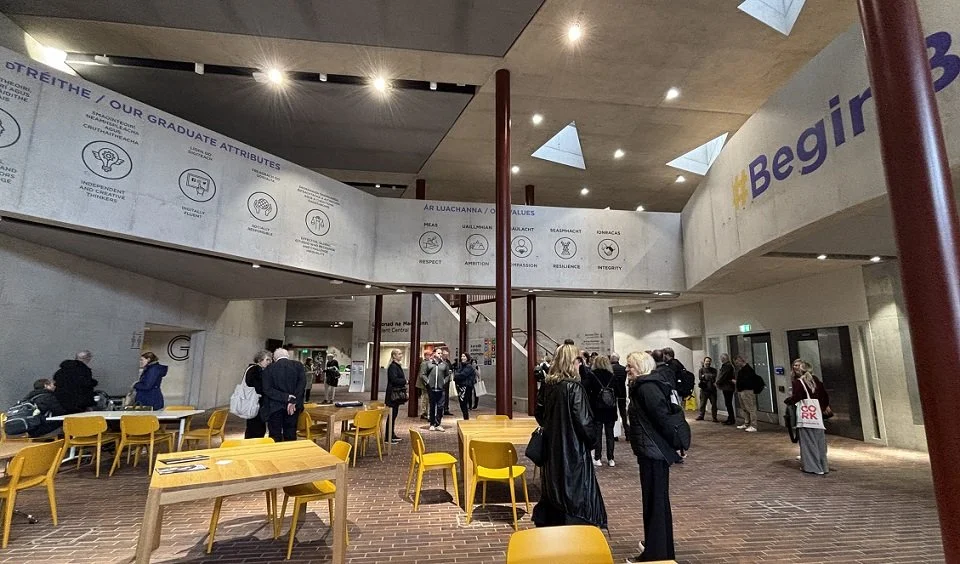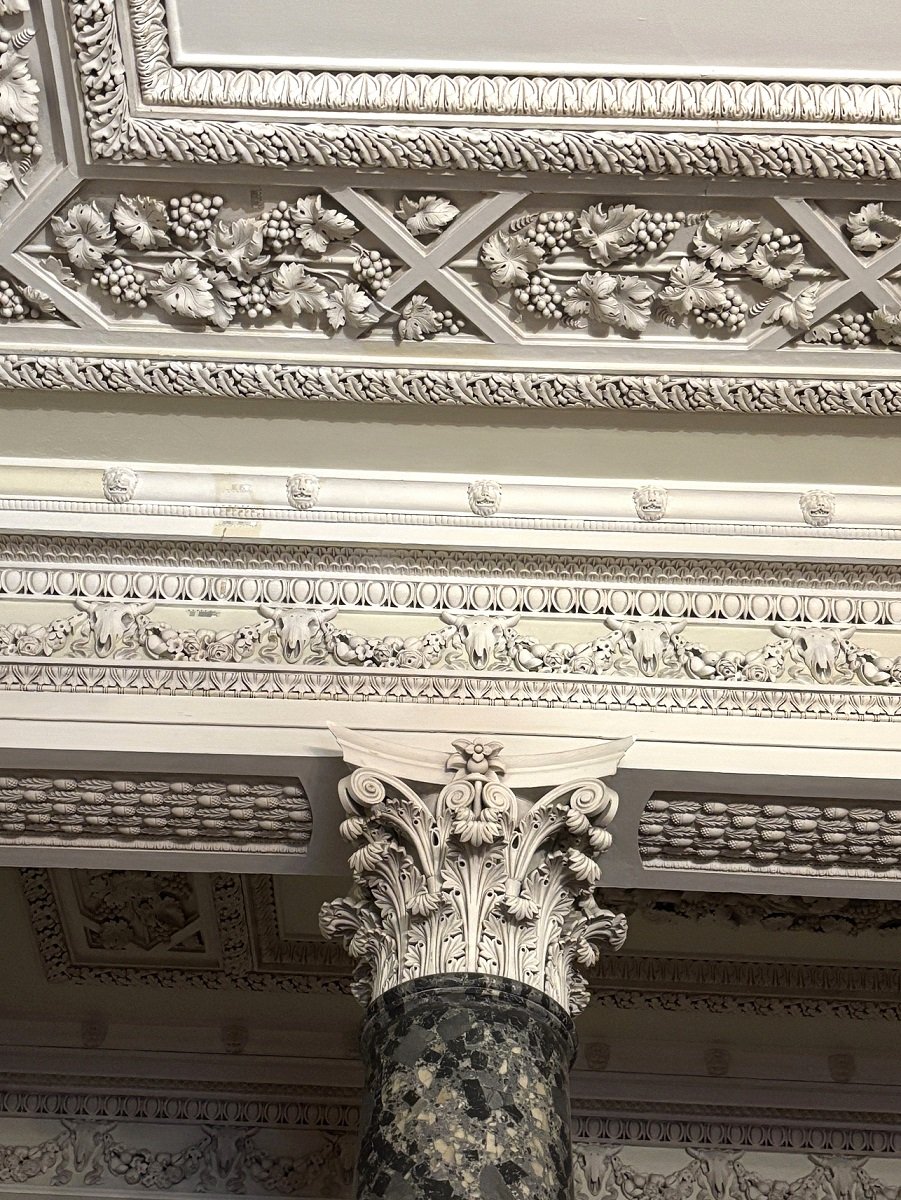AIA CONTINENTAL EUROPE & AIA UNITED KINGDOM CONFERENCE / Cork, Ireland – ‘Genius Loci’ - Part II
Fiona Mckay
The River Lee and a limestone outcrop form the idyllic setting for the University College Cork. Photo Credit: L King AIA
Day 2: Cork – Buildings for Culture and Education
The second day of the Conference started with a long trek upriver to the tranquil campus of the University College Cork (UCC) for a leisurely exploration of its landscape and buildings and attendance at multiple well received talks.
Heinrik Wolterstorff, O’Donnell + Tuomey
According to the morning’s speaker, Heinrik Wolterstorff, Sir Thomas Deane, the architect of UCC, undertook an extensive search on horseback in the 1840’s for the ideal site for the newly endowed Cork college. Following a branch of the River Lee, he eventually found a band of peasant farmers tending a lush meadow backed by a dramatic outcrop of limestone. The idyllic site – sans peasants and horses - remains the backdrop for the college today.
















The morning talks and tours focused on two buildings by O’Donnell + Tuomey. Read more about the architects HERE.
First, the Hub - a student centre created out of a renovated, previously redundant building from the 1800s. The Hub introduced the attendees to the UCC and served as the conference venue for the day. Read more about the Hub HERE.
Photo Credit: H Kessler FAIA
Photo Credits: M Lischer FAIA














Second, the Glucksman Gallery - a dramatic new build, incorporating an art gallery and restaurant - completed in 2005. The site on the edge of the campus was chosen to encourage attendance by the local community who might otherwise avoid encroaching on the ancient university. Inserted amongst mature trees, the Gallery’s bold configuration distinguishes it from the original campus buildings, while at the same time its strategic window views connect it to both the wider neighbourhood and the place setting River Lee
Photo Credit: B Oknyansky AIA
Photo Credits: H Chong



















During the campus tour, the attendees stopped for an unplanned but welcomed visit to the UCC Honan Chapel, built in the Hiberno-Romanesque revival style complete with vibrant, fascinating floor mosaics. The small, architectural gem exemplified the best of the Irish arts and craft movement (1894 – 1925).
Photo Credits: H Chong & B Oknyansky AIA












Alex Ianchenko, the 2024 AIA Continental Europe Scholarship Recipient
Dami Babalola, the AIA UK Sponsor Representing Axalta
Nicola Smith, the AIA Continental Europe Sponsor Representing Laufen
After lunch at Lea’s in the Gluckman (sponsored by Axalta), the attendees returned to the Hub for a series of technical talks.
Alex Ianchencko, the AIA CE Scholarship Recipient, gave an impassioned talk on her research into sustainability forecasts, starting with the startling statistic that the earth’s global emissions currently stand at a staggering 47 billion tons CO2 eq/year, whereas its safe operating space projects at only 2.51 billion tons CO2 eq/year.
Dami Babalola, the AIA UK Sponsor Representative from Axalta (powder coating manufacturer) charted her research into the transformation of colour trends over the last five years. Her conclusions: architects and designers currently trend towards darker, warmer ‘earth tones’. Read more about Axalta HERE.
Nicola Smith, the AIA CE Sponsor Representative from Laufen (ceramic sanitary wares) stressed both its innovation and sustainability credentials. In 2024, Laufen reached a milestone with its development of an electric kiln. In 2025, Laufen received an Ecovadis platinum award for the top 1% of companies assessed for sustainability performance. It aims to reach net zero in its production within the next few years. Read more about Laufen HERE.
Merritt Bucholz and Karen Mc Evoy, Founding Directors at Bucholz McEvoy Architects
The day’s final talk featured Bucholz McEvoy Architects and their extensive repertoire of ‘low carbon architecture in Cork and beyond’ – or in the language of their talk, ‘breathing buildings’. Their designs – that also incorporate extensive use of wood as a core structural component - were based on the analogy of a tree that breathes in CO2 and releases O2 without traditional HVAC solutions and paraphernalia. Read more about Bucholz McEvoy HERE.
Photo Credit: E Fitzpatrick AIA
THE CONFERENCE DINNER
Saturday night gala dinners are an AIA CE tradition, with this year’s event held in an Irish stately home on the outskirts of Cork, Fota House on Fota Island. Before dinner, the attendees were given a tour of the house, which was originally built as an 18th century hunting lodge, then expanded in the 19th century. The tour included both its downstairs kitchen and servants areas and its impressive upstairs dining rooms.
Photo Credit: L King AIA























Written by L D King, AIA (with assistance from E Fitzpatrick, AIA and H Giblin Int’l Assoc AIA)
On behalf of AIA Continental Europe and AIA United Kingdom
























