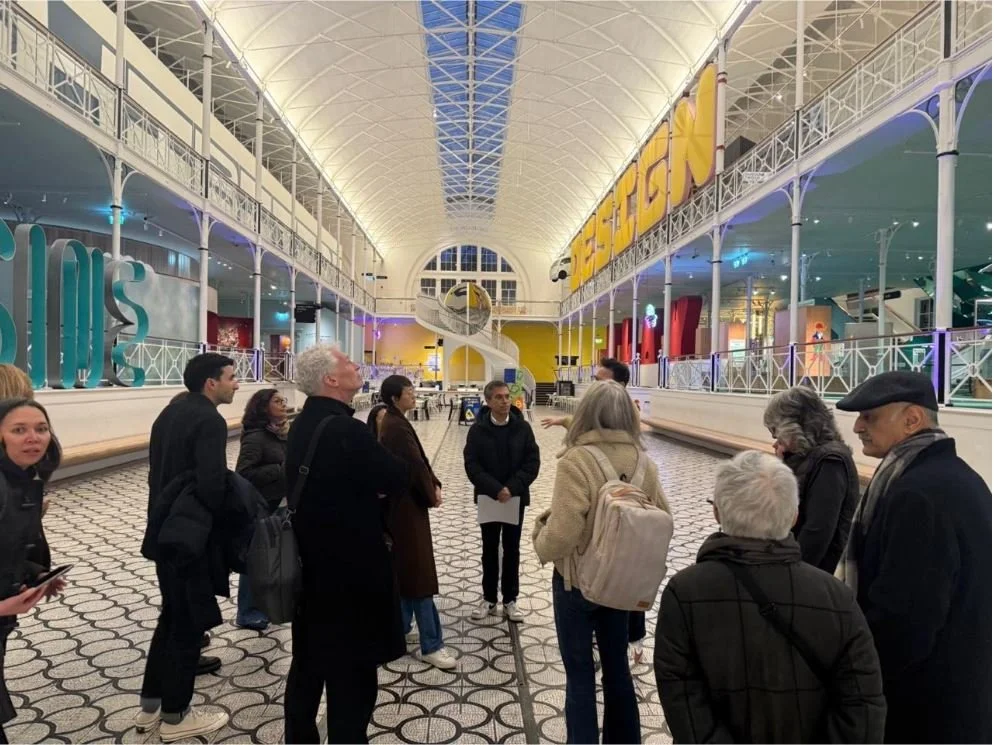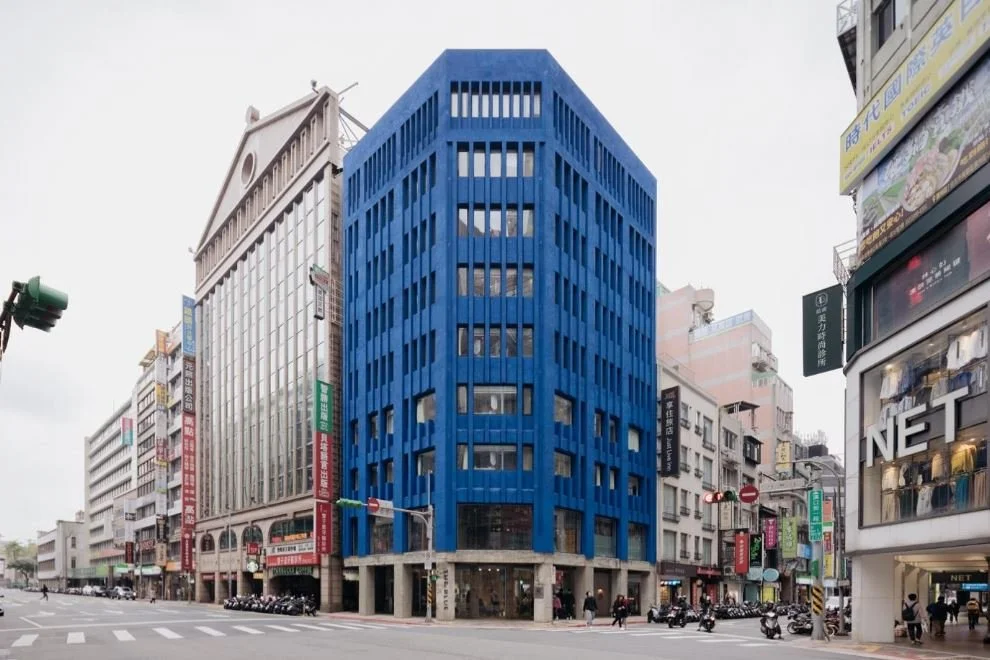Building Tours Q1 2025 - Young V&A and The Blue
Young V&A. Photo by Gregory Fonseca
The AIA UK launched its 2025 Building Tour series with a visit to the Young V&A, designed by De Matos Ryan in collaboration with AOC Architecture. This project was a recipient of the Professional – Medium Projects award at the 2024 AIA UK Excellence in Design Awards. The tour, held on Thursday, 13 March 2025, was led by José Esteves de Matos of De Matos Ryan.
Formerly known as the V&A Museum of Childhood, the Young V&A is a branch of the Victoria and Albert Museum located in Bethnal Green. It reopened in July 2023 following a £13 million, three-year redevelopment. The design team has not merely renovated the space but fundamentally reimagined it in partnership with its intended audience—young people. The result is an engaging, interactive, and empowering museum experience centred on learning through play.
The tour began in the reconfigured main atrium, where José Esteves de Matos explained how the architectural intervention sought to maximize natural light by reinstating the historic skylight and the grand arched glass opening aligned with the building’s main entrance. This central space, enhanced by vibrant colours and bold graphics, has been intentionally decluttered to function as a civic “town square.” A café situated at the far end further contributes to the space’s piazza-like atmosphere. Beyond the café, a dramatic sculptural spiral staircase—a spherical element clad in reflective surfaces—serves as a dynamic centrepiece, inviting curiosity and interaction from visitors of all ages.
The museum now houses over 2,000 objects, spanning from 2300 BCE to the present day, thoughtfully curated across three thematic galleries: Play, Imagine, and Design, each tailored to different age groups. The interior architecture skilfully leverages spatial volumes, colour, and graphic design to enliven the visitor experience. What sets the Young V&A apart is the meticulous attention paid to every detail—each surface and junction has been considered as an opportunity to spark joy and wonder. The result is an inspirational demonstration of care and craftsmanship, revealing a depth of thought and execution rarely seen in such transformative projects.
Exterior view of The Blue hotel during daytime. Image credit: Yu Zhi Lin.
On Thursday, April 17, 2025, we participated in a virtual tour of The Blue by Just Inn, designed by Tszwai So. This project was awarded a Commendation in the Professional – Medium Projects category at the 2024 AIA UK Excellence in Design Awards.
The tour commenced with an introduction by Tszwai So, who presented the conceptual framework behind the Emotionalism art movement. As one of its key proponents, So—alongside a global collective of creatives—advocates for a design ethos that prioritizes the communication of mood and feeling over conventional architectural norms. He explained that these principles were central to the design of The Blue. However, despite his articulation of the movement’s philosophy, I found it challenging to fully grasp how these ideals are manifested in the final transformation.
Located in the heart of Taipei, The Blue offers a compelling narrative on sustainability, expressed both within its interiors and through its newly transformed exterior. Originally a neglected commercial structure from the 1970s, the building has been thoughtfully reimagined into a vibrant urban landmark. Now housing 59 guest rooms, a forthcoming restaurant, and a public art space, the project exemplifies how adaptive reuse can honour historical context while embracing contemporary needs—thanks in large part to active community engagement. Tszwai remarked, “The public art space is not just a place for art, but a platform that invites community interaction and celebrates collective creativity.”
Throughout the tour, he elaborated on the project's modest budget and the unconventional process of construction, which proceeded without a traditional set of architectural drawings. He emphasized the extensive reuse of interior materials and detailed the meticulous effort behind selecting the building’s signature blue. While the choice of blue does not stem from a specific symbolic rationale, it was the result of an exhaustive exploration—from the iconic Taiwanese blue magpie to Yves Klein’s International Blue—to find the perfect hue. The final façade, infused with Taiwan’s native iron oxide, serves as both a visual anchor and a testament to material integrity.
Ultimately, The Blue stands as a masterclass in sustainable architecture. By retaining the existing structure, mechanical systems, doors, furniture, and even scrap metal, the project demonstrates how thoughtful reuse can lead to a building that is not only environmentally responsible but also emotionally resonant. In doing so, it exemplifies a design philosophy that values the emotional experience of space as much as its physical form.
Written by Gregory Fonseca, AIA
UPCOMING TOURS:
Collège Amadou Hampaté Bâ, Article 25
Medium Projects - Winner & Exemplary Performance in Sustainability
Virtual Tour
29th May 2025
Urbanest, Hopkins Architects
Large Projects - Commendation
Live Tour
12th June 2025
Greenwich Peninsula Master Plan with a focused walk through the acclaimed Design District.
Live Tour, led by Hannah Corlett and Alex Howard
3rd July 2025



