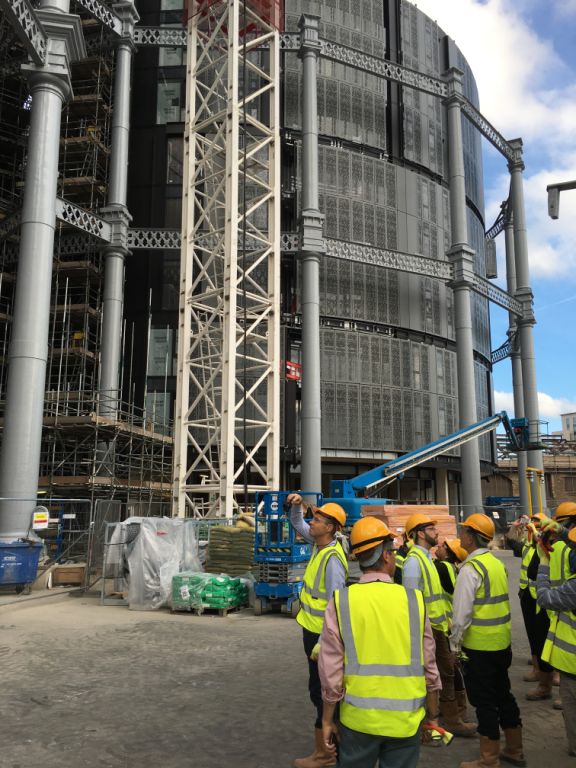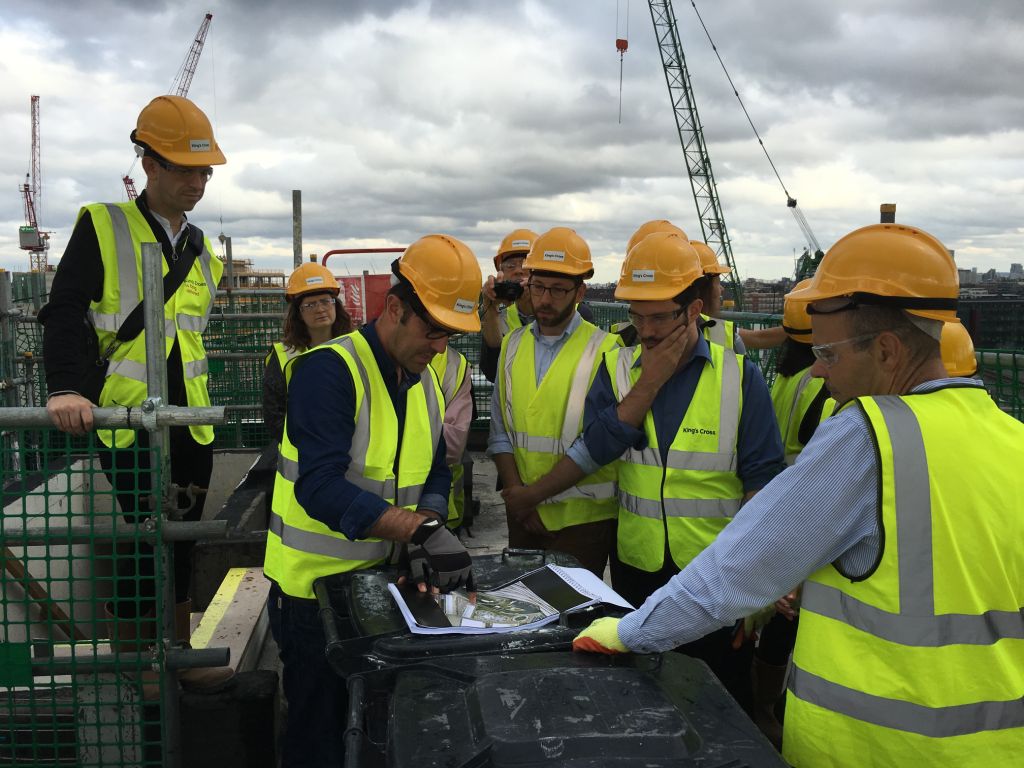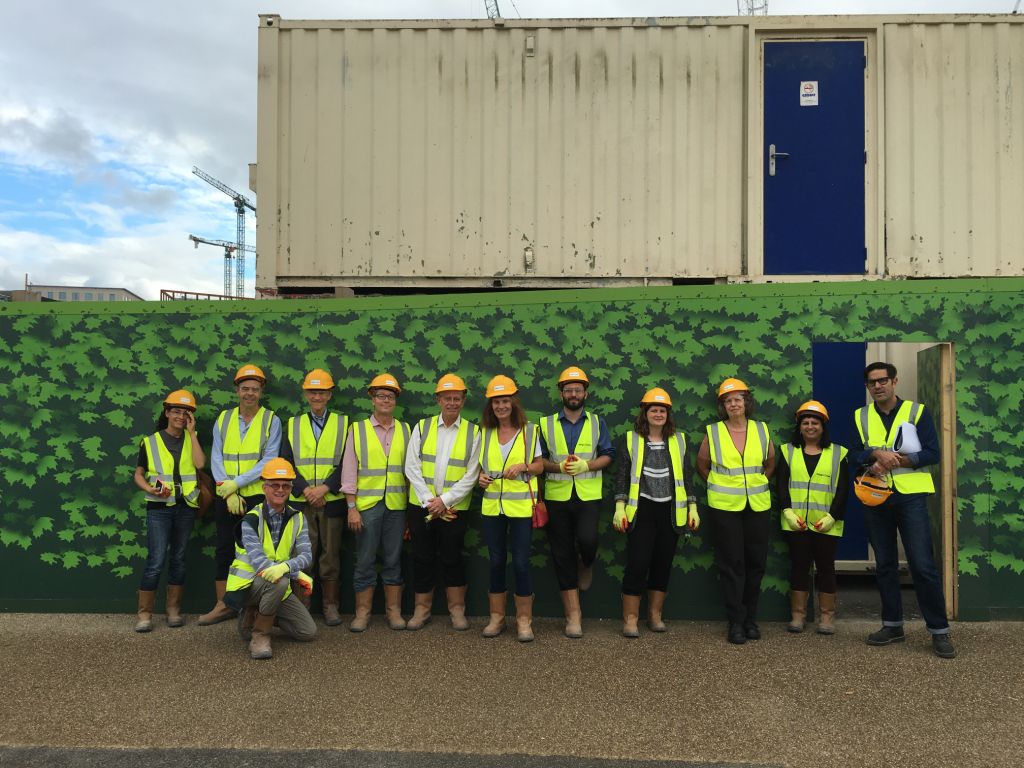AIA Continental Europe Conference - Girne, North Cyprus
Fiona Mckay
AIA Continental Europe held its latest bi-annual conference in Girne, North Cyprus, from 29 Sep to 2 Oct 2016. Whereas this latest CE event generally followed the traditional conference format – a series of tours, seminars and lectures interspersed with lunches, dinners and networking opportunities – the Girne Conference also added a new, parallel event to the format, while North Cyprus lent its own particular flavour to the mix.
Student Charrette - The CE Chapter held its first Student Design Charrette during the Girne Conference at the nearby Girne American University. The students and faculty came locally from the American University, Cyprus International University and other invited schools of architecture in Spain, the Czech Republic and Hungary. Some of the students attending these universities came from even more diverse locations in the Middle East, Asia and Africa, insuring a multicultural atmosphere.
The 4-day Charrette focused on the adaptive reuse of the Old Bazaar in the centre of Girne. Selected conference attendees mentored the students over the 4 days, and all conference attendees were able to interact with them during evening sessions and the jury presentations. This allowed students and attendees alike to benefit from this alternative method of exploring Cypriot culture.
The Student Charrette was sponsored locally by the Girne American University, the Cyprus International University and Girne Municipality, with support from Graphisoft. As part of its mandate to promote education, additional financial support came from Laufen, which – along with the London Roca Gallery – also sponsors the UK Student Charrette held this October.
North Cyprus – Girne is a city with a long and fascinating history. Perhaps better known by its English name, Kyrenia, the Mediterranean harbour town has been home successively to ancient Egyptians, Hittites, Persians, Phoenicians, Greeks, Romans, Byzantines, Lusignans, Genevans, Venetians, Ottomans and most recently the British. It is certainly a good place to observe the effect of different cultures on the built environment over time; however, the current divide between the two halves of Cyprus also rendered a special poignancy to universal cultural identity issues.
Antiphonitis Monastary, part 12th , part 15th Century Byzantine Monastary, in the remote Karpaz Peninsula, North Cyprus
Since the civil strife and mass relocations of citizens in the 1970s, the island of Cyprus has been partitioned between the Turkish speaking populations in the north and the Greek speaking populations in the south. South Cyprus (the Republic of Cyprus) is predominately Greek Orthodox, and is part of the EU; however, North Cyprus (Turkish Republic of Northern Cyprus) is Muslim, and is recognised internationally only by Turkey.
Although there is positive talk of reconciliation and reunification, the current relationship with South Cyprus remains unresolved. In the context of the volatile eastern Mediterranean, peaceful North Cyprus has a vague feeling of remoteness, even isolation, but this can be misleading. As the welcome and participation of the local government and institutions in the conferenced demonstrated, the country is energetic, well-educated and keen to encourage visitors and cross communication. For whatever reason, the attendance at this year’s conference was a little less than for previous ones. Those that did not attend missed a compelling experience.
Seen positively, the smaller group gave an intimacy to the conference that was well appreciated. Most of the group stayed in one hotel – a large, well-run resort hotel complete with a Mediterranean beach, multiple pools, a casino, a conference centre, etc. – and were able to eat together, learn together, and chill out together while tightening bonds of friendship. Without a doubt, the feel good factor, nurtured by Turkish hospitality was high.
AIA UK Board Directors, Chris Musangi, AIA, and Lorraine King, AIA, relax in the Cyprus sunshine.
Two lectures on historical architecture familiarised the conference with local heritage. A panel of speakers from both sides of the divided city of Nicosia, spoke on the difficulties and challenges of town planning in a city split down its centre by a barricaded, international border - the Green Line - and called for reinforcement of their bi-communal, team work recommendations.
Local lecturers and guides were supplemented by Continental Europe AIA members speaking of their own experiences on universal topics such as adaptive reuse of buildings, sustainability, rural architecture and decay, acoustic environments, public spaces and floating bridges. As is customary with CE Conferences, two chapter sponsors – Graphisoft and Swiss Pearl – gave short talks. See HERE for full Conference programme and other details.
Conference tours were taken to see the Old Bazaar and historical harbour of Girne and the vernacular buildings in the nearby Karmi Village. In Nicosia, a walking tour explored architectural highlights in North Nicosia, before crossing the Green Line into South Nicosia, to experience the different architecture and atmosphere between the North and South sides of the city
Tower 25 / White Walls by Atelier Jean Nouvel, South Nicosia
Special reference should be made to the Conference Committee, including, Ali Yapicioglu, AIA, (Chair) and Bari Wetmore Salathe, AIA, with help from Sandra Zettersten, AIA. The Student Charrette Coordinator was Dr Balkiz Yapicioglu. All in all, the conference generated a grand total of 19.75 (+ 4 for Monday extension) CEUs along with many memories of good friends, brilliant weather and a brilliant programme.


















