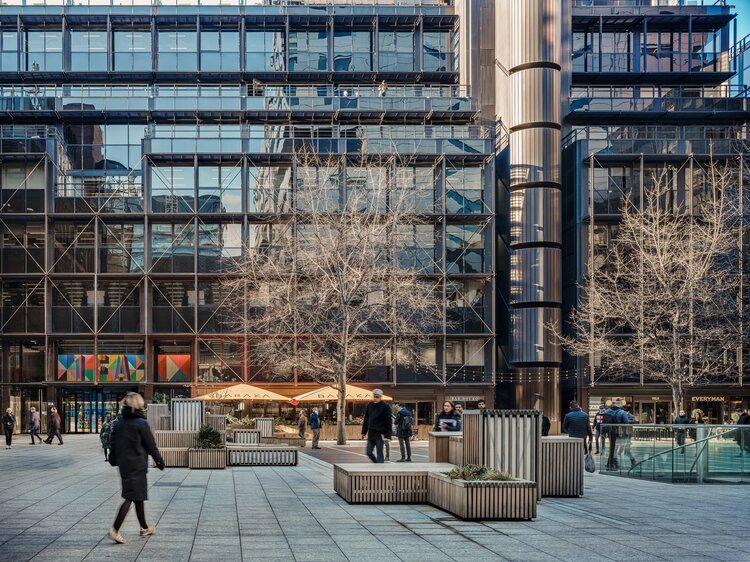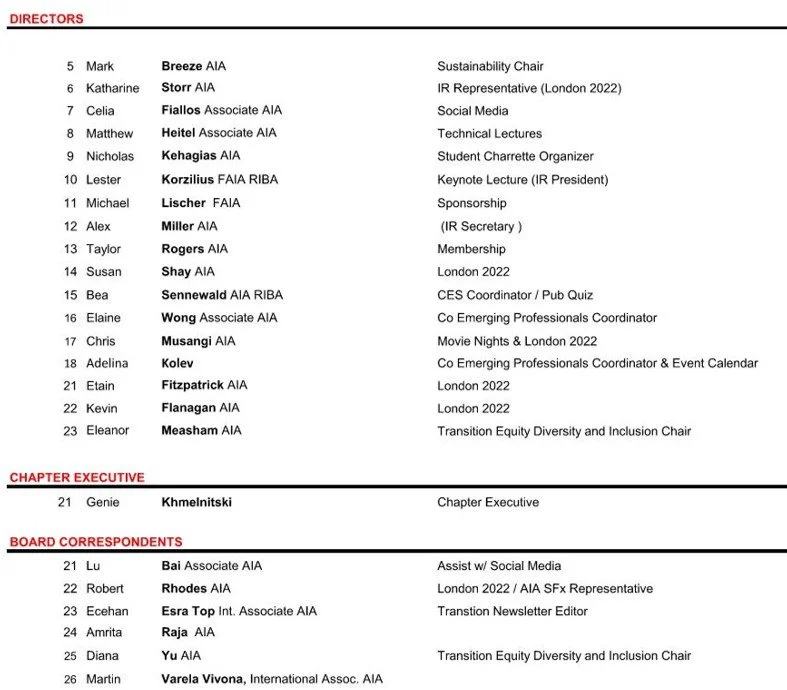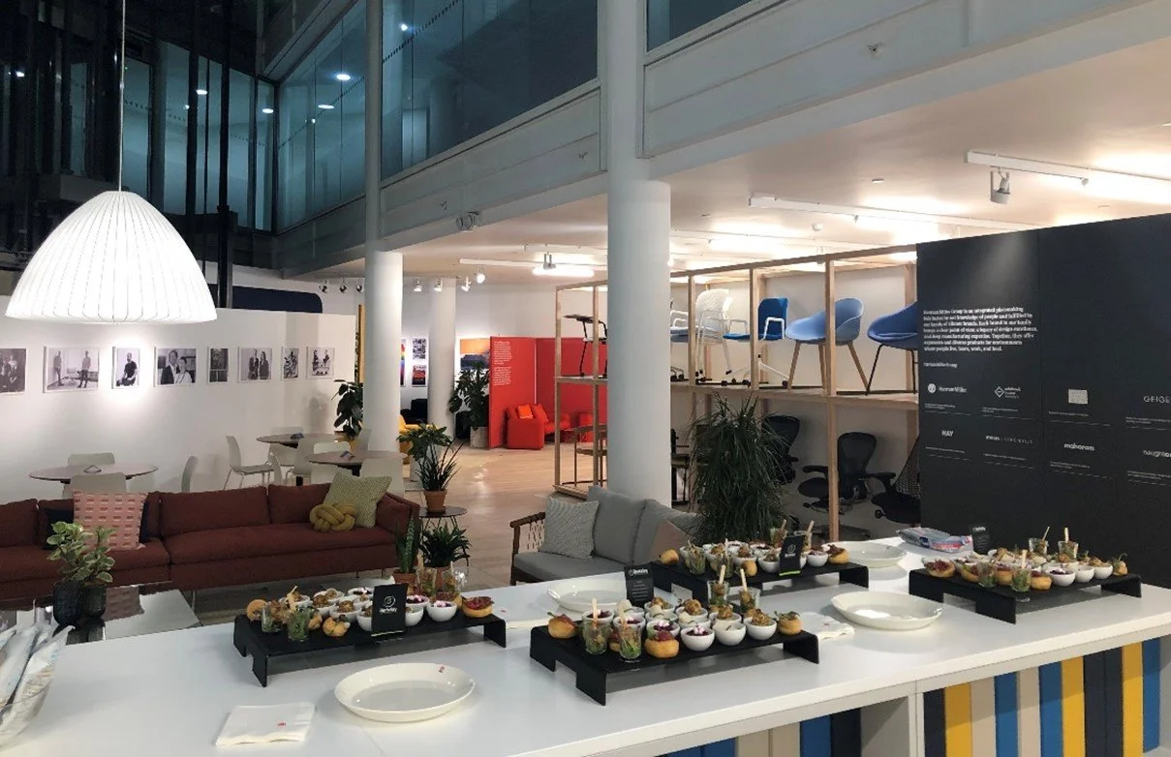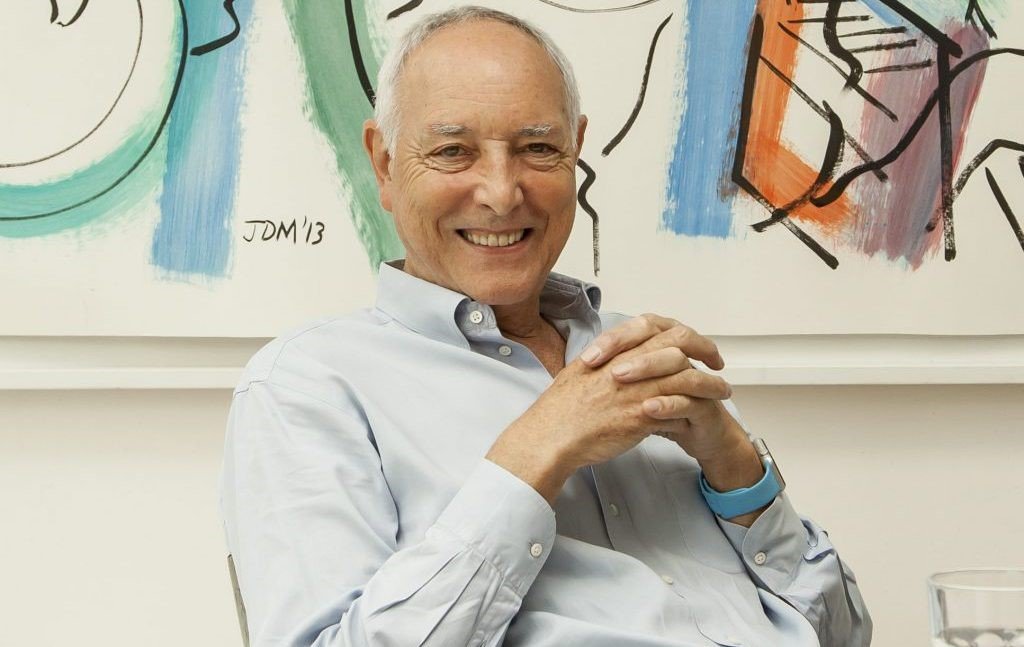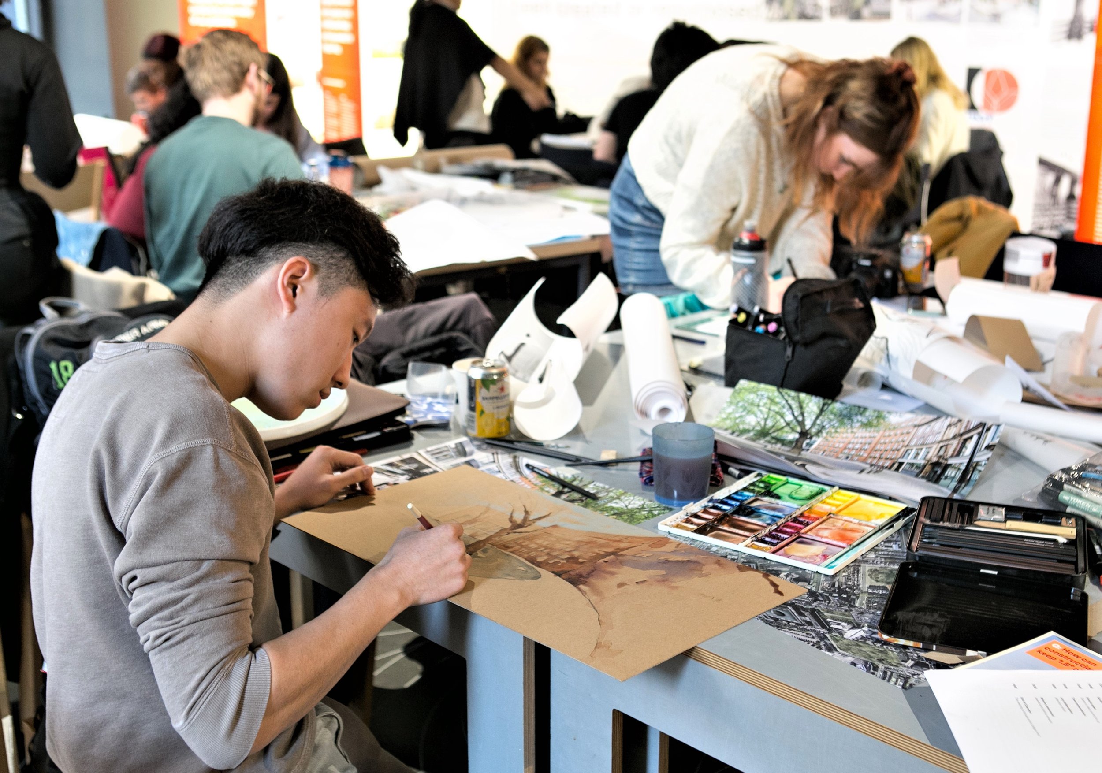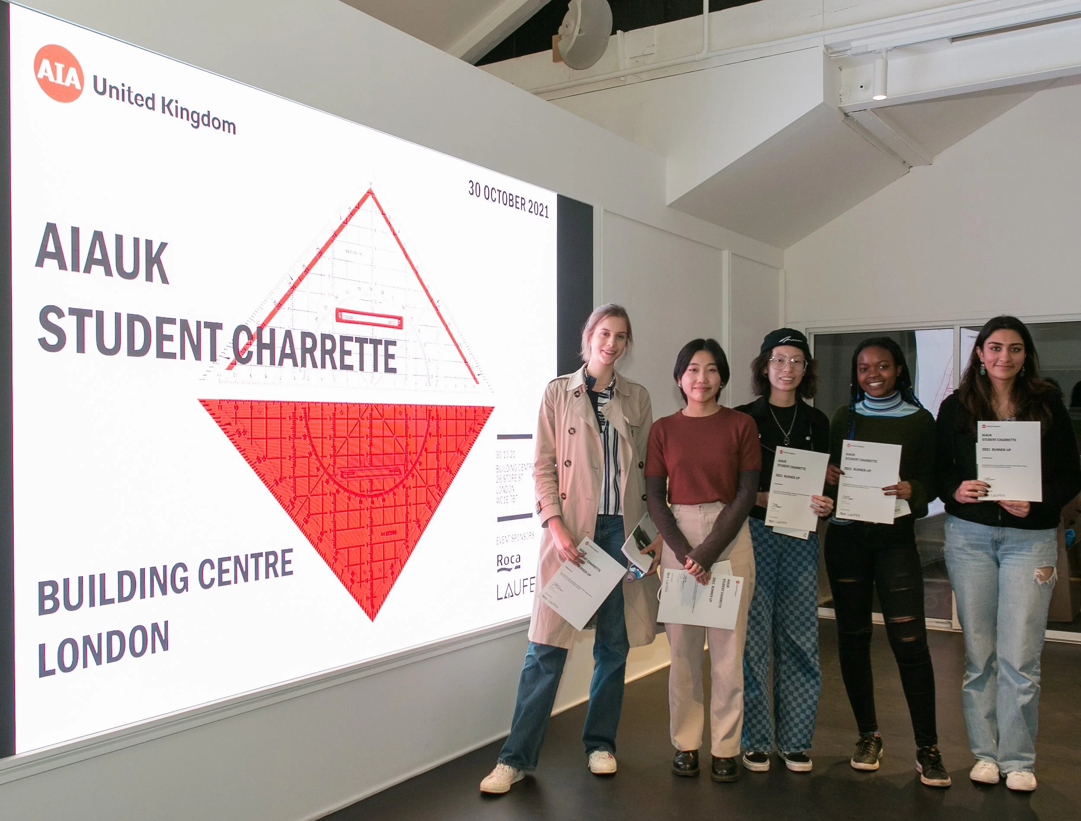Virtual Building Tour – 1 Finsbury Avenue
Image by Timothy Soar
After a two-year curtailment of the AIA live building tours due to the COVID-19 pandemic, the UK chapter resumed its in-person events on 10 February 2022. The first tour of the 2022 series was a walkthrough of 1 Finsbury Avenue, winner of the 2021 AIA Design Excellence Award for Sustainability. This in-person experience complemented the virtual tour of the same building held in August 2020, when the project had won the 2020 AIA Design Excellence Award for a Professional Large Project.
Tom Wells, Associate Architect at Allford Hall Monaghan Morris (AHMM), the RIBA Stirling Prize winning architecture practice, led an engaging tour of the refurbishment and restoration project completed in 2019. The tour began in the public atrium space at ground level with a digital display depicting the project’s historical background and the variety of strategic design decisions that contributed to its award-winning status.
The original office block was designed by Arup Associates’ (Peter Foggo,1984) and is one of 14 post-war office buildings to achieve Grade II listed status (2015) from Historic England. As one of the first buildings in the Broadgate development, Tom Wells credited it with defining the then prototypical London speculative office building.
The original developer of 1 Finsbury Avenue was Greycoat, headed by Stuart Lipton. Lipton was introduced to Peter Foggo, a partner at Arup Associates, and their relationship helped the project to take shape. After a visit to the United States, Lipton was convinced that the future of workplace design lay in deep office floors brought to completion via fast-track construction. Finsbury Avenue floor plates are 60ft/18m deep, arranged around a central atrium. Lipton achieved his end goal using a steel frame rather than the concrete frame standard in Britain at the time.
The tour highlighted how AHMM’s signature retrofit celebrates Foggo’s original structure while adapting it to become a high-tech, high-finance icon to attract a younger, less corporate occupier. The refurbishment and restoration project highlighted a sophisticated transformation of the former UBS “corporate” office environment into shared spaces and office services for tenants ranging from start-ups to tech leaders such as mimecast.
Image by Timothy Soar
After visiting 1 Finsbury Avenue, both virtually and physically, I believe that the overall attitude and ethos of the building, with its exciting mix of flexible workspaces, cinema, retail and restaurants, makes it a leading example of the future of the workplace. A key success factor of the project is that British Land’s Broadgate development re-established the public route through the project. This gesture activates the ground floor and connects the building with Finsbury Avenue Square and the broader Broadgate campus. It demonstrates how buildings can, and should, contribute to the vibrancy of the urban grain of a city.
Designed in collaboration with artist Morag Myerscough, ‘Atoll’ – the new 7.5m tall, mosaic-tiled installation located in the centre of the lower atrium – also contributes to the project’s overall character and exemplifies how this architecturally important and flexible office building has been reimagined. The project will raise the aesthetic and urban standards for a new class of speculative office buildings in the city, being repurposed, open to the public, artfully lit, with exceptional elements that bring life to its internal street. Speculative offices of the future should take note.
Atoll Structure by Morag Myerscough
The AIA UK Chapter will continue to host a combination of live and virtual buildings tours throughout the year, offering architects the opportunity to visit notable buildings that have particular design interests in the UK and abroad.
Written by Gregory Fonseca, AIA
Movie Night - Shelter Without Shelter
Our Movie Night Series were adversely affected by the Cinema closures in 2021, but luckily we were able to return to the BFI for a screening of “Shelter Without Shelter” in the Autumn. This is a Movie directed by one of our board members, Dr. Mark Breeze, AIA.
SHELTER WITHOUT SHELTER explores the hopes and challenges involved in providing temporary housing for refugees. Filmed over three years since 2015, this six-part documentary investigates how forced migrants from Syria were sheltered across Europe and the Middle East, ending up in mega-camps, city squats, occupied airports, illegal settlements, requisitioned buildings, flat-pack structures, and enormous architect-designed reception centres. Containing perspectives from the humanitarians who created these shelters as well as the critics who campaigned against them, the documentary reveals the complex dilemmas involved in attempts to house refugees in emergency conditions. Based on innovative new research at the University of Oxford’s Refugee Studies Centre, SHELTER WITHOUT SHELTER offers new insights into a universal human experience. We all need shelter, but what is it?
The love for these AIA movie screenings, and longing to be back in the cinema, was evident by this highly subscribed movie. Director and AIA Board Member was able to lead our liveliest and longest post-movie Q&A session to date.
Thank you to all those who attended this screening and made it a huge success! Please join us on Tuesday 08 February 2022 for our first screening of this year, The New Bauhaus - The life and Legacy of Moholy Nagy.
Written by: Chris Musangi AIA
Congratulations to Lester Korzilius, FAIA!
AIA UK member Lester Korzilius, FAIA has been selected by the AIA International board of directors to represent AIA International on the AIA Strategic Council. The appointment is for 3 three years beginning in 2022.
Formed in 2015, the Strategic Council advances the architecture profession by informing the AIA National Board and other Institute bodies about important professional issues, opportunities, and threats. The Council focuses on long-term goals and outcomes of AIA’s work rather than the administrative or programmatic efforts that achieve those goals.
Lester was recently the 2020-2021 President of AIA International (formerly the AIA International Region), Vice-President from 2018-2019, and Secretary from 2015-2016. He was a Secretary of AIA Continental Europe from 2012-2013. He is a long-serving member of the AIA UK board and was the AIA UK President in 2001 and 2003.
26 Jan 2022 Annual General Meeting - Was it a party or a work event?
AIA UK Chapter Past President, Katharine Storr AIA orchestrated the hybrid Annual General Meeting from her laptop. Image Credit: Etain Fitzpatrick AIA.
The AIA UK Chapter’s Annual General Meetings have always been a bit of BOTH – a short, but deadly serious business meeting, surrounded by the warmth and sparklingly hospitality of our host and long term sponsor, Herman Miller. However, this year it also became a hybrid event of a different sort – part live at the Herman Miller London showrooms for a lucky few, part virtual for others at home.
Putting on a hybrid event is not easy, particularly when the production team and presenters are scattered across the city, but after a few minor hitches all went according to plan.
First - following a long term tradition - Herman Miller provided not only canapes and drinks, but also presented a well thought out virtual lecture (1 CEU) entitled ‘The Office: a Facility Based on Change’, given by its Insight Director for Europe, the Middle East and Africa, Mark Catchlove.
Our special thanks to Herman Miller’s Mark Catchlove and Shazia Sheikh for their ongoing commitment to the AIA. Image Credits: Bea Sennewald AIA and Katharine Storr AIA.
At this transitional time when everyone is concerned about the future, Catchlove chose to look into the past for inspiration and concentrated on words of wisdom produced in 1968 by the then Herman Miller president, Robert Propst. “Going to the office today,” Propst said, is to “suffer a variety of environmental accidents, instead of efficiency, vitality, health and motivation.” For many, the most important feature of the office was where one sat in respect of the office hierarchy, while there was limited support for what one was actually trying to accomplish.
The office as a concept has been in a state of radical change every generation since the 1960s; however, today’s technology and social media have accelerated the recent rate of change almost out of our control. Catchlove argued that now – in the aftermath of the pandemic – is the time to revitalise, to recapture our lost freedoms and seek responsibility and autonomy to improve our workspaces.
In light of the strong incentives to work from home, he stressed the importance of the support an office brings to a company’s fundamental conversational exchange, the bonding and bridging with teams, the physical movement and interaction with one’s environment. “We need” he noted “to balance the individual’s needs with the group’s needs”.
If you missed the night’s presentation, you could check it out HERE
or access other Insight Group research HERE for more from Herman Miller.
Second - following the educational presentations, the formal part of the AGM dealt with review of the 2021 Accounts and the election of the 2022 Board of Directors and Officers. Additionally, the 2021 President, Katharine Storr AIA, gave an overview presentation of the past year and the 2022 President, Anna Foden AIA, gave a preview of plans for 2022. The Year End Presentation can be viewed in full HERE.
There was an element of social distancing for those who attended live; but the majority of members chose the virtual option. Image Credit: Etain Fitzpatrick AIA.
Virtual viewers missed the hospitality and overall comradery at Herman Miller’s showrooms. Image Credit: Katharine Storr AIA
Written by: Lorraine King AIA, Secretary AIA UK Chapter
Chris Wilkinson, Double Stirling Prize Winner, Dies Age 76
The AIA UK board is very sad to hear of the passing of Chris Wilkinson, OBE, FAIA on the 14th of December. Chris was the founding partner of London based Wilkinson Eyre Architects. Chris was a member of the AIA UK and a good friend of the Chapter, presenting lectures and participating on design juries. Chris was nominated by the Chapter and awarded an Honorary Fellowship by the AIA in 2007 for his distinguished achievements in design.
Chris was one of a band of Architects that emerged with a new era of modernists in the early 1980s after working with Foster + Partners. Founding his practice in 1983, he was a great believer in bridging art and science and using technology and materials to combine a commitment to the spirit of the new with an awareness of context. This approach won the practice numerous awards, including the prestigious RIBA Lubetkin Prize for both the Guangzhou International Finance Centre and the cooled conservatories at the Gardens by the Bay in Singapore. His practice also won the RIBA Stirling Prize for Architecture for the Gateshead Millennium Bridge and Magna. Notable UK projects include, RHS Hilltop, Surrey, Weston Library, Oxford, Royal Ballet School, London, and stands at Lord’s Cricket Ground, London.
Chris is quoted, “Our projects give us scope to fulfil our love of design, and to make a worthwhile contribution to society. Each project is an opportunity to explore new ideas, and to try and build good architecture.”
Chris will be greatly missed, and our thoughts are with is family, partners, and colleagues at this difficult time.
AIA Student Charrette 2021 - A Tale of New Cities
Photo: Students absorbed in their work... Credit: Agnese Sanvito
Peering apprehensively through the rain streaming down the windows of the Building Centre, the organisers of this year's Student Charrette started the day considering the very real prospect of a wash-out. Luckily, it wasn't long before they spotted the first competitors gamely wading through the sodden streets of Bloomsbury, to be rewarded with steaming cups of coffee and an endless buffet of pastries. As more students arrived for the day's competition, it became clear that an autumn downpour and early start were hardly enough to dampen the fires of competitive architecture, and this year's event saw a particularly strong student turnout representing universities from Dundee to Plymouth.
The day started with a presentation from Roca, the event sponsors, followed by an introduction to the competition brief. Given the Building Centre's location in Bloomsbury, the brief lent heavily on the area's literary heritage, using local resident Charles Dickens' A Tale of Two Cities to set the post-pandemic mood ('It was the best of times, it was the worst of times...'). The brief asked the students to design an intervention to draw visitors back into the heart of London and offered the small crescent in front of the Building Centre as the competition site. Prioritising a sustainable approach, students were asked to question how their structures might be disassembled and repurposed, and to carefully consider how they might use their interventions to express a broader vision for the post-pandemic city-centre.
Photo: The Building Centre front show room and café, taken over by busy students… Credit: Agnese Sanvito
This year's charrette sought to ensure that all students who wished to take part could do so with minimal financial burden. In support of the Chapter's commitment to diversity and inclusivity, AIAUK provided students with all model-making and drawing materials, and a pre-printed competition pack of site-plans, site photos and elevations. Alongside the breakfast, lunch and drinks provided over the course of the day, there was also an offer to reimburse travel expenses where necessary.
After a frantic day of designing, the students presented their designs to a panel of three jurors, composed of Katharine Storr, AIAUK president and architect at AHMM, Rebecca Nixon, architect at AHMM and a previous winner of the chapter's Noel Hill Award, and Simon Aldridge, architect at Aldridge Atelier. Each team had five minutes to present their proposals and five minutes to receive feedback from the judges, who enjoyed a series of inventive and well-considered presentations from teams representing Hertfordshire, Bath, Nottingham Trent, Loughborough, Dundee, Reading, Ravensbourne, Westminster, Brighton, Sheffield, Plymouth, London South Bank, and the University for the Creative Arts.
Proposals ranged far and wide in their sources of inspiration and expression. The judges discussed musical installations, giant rope hangings resembling cobwebs, a furniture making factory-cum-street party, elegant mirrored and suspended sails, and a book exchange programme, before retreating to their chambers to determine the winner over a restorative glass of wine. During deliberations, students enjoyed their own, well-earned drinks in the Building Centre's gallery.
Photos: It was all about teamwork and a little bit of controlled chaos…
Finally, the judges emerged to declare the team from UCA Canterbury the winners for their whimsical proposal to line the streets of Bloomsbury with rain-powered music-machines. Having arrived at the charrette drenched, the students were able to turn their misfortune into an evocative starting point for their design process, which carefully considered how sound could be used to draw visitors into the heart of Bloomsbury. The judges felt they answered the competition brief successfully and praised the team for the sensitivity of their design and their vision for a city that celebrates its connection to the natural world and encourages visitors to think more carefully about their connection to site and climate. Runner-up prizes were also awarded to the teams from Bath and Sheffield for their community-focused proposals.
Photo: Congratulations to the winning students from UCA Canterbury: Kirils Bakirovs, Alfie Demmon, Ivor Gabric, Elena Gruber, Tancho Lawati, Mila Mielau, Alessandra Moraru, Dimitra Voutsi (mentored by Kevin P Flanagan AIA)! Photo Credit: Agnese Sanvito
Photo: The runners up from Bath: Irene Mahanyu, Valerie Tsang, Zarhona Aslam Khan, Daria Shiryaeva, Cheuk Yan Ho and their mentors Matthew Heitel and Michelle Martin. Photo Credit: Agnese Sanvito
Photo: And the runners up from Sheffield: Francille Castro, Precious Obiyo, Hannah Chin, Cristina David, Nina Moisan, Sophia Hutchings, Nalinee Hanpiyavatanasakul and their mentor Pierre Baillargeon. Photo Credit: Agnese Sanvito
The charrette’s atmosphere of intense dedication and hard work is recorded in the slide show.
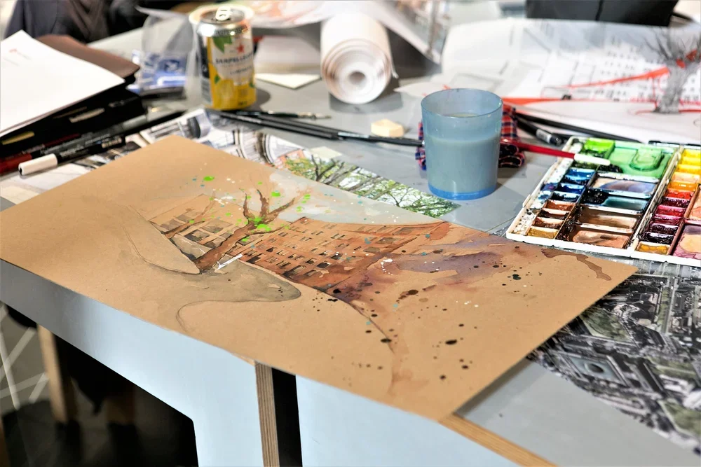
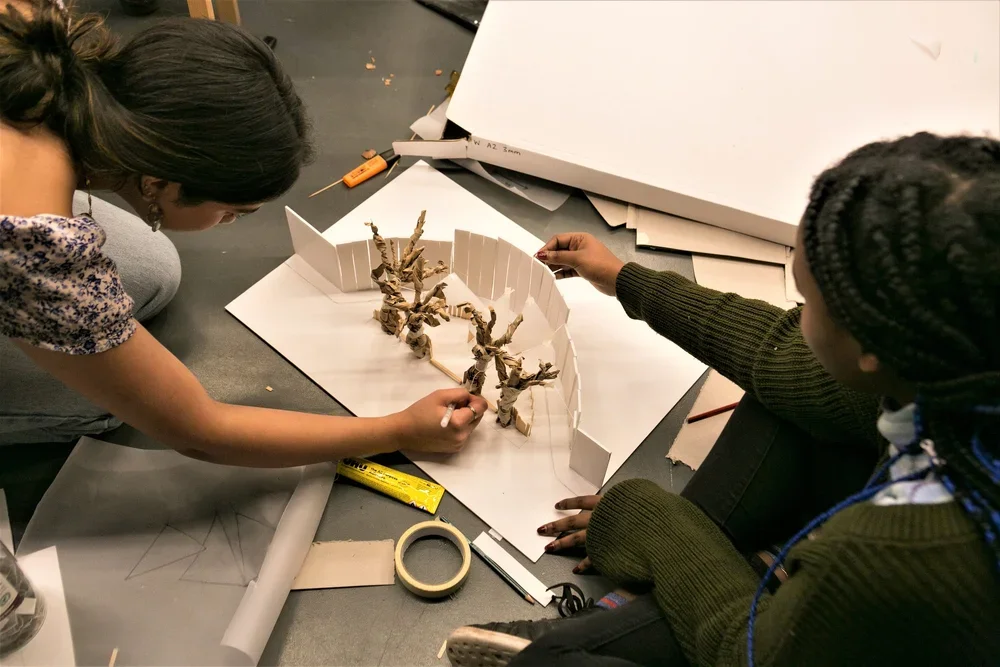
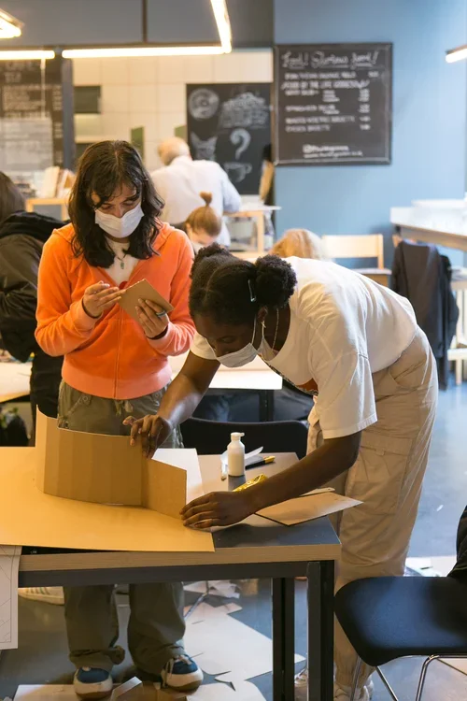
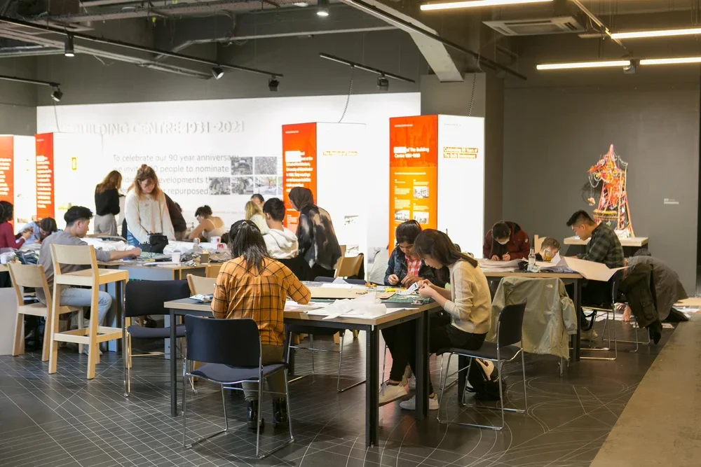
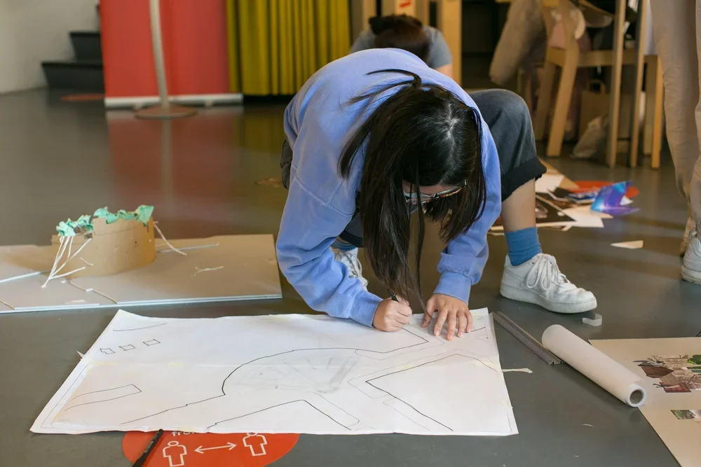
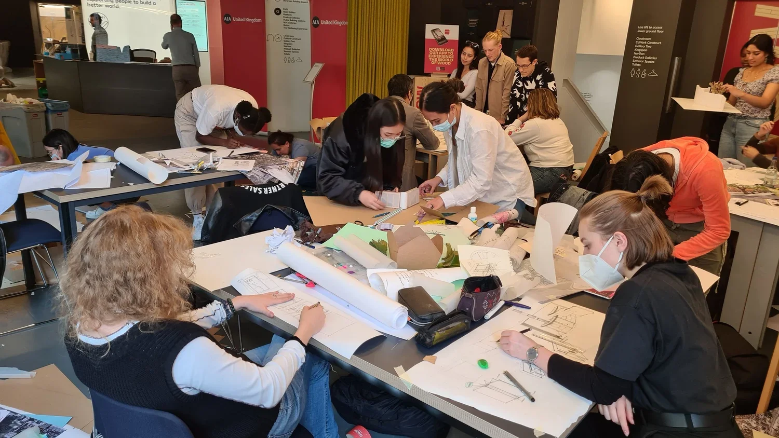
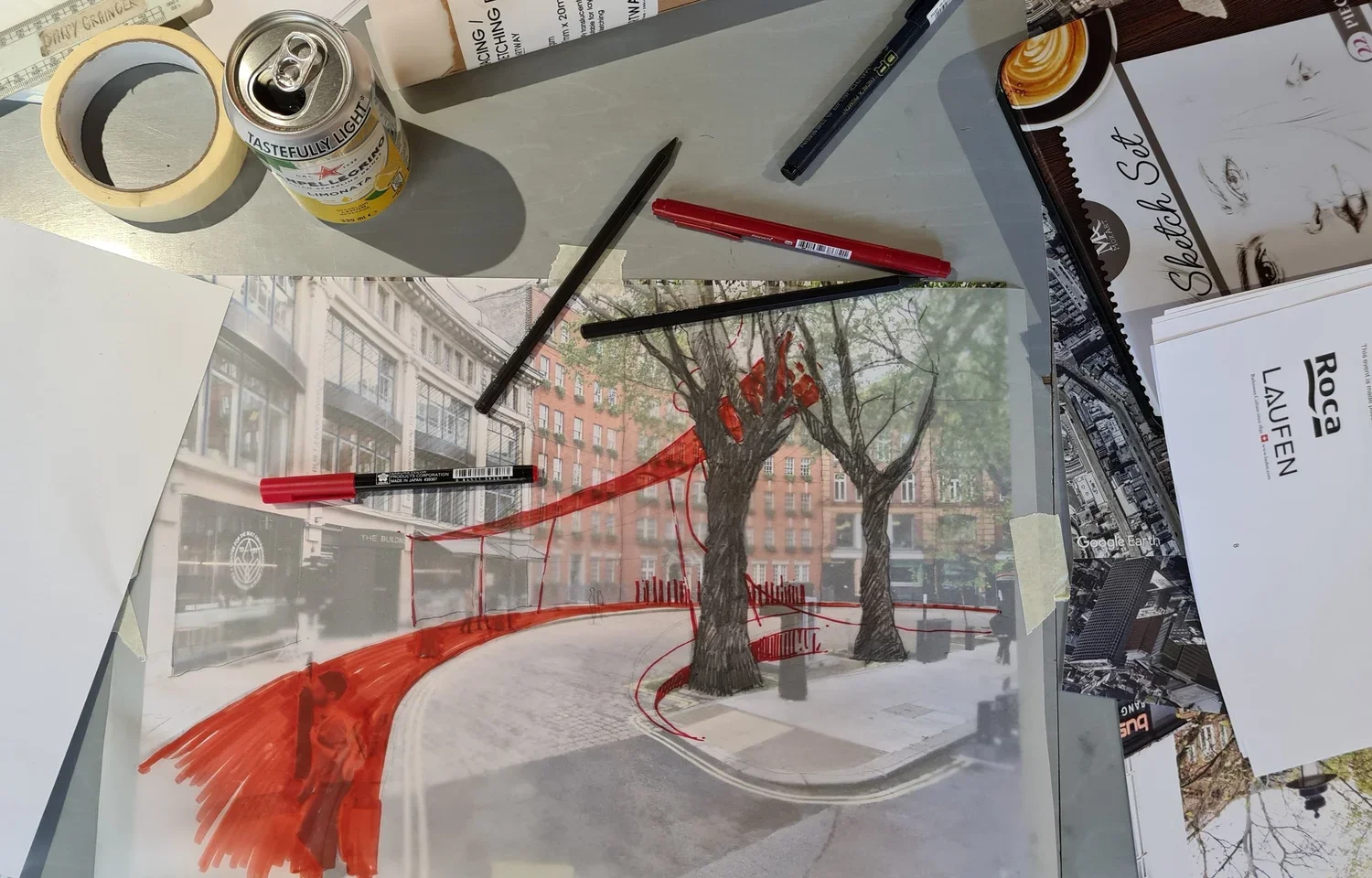
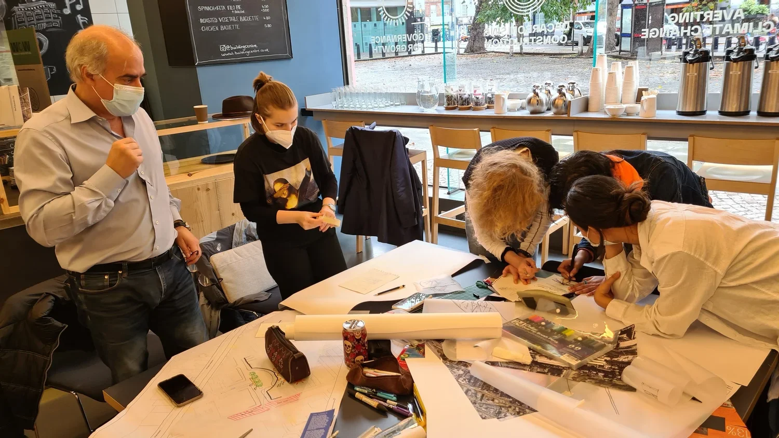
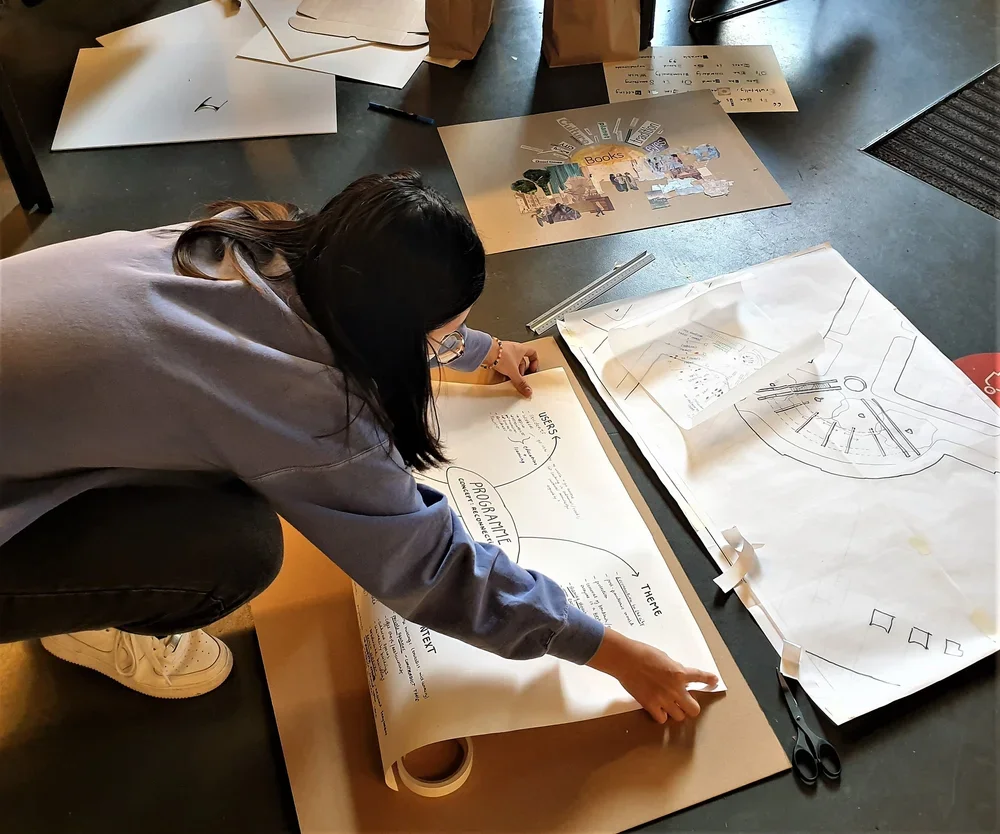
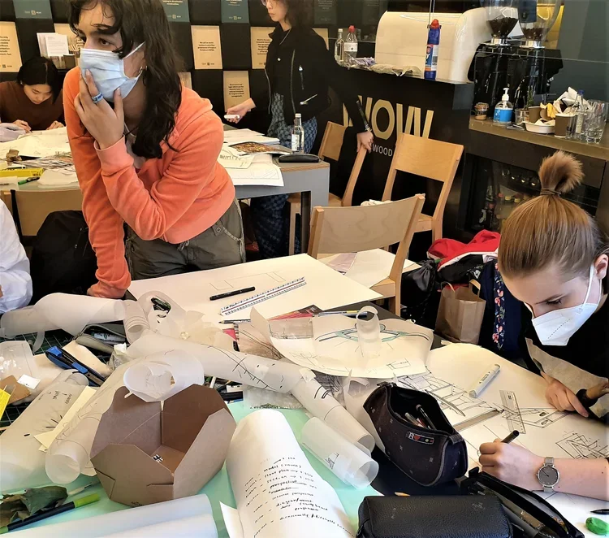
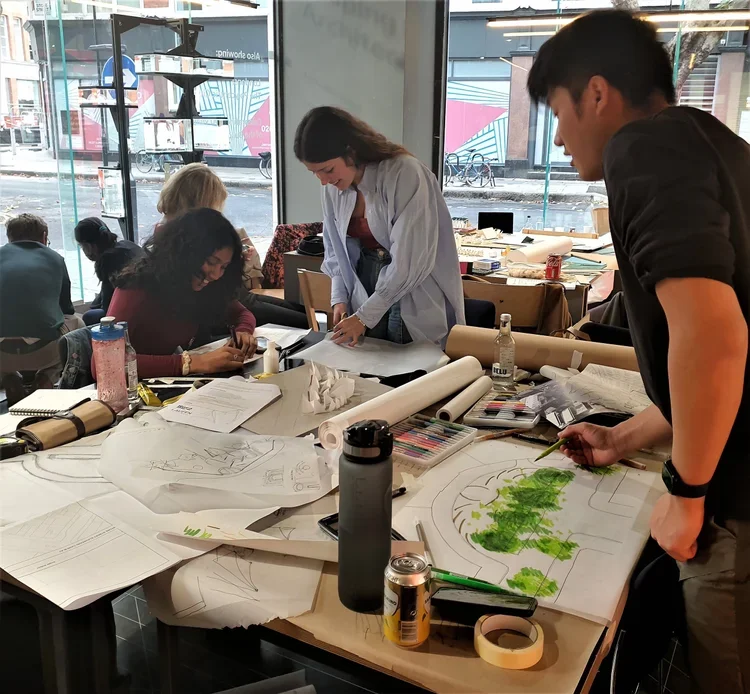
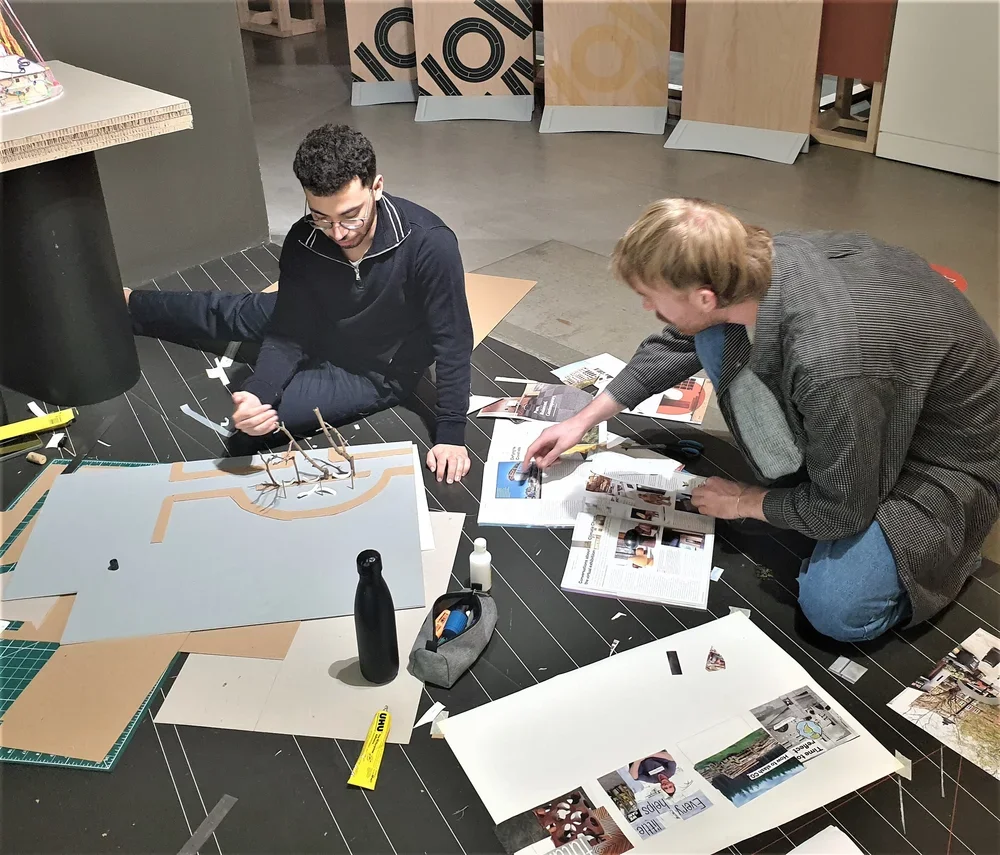
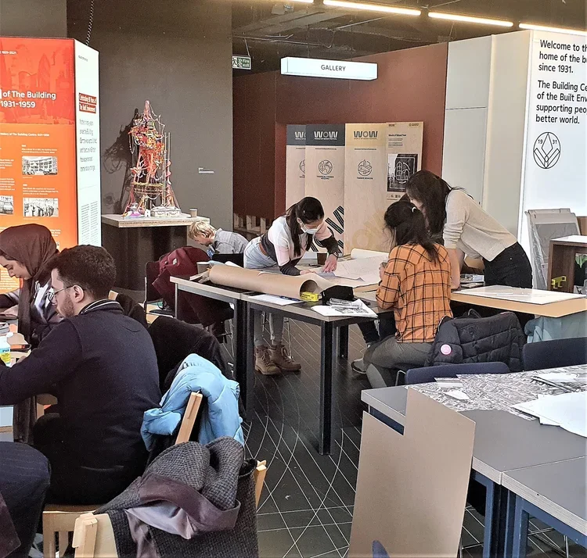
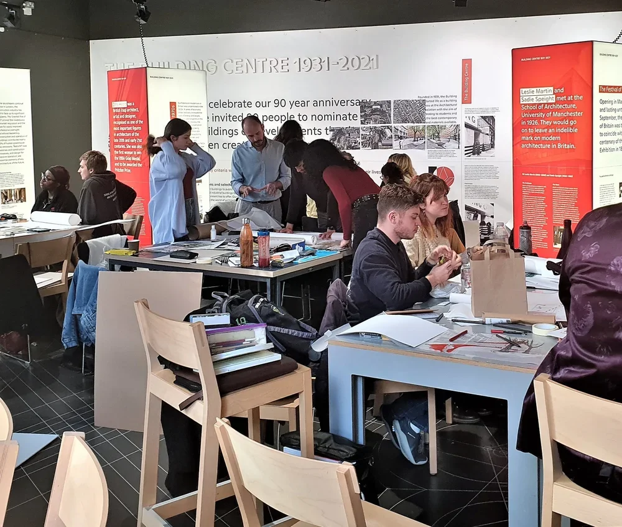
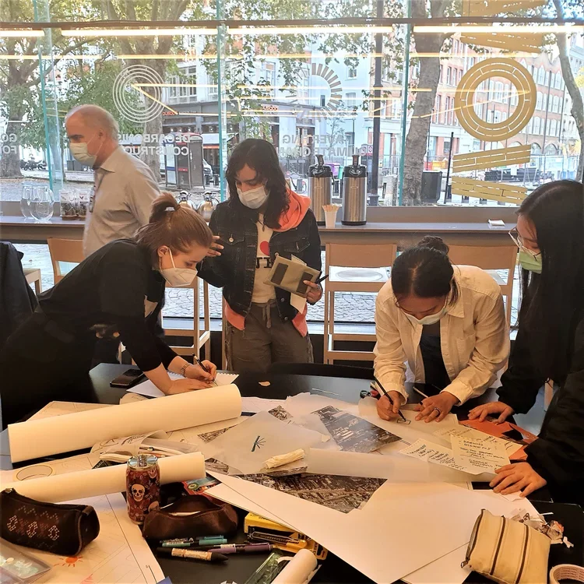
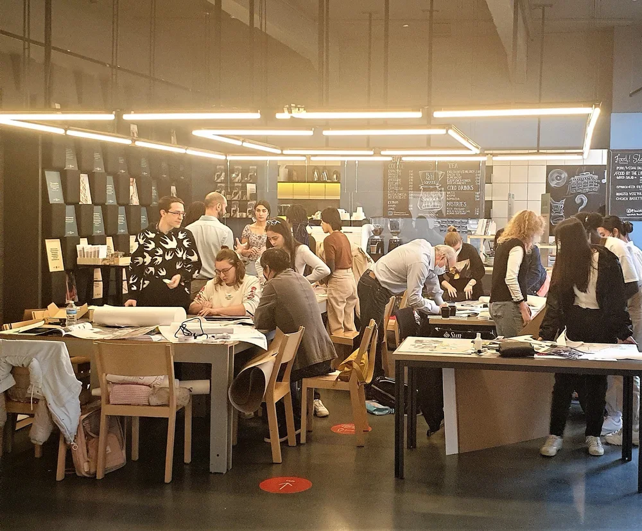
Written by: Nicholas Kehagias, AIA, RIBA

