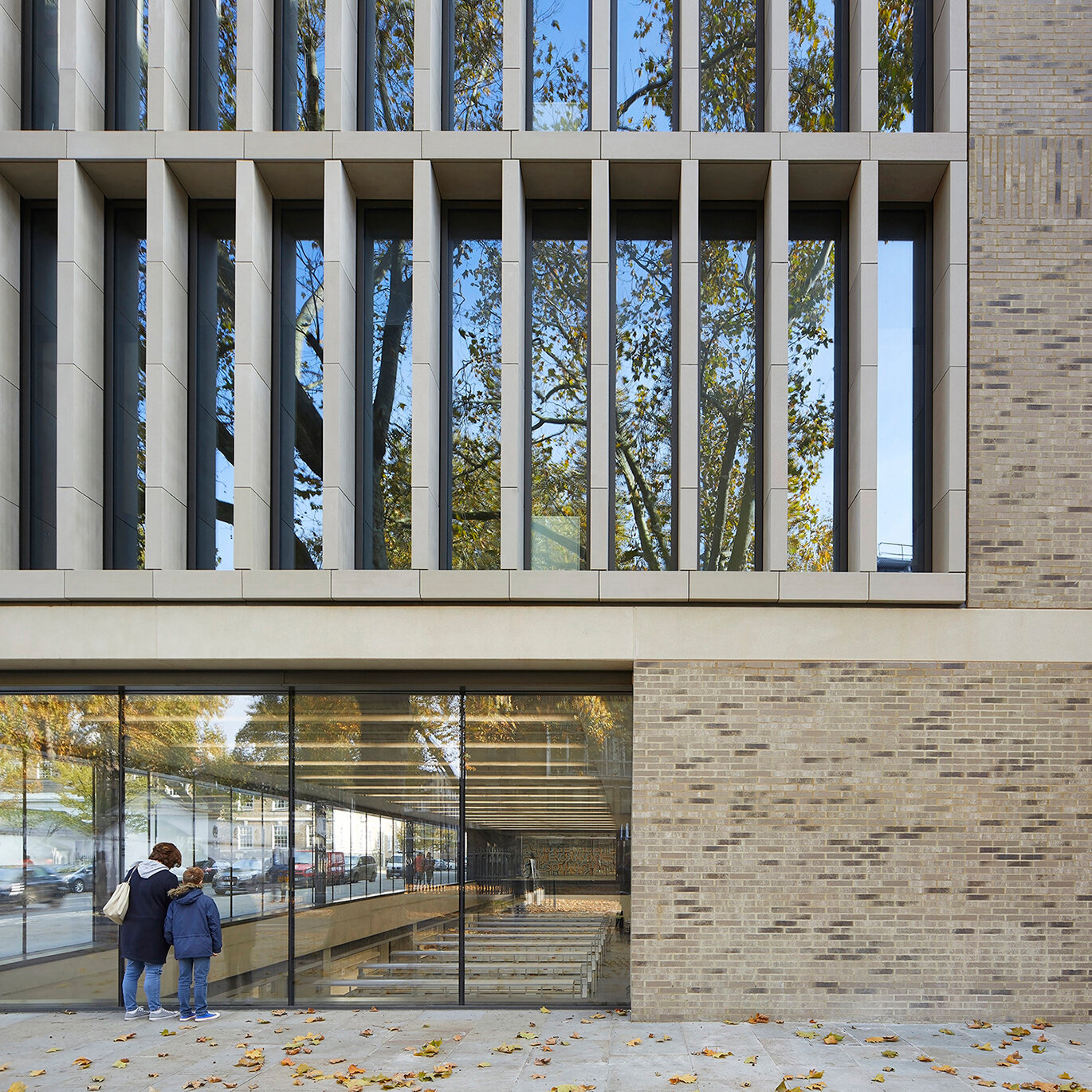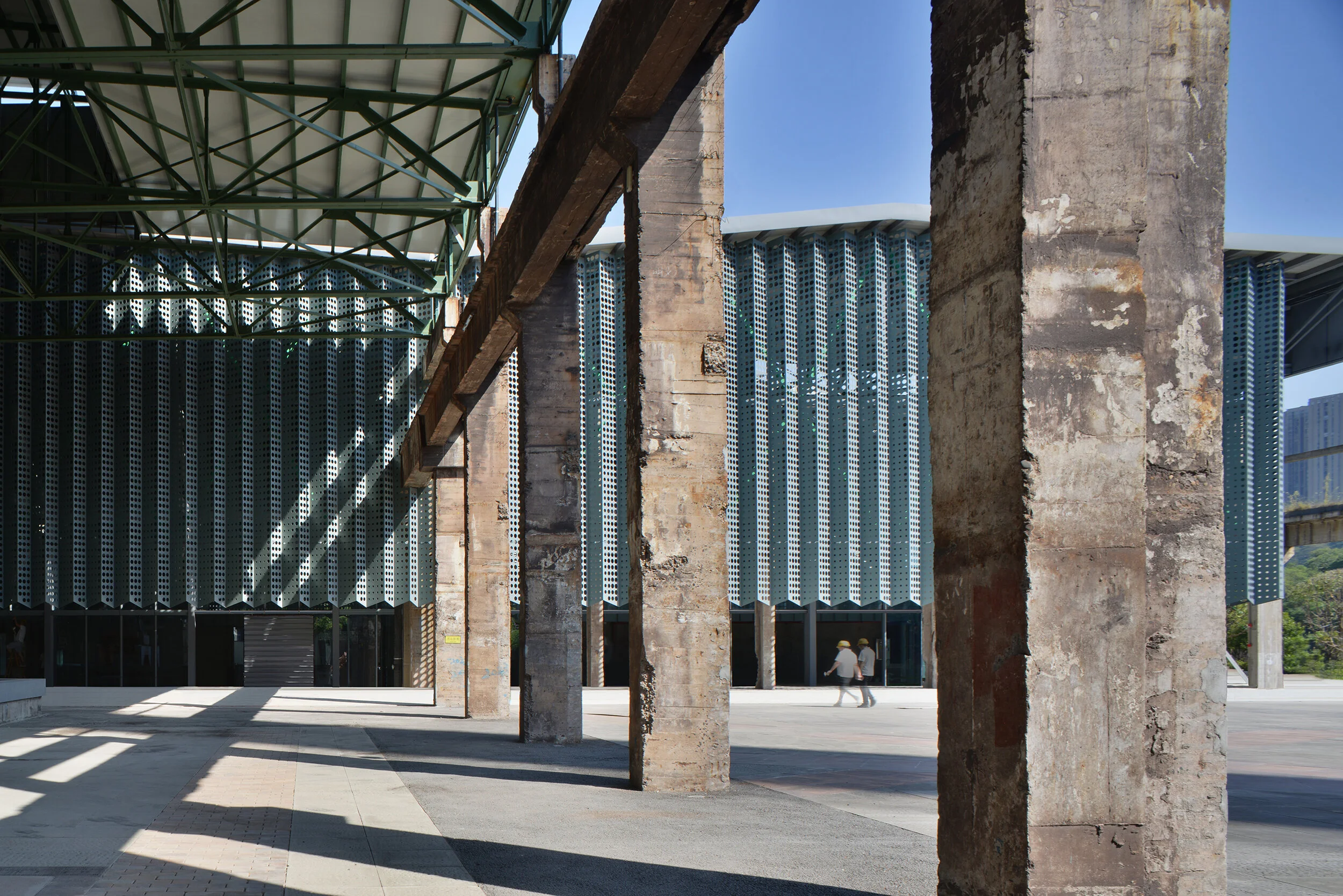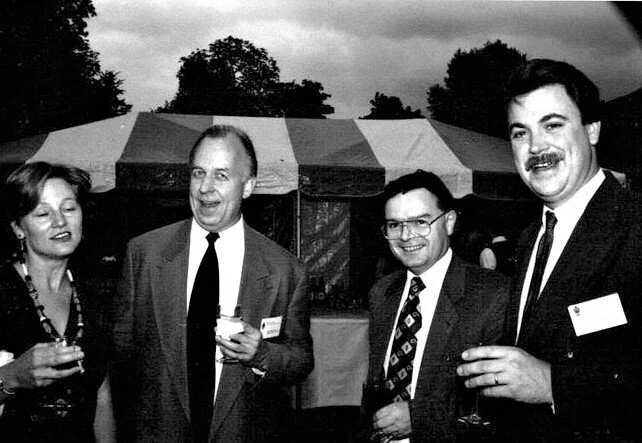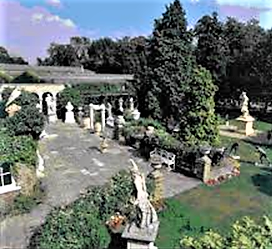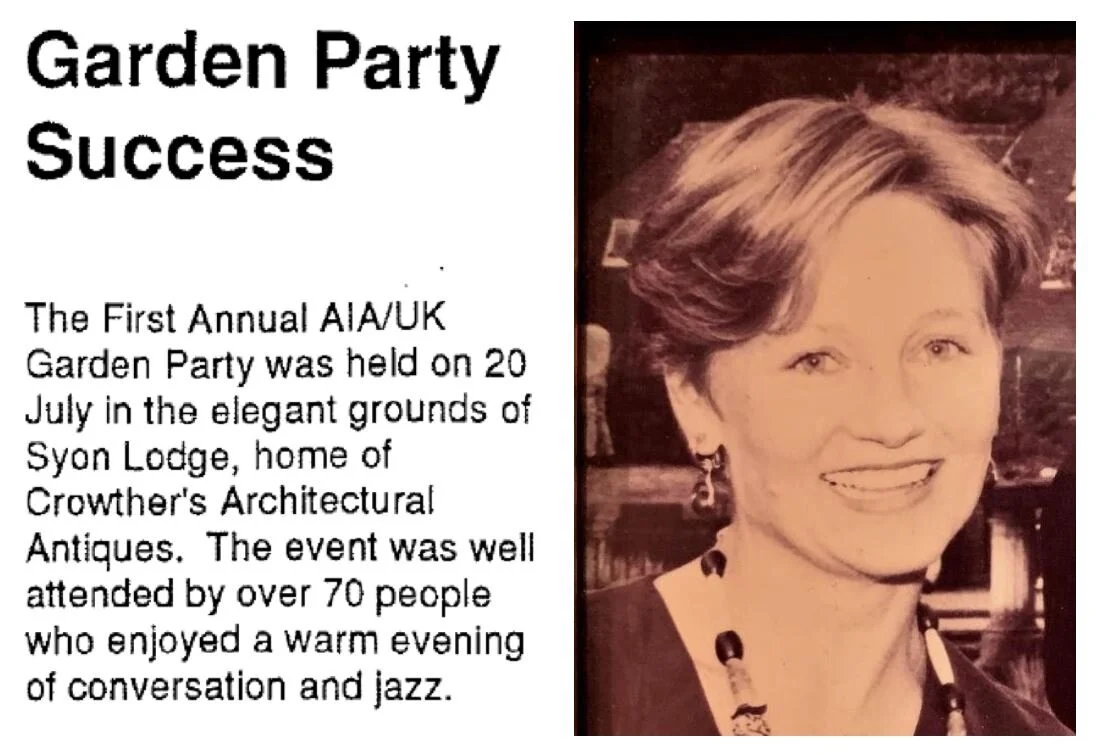NCARB & YOU: PRACTICING ARCHITECTURE IN THE U.S.
Since our first collaboration with NCARB in 2018, AIAUK has been at the forefront in supporting foreign architects with an interest in practicing in the US. In that tradition, AIA UK Emerging Professionals this year hosted a two-part series on the US licensure process that explored holistically the various pathways to obtain a US license, focusing on three paths to certification; the standard path, the foreign-educated alternative as well as the foreign architect path.
The first part of the series was kicked-off by Patricia Ramallo, a Senior Manager of the experience and education program at NCARB (National Council of Architectural Registration Boards). What differentiates a US license from other architectural licenses around the world is that there is no national license valid across the country. Each state governs its own jurisdiction, sets its own requirements, and issues its own licenses. NCARB, on the other hand, facilitates the licensure procedures nationwide, including supporting the reciprocity process for interstate license transfers.
The second part of the series is a deep dive into the process for candidates who have a foreign architecture background. Candidates with a degree from a non-NAAB accredited program can go through the EESA (Education Evaluation Services for Architects) evaluation process which is a service offered by the NAAB. Once a foreign degree has been reviewed and approved, the individual can then continue with the AXP and the AREs before getting a license. Note - not all states accept the ESSA evaluation path. For the session, we are honored to have Nour Alhussaini who is a Manager of Operation and Special projects at NAAB to further expand on this topic.
Lastly, for the foreign architect path, the individual can provide NCARB with active foreign registration. If his license matches the NCARB standard, the candidate can start the AXP and ARE processes. However, upon completion, candidates will not be licensed right away. They will instead receive an NCARB certificate that will allow them to apply for a license in one of the jurisdictions that accept this path. To get the full detail of the respective topics, please follow the link to the video listed below.
The AIA UK Emerging Professional Coordinators are here to help you to answer any questions you need. Feel free to contact us at emergingprofessionals@aiauk.org. We offer encouragement and support ( hosting workshops and peer mentoring events as well as maintaining a resource library) and we can put you in touch with other UK-based ARE takers or others who have experience with the full process.
Written by: Elaine Wong, Assoc. AIA
Virtual Building Tour – English National Ballet by Glenn Howells Architects
©Hufton+Crow
The 2021 series of the AIA UK Chapter’s “Virtual Building Tours” continued on 11 February with a visit to the English National Ballet (ENB), designed by Glenn Howells Architects (GHA) and opened in 2019. The public-facing cultural facility, located on London City Island, was conceived as an all-inclusive proposal where culture, city and human lives converge. Glenn Howells, the Principal Director, personally led the tour participants through a provocative tour of ENB’s new home.
The ENB won the AIA UK 2020 Excellence in Design Award for the Professional Design Practice for a Medium Size Project. The 93,000 square foot, state-of-the-art building provides the English National Ballet the space and facilities it needs to continue to develop world-class artists, create new works that push the boundaries of ballet and offer new jobs, skills and training opportunities for local communities. The new space has been crafted to welcome the local community, with views into the rehearsal studios, an accessible exhibition space and a public café.
In the words of GHA, “A transformational project for English National Ballet (ENB), wrapped in distinctive, translucent white cladding, the new centre for dance provides world-class studio, costume, medical and production facilities. These include seven full-sized rehearsal studios, dedicated engagement and learning spaces, as well as the English National Ballet School, which is accommodated on the top two floors. In addition, the building includes offices for over 200 ENB staff.”
©Hufton+Crow
At the start of the tour, Glenn Howell highlighted the concerns of Tamara Rojo, ENB’s Creative Director, when he was approached for the project. ENB’s home in west London had served its purpose well but did not provide the appropriate spatial requirements nor the dynamic atmosphere that a word-class cultural institute demanded. By the close of the tour, one could clearly see how the concept design overcame these inadequacies through the punctuated views into rehearsal studios, the variety of activities in the accessible exhibition space as well as the external space for events curated by the local community.
The ground floor of the centre features concrete columns and large, 15M long, double “T” concrete beams overhead, defining the multi-level circulation space. This space also provides flexibility as a public auditorium to accommodate the ENB's outreach programme and can be hired out as a private events space. The double “T” construction not only provides a technical solution to the long-span, rigid construction required by the dance studios but it also delivers an architectural opportunity to define the overall aesthetic of the feature spaces.
The skin of the building was highlighted as a “beacon” to the community. The ground floor is primarily wrapped in clear glazing to provide openness and a welcome to the community. The upper levels are wrapped in translucent cladding, alternating with elements of clear glass. GHA noted that the translucent white cladding combined with the clear elements is a deliberate design feature, contrasting with the colourful surrounding buildings and allowing passers-by to catch glimpses of the professional dancers as they rehearse. The overall design is a celebration of raw materials that is both paired-back and elegant.
The AIA UK Chapter continues to host its virtual building tour series for the 2021 season based on Winners of AIA UK 2020 Excellence in Design Awards. The series offers architects the opportunity to visit notable buildings that have particular design interests in the UK and abroad. Follow this link for further information to participate in the next tour of Cork House by CSK Architects with the Bartlett UCL on 11 March 2021.
Written by Gregory Fonseca, AIA
Virtual Building Tour – Zayed Centre for Research into Rare Disease in Children by Stanton Williams
Virtual Building Tour – Zayed Centre for Research into Rare Disease in Children by Stanton Williams
The 2021 series of the AIA UK Chapter’s “Virtual Building Tours” kicked off on 12 January with a visit to the Zayed Centre for Research into Rare Disease in Children designed by Stanton Williams. The public-facing research facility, located in the heart of London’s Knowledge Quarter, is conceived as a holistic space where science, city and human lives come together. Gavin Henderson, Principal Director, led the participants through a thought-provoking tour of the facility that was completed and opened in 2019.
Stanton Williams was the winner of the AIA UK 2020 Excellence in Design Award for a Professional Design Practice for a Large Project with their Zayed Centre. The centre is a 13,000sqm public-facing research facility that celebrates the often ‘invisible’ work of researchers and clinicians and their vital contribution to the development of treatments for disease. In contrast to traditional research facilities, the Zayed Centre breaks the mould by highlighting the on-going process of science. A ground floor fully opened to the floor above gives prominence to the activities inside the laboratories by allowing viewing from within the Centre as well as from the adjacent urban context.
Gavin Henderson states, “The opportunity to work with Great Ormond Street Hospital, UCL and GOSH Charity to make a building that was about science and medical care in the heart of the city on such a public and symbolic site opposite Coram’s Fields seemed very powerful. We felt very strongly that we wanted to give public visibility to science and allow people in the public realm to understand what the building was about and give a sense of the life-changing activities taking place inside.”
As explained by Henderson, Coram’s Fields in Bloomsbury was the site of the London Foundling Hospital, established in 1739, by philanthropist Thomas Coram to treat and care for disadvantaged children. A music programme promoted by composer George Frideric Handel and a public art gallery founded by the painter William Hogarth were unique components of the healing experience at the hospital. This has an appropriate synergy with the Zayed Centre for Research, which is similarly active in engaging with the arts and city life.
Coram’s Fields and the building engage in an open dialogue with the life of the city, whilst the building contextually addresses each of its neighbours through the designer’s choice of traditional colours and clay materials, used in a contemporary way.
At the base of the building, is the 600 sqm double-height principal laboratory. It is visible from all sides within the Zayed Centre while simultaneously providing a dialogue with the urban landscape as one first approaches from both the west and from Coram’s Fields located to the north. A considered shared, single entrance bridge passes above these laboratories, deliberately merging both research staff and patients, drawing them into a central atrium flooded with daylight. A fully glazed façade and carefully articulated terracotta fins provide framed views of Coram’s Fields from within, while the glass screen cladding of the upper level clean rooms set back from the main façade reflect the changing sky.
The Zayed Centre brings together cutting-edge research and world-leading clinical care to drive new trials, treatments from lab to bedside and cures for children with rare and complex diseases simultaneously creating a dialogue with its urban surroundings. It is truly an inventive institution.
The AIA UK Chapter is hosting a new virtual building tour series for the 2021 season based on Winners of AIA UK 2020 Excellence in Design Awards. The series offers architects the opportunity to visit notable buildings that have particular design interests in the UK and abroad. Follow this link for further information to participate in the next tour of the English National Ballet, Project by Glenn Howells on 11 February 2021.
Written by: Gregory Fonseca, AIA
Virtual Building Tour – Chongqing Industrial Museum by WallaceLiu
The culmination of the 2020 AIA UK Chapter’s “Virtual Building Tour” series was held on 10 December 2020 with a tour of the Chongqing Industrial Museum. The project was designed by WallaceLiu, a London-based practice. The museum - celebrating the Chongqing Iron and Steel Plant originally constructed in 1938 - is located on the banks of the Yangtze River, on the periphery of the city. Ms Jee Liu, one of the founding architectural partners of WallaceLiu, gave a revealing and stimulating tour of the museum that was completed and opened in 2019.
Winners of the AIA UK 2020 Excellence in Design Awards for a Large Project by an Emerging Design Practice, WallaceLiu completed the Chongqing Industrial Museum by integrating it amongst some of the remaining structures of the former steel factory. The new 7,500 sqm museum is part of a larger redevelopment of the old factory site and was designed to recognise the national significance of steelwork in China’s cultural, social and industrial history.
As described by Jee Liu, the new museum building is constructed from a lightweight steel frame structure. This allows the building volumes to be inserted in between the old structure of the crane tracks, in celebration of its past, creating a new public function. As a result of an early site investigation, WallaceLiu conceptualized lifting the metal boxes containing the enclosed exhibition spaces off the ground, fashioning a permeable and open ground-floor experience. She described their solution as “Layers of Mystery,” inspired by the long, complex and layered views through the original factory site. The raised volumes are further linked by bridges at different levels and provide a continued reference to the open, lower ground-floor hall partially crafted from the preserved “large foundation pit.” The success of the design concept is exemplified by visitors being able to move from one box to another through connecting bridges allowing them to engage with the museum’s most important artefact, the conserved and restored elements of the mill’s structure. Jee Liu explained that it was paramount to express the key features of the existing steel factory as part of the exhibit in order for them to be discovered by visitors.
As explained by Jee Liu during the virtual tour, one of the defining elements of the proposal is the historic factory columns wrapped in a pleated metal screen that hangs down from new trusses which are raised off the ground level, to form layers of transitional space between the interior and exterior. The perforated, powder-coated aluminium panels become like a second skin that blankets the museum with a sharp serrated edge along the bottom. The lightness of the screen is contrasted with the robustness of the original concrete columns. The relationship between the new and the old is eloquently overlapped and changes with different light at different hours of the day through the play of shadows cast by the curtain. The design reflects an early site visit experienced by WallaceLiu as they observed a series of fences along the original structures. Described as early communist patterns that provided “layers of mystery,” the filtering light provides inspiration for the layering in the 3-D lattice curtain that appears to float, contrasting with the heavy columns behind. The materials and colours chosen and the aesthetics of the large perforated metal curtains, came from observations on site as well as the desire to deliver precision, simplicity and an intentional layering with the existing, post-industrial framework.
The AIA UK Chapter has announced that it will be hosting a new virtual building tour series for the 2021 season based on Winners of AIA UK 2020 Excellence in Design Awards. These guided virtual tours offer architects the opportunity to visit notable buildings that have particular design interests in the UK. You can follow this link to the upcoming virtual building tour series hosted by the AIA UK.
Written by: Gregory Fonseca, AIA
BLAST FROM THE PAST / What’s in a Picture?
This article has been written as part of the AIA Newsletter’s commitment to member news. If you are aware of UK Chapter members’ involvement in newsworthy projects, research or events, please bring them to our attention via chapterexecutive@aiauk.org and we will publish the story. We will not know what has been achieved (or – as in this case – what has been remembered) unless someone tells us! We welcome pictures as well as stories…
You might have asked yourself at some point in the last 9 months: is there anything GOOD to come out of enforced lockdowns? Well, if you stretch the definition of ‘good’ a bit, perhaps one might consider ‘increased opportunity to declutter one’s office’ as being on the positive side. But assuredly it is the ‘incentive to reconnect with long lost friends’ (if only electronically) that really takes the edge off social distancing.
I found the above picture randomly inserted between old papers I was recycling and paused to consider its provenance. I quickly recognised the man on the far right as Stephan Reinke, 1st President of the AIA UK Chapter. He has certainly changed very little over the years and is still an active member. And who can forget the second man from the left as Roger Kallman, formerly head of London SOM, but now retired and back in the US. Although he never served on the AIA UK Chapter Board, he established the steering committee that was instrumental in setting up the Chapter and participated in many of its initial events, including at least one tour of a nascent Canary Wharf.
But who were the other two in the picture and where was it taken? Out of curiosity, I started a dialogue with Stephan Reinke and Michael Lischer, 3rd President of AIA UK, that took the three of us back to 1994 and the earliest days of the Chapter. Nostalgia, it turns out, is another one of those enjoyable lockdown indulgences.
Michael was first to recognise ‘Robin’ as the woman on the far left and suggest the location might be the 1st AIA Summer Party at Syon House – the first AIA event he ever attended – or maybe the next one at Holland Park? ‘No’, replied Stephan, ‘it was Syon Lodge. Only a Jeff Bezos could afford Syon House’…
Syon Lodge was then the premises of Crowther of Syon Lodge, the well-known architectural and garden antique dealers that closed down in 2002. Unfortunately, there is no better picture showing sculptures and the extent of the gardens.
As Stephan and Michael started to reminisce about the party, ‘Robin’ was further identified by Stephan as Robin McMahon – ‘a true friend, number one non-member supporter’ of the Chapter in the early days. Well - of course - he would say that as it turns out later in the dialogue chain that the mysterious ‘Robin’ is actually Stephan’s wife of 31 years – something neither Stephan nor Michael bothered to remind me of before I embarrassingly asked, ‘why have I never heard of her?’. It should be a fundamental rule that before one attempts reconnection with old friends, one must be able to recognise them…
In 1994, the Chapter’s finances were still at best touch and go, and there was simply ‘zero dough’ for a truly grand affair. So it seemed Robin bought the flowers and vases on her own. Together, Stephan and Robin scrounged up Crowther’s modest rental charge and organised basic California wine, soft drinks and finger food. Various friends and chapter members were quickly invited – not that easy in the days before emails - to wander about the lovely gardens in unnaturally warm weather; to enjoy the amazing tours of the ancient Lodge and to hear Stephan tell ‘well-worn jokes and set out a vision for the embryonic Chapter while jets landing at Heathrow roared overhead’. An annual AIA UK tradition lasting decades was in the making.
Thomas Vonier – who was at the time organising the 2nd AIA International Chapter for Continental Europe – and his wife Francois travelled from Paris to join the party, but ‘they did not twig the location and walked all the way from Chiswick Tube in suits and heels, arriving late, very hot and foot weary, finally to be rescued by Robin with sparkling water and chilled white wine’. Thomas, of course, recovered and later spearheaded the establishment of the International Region and eventually became AIA National President in 2017.
Excerpt from the 1994 Newsletter (the full issue can be found on the AIA Website) and a far better picture of Robin McMahon.
For good measure, the Orangery at Holland Park served as the venue for the 1995 AIA Summer Party. There are some who still insist the main picture dates from outside this venue, not Syon Lodge, but who can tell for sure at this late date?
Responding to Stephan’s and Michael’s comments, I realised that I, too, had attended the same party. It was also my first AIA event and my first meeting with many of the attendees, including Tom Vonier. I remember having trouble finding the Lodge (wasn’t it awkwardly situated somewhere off the dreaded Hogarth roundabout?); I vaguely remember admiring the sculpture garden; and I distinctly remember the roar of the jets interrupting a serious presentation (or did the sound of jets simply add light relief to Stephan’s jokes?). Alas – I do not remember the fourth person in the discovered picture. Does anyone know who he is?
Finally, Stephan brought Robin herself - currently ‘enjoying’ lockdown in faraway Ft Lauderdale - into the chain. She quickly wrote back, ‘Awwww! Can’t wait till we can all TRAVEL again and have a party!!!’. Her plaintive cry to reconnect with old friends is one that resonates with us all. 2020’s Summer Party we understand has been postponed again until … hmmm … when will the next one be? Michael has secret plans but they cannot yet be confirmed.
So the lesson of this story is that a simple picture – and not even a very good one at that – can engender an onslaught of good memories - particularly those rare pictures from the days before we all carried high quality cameras in our everyday pockets. Please do let us know if you have any other lost AIA pictures to share, and – if there is a story attached – we will gladly publish it.
Written by: Lorraine King, AIA
2021 Annual General Meeting – 27 Jan 2021
Denied an opportunity to test out Herman Miller chairs by social distancing rules, the Chapter Membership attended the AGM from the comfort of their homes. Image Credit – Herman Miller, with kind permission.
When it became obvious in November that this year’s Annual General Meeting was highly likely to be yet another virtual event, the AIA UK Chapter Board were loath to break the long tradition – nigh on 25 years – of holding it in the London showroom of our long-term sponsor, Herman Miller.
But Herman Miller rose to the challenge and volunteered to provide sustenance in a well thought out Zoom lecture entitled ‘Fundamental Human Needs at Work’, given by HM’s Insight Director for Europe, the Middle East and Africa, Mark Catchlove.
Instead of looking at the specialist needs of various professions or societies, he concentrated on those requirements deemed to be universal. Based on 80 years of research on what motivates people, it has been determined that a quality work experience must provide the worker with a sense of the following:
Achievement – Workplace challenges can be as important as bonuses.
Security – Including not only physical but emotional support.
Purpose – Everyone wants to make a meaningful difference.
Status – Recognition – even a simple ‘thank you’ - can showcase success.
Belonging – We are neurologically wired to seek positive social experiences.
Autonomy – Freedom for one’s own actions and decisions.
Obviously there would be a range of emphasis to cover different circumstances, but it seems that ‘Purpose’ and ‘Belonging’ are the two highest ranking needs in our own society.
Mark’s presentation was followed by a virtual tour of Herman Miller’s recently renovated showrooms given by Tim Wykeham, Director, Global Branded Environments, zooming in all the way from the US. As ever, the presentations were both entertaining and instructive – and earned attendees 1.0 Continuing Education credits. If you missed the night’s presentation, you could check it out HERE or access other Insight Group research HERE.
Preview of new Herman Miller showrooms, Kingsway, London. Image Credit – Herman Miller, with kind permission.
Following the educational presentations, the formal part of the AGM dealt with approval of the 2020 Accounts and the election of the 2021 Board of Directors and Officers. Additionally, the 2020 President, Chris Musangi, AIA, gave an overview presentation of the past year and the 2021 President, Katharine Storr AIA, gave a preview of plans for 2021. The Year End Presentation can be viewed in full HERE.
Written by: Lorraine King AIA, Secretary, AIA UK Chapter




