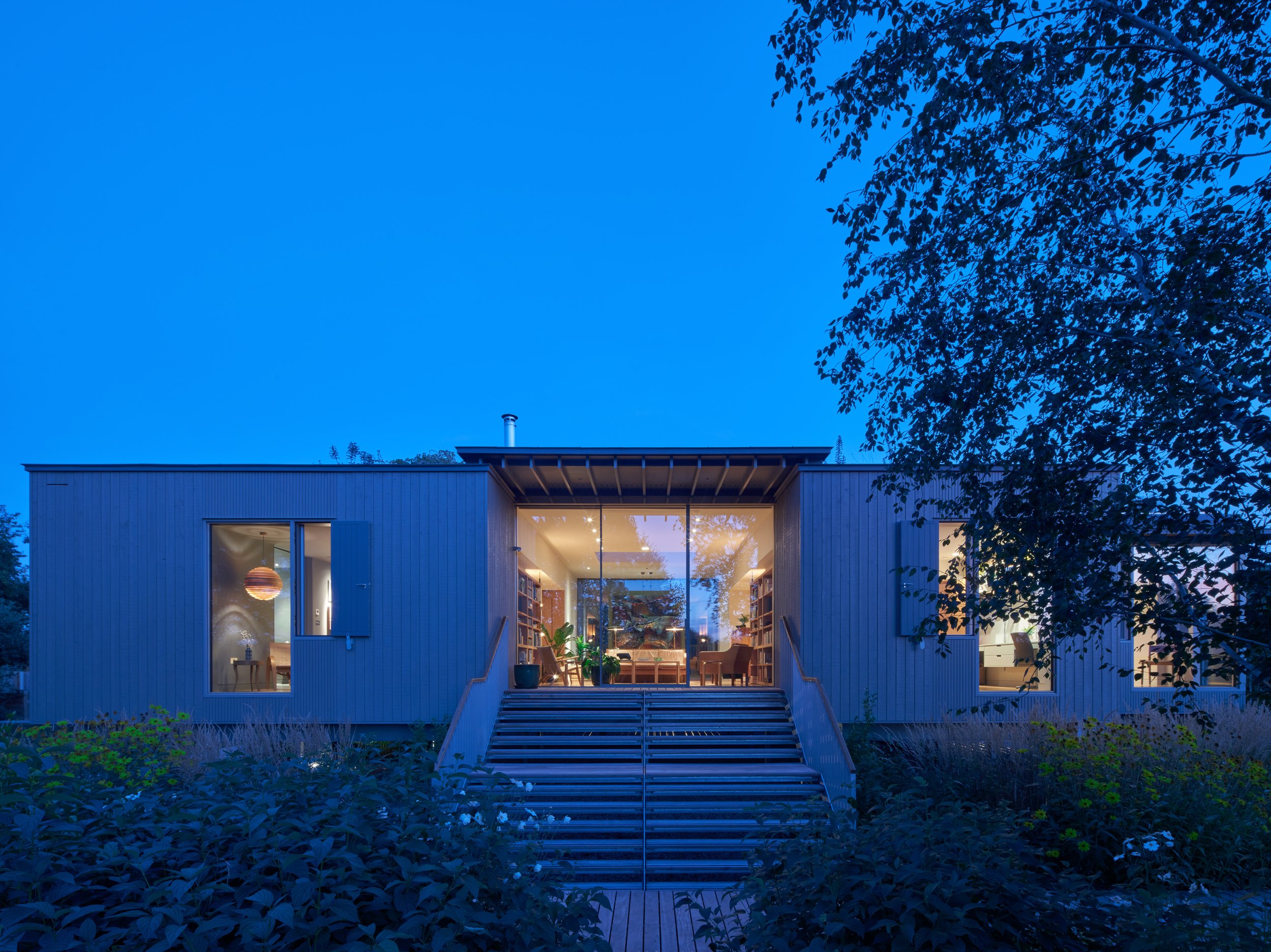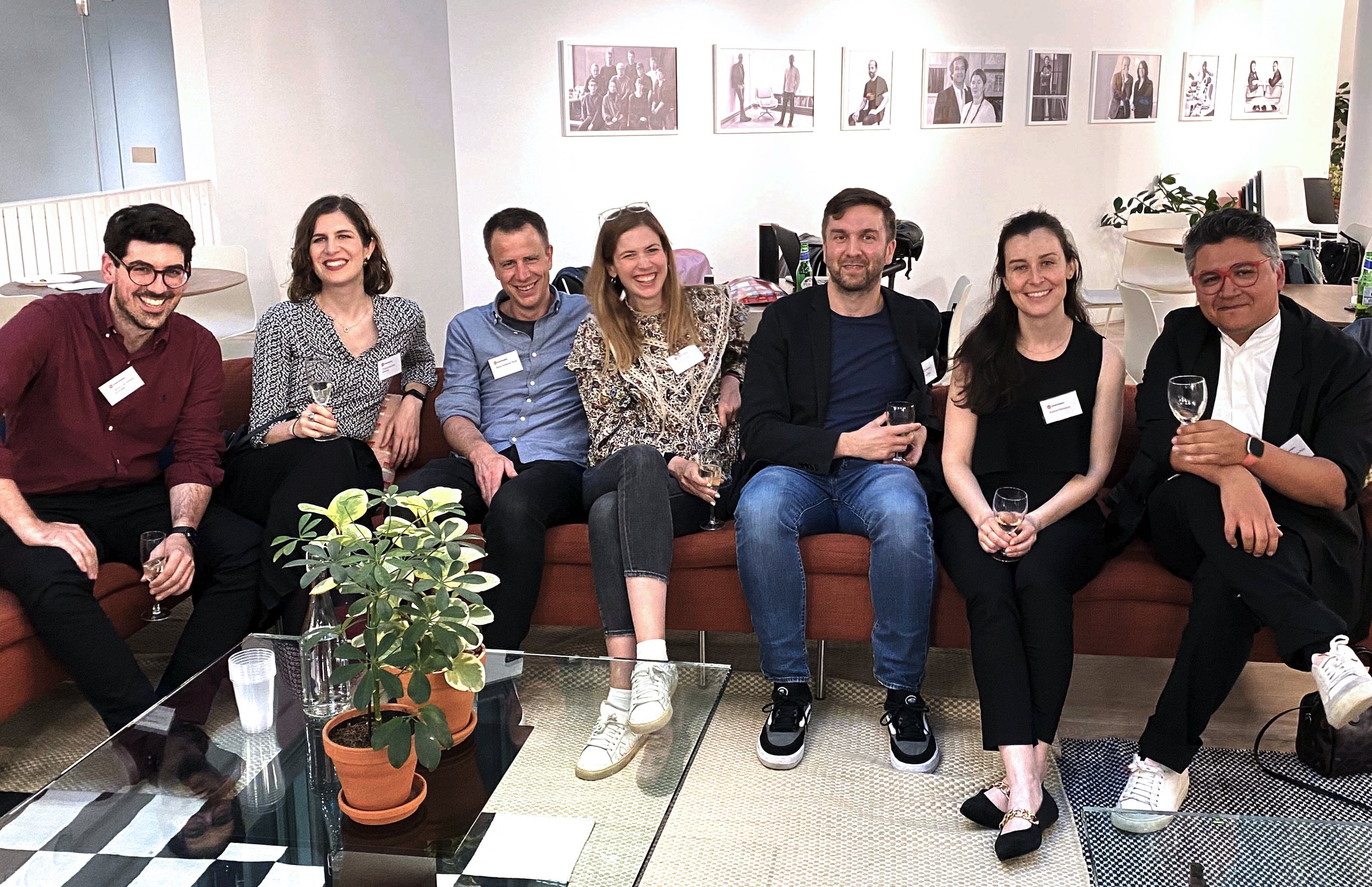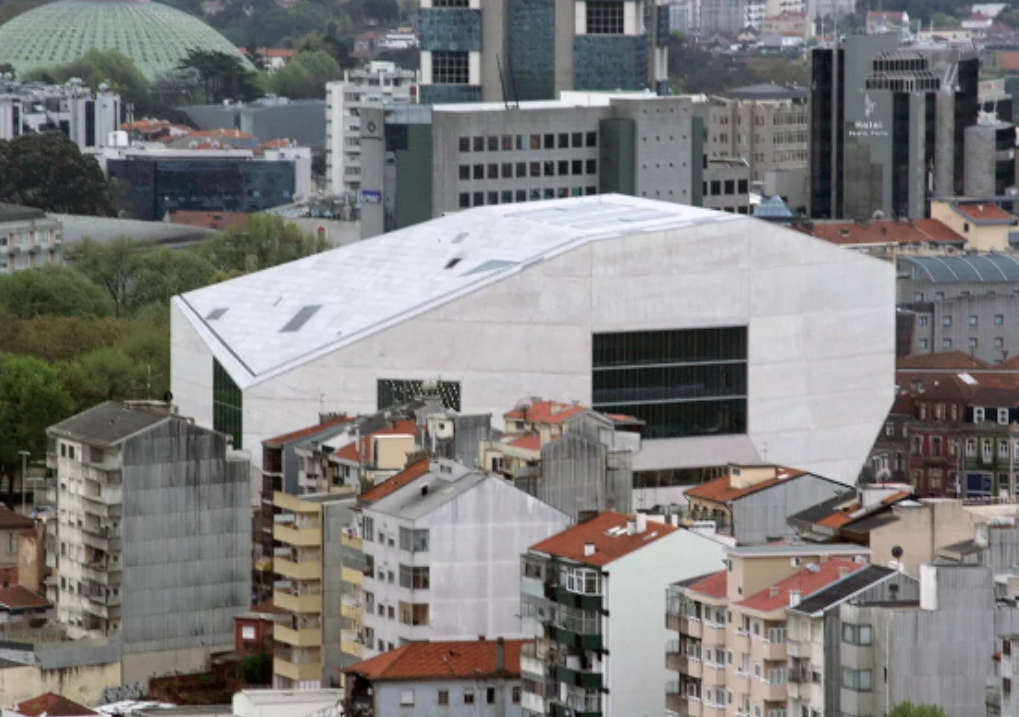The 2022 AIA UK Design Awards
Fiona Mckay
The American Institute of Architects UK Chapter hosted the 2022 Excellence in Design Awards Ceremony at the Barbican on 12 May 2022 - the first time the awards ceremony has been conducted live since 2019. For over 20 years, these awards have proven highly valued by architects as they confer trans-Atlantic recognition for design excellence.
Professional entries are sought from architects, industrial designers, urban planners, landscape architects and interior designers based in the UK for projects built anywhere in the world, and from practitioners based around the world for projects built in the UK. Practitioners are not required to be members of the AIA as long as the criteria are achieved.
The night was indeed a special night as it also marked a first for the AIA UK Excellence in Design Awards with presentations delivered both live from the Barbican and virtually from New York!
The 2022 London jury was accomplished and well-rounded, consisting of:
The artist, Morag Myerscough; a renowned sustainability expert, Patrick Bellew; a practitioner academic, Javier Castanon; an emerging professional, Adelina Koleva; and Giacomo Bertoni, representing Iris Ceramica, our sponsor for the evening.
A world class international architect, Andrew Whalley (Chairman of Grimshaw Architects), was our man in New York for the Professional Large Projects presentation.
Not only were there a record number of submissions this year, but the submissions were also exceptional - making the task of the jury even more difficult and challenging. The submissions were also diverse, ranging from private residences to corporate headquarters. Unusually, 4 Bridges were submitted, and they too showed diversity in scale, function and location.
The following awards include relevant Jury’s comments:
A special commendation for an Emerging Practice went to Architecture for London for ‘Low Energy House.’ “Sustainability was an important consideration for the jury across all award categories. Low Energy House received a commendation for its use of natural materials to improve the thermal performance and comfort of an existing Edwardian house. This was achieved by adding insulation, improving airtightness, and upgrading the central heating system - a series of interventions that respects the overall original envelope whilst creating contemporary living spaces with attention to detail and materiality.”
The winner of the Emerging Practice category was ConForm Architects for ‘Repoussoir,’ which means “an object in a painting, photograph, placed in the foreground and to one side, serving to direct the viewer's attention to the main subject of the painting.” “Repoussoir is a thoughtful and bold statement on the refurbishment of a London terraced house. The remarkable use of steel framing creates architectonic apertures for the domestic viewer. The jury felt the winning design juxtaposed old and new in a way which improved the entirety beyond the sum of its parts.”
A special commendation for Exemplary Performance in Sustainability was awarded to Knox Bhavan Architects for ‘March House.’
The winner of the Exemplary Performance in Sustainability category was awarded to Wright & Wright Architects for ‘St John’s College Library and Study Centre.’ “As well as adding to the College’s architectural narrative, the Study Centre sets new benchmarks in sustainable design, achieving a zero-carbon strategy through the use of renewable energy sources, utilizing a ground source heat pump and photovoltaics, and passive means of environmental control, including natural ventilation and roof glazing to admit an abundance of natural daylight.” Unknown to the jury during deliberations, it is fitting that Max Fordham LLP founded by the acclaimed engineer, pioneer of sustainable building design, orchestrated the M&E of this project.
A special commendation for a Professional Practice Small Project was awarded to William Matthews Associates and Ney & Partners for ‘Tintagel Castle Footbridge.’ “The Tintagel bridge is simple and beautiful at the same time: every element is doing its job; it is doing it well and it is doing it simply. As a result, every member is doing its job beautifully. Foot bridges need parapets, handrails and guards to prevent suicides. Here, all three are the lacework edge worthy to meet the sky.”
The winner for a Professional Practice Small Project was Allford Hall Monaghan Morris for the ‘Alder Centre.’ “There are actions, gestures, relationships between human beings that reach unsuspected heights and depths within the human heart. These relationships have to take place somewhere. If architecture is the materializing of an idea, a concept or even a feeling, this project does that. It offers spaces that relate to each other in such a sensitive way that they can harbour and embrace the relationship between the helper and the helped one.”
The winner for a Professional Practice Medium Project was Foster + Partners for ‘Le Dome Winery.’ “The jury was attracted to the buildings ability to blend seamlessly with the World Heritage Cultural Landscape of the region. There was a further interest in the uninterrupted domed structure and the arrangement of curved tapering beams avoiding the need for an internal ring beam around the oculus. The overall concept and geometry of the building facilitates the visitors experience allowing you to walk through the different stages of the wine process giving the building its spatial clarity.”
A special commendation for a Professional Practice Large Project was awarded to Grafton Architects for ‘The Marshall Building.’
The winner for a Professional Practice Large Project was Zaha Hadid Architects for ‘Infinitus Plaza.’ “The jury was intrigued by Infinitus Plaza’s form and response to the site, which straddles the metro’s sub-surface tunnel, dividing the architectural expression into two buildings that interconnect at multiple levels. Given the size and scale of the building, the jury was impressed by its creative sustainable approach. Located in Guangzhou’s humid subtropical monsoon climate one aspect, the building powered by photovoltaics, a network of sprinklers sprays atomised particles of collected rainwater onto translucent membranes above each atrium employed to dissipate heat by evaporative cooling.”


























































