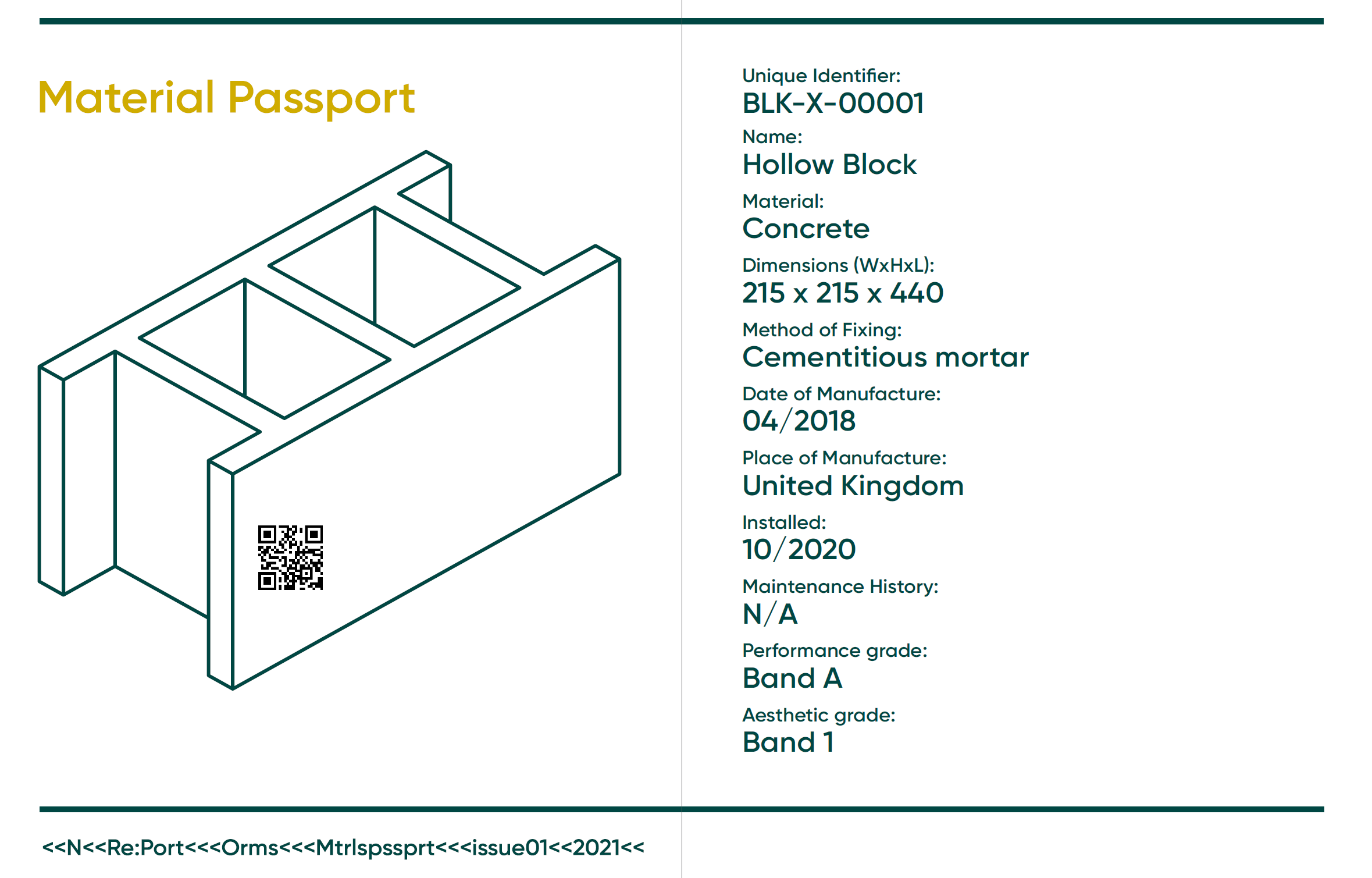Virtual Building Tour – Freeholders
Fiona Mckay
While the AIA’s 2022 Building Tour Series kicked off with a well-attended, in person event in February, we were back to touring virtually in March due to the location of the building. On 10 March, the UK AIA Chapter ‘visited’ Freeholders, a new home on the harbour of Wells-next-the-Sea, in North Norfolk, and winner of the 2021 AIA Design Excellence Award, Small Projects, Special Commendation.
Meredith Bowles, founding Director of Mole Architects Ltd., led an engaging tour of the Freeholders. During the tour, it was evident that Mole Architects had a significant understanding of the local context and regional history. Meredith talked about East Anglia with passion, categorising it as coastal, with extensive rivers and tributaries deeply connecting it to the rest of the world when seafaring was the primary mode of transport. However, he recognised that as more modern transport diminished the importance of river transport, the region became a less important commercial destination, and today there is no longer tangible development or economic activity in the area derived from the sea. As a result, it appears to be a place that stands still, having “stopped at the end of its very rich medieval history”.
Meredith attributed the lack of economic activity and industry in the area as the reason each part of East Anglia has its own very particular qualities. The North coast is characterised by a ring of fishermen’s towns, using local traditions and materials, and creating the numerous and varied streetscapes which have evolved over time - a tradition still honoured today. “Brick and flint, lime wash, the black-painted pantiles, the use of them is extraordinarily consistent,” reflected Meredith. The respect for those traditions is clearly embedded in the execution of the Freeholders House but in a contemporary and respectful way.
Built on the site of a pub called the Freeholders Arms, which provides the house its name, the two-bedroom home is designed for family gatherings as well as a holiday rental. Permission to build on the site was dependent on the new house responding to the conservation area. All living areas are positioned at first floor level to mitigate the risk of flooding since the property is adjacent to the sea.
To respect the local contextual setting, Mole Architects broke up the building into three connected blocks. This reduced the mass of the building to a scale that mimics the multiple, unplanned additions that are characteristic in this part of the town. One of the volumes is a white-painted flint and brickwork block with timber infill. This is offset by a slimmer Corten-clad volume, both facing the seafront. The third volume is a grey-painted render behind the other two. The original design proposed a white, black and red trio, however, community planners insisted that the “black” volume change the colour to grey, despite the local tradition of using black.
Due to the restrictions on its space and the danger of flooding, the ground floor contains a workshop and storage for a boat which opens out onto the quay. The residential entrance, tucked around the side, opens into a stairwell to the living spaces above. The two front sections contain the open plan living space and main bedroom, both with panoramic views of the sea. The physical positions of the living spaces, with their volumetric expression and minimalist material selections, provide tranquil spaces for both internal and external reflection.
The roof of each building mass responds to the position and materiality of each block; the white building mass is topped with clay pantiles; the grey mass with zinc panels and the Corten building mass with corrugated steel. The three roofs meet at the centre of the footprint, resulting in a small roof terrace, which is described as providing an "unusual viewpoint of the roofscape of Wells, as well as a sheltered outdoor space to enjoy the sea."
The AIA UK Chapter will continue to host a combination of live and virtual buildings tours throughout the year, offering architects the opportunity to visit notable buildings that have particular design interests in the UK and abroad.
Written by Gregory Fonseca, AIA












