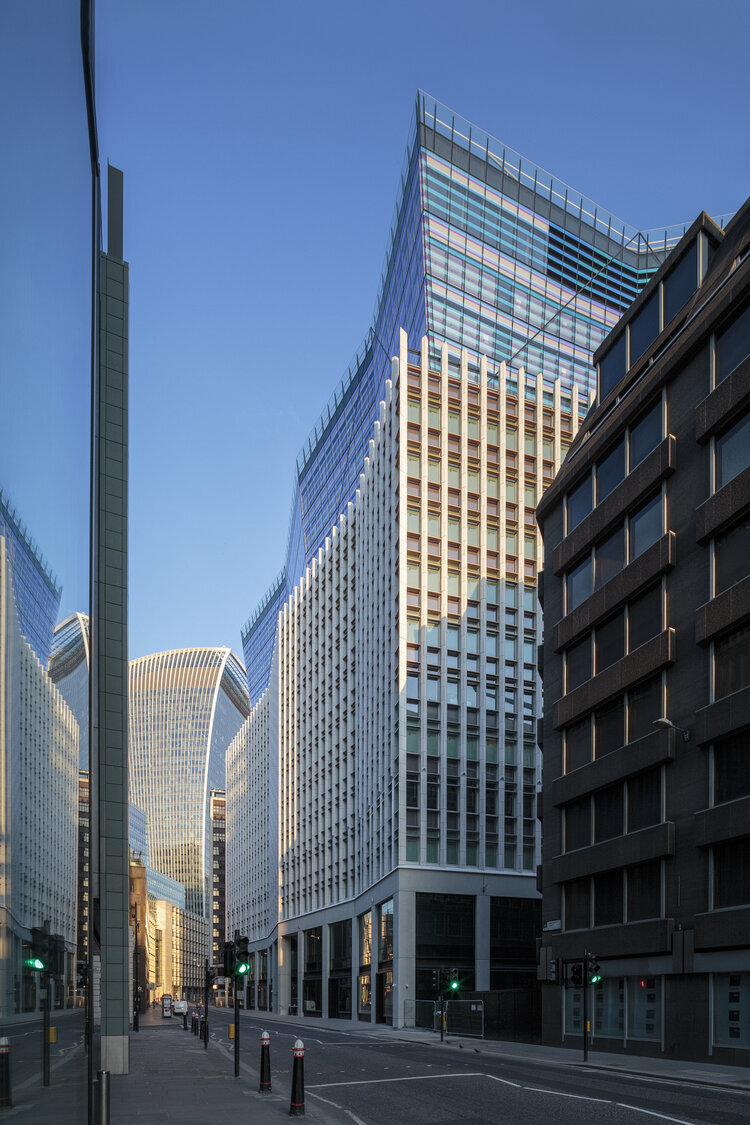Virtual Building Tour – One Fen Court by Eric Parry Architects
Fiona Mckay
The 2021 series of the AIA UK Chapter’s “Virtual Building Tours” continued on 10 June with a visit to One Fen Court, designed by Eric Parry Architects (EPA) and completed in 2019. At its core, One Fen Court carries a civic aspiration by embodying an innovative human scale of design in the high-density eastern sector of London’s financial district. Eric Parry, Founder and Principal of EPA, personally led the tour participants through a provocative tour of One Fen Court.
One Fen Court is an architectural and urban achievement that will assist in redefining the fifth façade of a building as public realm in an urban context. The opening of the new, publicly accessible roof garden of Eric Parry Architects’ development for Generali Real Estate completes their collaboration of an overall project comprising of a 427,000 sq ft, 16 storied office and retail development that includes 10 Fenchurch Avenue, One Fen Court and 120 Fenchurch Street. This project marks a step towards putting the health and well-being of the public at a level as important as private interests. This ethos, in fact, is becoming more and more of a necessity in city environments by “making spaces and places in urban centres for people.”
During the tour, Eric Parry discussed the history and dialogue held with planners and how those negotiations led to the civic and commercially oriented solution. The negotiated compromise resulted in a building that not only mitigates the scale within the emerging taller buildings of the eastern cluster but provides a place of respite for city workers and visitors in the area via new rooftop garden. The building is recognisable within the cityscape of the financial district and is fast becoming a City of London landmark.
Fen Court was designed and can be visually differentiated in four distinct elements. The first is the two-storey base defined by a public passageway followed by the main body with nine storeys of offices, topped with four additional fully glazed floors featuring a restaurant at level 14. In addition the fifth façade or rooftop garden, designed by German landscape architects Latz + Partner, provides the fourth element. With a free public space at roof level, a public pedestrian route between Fenchurch Street and Fenchurch Avenue at ground level, the combination sets an example for future developments to include similar elements of public urban space and greening.
Parry guided the participants through the development of the nearly column-free floor plates resulting from the structural columns cleverly placed within the fabric of the building. He highlighted the building’s finely-crafted facade of glazed faience and glass. The tour further showed participants how the introduction of coloured brise soleil not only adds to the sustainability credentials of Fen Court but combines subtle changes of colour with crisp geometries of the faience to present a sparkling appearance constantly changing as it is influenced by varied daylight and weather conditions.
The upper four storeys elegantly top the building with folding planes of dichroic glass. Similar to the brise soleil and faience the glass and dichroic together also reflect a changing range of colour as one moves around the building. The roof garden incorporates plantings inspired by English country gardens complete with fruit trees, a water feature and a perimeter walk that gives unique vistas of London’s skyline. The steel canopy structure is designed to give shelter to visitors whilst the Italian wisteria provides shade, shelter and a microclimate for insects and wildlife. Fen Court may become known as one of the best-crafted buildings London has seen in a while. The generosity of its public spaces, including the roof garden, has been balanced with the development of private interests resulting in an overall triumph.
The AIA UK Chapter continues to host its virtual building tour series for the 2021 season based on Winners of AIA UK 2020 Excellence in Design Awards. The series offers architects the opportunity to visit notable buildings that have particular design interests in the UK and abroad. Follow this link for further information to participate in the next tour of Carnaby Court by Rolfe Judd on 08 July 2021.
Written by Gregory Fonseca, AIA

