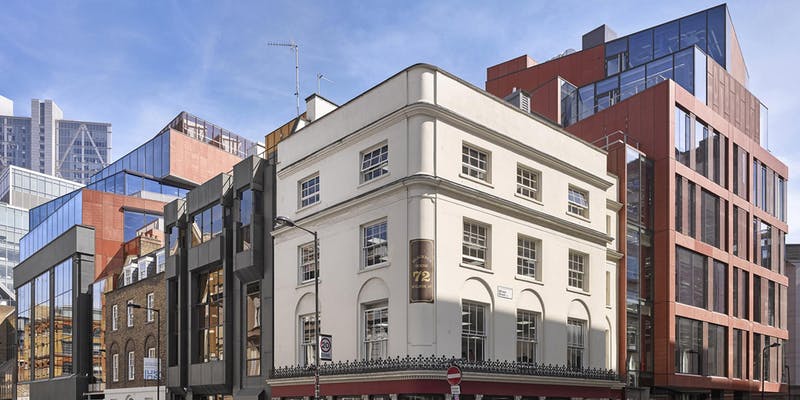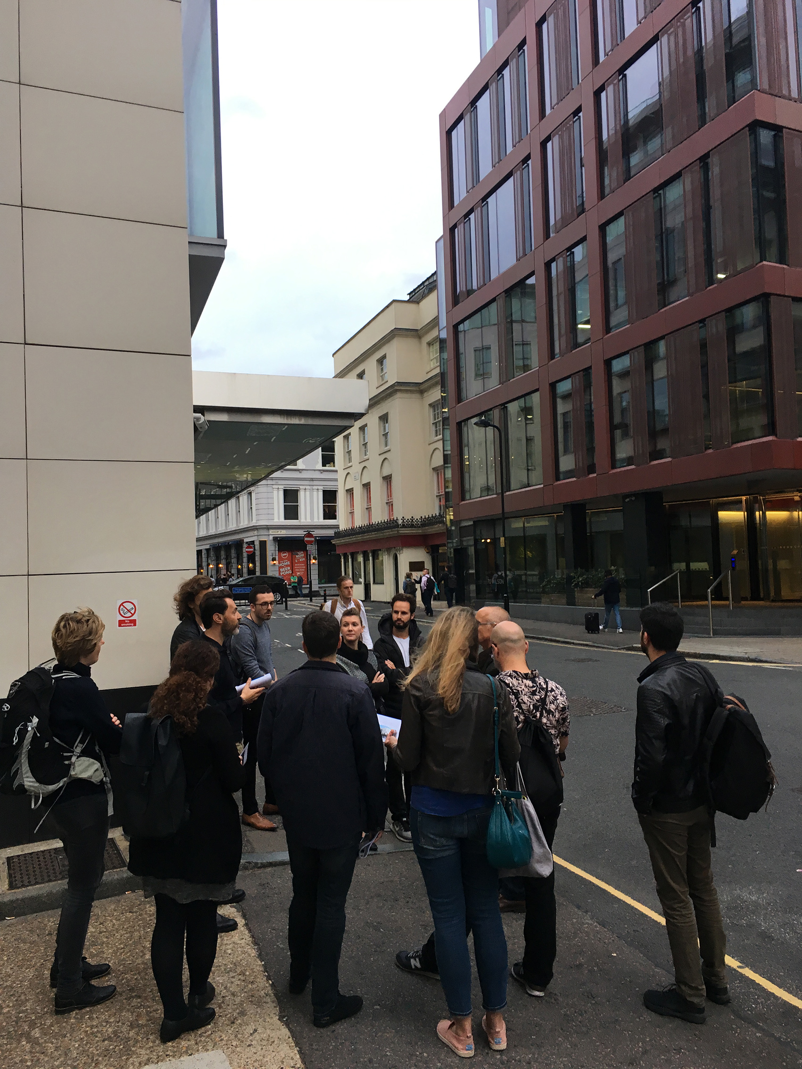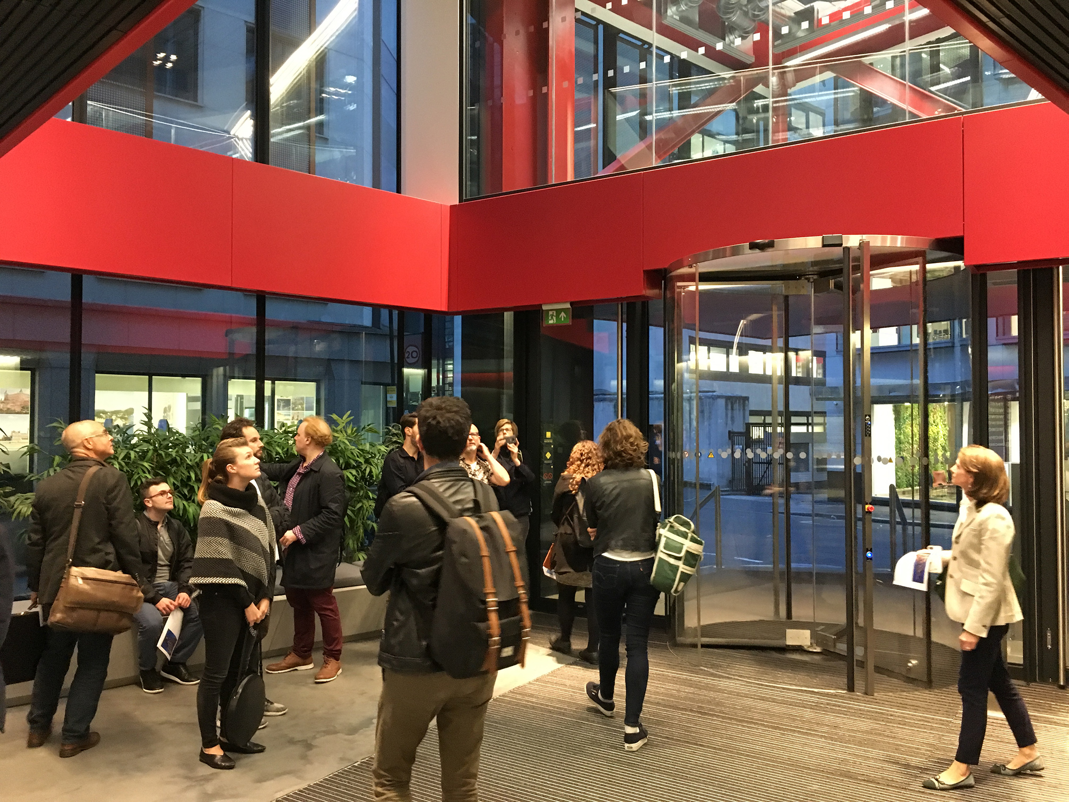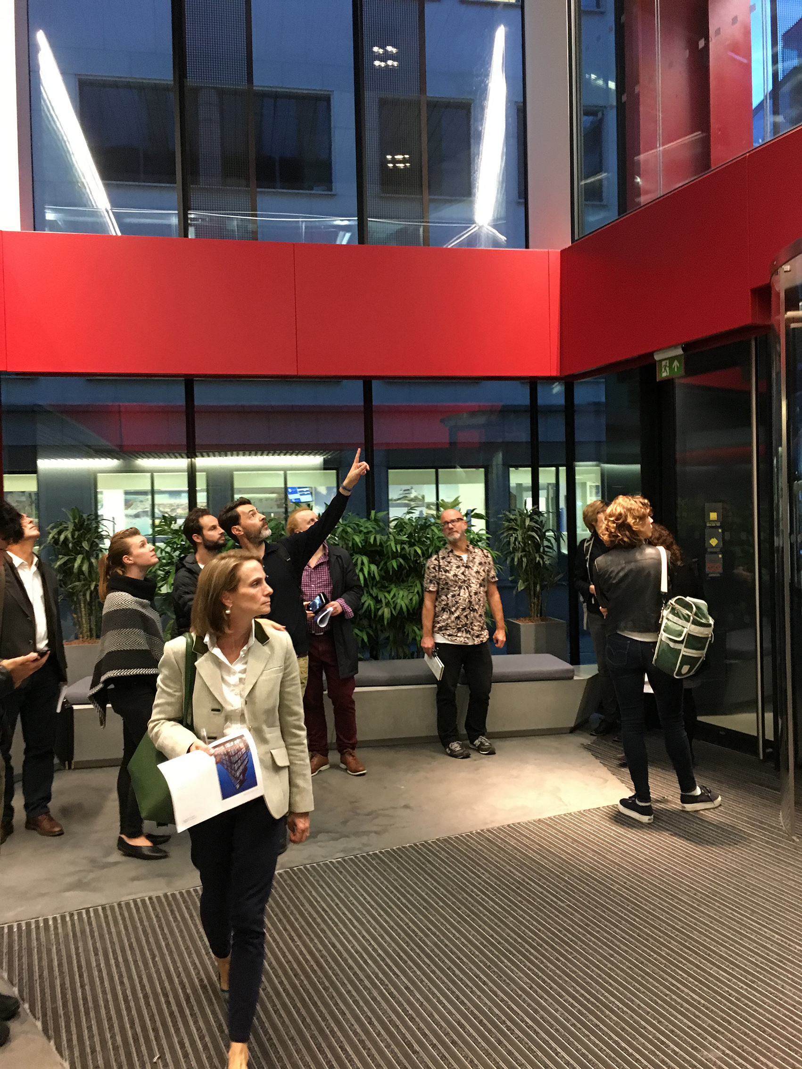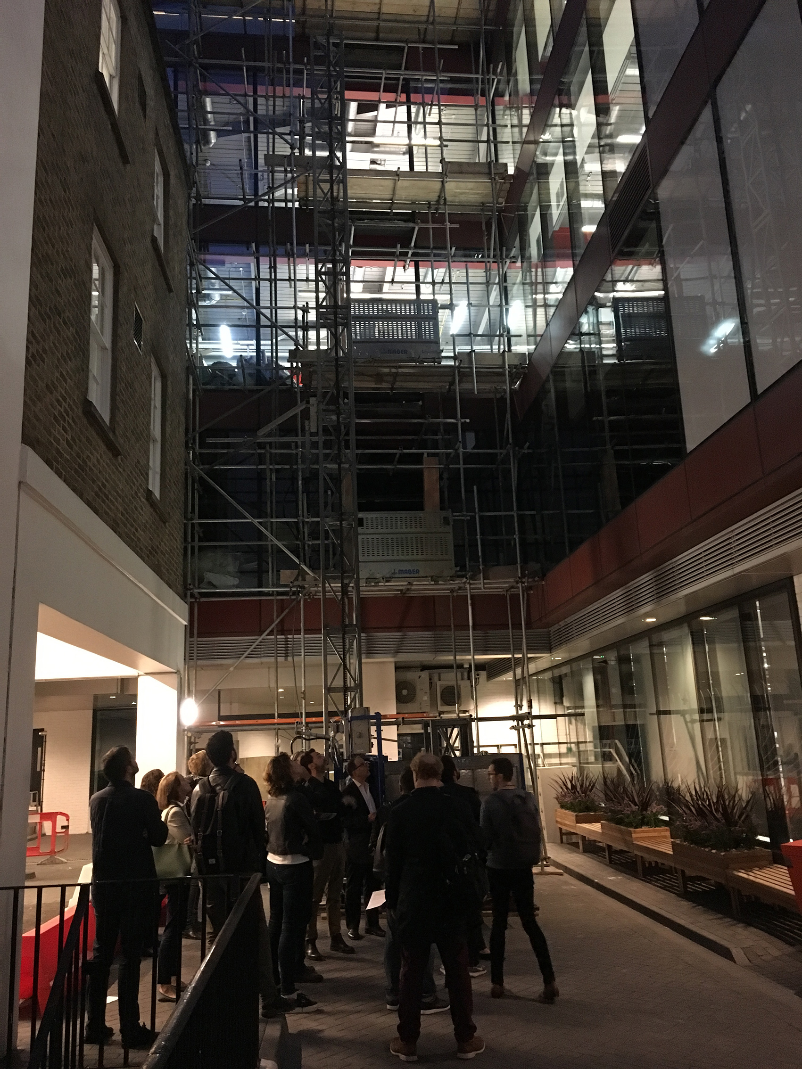70 Wilson Office Building Tour
Fiona Mckay
70 Wilson office is an award-winning building implementing cutting edge technologies in sustainability design. The existing 1980s office building (Summit House) and an adjacent Grade II listed building (No. 46 Worship Street) have been refurbished and extended in collaboration with Low Carbon Workplace (a property development vehicle comprising Columbia Threadneedle Investments, Stanhope and The Carbon Trust) to create a highly efficient, future-proof office space with BREEAM Excellent rating based on low carbon standards.
70 Wilson entails a comprehensive refurbishment of the existing property: re-cladding of the façade, re-modelling the existing entrance level and reception, and an overall increase in the floor area through rationalising the floor layouts and adding a two-storey steel-framed roof extension to enhance the building’s efficiency and to increase the value.
Nick Gazanis, Associate at AStudio, who has been directly involved in the design of the building, was the guide of our tour. He shared insights on the decisions behind the adopted technical and design solutions.
From the exterior, the new envelope is designed to respond to the site’s orientation and the adjacent building massing, both in maximising environmental performance and expression of scale. The patinated copper cladding makes the building a distinctive contemporary warehouse whilst blending with the surrounding red brick buildings. The result is a building that performs as well as an equivalent new building. The new rooftop extension which accommodate the additional 5th and 6th floor, is set back from the existing building line to reduce its visual impact on the conservation area in close proximity and the existing townscape.
Both passive and active measures make the building distinctive in sustainability and operability. Passive measures make the most of the building’s features and fabric, including thermal mass, natural lighting and ventilation, insulation, façade, glazing and solar shading. Active measures minimise emissions from mechanical and electrical systems and gather data to enable ongoing performance management. Internally, services are exposed and “smart” with sensors and controls, that allow heat recovery, energy-efficient HVAC and lighting.
Written by: Lutz Barndt and Innocenzo Langerano

