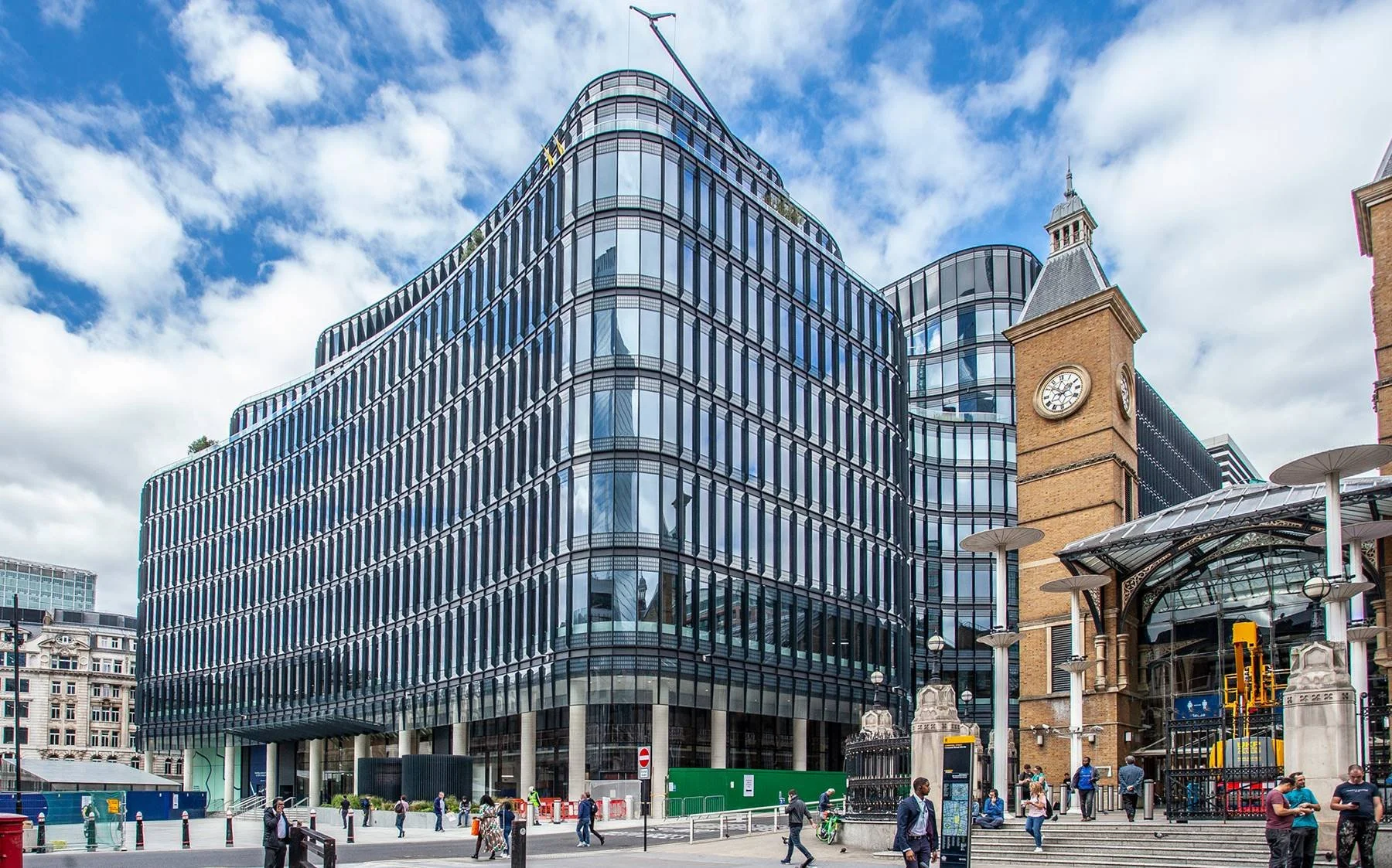LICENSURE MATTERS 1 / NCARB & ARB Join Forces At Roca London Gallery
Fiona Mckay
Guests and members of the AIA UK met at the Roca London Gallery on 28 Sep 22 to hear presentations from NCARB and ARB. Photo by Adelina Koleva, AIA.
On Wednesday 28 Sep 2022, AIA UK Emerging Professionals and Roca London Gallery held a landmark joint event with NCARB and ARB that focused on paths to architectural registration in both the US and the UK. The event coincided with the AIA International LONDON 2022 Conference and concentrated on the exciting Mutual Recognition Agreement (MRA), announced in June of 2022.
The information session was attended by architecture professionals of various ages, nationalities, and career backgrounds. Most were US architects or licensure candidates based in London who were looking to obtain equivalent UK qualification. There were also UK architects and Part II/III candidates who were interested in learning more about opportunities to work in the US. Architects from UK firms were also interested to benefit from the MRA as their companies expand internationally.
The event was a milestone for the representatives from each licensing board, as it was their very first in-person meeting following COVID-19 restrictions after working together for years developing the Mutual Recognition Agreement (MRA).
The in-house Roca event was a follow-up to a 4 Aug 2022 Zoom webinar that allowed for more questions and audience engagement. Over sixty people had attended the webinar from across the globe.
Representatives from AIA UK, NCARB, and ARB attended the August webinar to discuss licensure in the US and UK and the new Mutual Recognition Agreement (MRA).
Following the presentations, attendees were invited to test their architecture knowledge for a chance to win prizes in the first-ever Emerging Professionals ARE Quiz. The first place prize went to Gustavo Ribeiro, who received a copy of The Complete Zaha Hadid (courtesy of AIA UK) and a one-on-one mentorship session with Thierry Paret (courtesy of AIA International). The second place prizes went to Sharlene Young and Phil Langley, who received Roca brand goody bags, courtesy of the event sponsor. Special thanks to Saoirse Walsh and Indra Sinkeviciute of Roca Gallery for organising and hosting the event.
AIA UK sponsors and prize-winners. Pictured from left to right: Saoirse Walsh (Roca London Gallery), Michelle Montgomery (AIA International Emerging Professionals), Sharlene Young (second place ARE Quiz winner), Gustavo Ribeiro (first place ARE Quiz winner), Phil Langley (second place ARE Quiz winner), Adelina Koleva (AIA UK Emerging Professionals), Indra Sinkeviciute (Roca London Gallery). Photo courtesy of Roca London Gallery.
Throughout the evening, there was an opportunity to enjoy food and drinks in the Zaha-Hadid designed Roca London Gallery space. This presented everyone with an opportunity to ask personal career questions, find valuable resources, and network with others on similar career paths.
At the Roca London Gallery, attendees were able to enjoy refreshments amid the Everything Flows exhibition of Zaha Hadid Design. Photos courtesy of Roca London Gallery.
The event enhanced contact between Roca Gallery, NCARB, ARB, and AIA UK, and marked a new era of relationships with the announcement of the new MRA. The presentations focused on a variety of timely topics, but its principal emphasis was on how to become licensed in the US and UK from both standard and non-standard educational and experience backgrounds.
The AIA UK hopes this event and the MRA will be remembered as a turning point in international practice.
This article is part of the 2022 LICENSURE MATTERS series. This is an ongoing story; please refer to NCARB and ARB for the latest information.
Written by Adelina Koleva, AIA





















