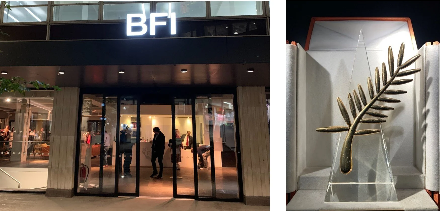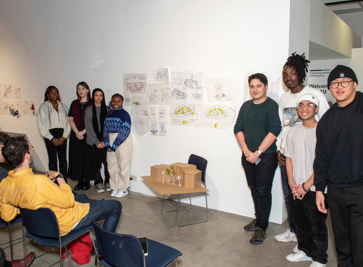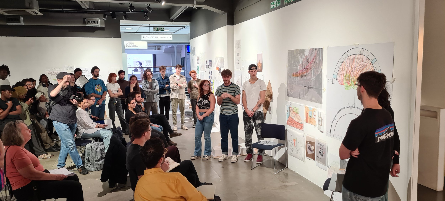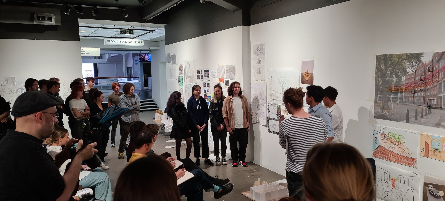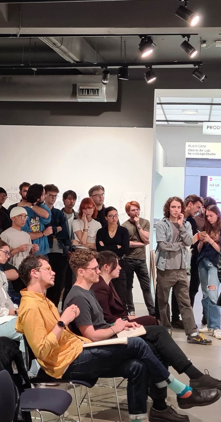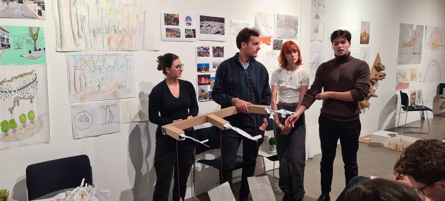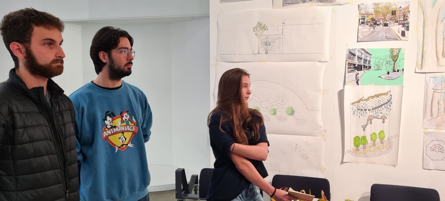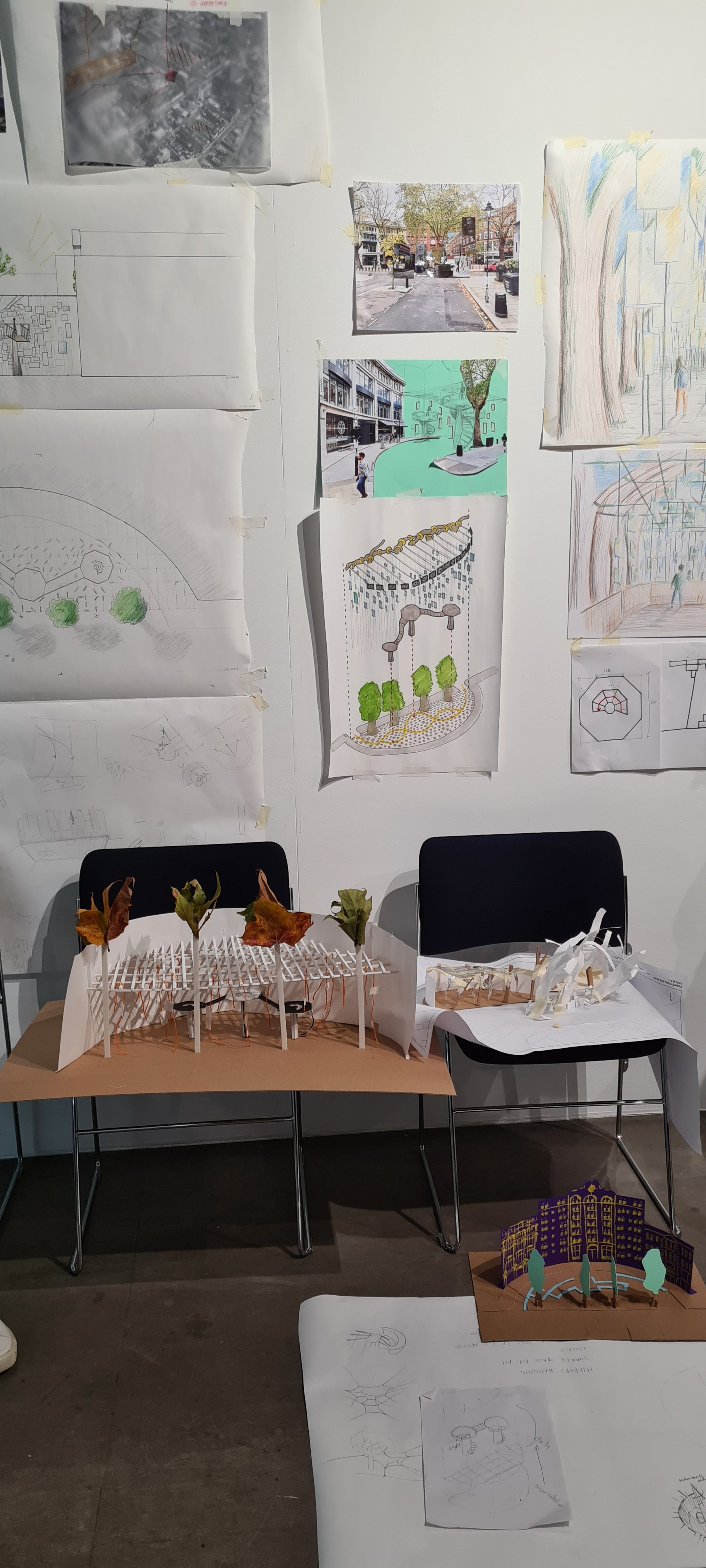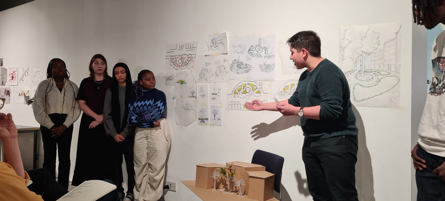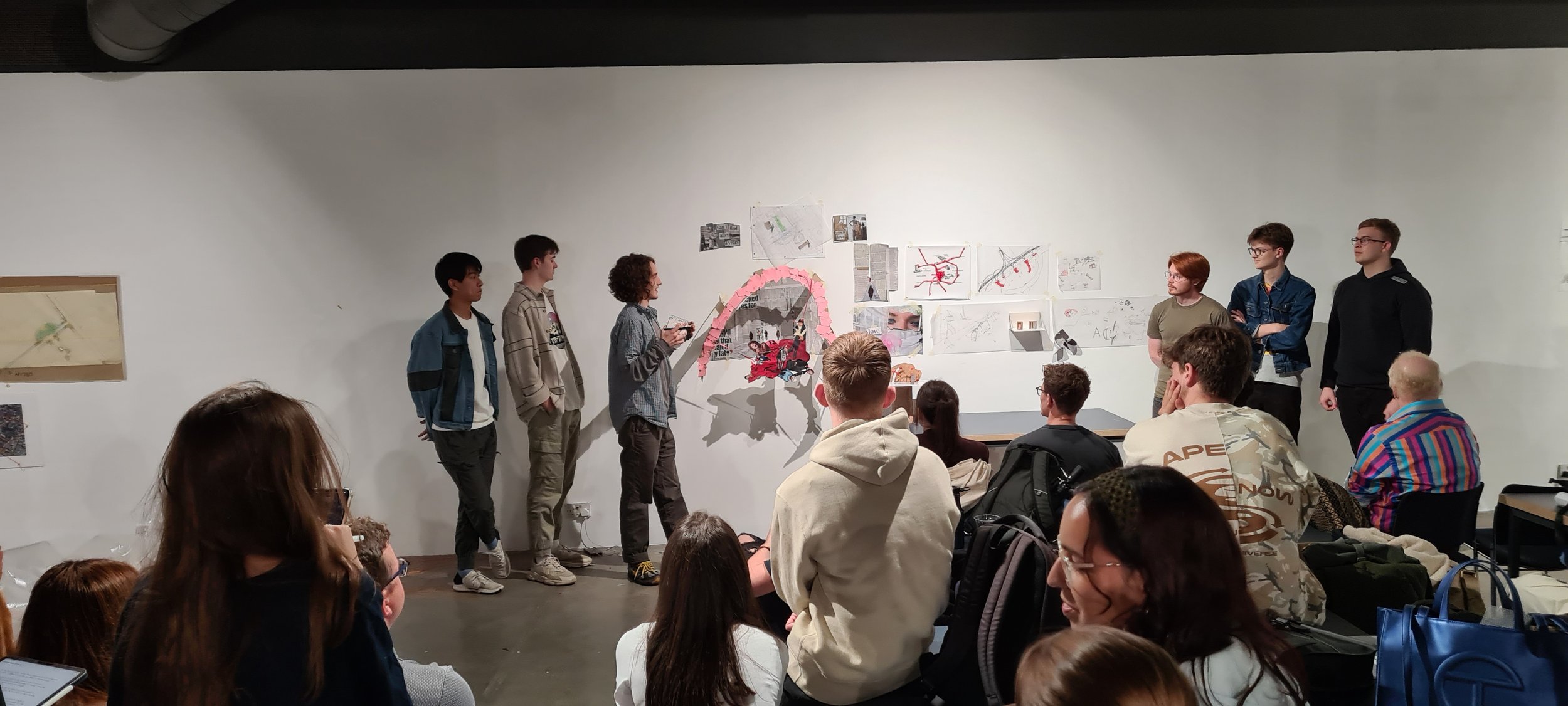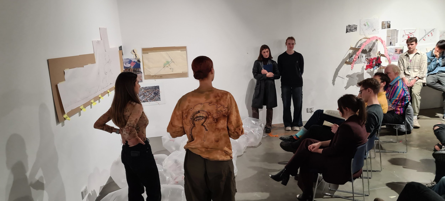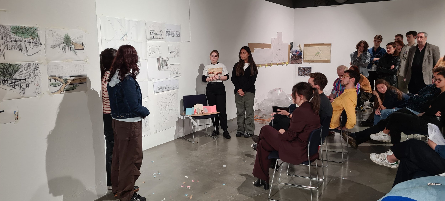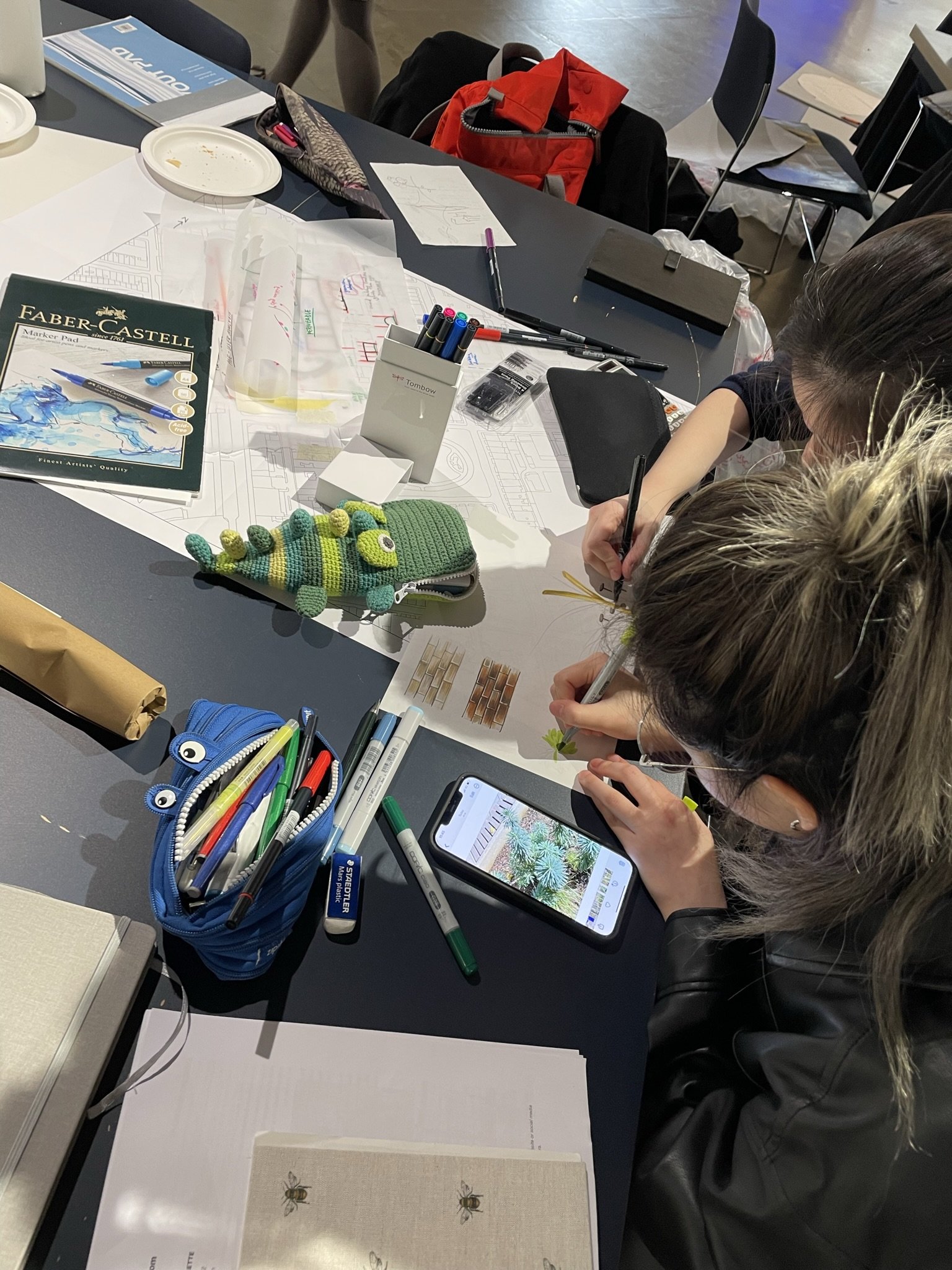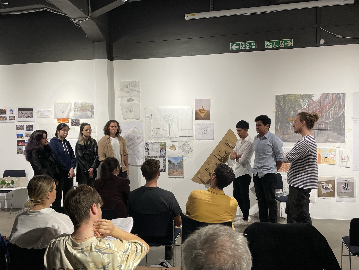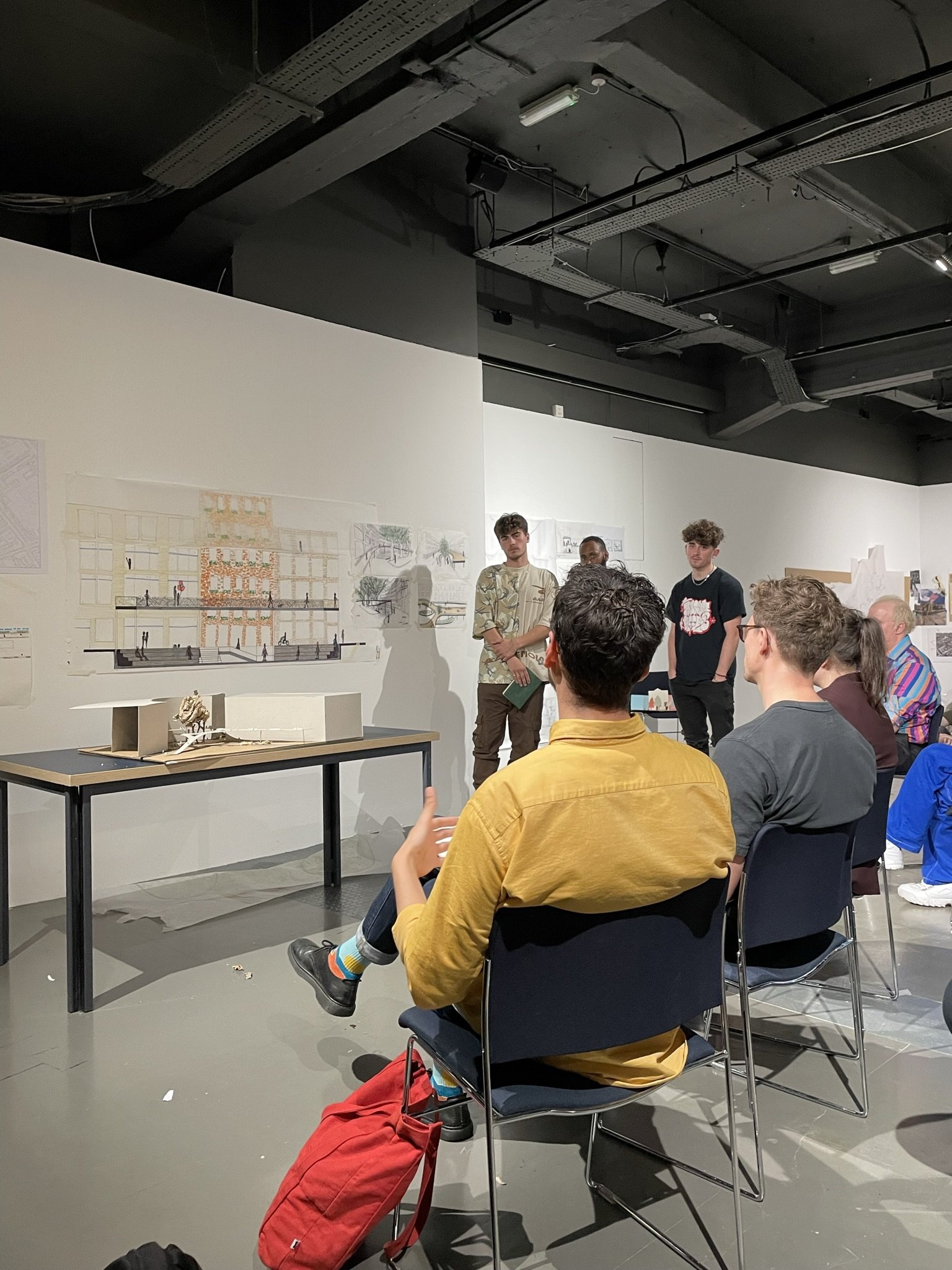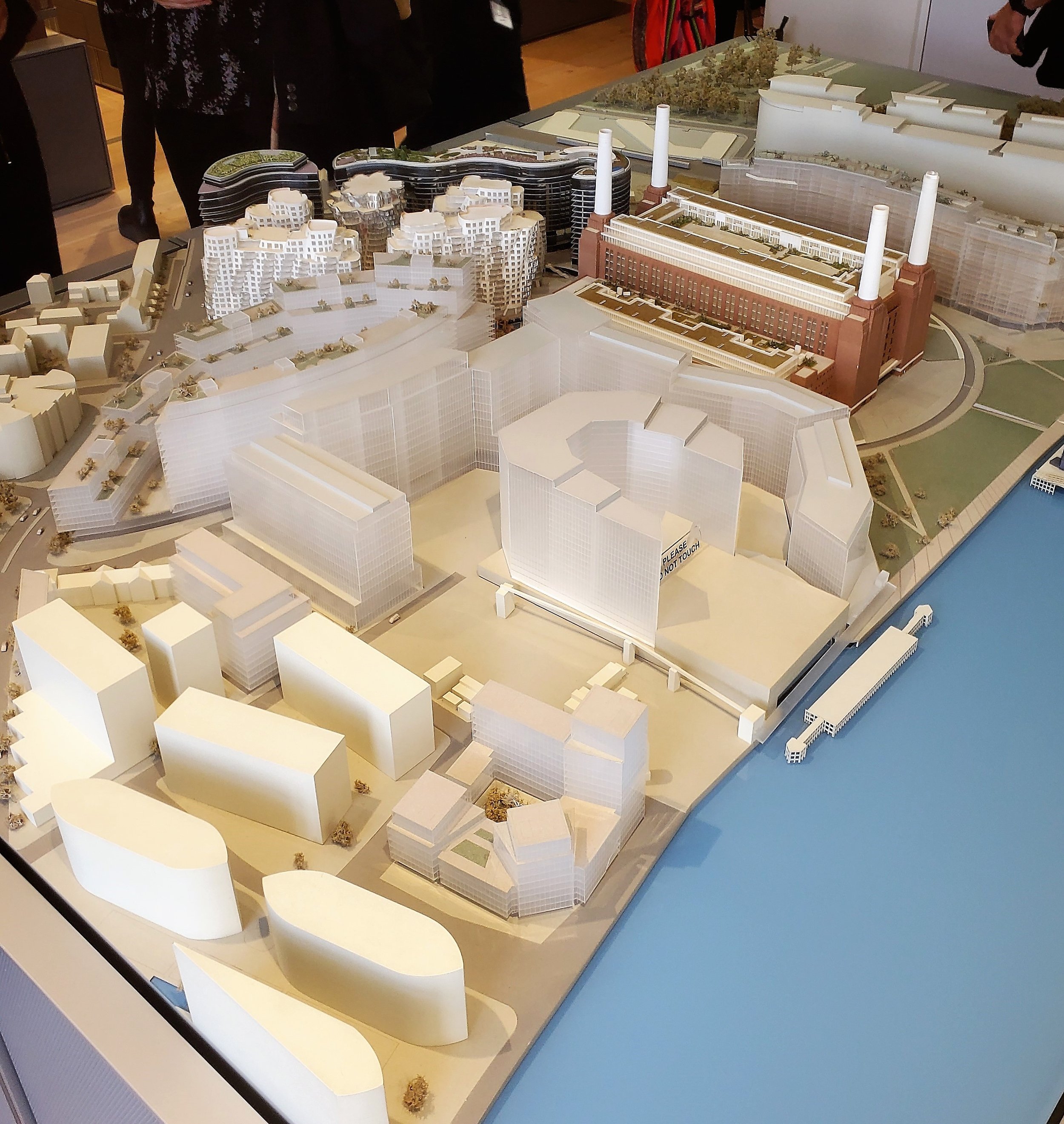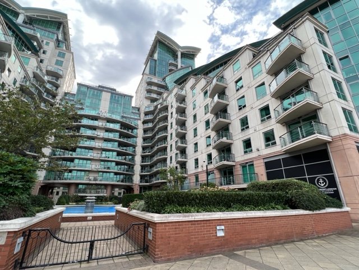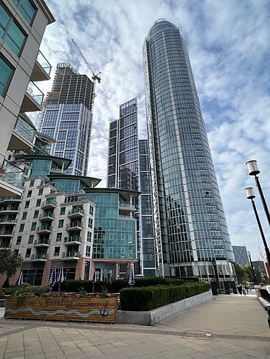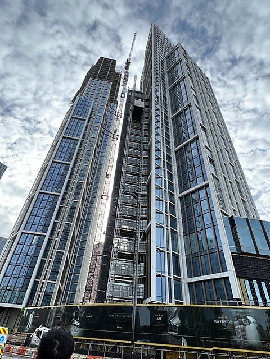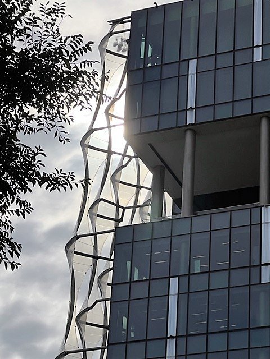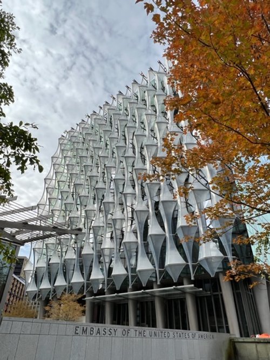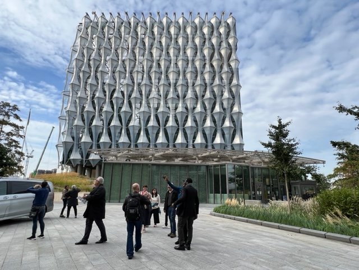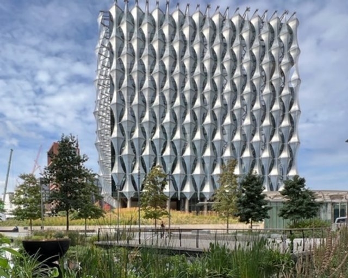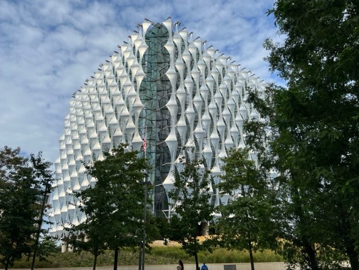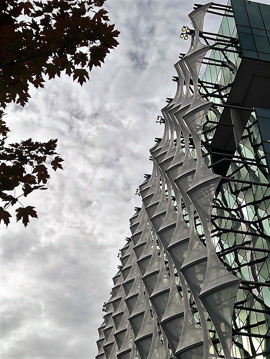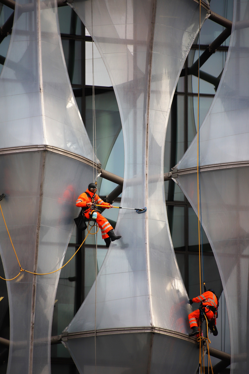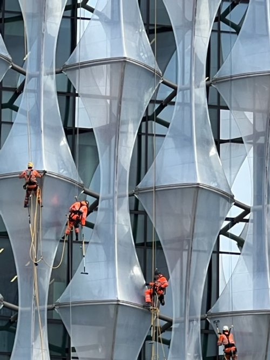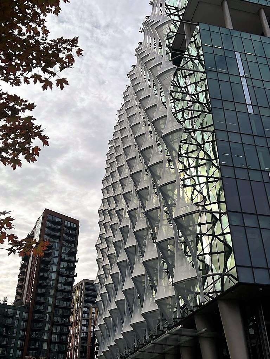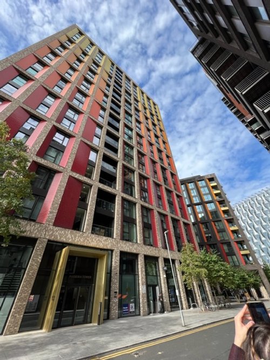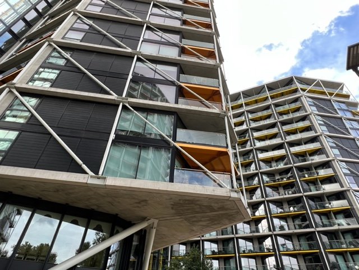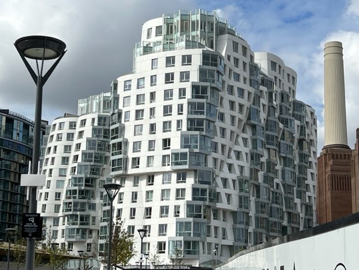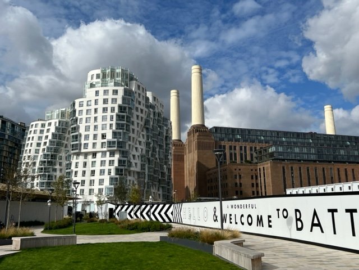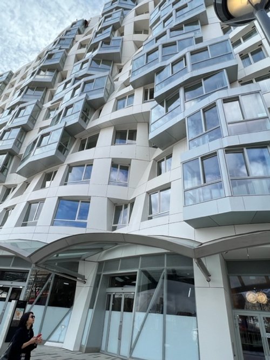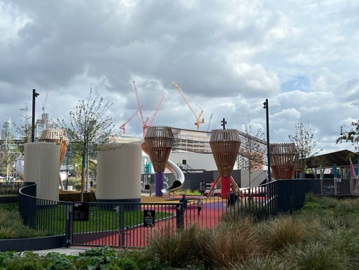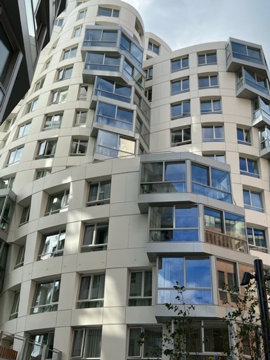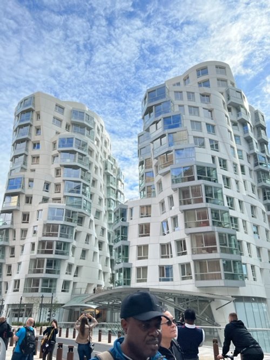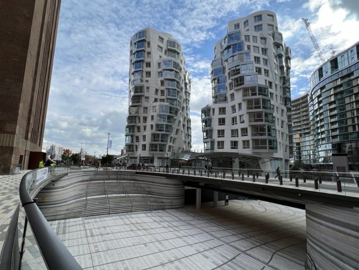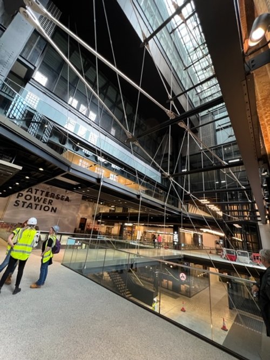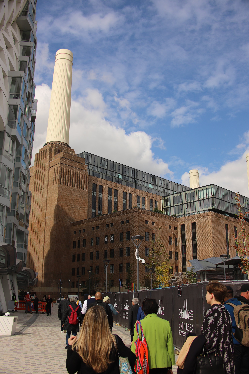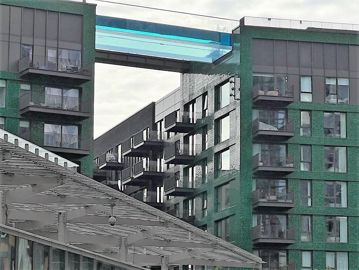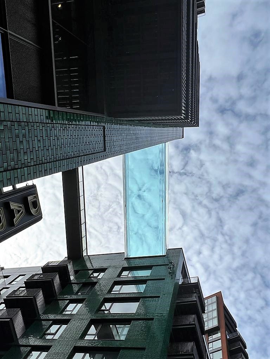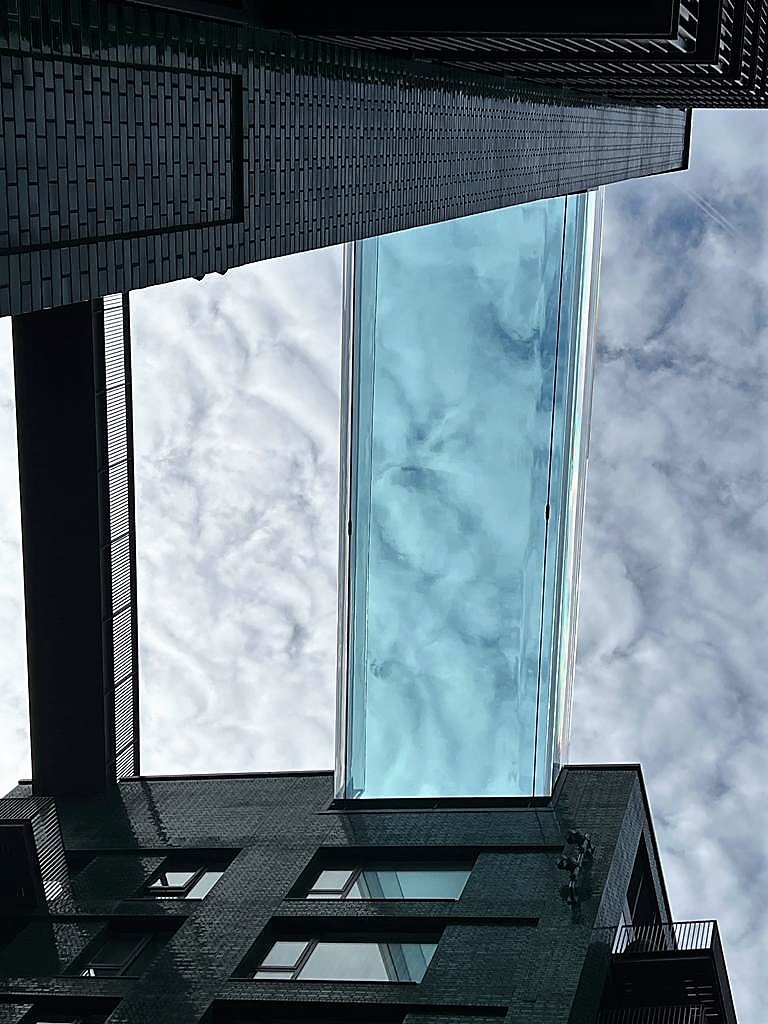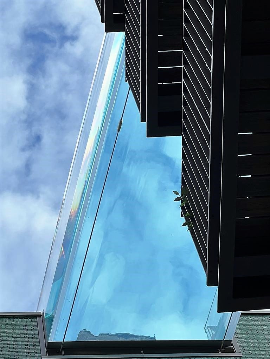In a departure from the typical Conference talk format, after lunch focused on a panel of experts addressing aspects of façade design. As CEDRIC HAMERS, representing the Conference sponsor, Dow, was unable to attend at the last minute, LESTER KORZILIUS (AIA UK) took over as chair.
Although Dow was not in attendance, a video which highlighted its newly developed, carbon neutral silicone was presented on its behalf. Dow emphasised that it aims to have its entire business carbon neutral by 2050. Currently, it takes a project-by-project approach to offset silicone’s carbon footprint, with audited Carbon Certificates coming from upstream operations.
KAREN COOK spoke first, describing in detail 22 Bishopsgate’s full-height triple-glazed façade with internal blinds controlled by the Building Management System - in short, a closed cavity system. The panel debated the merits of a traditional insulated glass façade compared to a closed cavity system. Surprisingly, the two approaches are nearly equal in life-cycle carbon usage.
CLAUDIA FARABEGOLI – who has more than 20 years’ experience in façade design – also talked about the life cycles. She made the somewhat challenging assertion that timber facades, and the use of timber generally, is not necessarily a sustainable approach to material selection, given that - at the end of a building’s life - timber is typically burned, releasing all embodied carbon back into the atmosphere.
JULIAN SUTHERLAND, who spearheads sustainability efforts at Cundall, identified a 7-step program to achieve Net Zero Carbon. He used the Grade I listed Palm House at Kew Gardens – a Victorian, single glazed greenhouse currently being renovated – to highlight several steps, including façade replacement, improved lighting, and heat pumps. Fortunately, heritage officers are now becoming more flexible on how historic buildings might be adapted to suit net zero aspirations.
Talk - ‘Quay Quarter Tower: Lessons in Transformation from Sydney to London’, Audun Opdal, Senior Partner, 3XN



