AIA BIKE TOUR / Exploring Peckham & South London
Fiona Mckay
Last year’s Bike Tour on 12 Sep 20 was the first face-to-face AIA UK Event after 6 months of the 1st Covid-19 lockdown. Addressing the uncertainty of the times, the Newsletter tour follow-up included the note: ‘we still do not know at the time of writing whether this bike trip was a brief interlude in the world of social distancing or a foretaste of normality’s return’.
Unfortunately, it proved to be a brief interlude… It took a 2nd lockdown and a full year’s wait until AIA members would meet up again first at the 10 Sep 21 Summer Gala and then on the 18 Sep 21 Bike Tour. After those further 12 months of Zoom meetings, gusts of fresh air were finally in the offing.
Unlike those of previous years, the 2021 Bike Tour included an in-depth review of one location and one architect’s work before venturing off to explore South London’s architectural heritage.
Ben O’Looney is known to AIA members as the guide to past bike and walking tours; as an architectural lecturer for New York University’s London programme; and as leader of architectural River Tours for Open City. However, he is also a practicing architect, with a busy office in Peckham. That location is important because O’Looney is pre-eminently a community architect – the kind who is greeted by local clients and friends as he walks along the streets, who designs local shop signs as a favour, who delights in local diversity, who immerses himself in local architectural history…
The highlight of this year’s tour was a comprehensive visit to the Peckham Rye Victorian train station (C H Driver FRIBA/1866), currently undergoing the initial stages of serious preservation work under O’Looney’s guidance. As he opened the ornately railed stairwell wing to the station’s otherwise inaccessible waiting-room-cum-ballroom, an assortment of station users asked to join our mini ‘tour’. Station preservation works – in addition to the recently approved (and much needed) renovation of the working parts and the removal/replacement of semi derelict, surrounding buildings – has generated wide public interest.
With our bikes safely tucked away for the duration, and accompanied throughout the technical discussions by one willing local resident who recorded our session, we were treated to a tour and an enthusiastic critique of all aspects of the Station’s revival – including, inter alia (!) - local material sourcing; colour selection; insulation solutions; access limitations; replication v conservation dilemmas; brick cleaning, structural analyses; commercial concessions… the whole gamut of project details.
A short tour of other O’Looney projects down the currently (but unfortunately only temporarily) pedestrianised Rye Lane followed the Station visit, including renovations to a 1930s retail façade at the former Holdrons Department Store (T P Bennett/1935); a new build residential/retail unit; various shop front interventions; and a mosque addition. There was insufficient time for further O’Looney locations in the area (see HERE).
After a brief visit to the popular Peckham Festival at the Bussey Buildings - former industrial buildings saved from demolition in 2009 via a local campaign and now an increasingly popular destination for the young and trendy – bike touring started in earnest, with a leisurely meander from Peckham via Goose Green to Dulwich, Forest Hill and then – for the more intrepid only – to Bromley.
Scattered among residential and all too busy South London streets there was a catalogue of architectural projects to wonder at – the local prize winning Bellenden Primary School and Nursery (Cottrell & Vermulen/2019); a modern housing development (Tikari Works/c2020); a modern church (HOK); the Victorian East Dulwich Hospital (H Jarvis & Sons/c1885); clapboarded, vernacular houses; an unusual Victorian all concrete house; the Victorian masterpiece of Dulwich College (C Barry Jr) alongside a modern teaching laboratory (Grimshaw); and the Royal Bell Hotel in Bromley (E Newton RA /1989).
The belated – we were behind schedule by at least 2 hours – picnic lunch was held in the grounds of the Dulwich Gallery, where the local staff allowed us a brief look-in to Soane’s 1810 Georgian masterpiece, its fantastic art collection and unusual mausoleum – with American architect, Rick Mather’s, 2000 café addition nearby.
The final push – literally for some of us (there is a rather steep hill along the South Circular Road) – took us to the Horniman Museum (C H Townsend/c1890s) with its spectacular trio of Art Nouveaux, Arts and Craft and modern (Allies & Morrison) façades and its equally spectacular views of London. A long day, but an eye opener. London’s diverse architectural heritage never ceases to amaze…
Follow the route via the ‘Slide Show’. Pictures contributed by the AIA Chapter Board member participants, including - Etain Fitzpatrick AIA, Lorraine King AIA, Maria Loring AIA, Joerg Matthaei, Alex Miller AIA and assorted guests. Look out for the surprise guest appearance of past UK Chapter President, Robert Rhodes AIA, and family.
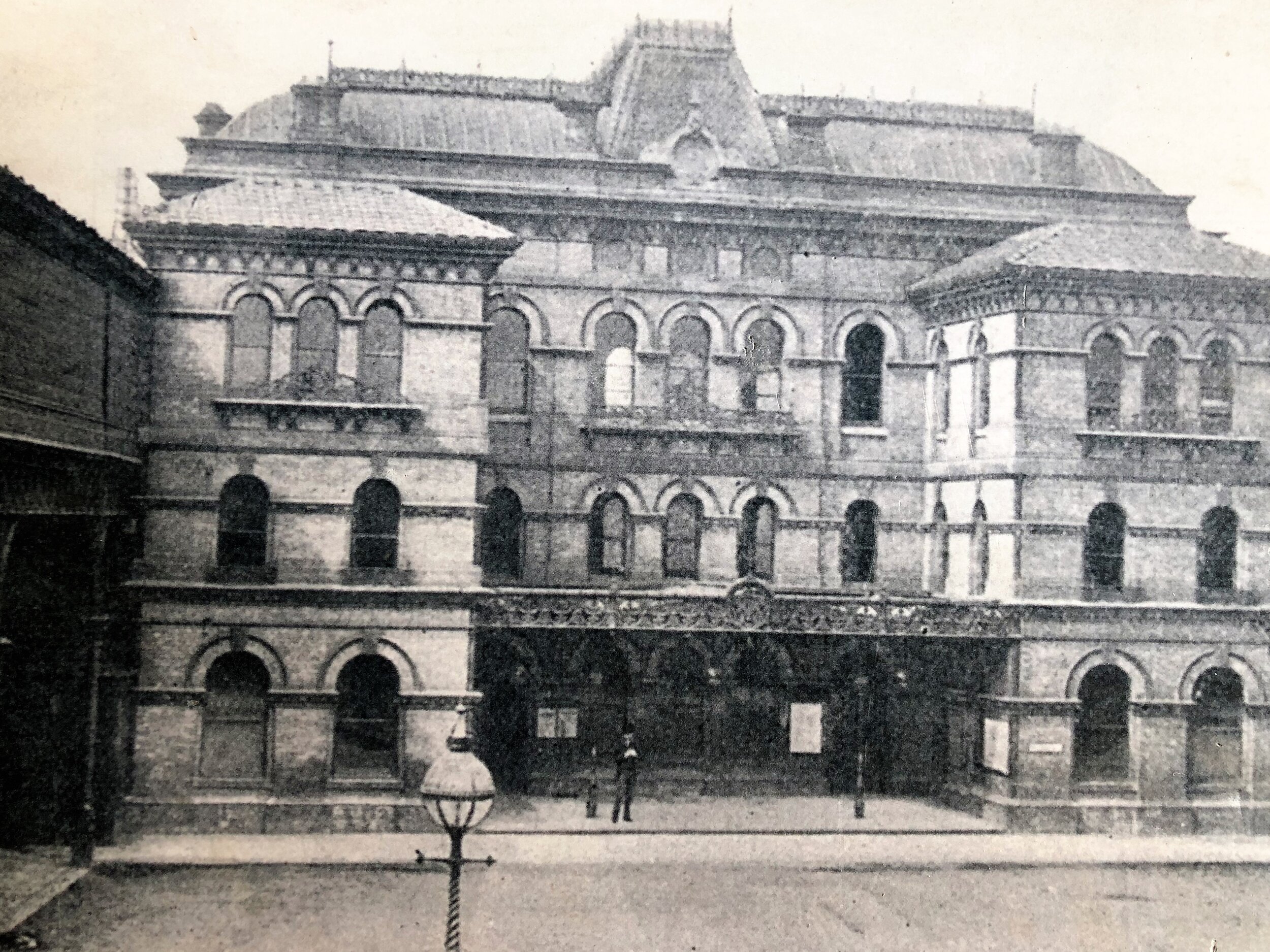
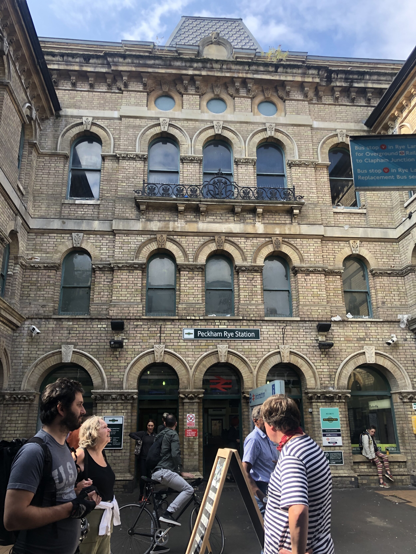

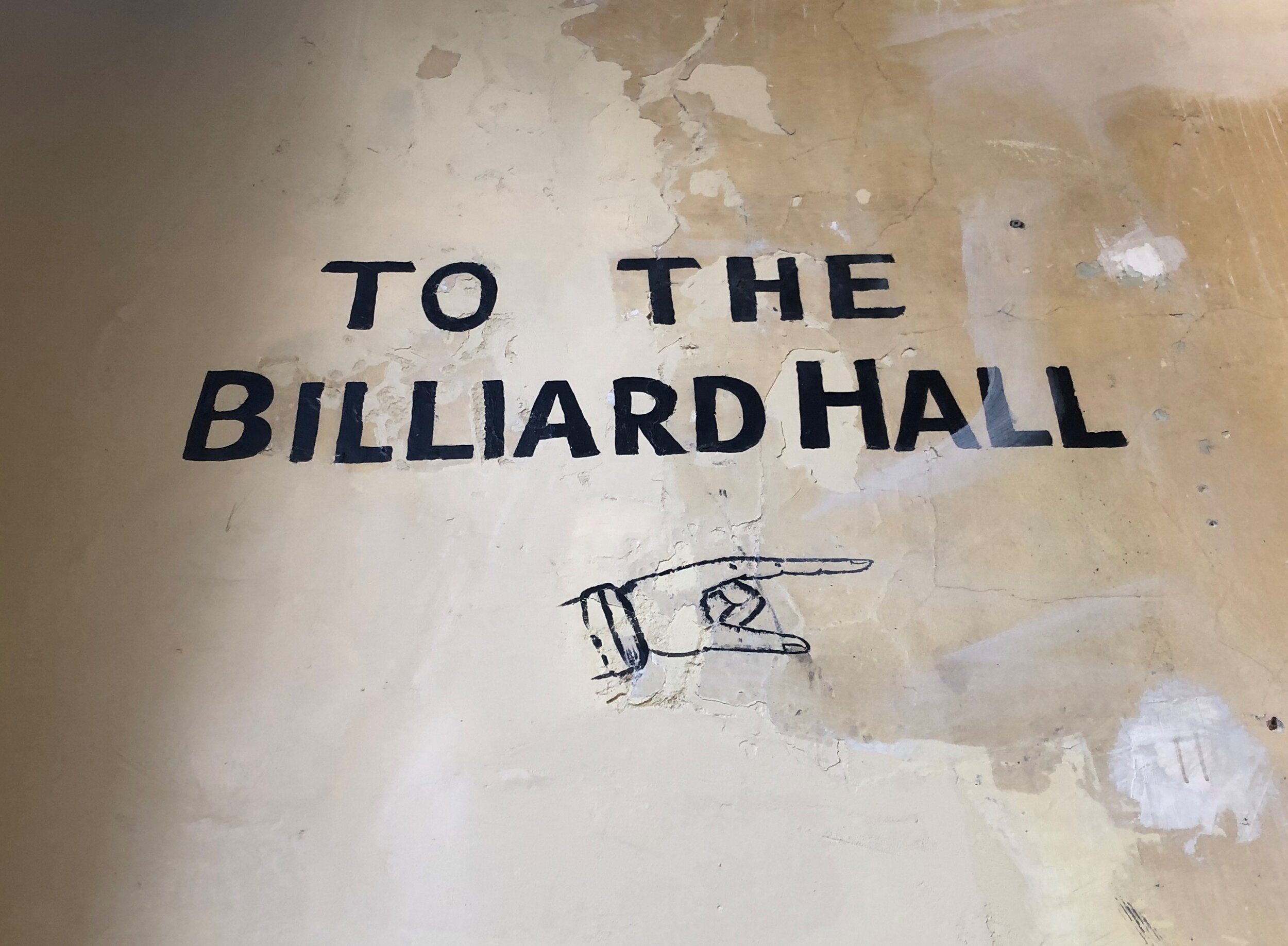
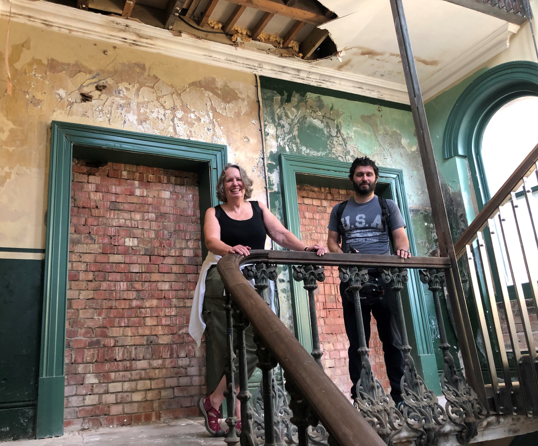

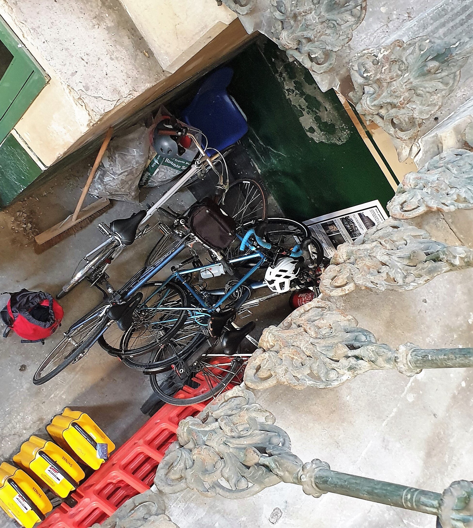

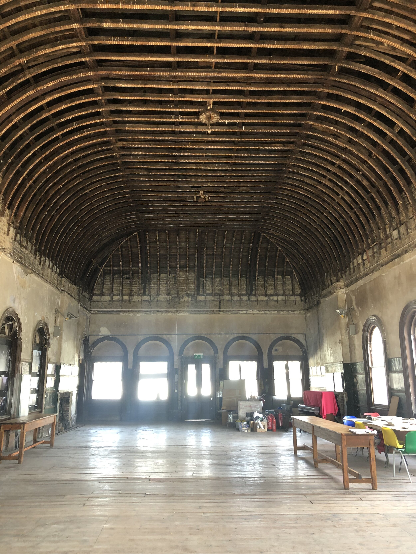
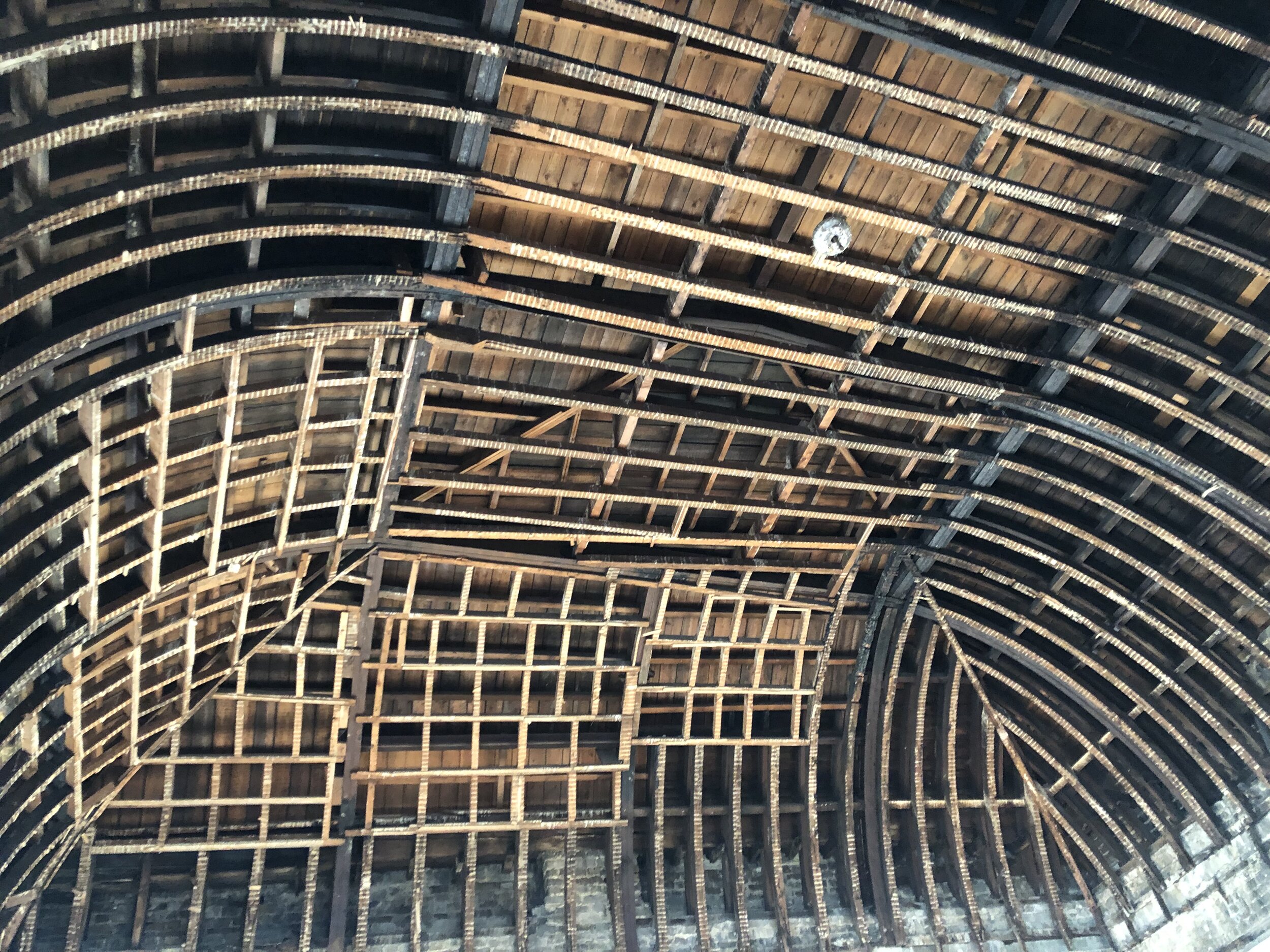
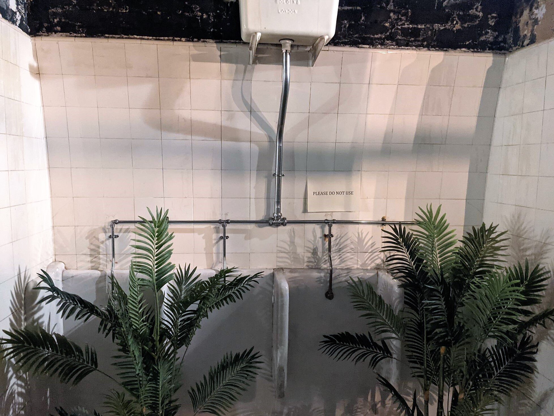
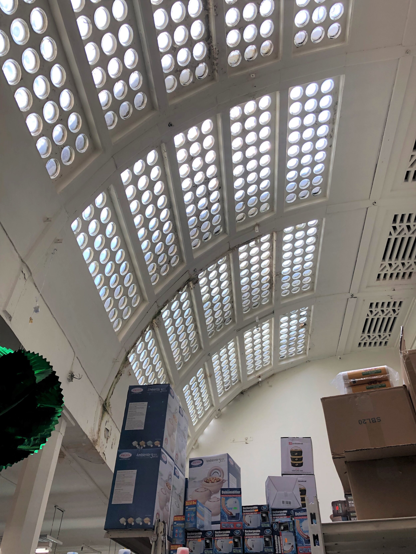
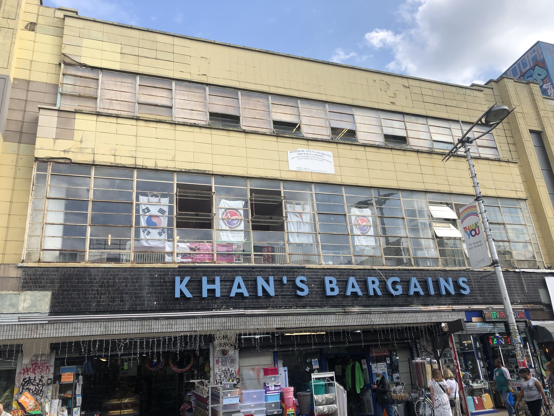
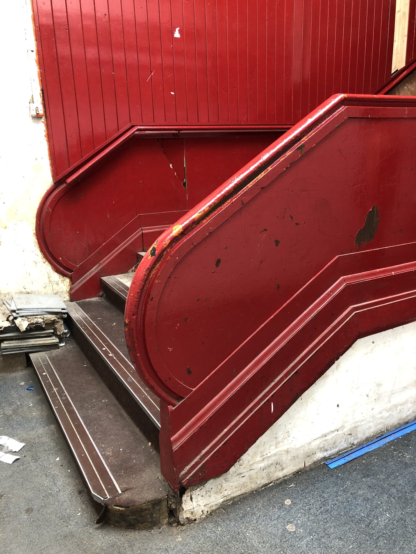
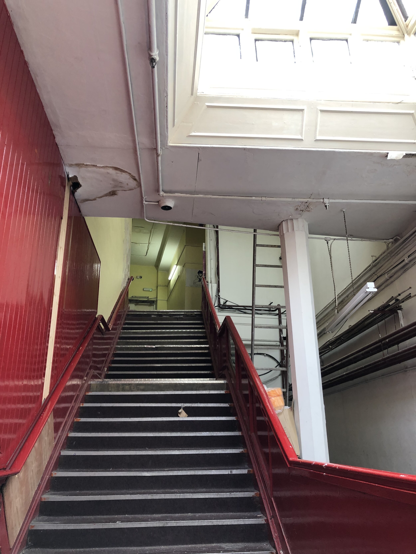



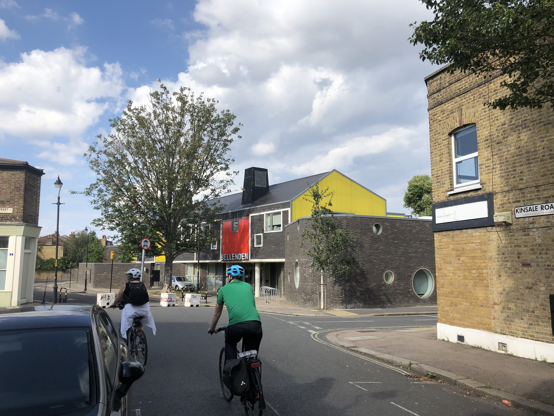

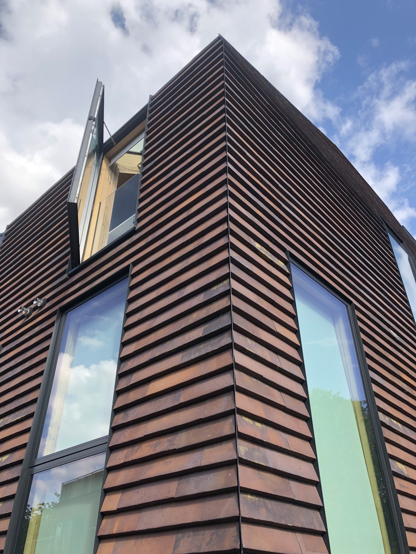


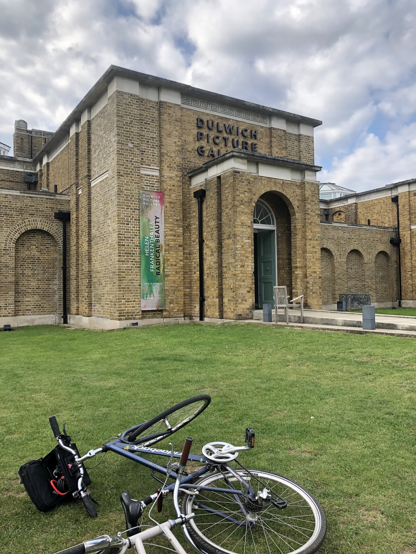
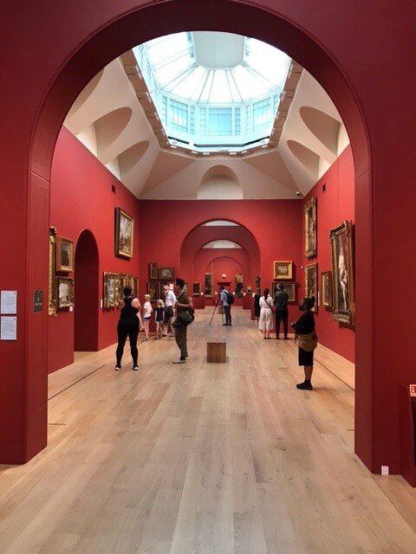
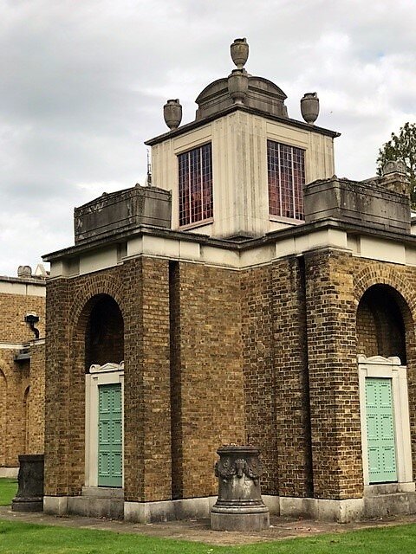




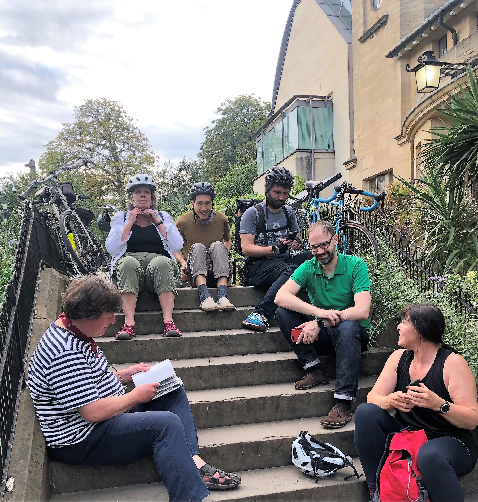



Written by Lorraine King, AIA























