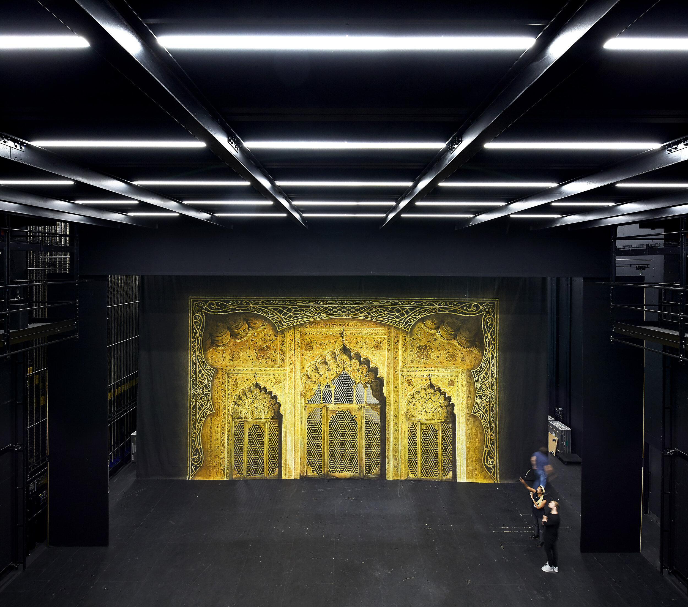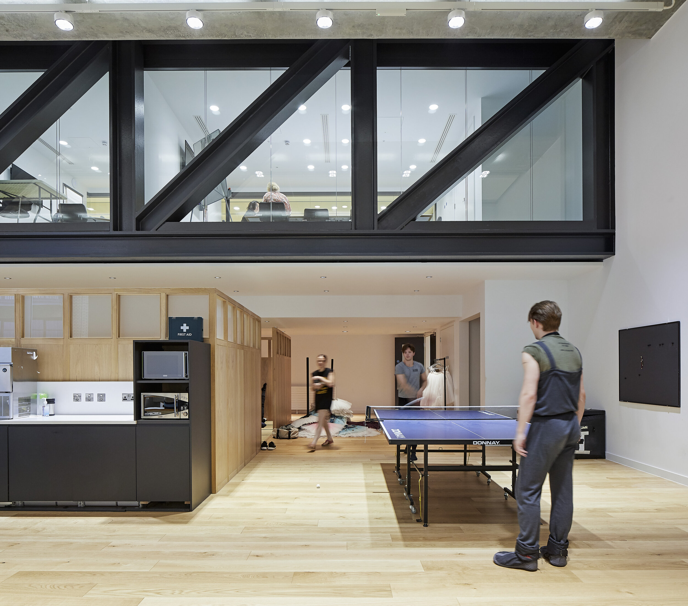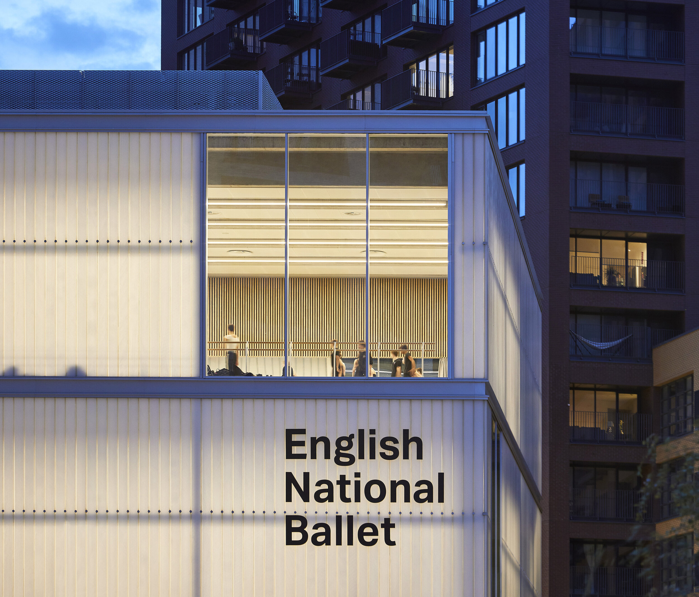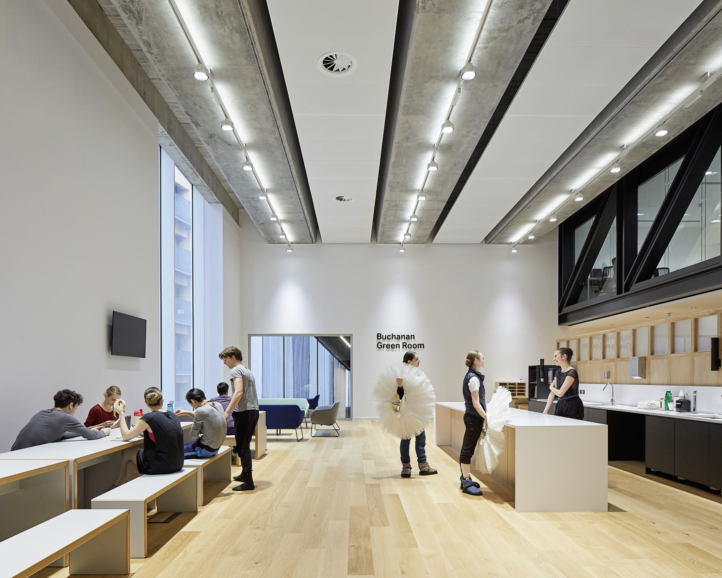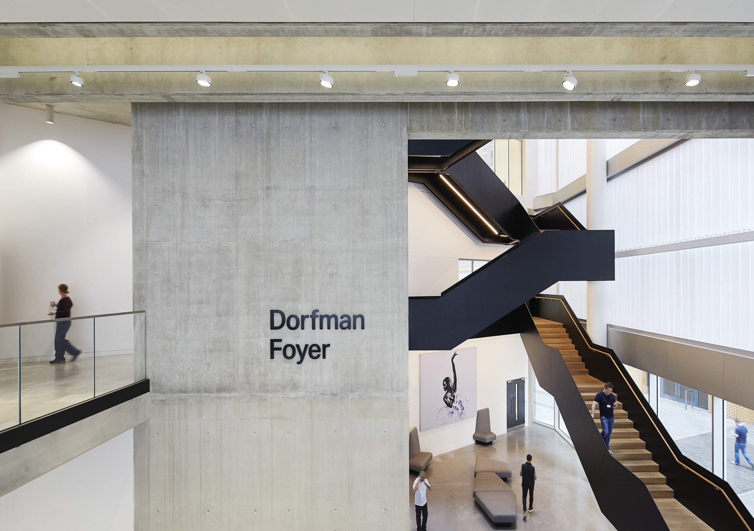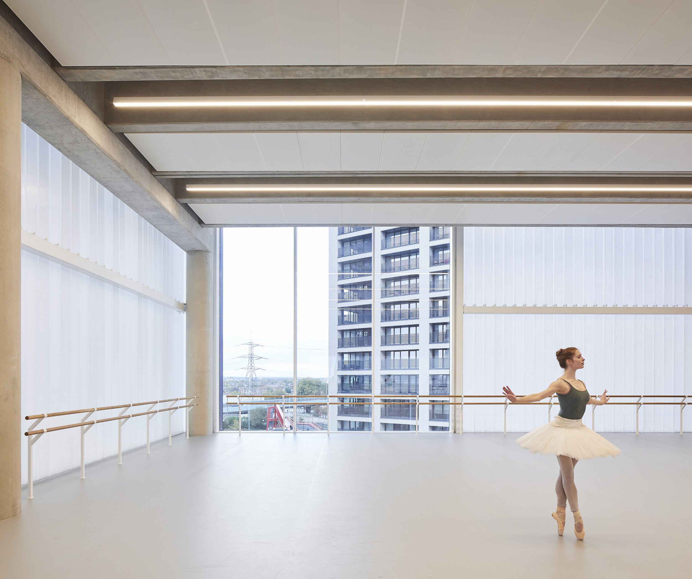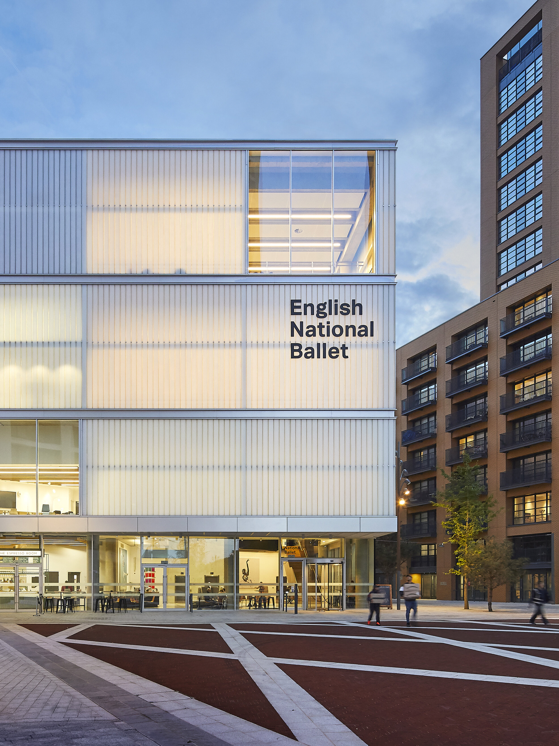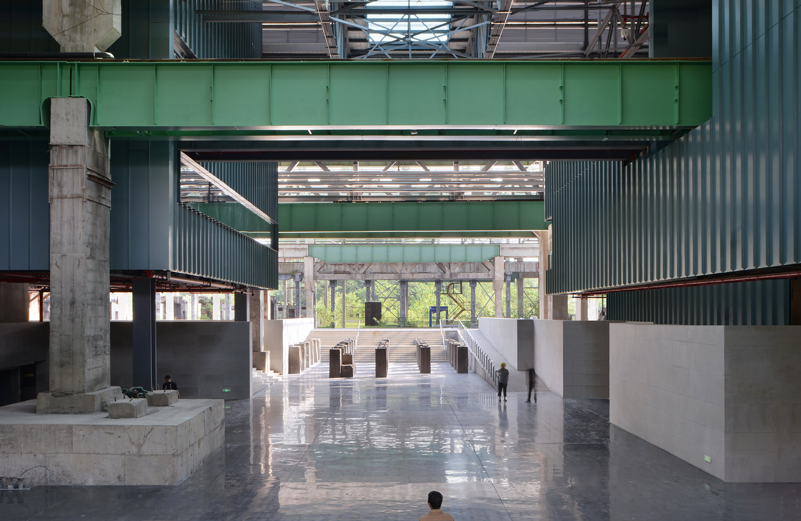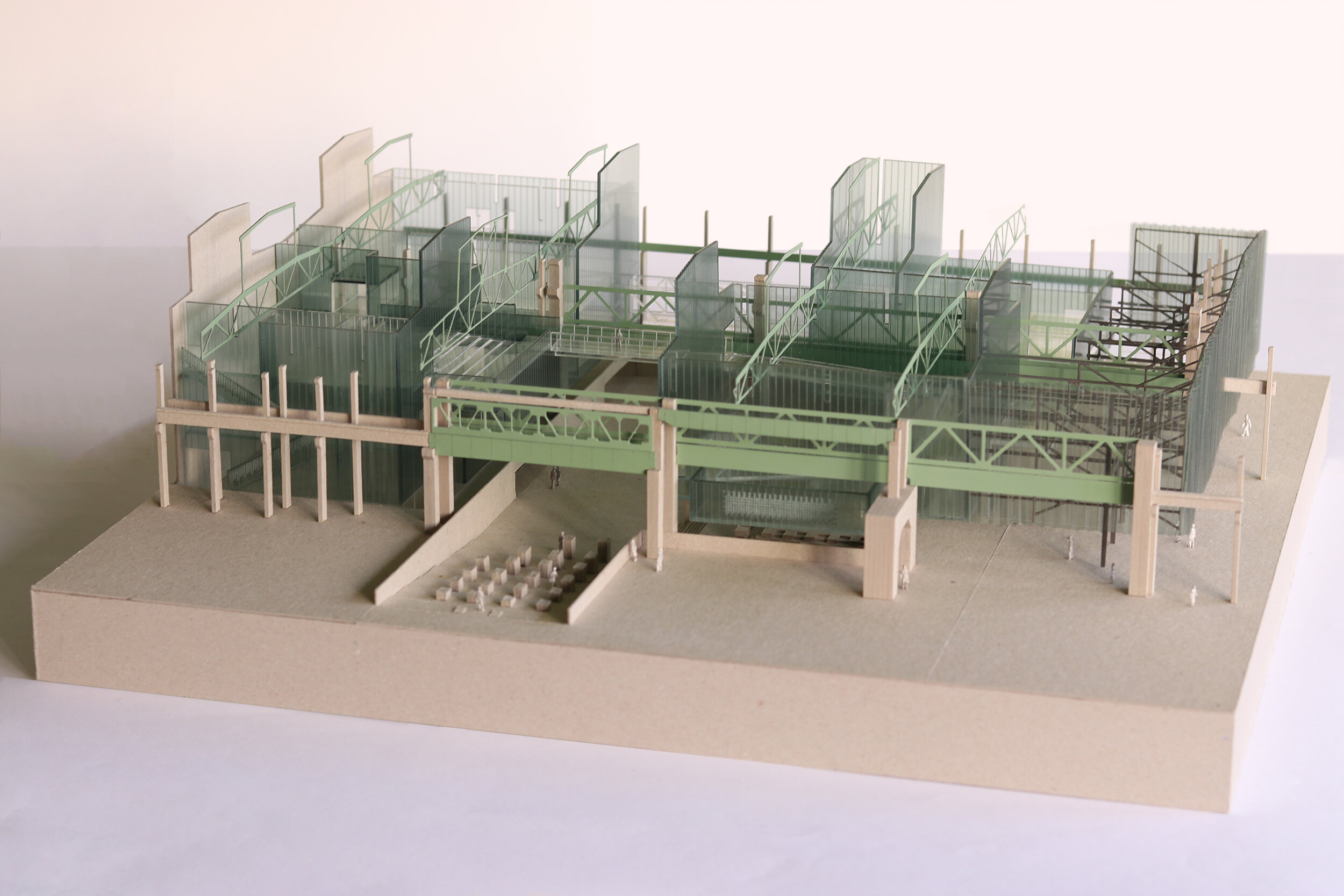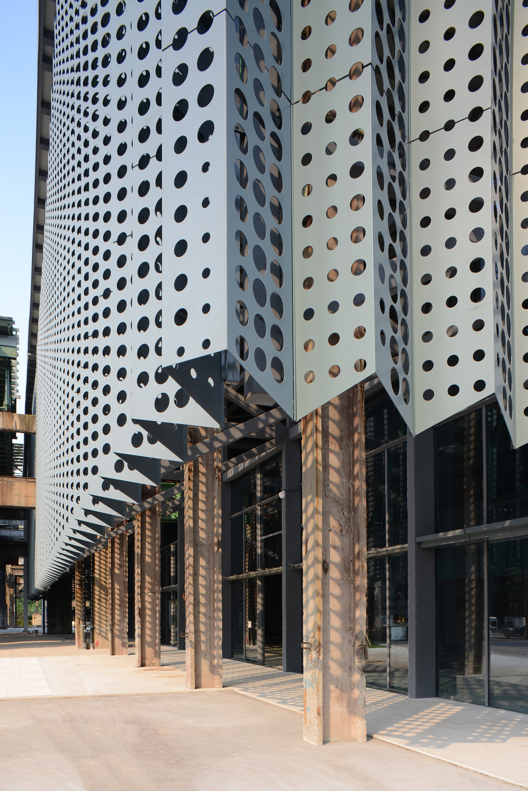Our mission is to positively contribute to the creation of legacy-defining spaces that work for people, businesses, communities, owners, and investors. Sustainability is an extension of this and has been driving real change across the construction industry over the last decade. The next ten years will undoubtedly see this ramp up even further as we all aim to reduce emissions, future-proof projects and slow the rate of climate change.
To reach the ambitious targets set out by The Paris Agreement and the UK Government's goal of achieving net-zero emissions by 2050, the way construction and fit-out projects operate is going to have to evolve.
"While governments and clients have a central role to play, construction companies and specialists have the opportunity to lead this process," says our ProZero Environmental and Quality Manager, Lisa Trainor. "As interior fit-out specialists, we can integrate sustainability into our approach while ensuring quality, budget control and delivery."
Here are some of the lessons that Lisa and the rest of the Portview team have learnt along the way.
ENGAGE EARLY
Companies of all shapes and sizes want to create sustainable buildings, but the planning and execution involved can be complicated and time intensive. Reaching a BREEAM excellent or outstanding rating relies on implementing sustainable working practices at every stage of a project. This includes resource efficiency, waste management and using the right building materials and techniques, but it also means effectively engaging all stakeholders. By setting out sustainability goals at the start of the process and maintaining an ongoing dialogue, we can ensure clients, architects, and contractors can consider sustainability at every stage. This includes things that can often get overlooked, such as sourcing low VOC products or using electric rather than diesel-fuelled forklifts onsite.
BUILD EXPERTISE
It feels like the whole world has taken a crash-course in sustainability over the last decade, and we have seen a considerable leap in expertise among our industry and clients just within the last five years. There is still a lot of progress to make, and continuing to build in-house capability is critical.
"Clients and investors are increasingly knowledgeable about BREEAM, LEED or WELL. However, they still need practical knowledge and insights into making these goals a reality," says Lisa. "While expert consultants will always have a role to play, having in-house expertise is increasingly emerging as a key differentiator for clients. They want specialists that can provide value throughout the process, from sourcing materials to issuing commissioning certificates and providing aftercare."
HIGHLIGHT THE OPPORTUNITY
Sustainability is often still seen as a tick-box, regulatory exercise by many in the construction and fit-out world. And while it is undoubtedly the case that the prospect of increasingly heavy financial penalties is a significant motivating factor, we are finding that a growing number of clients are taking a more positive view. Achieving a BREEAM 'outstanding' rating requires additional cost, such as paying to conduct thermographic surveys or making sure that all materials are fully recyclable. But the long-term benefits are likely to be significant in terms of reduced utility costs, future-proofed businesses, increased tenant demand and increased wellbeing for employees and communities. Again, engaging stakeholders early is often critical in elevating sustainability from a regulatory requirement to an exciting opportunity.
HOLD YOURSELF ACCOUNTABLE
The practical challenges of transitioning to a low-carbon economy touch every part of modern life, from the way we heat our homes to the lacquers and glues we use to finish a fit-out. Sustainable design has become a niche market over the last decade, but it will only become more important and mainstream. Companies in the construction and fit-out space also need to start holding their own operations to the same standards their projects are judged by. For example, we've pledged to use only low-VOC paints and reduce our carbon footprint by 30% by 2030.
"This is not only an essential part of making sure we practise what we preach," says Lisa, "it will also help us to attract and retain talent from younger generations who may not currently see the construction and fit-out sector as a potential career choice."
UNDERSTAND YOUR SYSTEM
Choosing the right materials and construction techniques is an integral part of sustainable design and creating local systems that support wellbeing and the environment. On the one hand, this means considering such factors as sun orientation, implementing high-efficiency electrical, plumbing and HVAC systems, as well as using more renewable energy. But it's also important to be aware of the broader local environment in which our buildings exist. This includes design choices such as using trees, plants, and grasses native to the area or installing stormwater management strategies.
Buildings also play a role in our social systems. A commercial building's average lifespan is 25-30 years, which presents some challenges for sustainable design. Either these buildings must be made with completely recyclable materials so that they can be cleanly dismantled, or the initial designs need to be flexible enough to accommodate future changes of use. The UK government is encouraging the latter through the introduction of Class E permitted development rights.
There are many other ways that projects can be more sustainable that are unique to their local contexts. For example, we have developed several closed-loop solutions that reduce waste and benefit the local community.
We are part of recycling schemes for Correx, Plasterboard and Armstrong Ceiling tiles. Used materials are collected from our sites and re-manufactured; reducing raw materials, carbon waste and skip space.
We donate waste wood from our projects to a local college's carpentry department within our local community, providing a new use for materials that would otherwise be destined for landfill. We also work with The Turnaround Project, who have created a workshop out of the wood we've donated. We've also recently partnered with Tools for Solidarity – who take our old tools, refurbish them and send them to Tasmania and Malawi.
Developing these solutions not only helps to reduce the impact of every job we complete, but it helps to strengthen community relationships, allowing us to lead the sustainability conversation from the front.
MAKING SUSTAINABILITY 'NORMAL'
Part of what makes the challenges of sustainability so intimidating is their scale. The narrative around the topic is often focused on the bigger picture, and goals like the UK achieving net zero emissions by 2050 can feel daunting. As with any large project, it can be difficult to know where exactly to start. In reality, seemingly small wins can begin to create the momentum for change when taken together. Organisational leadership has a really important role in educating stakeholders and making sure that construction and fit-out companies lead by example and hold themselves to account. Effective education drives changes in behaviour that help contribute to the larger goal of transitioning to a low-carbon economy.
"Although it may seem small, an onsite worker stopping to quickly check whether a paint is low VOC before applying it shows that people are beginning to think differently about the way they work," says Lisa.
The construction industry is at the heart of making our towns and cities more sustainable. By taking a proactive approach to driving change rather than reacting to it, we can help clients create amazing, future-proofed spaces with social and environmental benefits that ripple outwards. We can also help them differentiate themselves in a crowded market and make sustainability the norm.
GET IN TOUCH:
www.portview.co.uk
info@portview.co.uk
@PortviewFitOut
EDITORS NOTES:
Portview is a leading fit-out specialist that has been transforming ambitious design concepts into reality since 1975.
From humble beginnings as a local contractor helping to restore the Belfast community throughout the Troubles, Portview has evolved into a world leading fit-out specialist, renowned for delivering exquisite interiors for the world's top brands in the business, retail, stadia and hospitality sectors. Clients include Samsung, Harvey Nichols, Chanel, Tottenham Hotspur, Issey Miyake, Rosewood London, and Wimbledon.
With teams covering the whole of the UK and Ireland, Portview manages projects of all shapes and sizes, including major refurbishment and roll-out contracts. Services include design development, planning approval, technical surveys, project management, contracting and fit-out.
As a team of dynamic problem solvers, Portview are plain speaking - yet innovative - when bringing vision to life, by consistently, calmly and confidently delivering quality projects on time, every time.
The journey Portview takes clients on is a three step process:
They listen. During the discovery process, Portview sense-check everything down to the finest detail and de-risk the entire project.
They plan. Portview’s collaborative feedback process brings client’s clarity about the steps ahead.
They lead. Taking ownership of the fit-out process puts the success of the project in Portview’s hands. They get the job done – when and how the client expects it.
A lasting legacy needs a vision. And Portview’s mission is to bring it to life.
For more information, visit www.portview.co.uk











