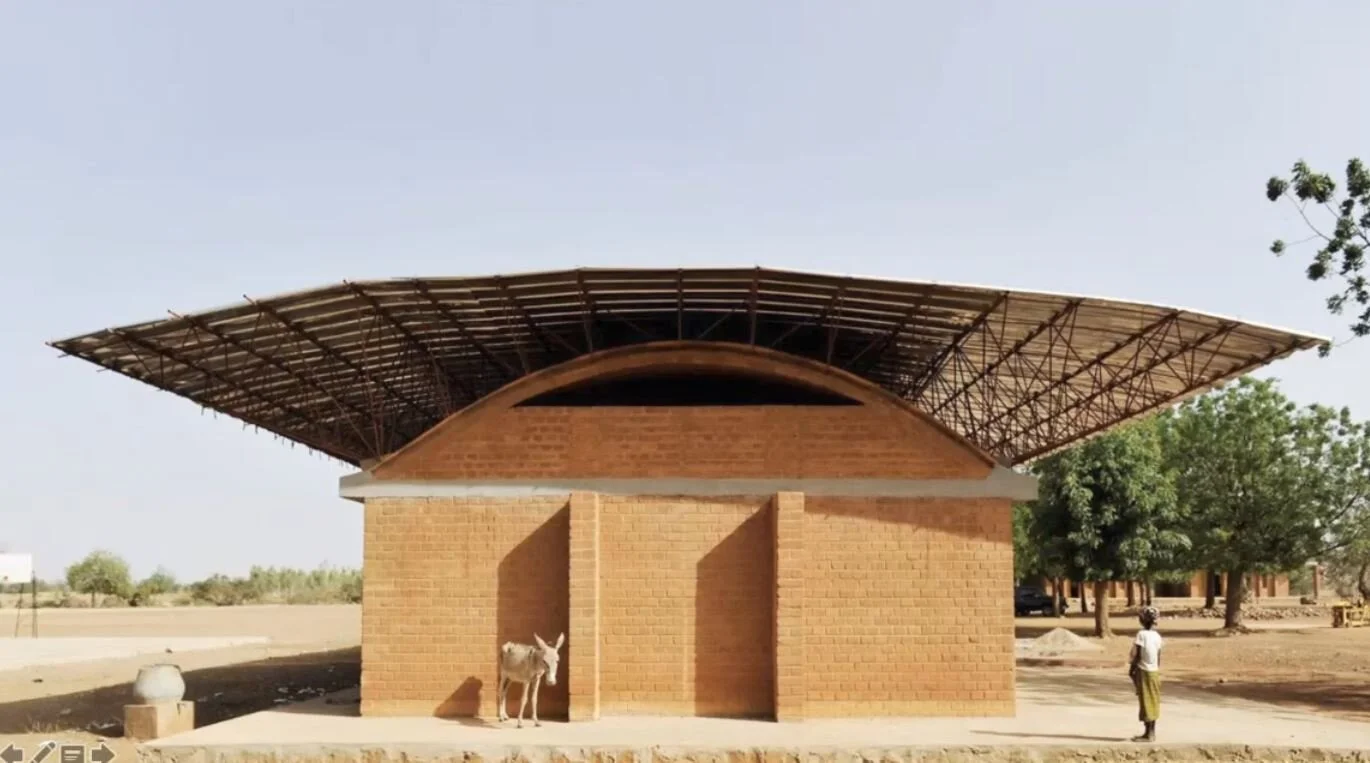As part of its continuing “Virtual Building Tours” series, the AIA UK Chapter’s most recent tour returns to London to visit The Stratford designed by SOM, located east of the city, on 10 September 2020. Christopher Wollaston, Associate Director at SOM's London office, gave an informative and stimulating tour of the multi-use project that was completed and opened in 2018. Situated alongside one of London’s largest and newest transport interchanges, the Stratford International Station, the project consists of residential loft-style and single-story apartments, a five-star hotel, and three sky gardens carved dramatically out of the building’s massing. Both developer and SOM’s vision was to conceive a new model for high-rise living.
In the tradition of SOM’s long-standing history and success in designing tall buildings, the rigorous design approach, legacy of innovation, and deep understanding of the forces that dominate tall buildings are all evident in The Stratford. The building is an architectural and engineering feat owing to its double-cantilevered structure and sky terraces that are outwardly cut-out of the seventh, twenty-fifth and thirty-sixth floors. A collaboration with Space Copenhagen compliments the building through stylish public areas and rooms. The Danish design studio has provided a timeless, urbane and neutral look, with plenty of stylish furniture and curvilinear object tables, all sat under a tall ceiling enhanced with a distinctive sculptural mobile installation. The atmosphere feels like a “vertical neighbourhood”, with the mixed-use development including a hotel on the first 6 levels, with apartments and long-stay lets above. The combined entry delivers a constantly active ground-floor bar and brasserie, with the potential for residents and guests co-mingling at all times that provides a synergy not evident in traditional high-rise residential developments.
The design of The Stratford concept proposes a more luxurious high-rise experience for residents, with double-height ceilings, a concierge service, members' club and a layout designed to nurture a "vertical community." Sky terraces have been constructed on three different floor cut-outs each incorporating wildflower gardens, barbecue zones and party areas complemented with bar facilities. Each of the sky gardens has its own character; “Dynamic, Semi-active/Tranquil, and Reflective.” Timber panelling clad the underside of the overhanging levels, providing a sense of warmth alongside its use of sustainable materials. White-painted steel girders and raw concrete walls assist in perpetuating the industrial theme throughout the apartments - a signature of the developer. A unique design methodology within the floor plates was employed to create loft apartments with a single level unit infill between two adjacent lofts resulting in a distinctive variety of residential units.
























