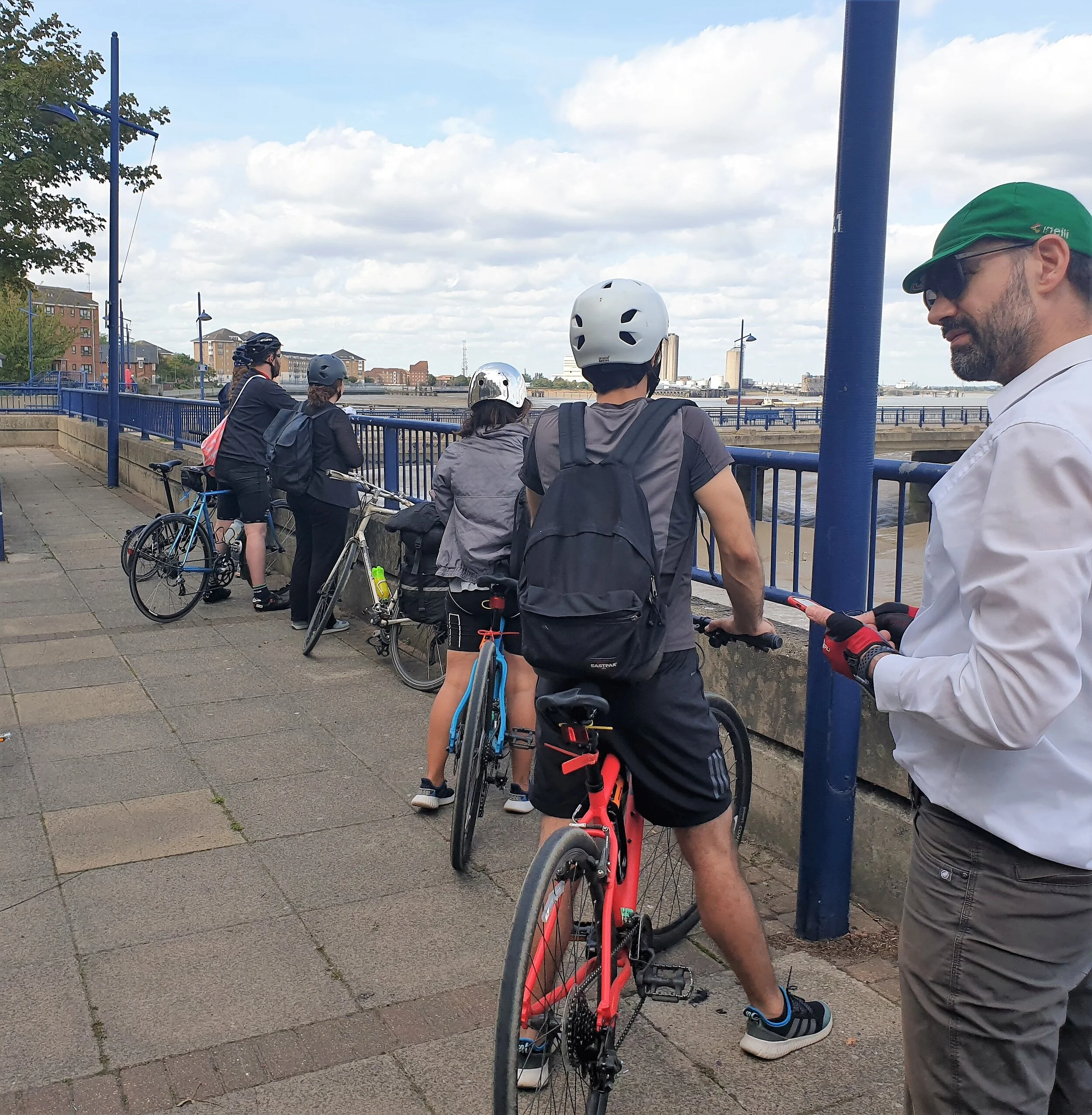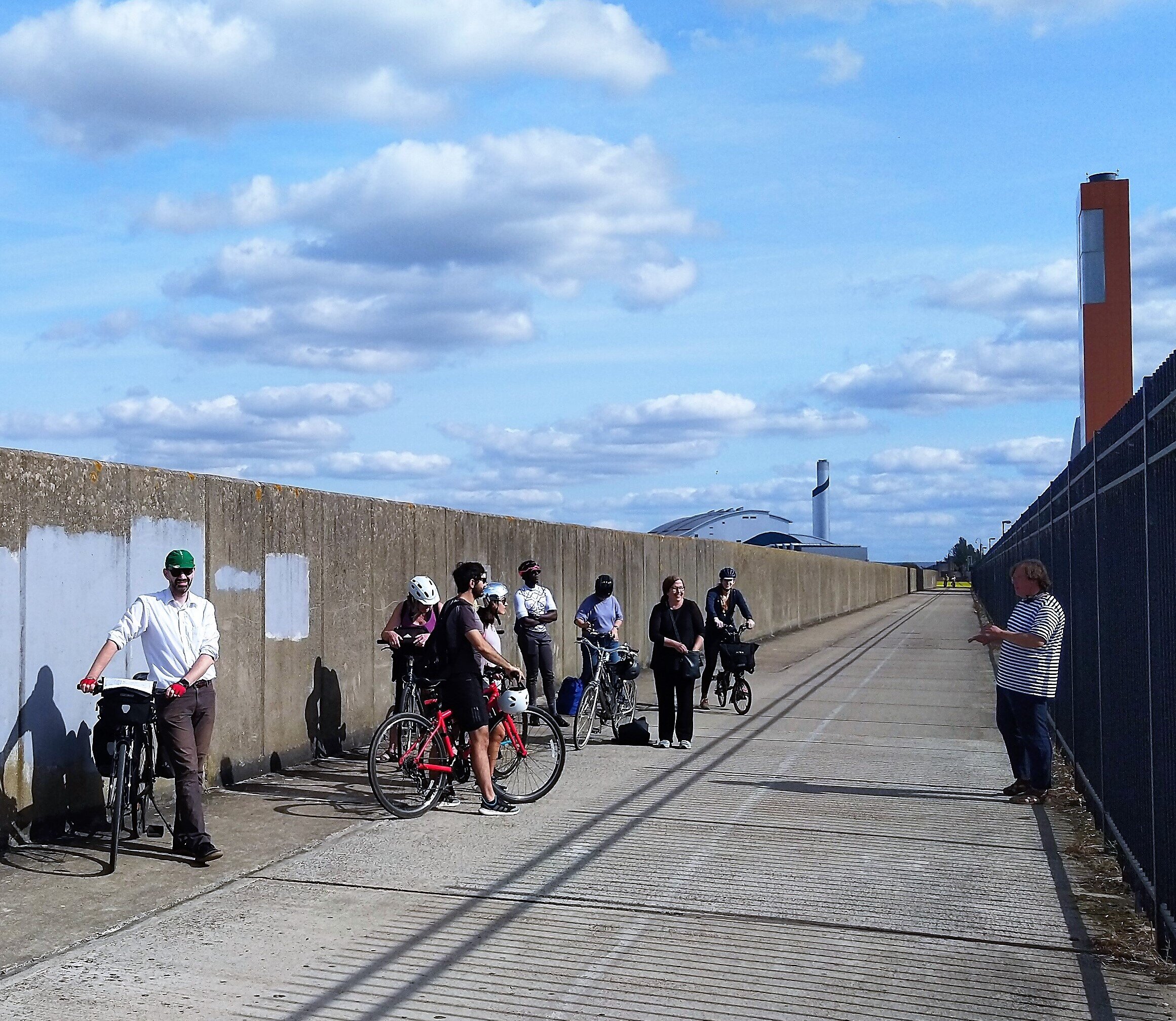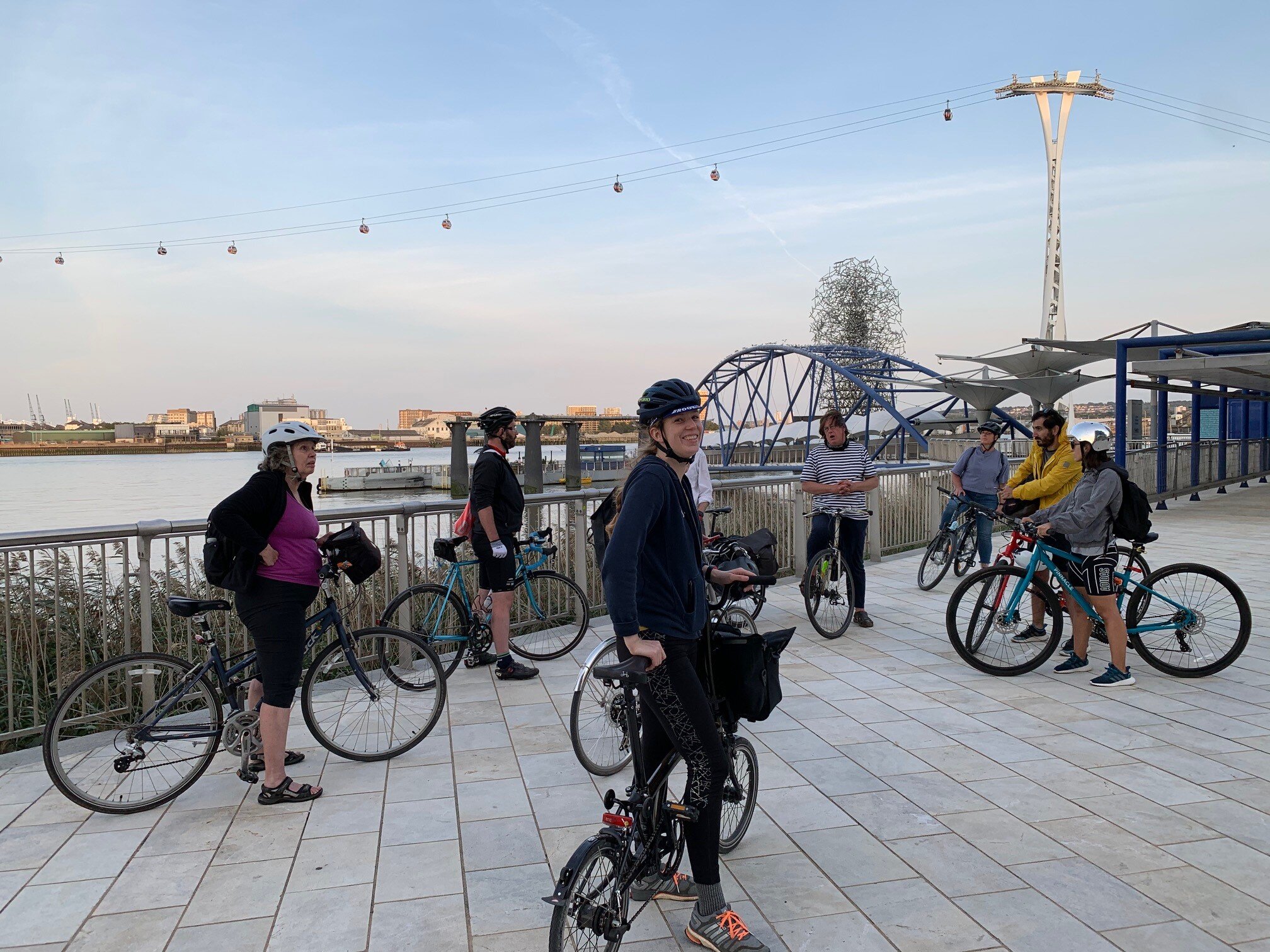Virtual Building Tour – Amorepacific
Fiona Mckay
As part of its continuing “Virtual Building Tours” series, the AIA UK Chapter’s most recent tour went beyond the confines of the UK by visiting the Amorepacific HQ in Seoul, South Korea on 10 September 2020. Christoph Felger, a managing director and partner from the Berlin office of David Chipperfield Architects, gave an enlightening and thought-provoking virtual tour of the new headquarters for Amorepacific, Korea’s largest beauty company. The building opened in June 2018 and is located in the centre of the capital city. Interestingly, the tour was entitled “Architecture of Engagement and Connectivity” not only because of the aspirations of the project but also due to Christoph’s own views on the current state of the profession, built environments and our cities.
The tour began with Christoph’s insights as to how cities are being shaped by private investment and capital and, perhaps, the failings of the existing systems. He posed the question “What kind of society are we?” based on the buildings, built environment or public realms we are constructing. He sees anonymous architecture and standardisation coming from both the fact that too few architects are involved in the construction of buildings and the quantum of buildings built in the last 25 years. In addition, planning authorities, once the protectors of cities and public realm, are now unable to keep up with the speed of investment and are losing influence over the common place (public realm). We as architects must influence the discussion and debate around rethinking buildings as holistic economic, social and public investments.
The new Amorepacific headquarters is presented as a “single, clear volume” with the proportions of the building having been carefully developed around a central courtyard to maximise the effectiveness of natural ventilation and daylight. The design is presented as an expression of social, cultural and professional ambitions of the company. The combining of the workplace with other communal activities further highlights the company’s ambition of a global community. Amorepacific’s current CEO believes that we can “create a more beautiful and healthy society through outstanding building design” and symbolically, the building echoes these aspirations of the company.
David Chipperfield Architects design is inspired by traditional Korean architecture, and is characterised by an intimate yet open layout that provides subtle transitions between outside and inside, stimulating the well-being of employees. Three large openings in the façade accommodate elevated gardens that bring nature into the building and create spectacular views of the city horizon, a nearby park and the distant mountains. There is a total of 30 floors, with seven levels underground, providing capacity for 7,000 employees. The design provides for a colonnade around the building on a podium, permeable on all four sides. Keeping with concepts of connectivity, diversity and global community, the lower levels host cultural spaces, including a museum, a library and cafés, which are open to the public. With a further nod to work and wellbeing, the 5th floor provides an external garden, cafeteria, a gym, a lounge and massage room for staff. The offices and workspaces are situated on the floors above. Whereas the employees previously worked in cubicles, they are currently housed in an open office environment with daylighting. Amorepacific is a triumph to the aspirations of a client with vision and an eloquent interpretation and response to a site, building form, and functionality.
The AIA UK Chapter will continue to host virtual buildings tours throughout the year offering architects the opportunity to visit notable buildings that have particular design interests in the UK and abroad.
Written by Gregory Fonseca, AIA






































































