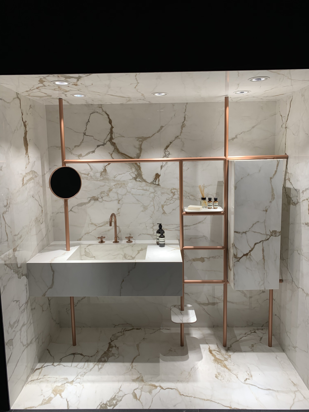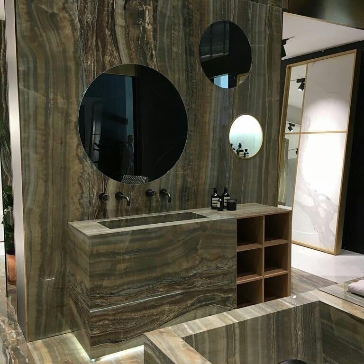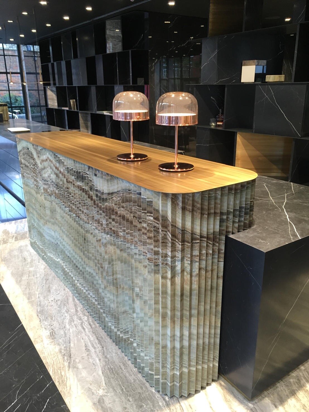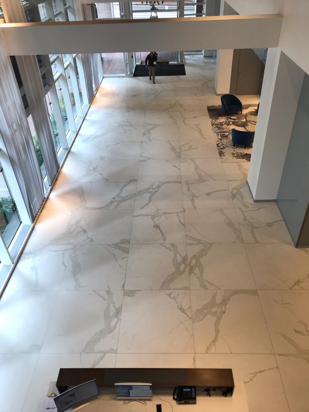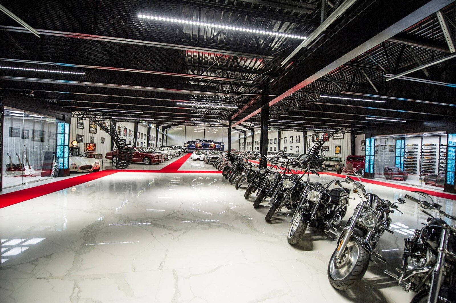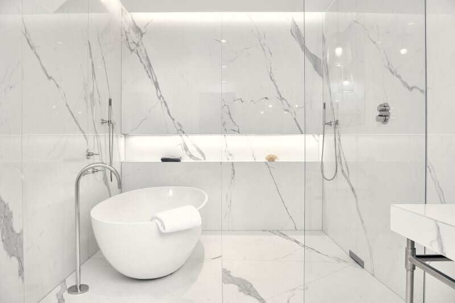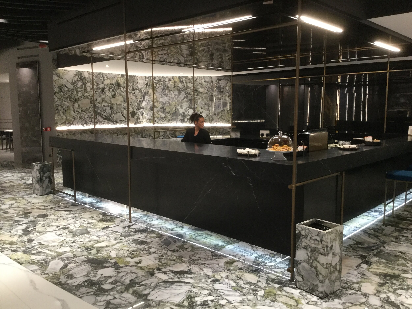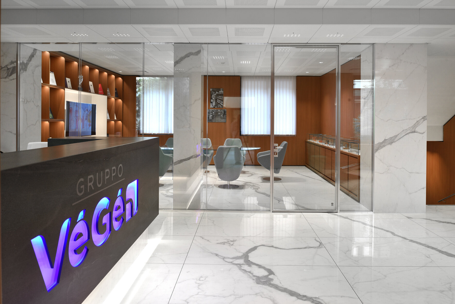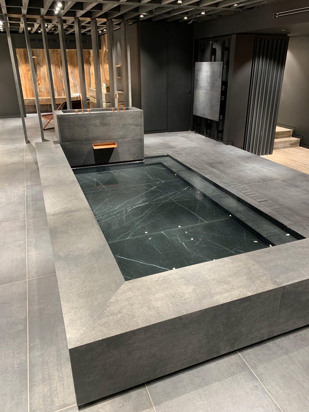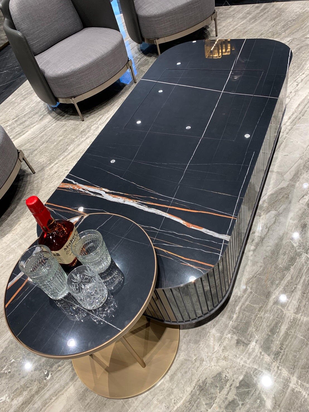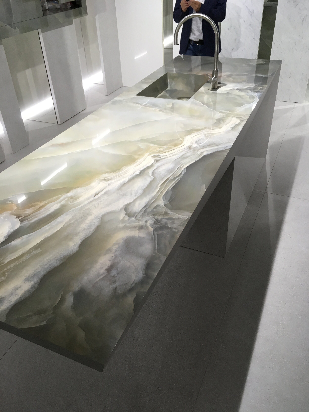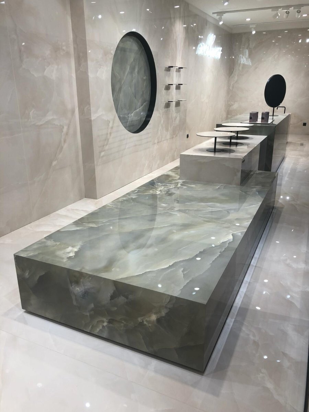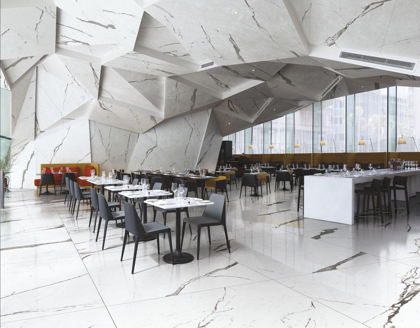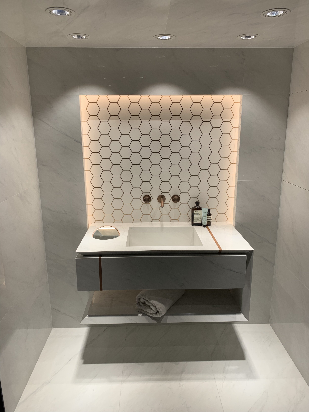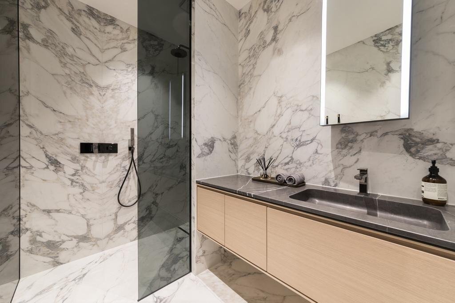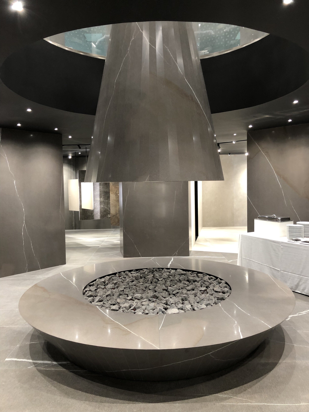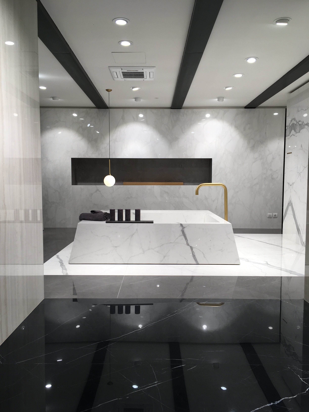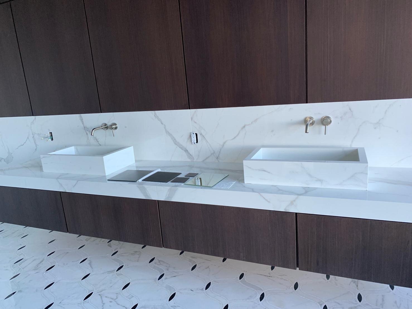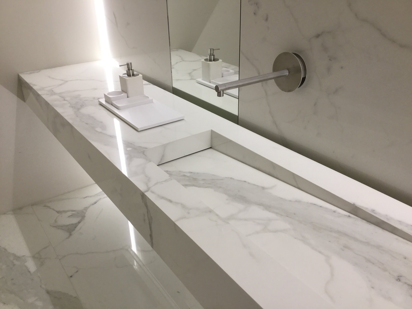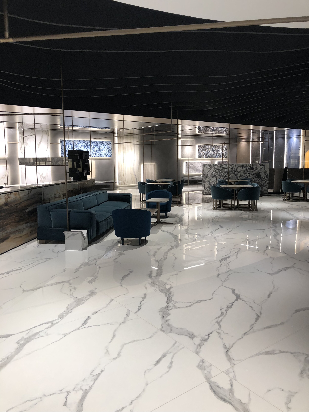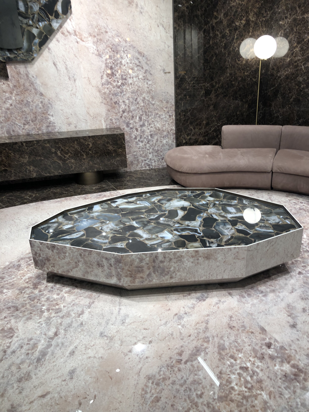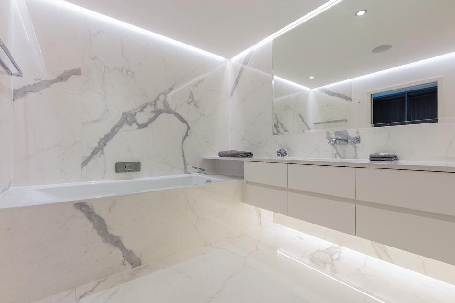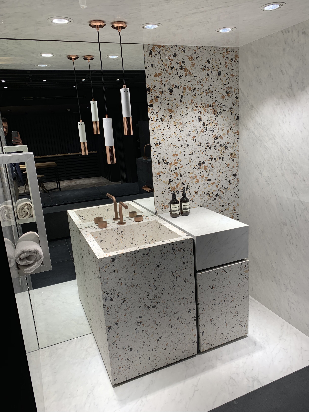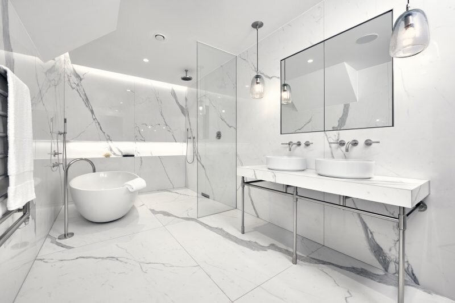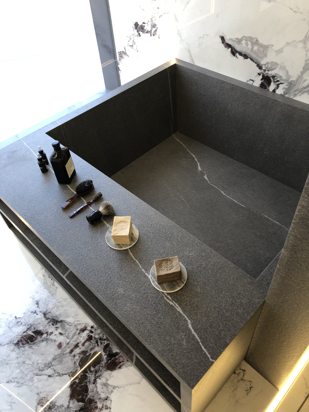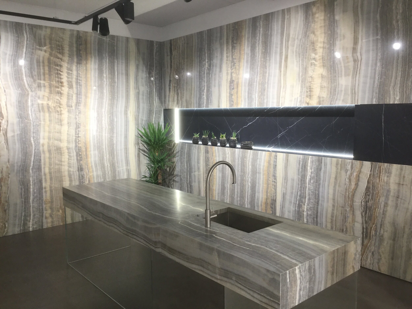Architects on the Frontline / Nightingale Hospital
Fiona Mckay
While the nation rightly applauds the efforts of its carers, health workers and others directly tasked with supporting those affected by the coronavirus pandemic, architects are also earning respect and gratitude for playing their part on the frontline.
Gregory Fonseca AIA, BDP Director and AIA UK Board Director, has highlighted the role BDP Architects and Engineers has played in the unprecedented challenge of converting the 115,000m2 ExCel Conference Centre at London’s Docklands into a temporary 4,000-bed field hospital for Covid-19 patients.
While there will be other coronavirus architectural success stories along the way, it is unlikely that any will capture the imagination as has the first Nightingale hospital. Working under the main contractor CFES, BDP collaborated with clinicians, consultants, contractors, the ExCel Facilities Management Team and the British Army to complete the first 500 beds in just 9 days.
According to BDP, ‘it is the scale, timeframe and purpose of this emergency facility that distinguishes it from any previous healthcare project’. Watch the first 9 days of fit out curtesy of the BBC HERE.
Leading the design and engineering efforts, BDP Architect Director Paul Johnson and BDP Healthcare Director James Hepburn called on their experience of designing large-scale healthcare facilities and intensive care units in super-speciality tertiary hospitals.
The key to Nightingale’s rapid progress ‘has been its clear concept and rigorous approach to procurement and construction’ requiring a team approach ‘to make rapid decisions so design and construction could take place in parallel’. All in all, it has been, ‘a monumental team effort which has been intense and exhausting’.
‘With the building structure in place, systems used to construct exhibition stands were used to form bed-heads and service corridors. The existing electrical system was expanded and a large-scale new gas system for providing patients with oxygen was installed’.
The Nightingale Hospital is the first of several crisis centres planned around the UK, and BDP has published the NHS Nightingale instruction manual which clearly displays the fit-out strategies and processes used at ExCel.
Follow the link HERE to BDP’s instruction manual. When it is updated, you will have access to the latest version.
Working on the project has not been without risk. According to Building Magazine, 9 Apr 2020, James Hepburn – who is a building services engineer - has been recuperating after a ‘fairly mild’ case of suspected Covid 19. The AIA UK Chapter can only wish him the best of future health.
The Nightingale exemplifies the role architects can play in crisis management. UK Chapter members are encouraged to send in their own pandemic retaliation contributions to add to this legacy via the new address newsletter@aia.org. See the companion piece to this article on how 3D printing is helping make personal protective equipment.
Compiled by Lorraine King AIA from a BDP Architects & Engineers Press Release and a BBC Health Report from 8 Apr 2020.








