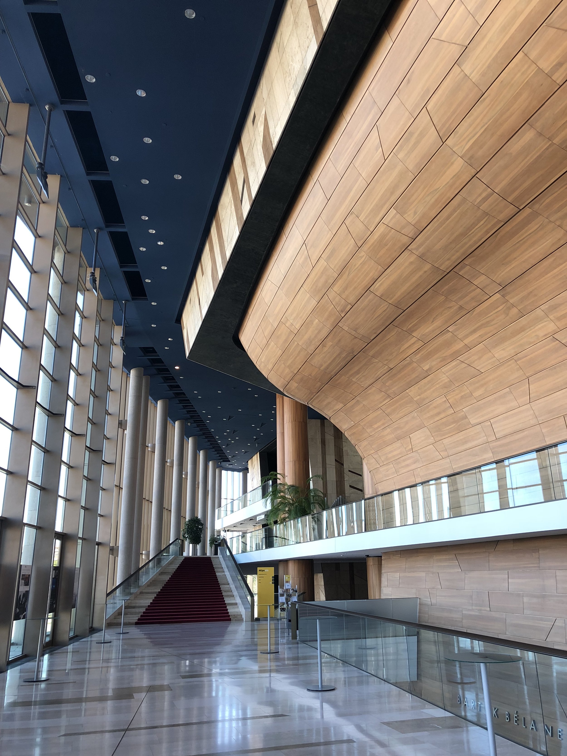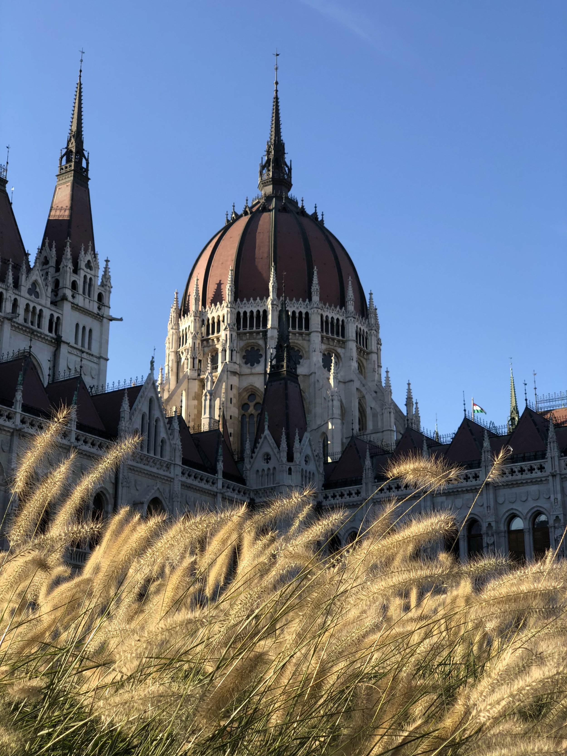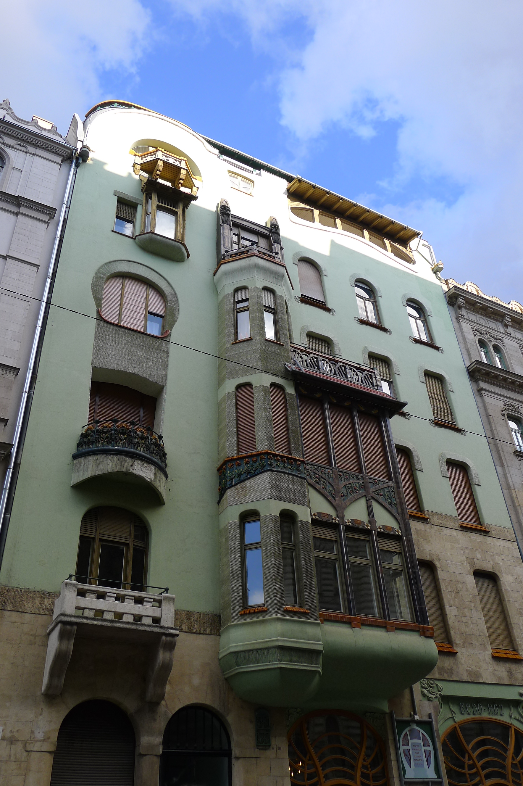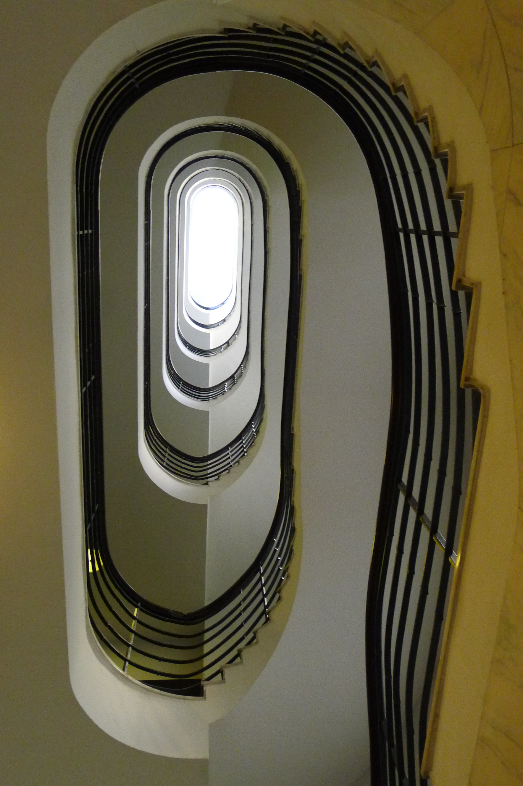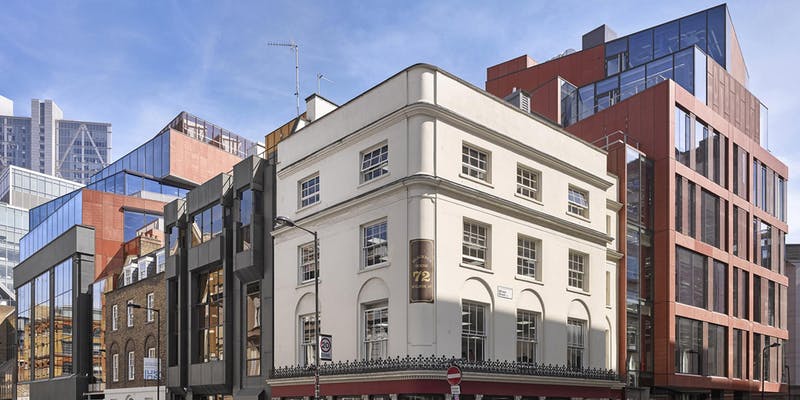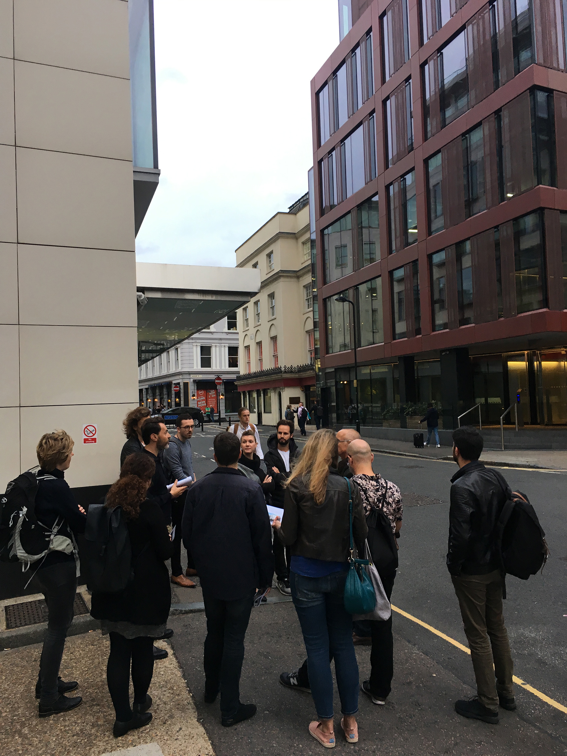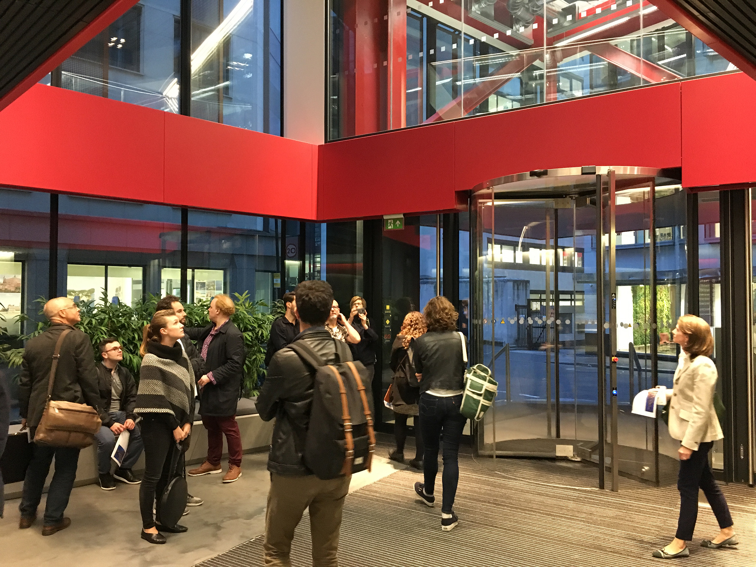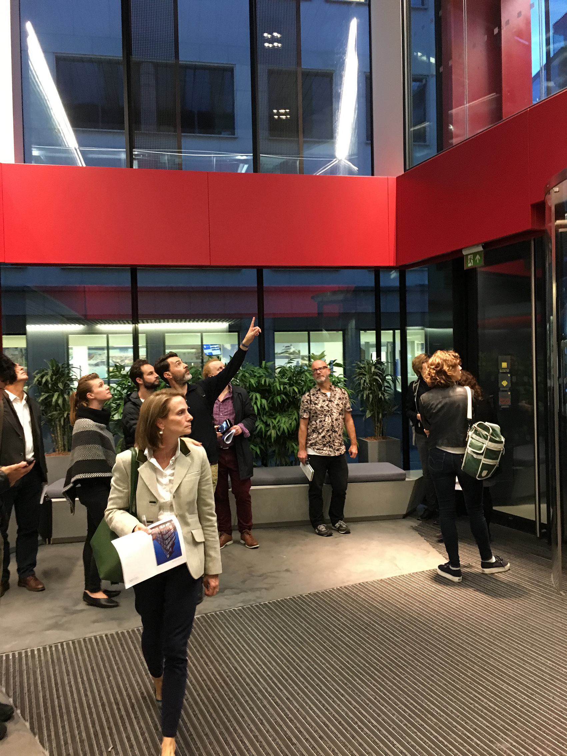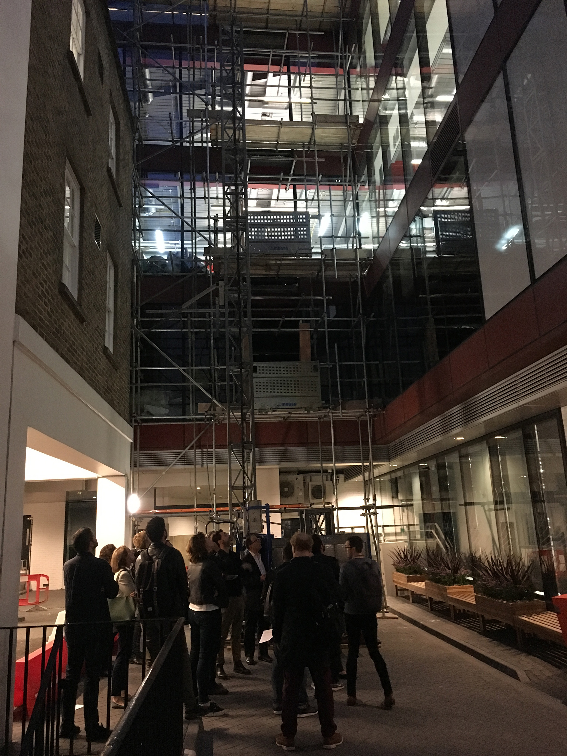Sky Central by PLP Architecture has received numerous awards and recognition and we wanted to include it in this year’s building tours. However, since the campus is located in Osterley, PLP suggested hosting a seminar of the building in their London Aldgate office. It was a brilliant idea as the building has so many varied and interesting attributes.
Located at the heart of Sky’s 13 hectare headquarters in Osterley, the three-storey building has a 37,700-square-metre plan arranged around a triple-height atrium. It houses over 3,500 employees, bringing Sky's corporate and creative sections together into a single community, whose identity reflects the fast-paced and ever-evolving nature of broadcasting and telecommunications. It has been designed to promote flexibility, openness, and ease of access, encouraging the flow of both people and ideas.
Wayne McKiernan, a partner at PLP Architecture, led the discussion. He was involved in all aspects of the project and provided wonderful insight on the process of its creation. The group was presented with a wealth of design from environmental controls, sustainability and facade construction.
The roof construction was one aspect of construction that stood out. The structure was designed with a panelized timber-cassette system over glulam beams. It has become the largest timber construction in the UK and saved up to two-thousand tonnes of CO2 compared to other construction types. Skylights were also introduced to the ceiling plane. The scale of the project is so vast. Many techniques were employed to promote individuality and visual interest. Walking through the spaces is encouraged by providing large stairs and ramps. The elevators are carefully tucked away among the six central cores used to service the building.
The work spaces provided for the 3500 employees are the latest in hot-desking technologies. Departments can be mixed or assembled very quickly. In addition to the large office areas, the building houses six individual restaurants, a 200-seat theatre, a 200 person event space and a news centre studio.
Sky Central has received many recognition in office design. Most notably, it was voted best workplace in the UK in 2017 by the British Council for Offices. It is easy to see how it will be a model for work space design. Everyone attending the seminar was very impressed.
Written by: Lutz Barndt and Innocenzo Langerano






