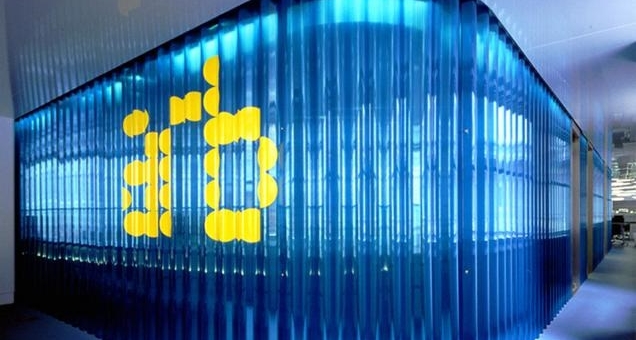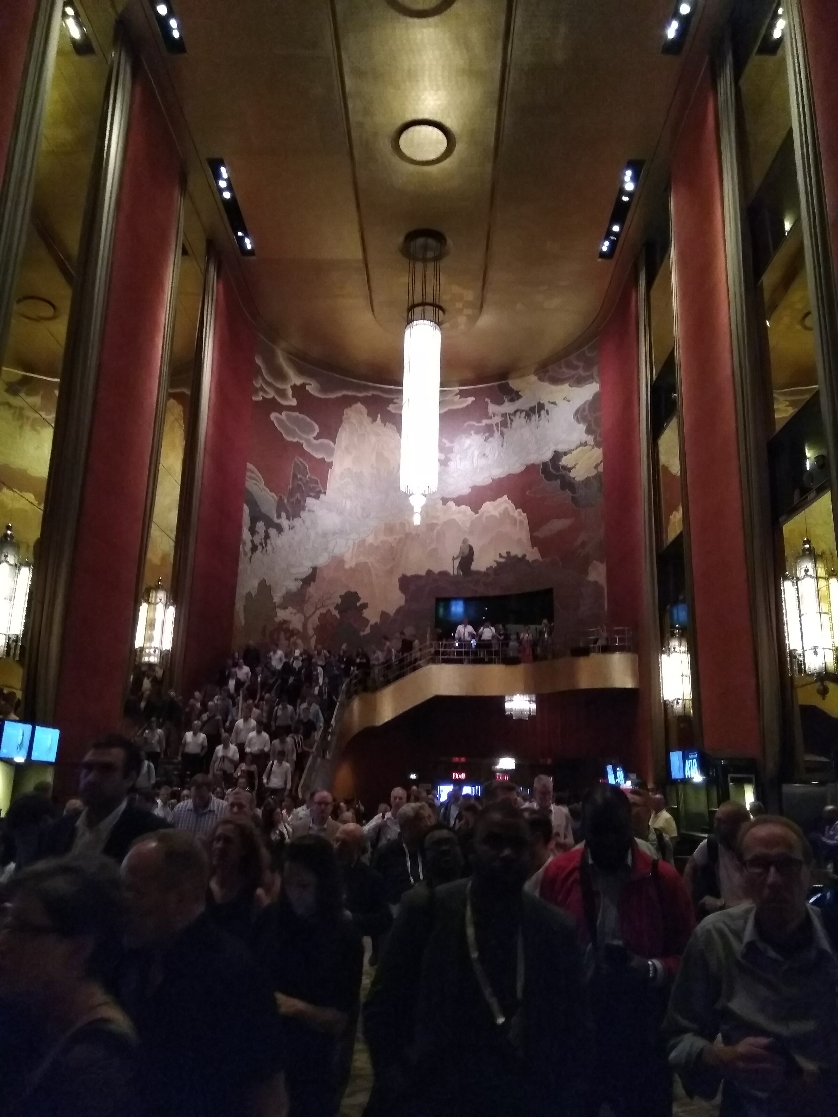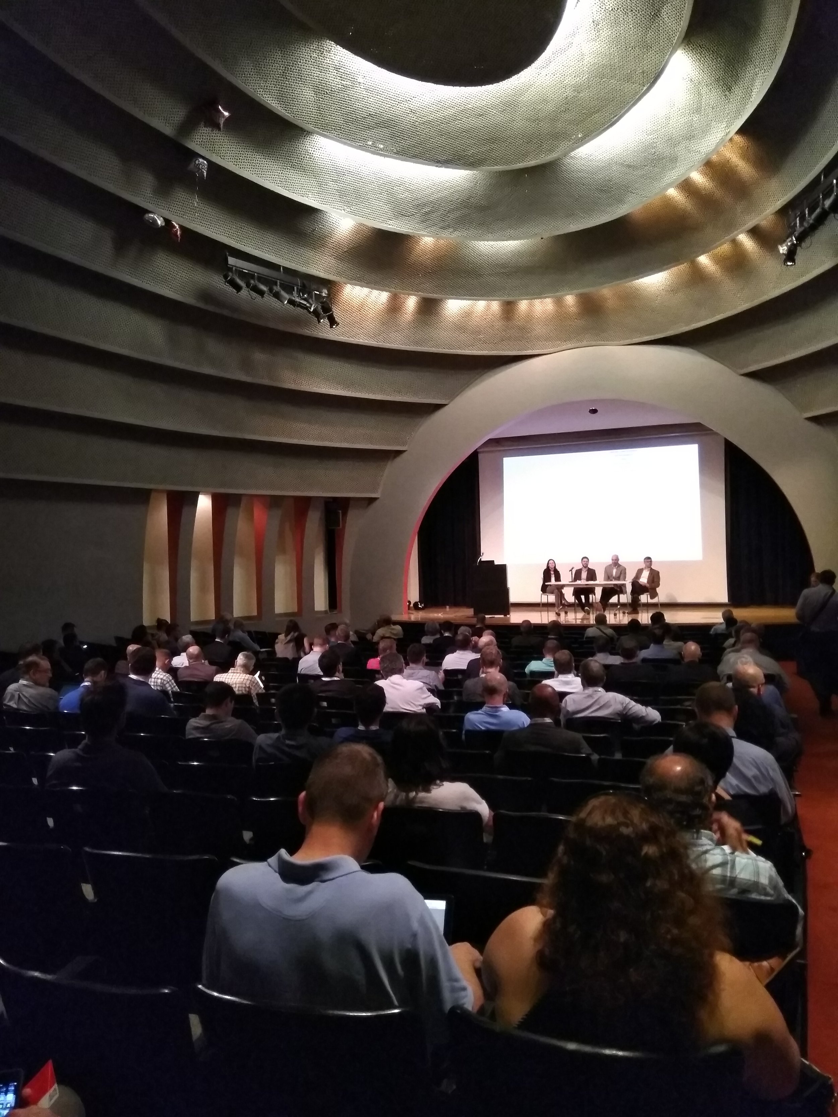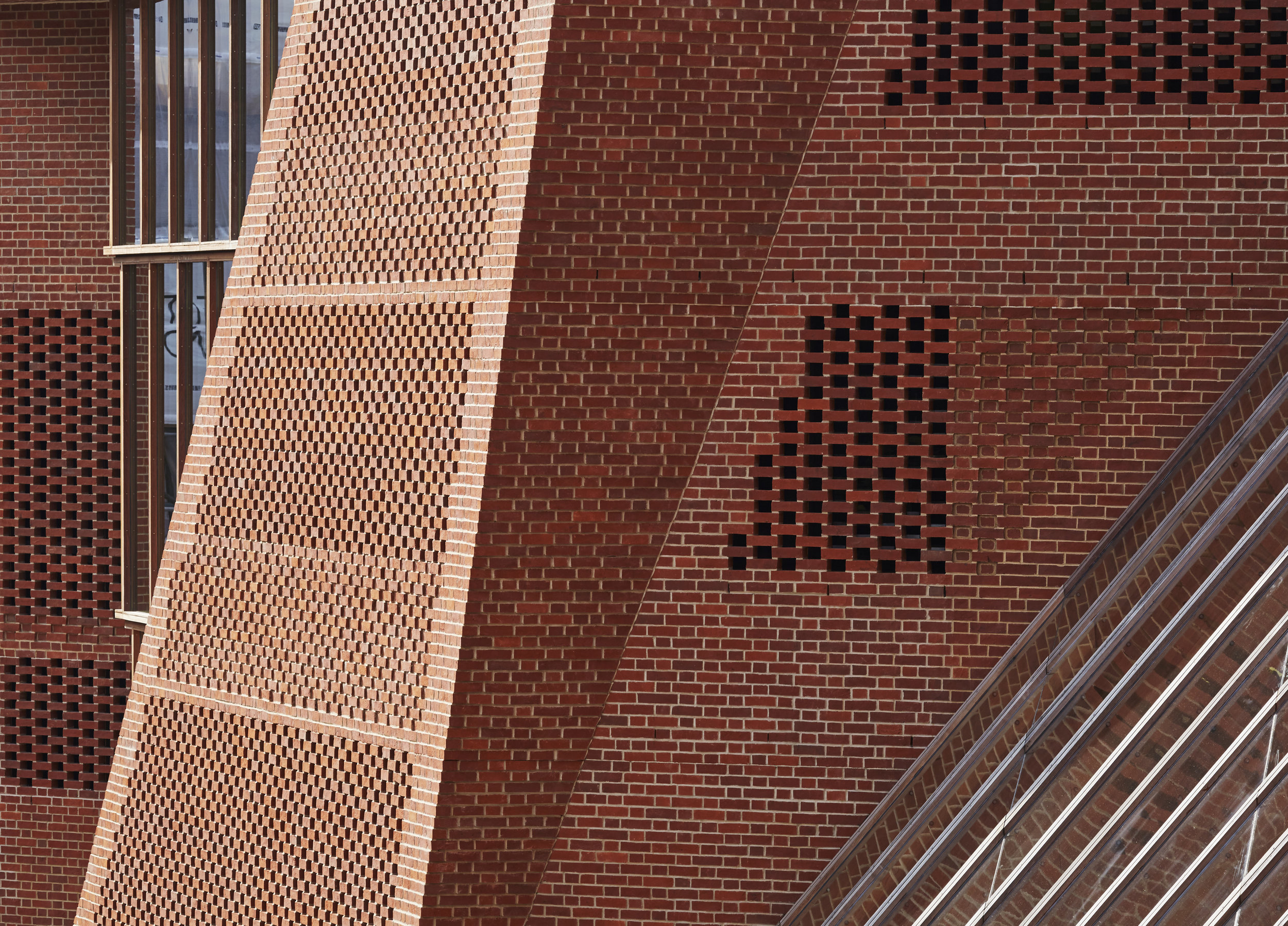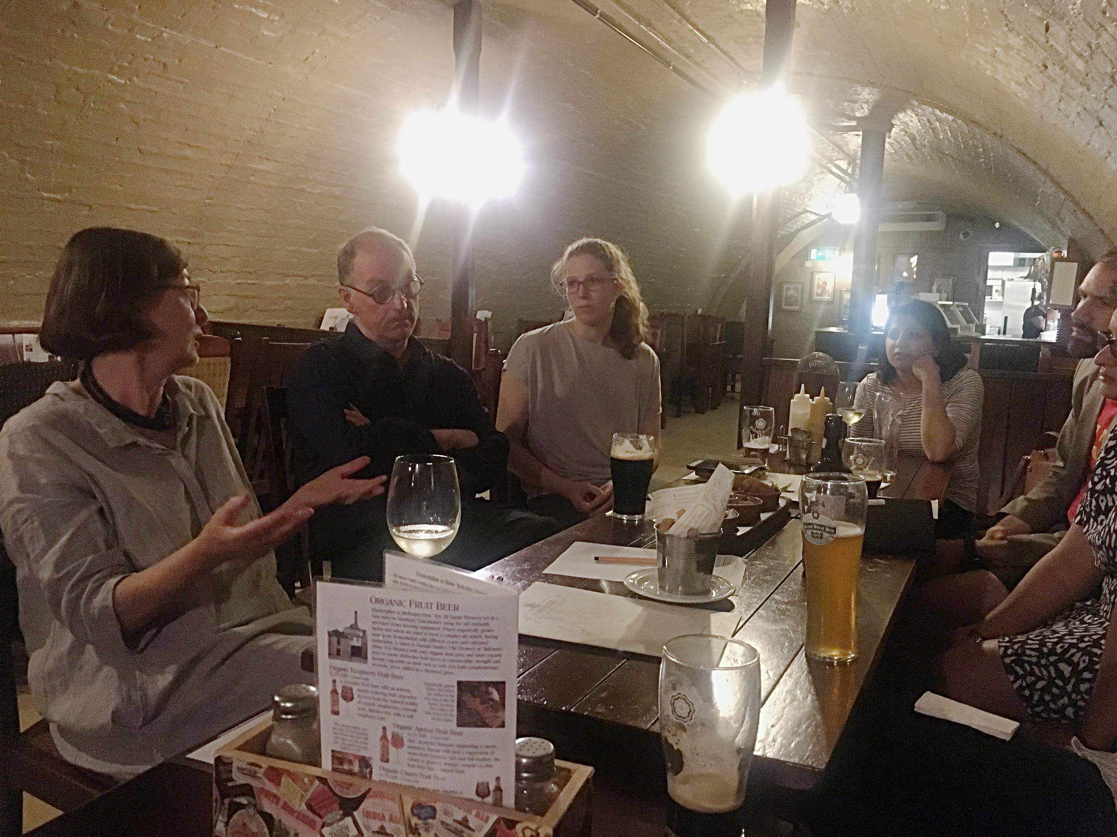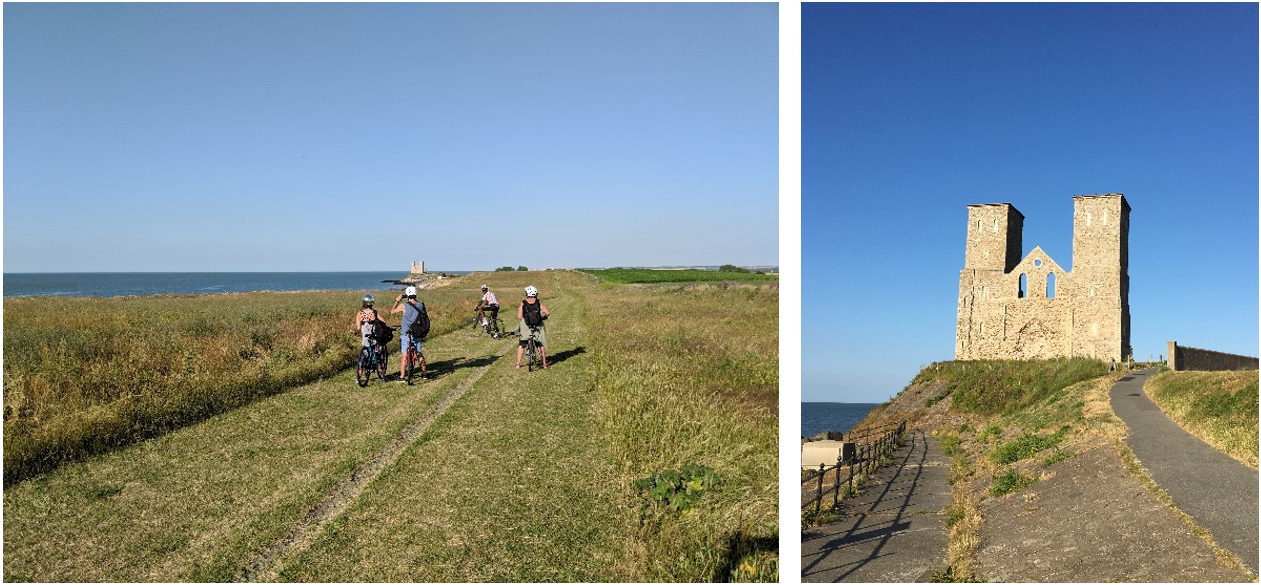ARB to Consider Reciprocity after Brexit
Fiona Mckay
For foreign-educated or foreign-licensed architects whose qualifications do not meet the EU Mutual Recognition requirements, the Architects Registration Board (ARB) 'Prescribed Examination' represents a significant hurdle in the path to licensure in the UK. In the absence of any reciprocity arrangements between the UK and countries outside of the EU, this case-by-case, evidence-based evaluation of qualifications is a process that all candidates must go through in order to obtain a UK recognised Part 1 or Part 2 qualification.
For some time now, the ARB has been responsible for administering the exam, gradually updating and modifying the process in response to examiner and candidate feedback. In 2018, the ARB has begun the consultation process for one such update, described as a 'Business as Usual Review,' that focuses on the administration of the exam, rather than the larger strategic questions that underpin it. Although the ARB had originally scheduled a broader strategic review of the entire Prescribed Examination process, this has now been delayed due to the exigencies of Brexit, and the resultant issues that the ARB must currently contend with. However, it is notable that the ARB is considering a broad scope review of the licensure process, which is likely to take place once the Brexit negotiations have concluded, leaving the door open for reciprocity to be re-considered.
Although this year's 'Business as Usual' review is necessarily limited in scope, it nevertheless provides an important opportunity to clarify and streamline the exam process for candidates, and this formed the core of the discussions at a recent round-table held by the ARB in their Weymouth Street offices in London (a similar event has also been held in Nottingham). The event was chaired by Teresa Graham and Rob Wilson, the ARBs registration executives, and was attended by current and former examiners, and students who have successfully passed the examination. The discussion addressed questions that were also made available in an extensive online survey on the ARB's website, and while there were a number of areas that were not within the scope of this review - eligibility requirements and the Graduate Criteria being the two main ones - the suggestions from attendees for improving the exam were constructive and included:
- Simplifying the comparative matrix and emphasising its importance in the exam submission, perhaps doing away with the written part of the matrix completely.
- Adding more (good and bad) portfolio examples to the ARB website, or describing in more detail what a successful portfolio might look like.
- More clarity on the website about how to put together a successful portfolio, emphasising the importance of mapping to the criteria clearly.
- The possibility of 'pre-interviews' to ensure that candidates who are not exam-ready avoid paying the fee.
- The possibility of a template on the ARB website that helps candidates by showing them how to arrange work, map it to the graduate criteria and explain how their work meets the criteria.
- Limiting the number of pages of the portfolio submission to minimise the work required both to produce it and to examine it.
- Moving to an optional online submission process to minimise the cost of printing.
- Moving to two examiners instead of three in order to reduce the cost of the exam and make the interview less stressful for candidates.
- More clarity for graduates of RIBA-accredited programs outside the UK and an explanation of why they need to sit the ARB exam.
- Further ways that the ARB can ensure the exam is accessible for those with special needs.
The above list is not exhaustive, nor does it come with any guarantees of implementation, but it does highlight the types of issues the ARB is considering relative to the Prescribed Exam. For those thinking of sitting the exam, it was heartening to hear the ARB acknowledge its difficulty and complexity, and see the seriousness with which it approaches the task of simplifying and streamlining the process for candidates. As the ARB's Registration Executives, both Rob Wilson and Teresa Graham are keen to improve the process, and are very happy to personally answer queries and comments from anyone considering taking the exam.
If the ARB brings this level of thoroughness and thoughtfulness to future reviews of the paths to licensure, including the recognition of qualifications, then candidates may at least feel confident that their struggles are recognised and that the ARB is working hard to clear an easier path forward.
Written by: Nicholas Kehagias, AIA

