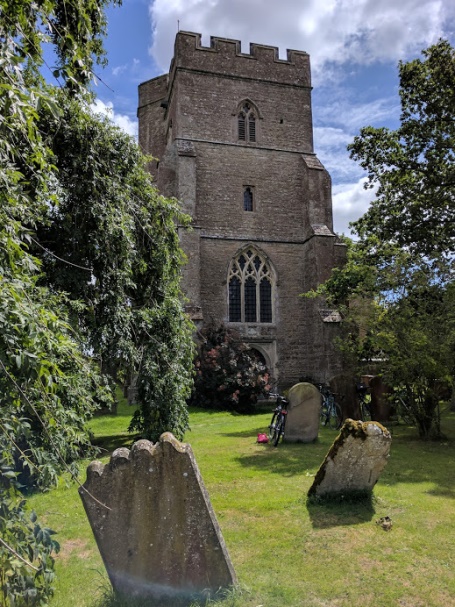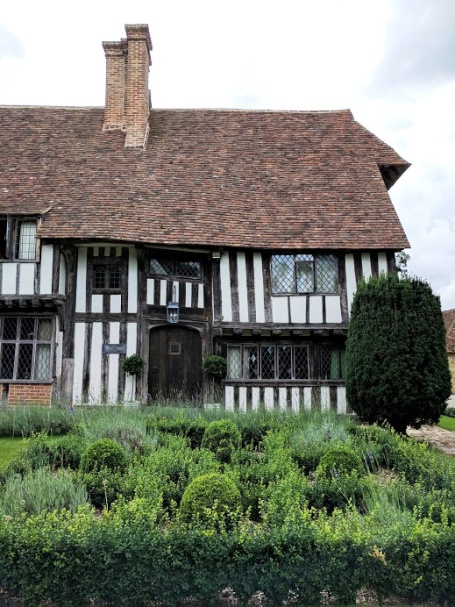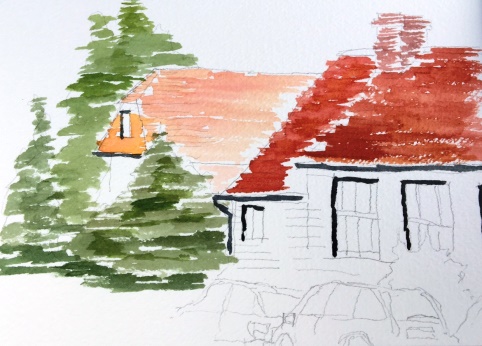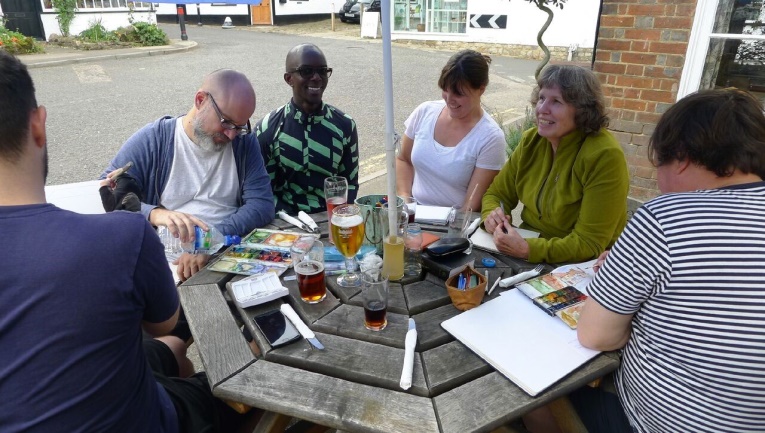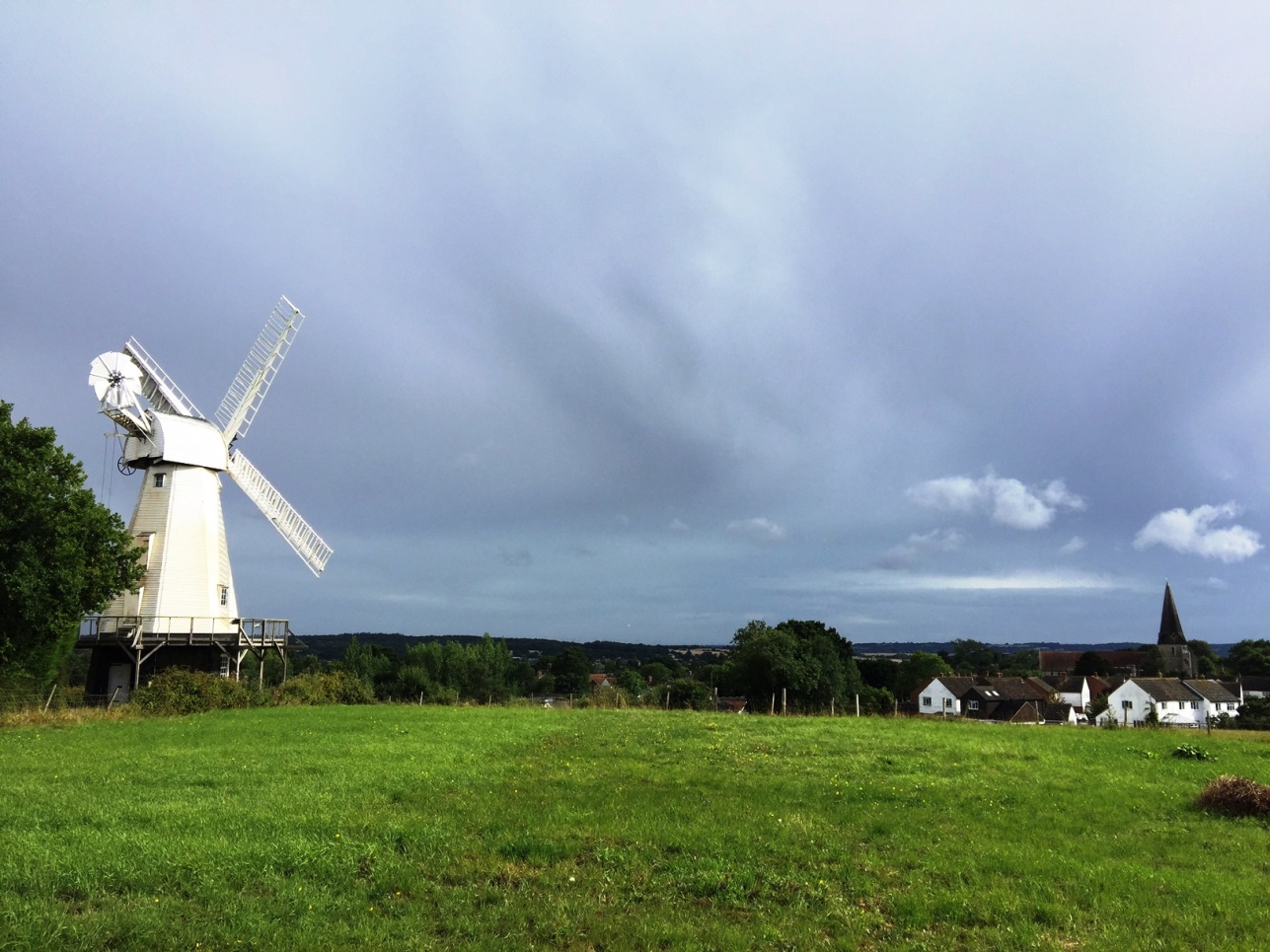Building Tours 2017
Fiona Mckay
Building Tours have been a popular part of the UK Chapter’s Event Calendar since the earliest days – long before the quest for CES credits made a necessity out of what had been just pleasurable experiences.
But, from the start, planning tours has always be a bit haphazard. Somebody would have a suggestion; somebody knew the designers of this or that; somebody else managed to make serious connections and – bingo! – a tour was born.
Then, back in 2010, Wade Scaramucci, AIA RIBA, started adding an element of discipline to the planning process and the “Building Tour Coordinator” role took on more formal importance. Wade was followed in due course by Fatos Peja, Intl Assoc AIA RIBA, Chris Kimball, AIA, and – currently – Lutz Barndt, AIA. Whilst adding their own touch to the process, all the coordinators have aimed at offering as wide a selection of building types as possible.
Although there is room for the historical, the prime focus has been on the new and topical, with award winners – particularly AIA Design Award winners - frequently approached. Whatever the building type, the key ingredient of a successful tour is a first-hand account of how the project progressed from a project designer, manager or contractor.
Building Tours are usually held in warm weather at an ideal rate of one a month. This year saw a slowish start, but then a rapid succession of first class buildings.
25 April, 2017
Cancer Centre at Guy’s Hospital
By Rogers Stirk Harbour + Partners
The tour was presented by Taylor Huggins, Senior Architect at Rogers Stirk Harbour + Partners
Post-Tour Discussion Drinks were sponsored by Armstrong Ceiling Solutions
The Cancer Centre at Guy’s Hospital was won in competition in 2010 by Rogers Stirk Harbour + Partners and was designed to transform the experience of cancer patients. The Centre consolidates all cancer treatment, as well as clinical research from across Guy’s and St Thomas Hospitals, into one building.
The building’s 14 storeys are arranged into three stacked ‘villages’, each of two or three storeys and each relating to a particular need. The three patient areas – a radiotherapy village, a chemotherapy village and a one-stop clinic village (that brings diagnostic and outpatients facilities together) – are designed on a human scale and are each split into a social and a clinical zone.
11 May, 2017
Walmer Yard
By Peter Salter
The tour was presented by Fenella Collingridge.
Walmer Yard is the first residential scheme in Britain by Peter Salter, the internationally acclaimed teacher and architectural designer. Seven years in the making, Walmer Yard is a development of four finely crafted houses built around a shared courtyard in Notting Hill.
Walmer Yard was recently awarded the AIA UK Chapter Excellence in Design.
Fenella Collingridge, who graduated with Honours at the Architectural Association, has collaborated with Peter Salter for the past nine years to develop design and construction of the houses at Walmer Yard.
May 18, 2017
Newport Street Gallery
By Caruso St John
The tour was presented by Luke Winterton (project engineer of Max Fordham) and Tim Collett (project architect formerly of Caruso St John Architects)
Newport Street Gallery is the realisation of Damien Hirst’s long-term ambition to share his art collection with the public. Caruso St John Architects and Max Fordham LLP worked with Hirst to deliver his flagship gallery in Vauxhall, London. It was the winner of the RIBA Stirling Prize 2016.
The building includes contemporary art galleries, a viewing room, offices, workshops, a restaurant and ancillary technical areas. With sculptures as heavy as 40 tonnes expected, scale was a vital consideration in the brief. The result is a gallery that is subtle, innovative, and harmonious.
June 29, 2017
Bartlett School of Architecture - 22 Gordon Street
By Hawkins\Brown
The tour was presented by Euan Macdonald and Tom Noonan of Hawkins\Brown and Kevin Jones of UCL Barlett Faculty, with the Bartlett School of Architecture Summer Show on display.
Post-Tour Discussion Drinks were sponsored by Armstrong Ceiling Solutions
Hawkins\Brown completely overhauled the school's former facility, Wates House, to create a new 8,500-square-metre building, accommodating 1,000 staff and students or more than double the school’s original capacity. Hawkins\Brown carried out a "deep retrofit" of the original building, using the original concrete framework but completely reconfiguring the interior and adding two extra levels to take the height to six storeys. The practice also added a full-height extension to the south of the existing building and faced the whole structure in grey brick.
July 25, 2017
Argent King’s Cross -- Tapestry Building
By Niall McLaughlin Architects
The tour was presented by Tilo Guenther, Associate at Niall McLaughlin Architects.
The developer Argent commissioned Niall McLaughlin Architects to design the first element in their large-scale redevelopment and regeneration of the King’s Cross area at King’s Cross Central. The building’s program was multi-use, incorporating an energy centre, a retail/café/restaurant unit, a centralised car park, a multi-use games area and open market and affordable apartments. The site sits immediately to the north of St. Pancras International, with its northern boundary running parallel to the new Channel Tunnel Rail Link as it approaches the station. The building’s design is a product of its orientation and surrounding context.
A good building tour can earn the participants up to 1.5 CES credits, often with precious HSW classifications. So far in 2017, 6.5 CES credits have been presented.
But despite the planner’s best intentions, there remains an element of chance to the whole Building Tour process and it is sometimes more difficult than one can imagine to make it all happen. There is still a strong dependence on the "somebodies who know somebody” let alone the generosity of the tour leaders to give of their time. If you have any suggestions – particularly with an AIA connection – please bring it to our attention.
Written by: Lorraine King, AIA and Lutz Barndt, AIA


















