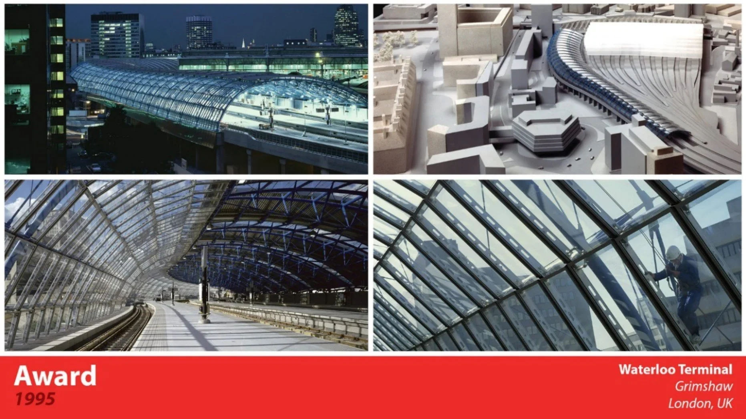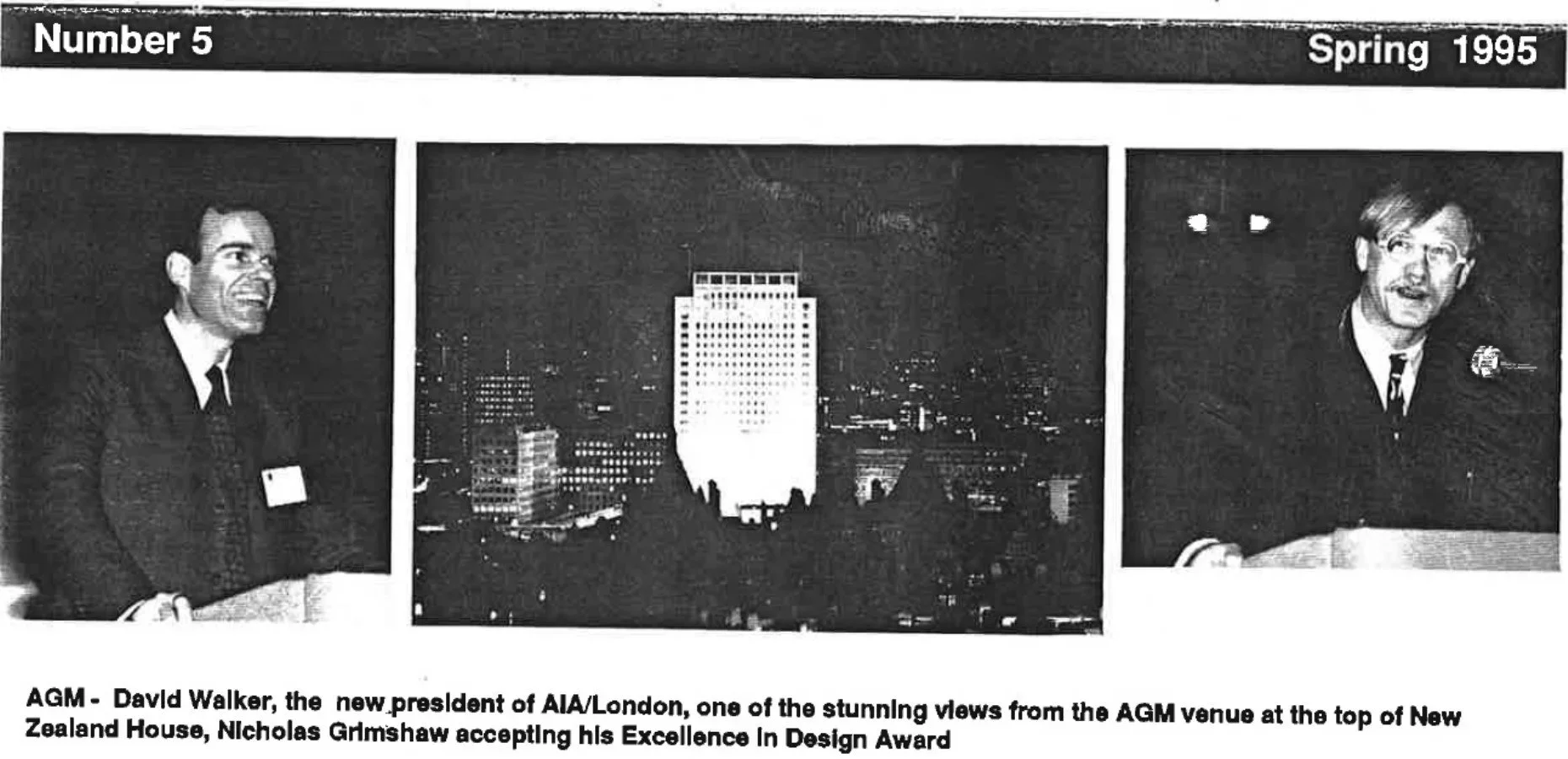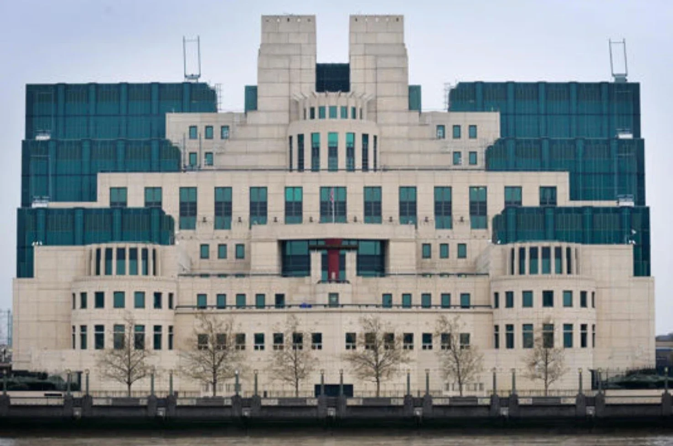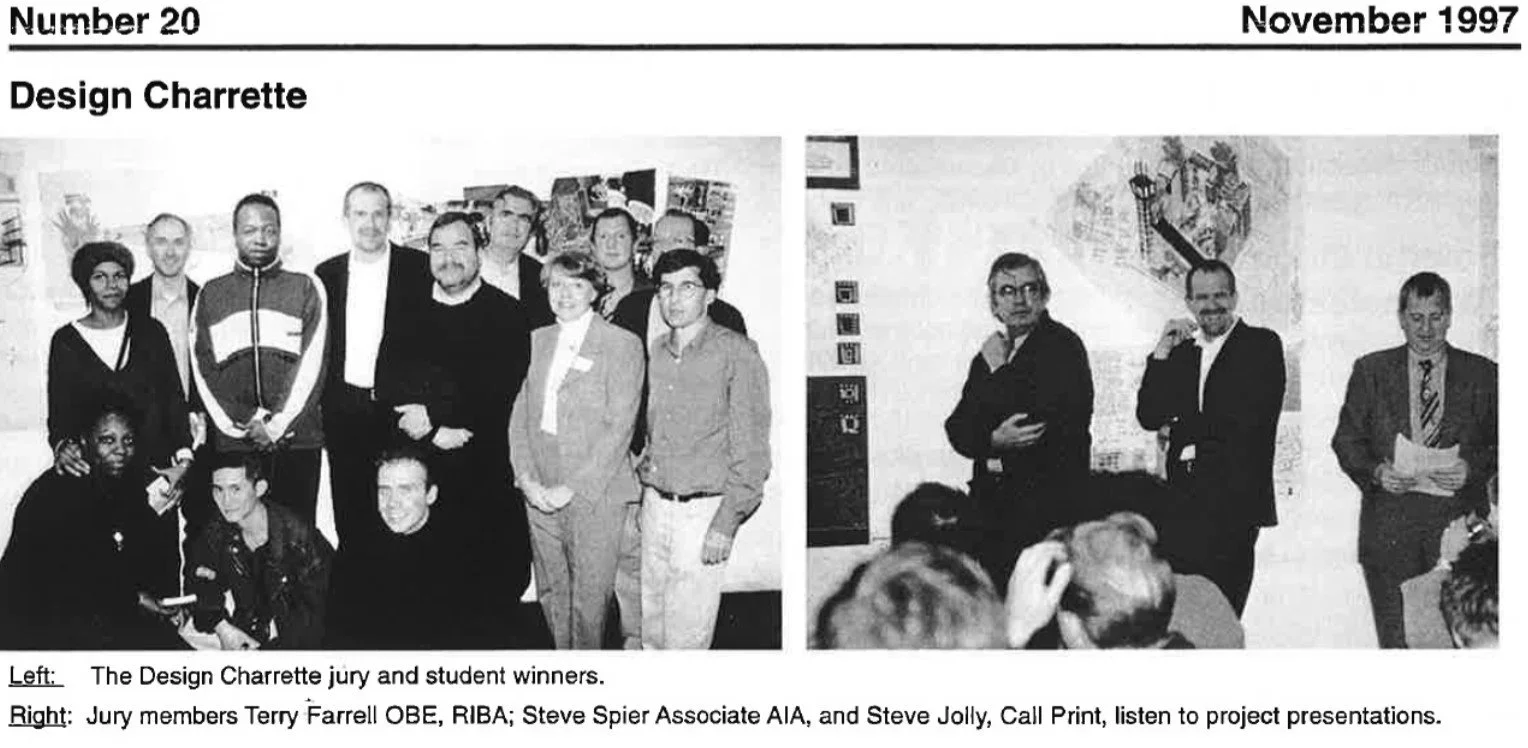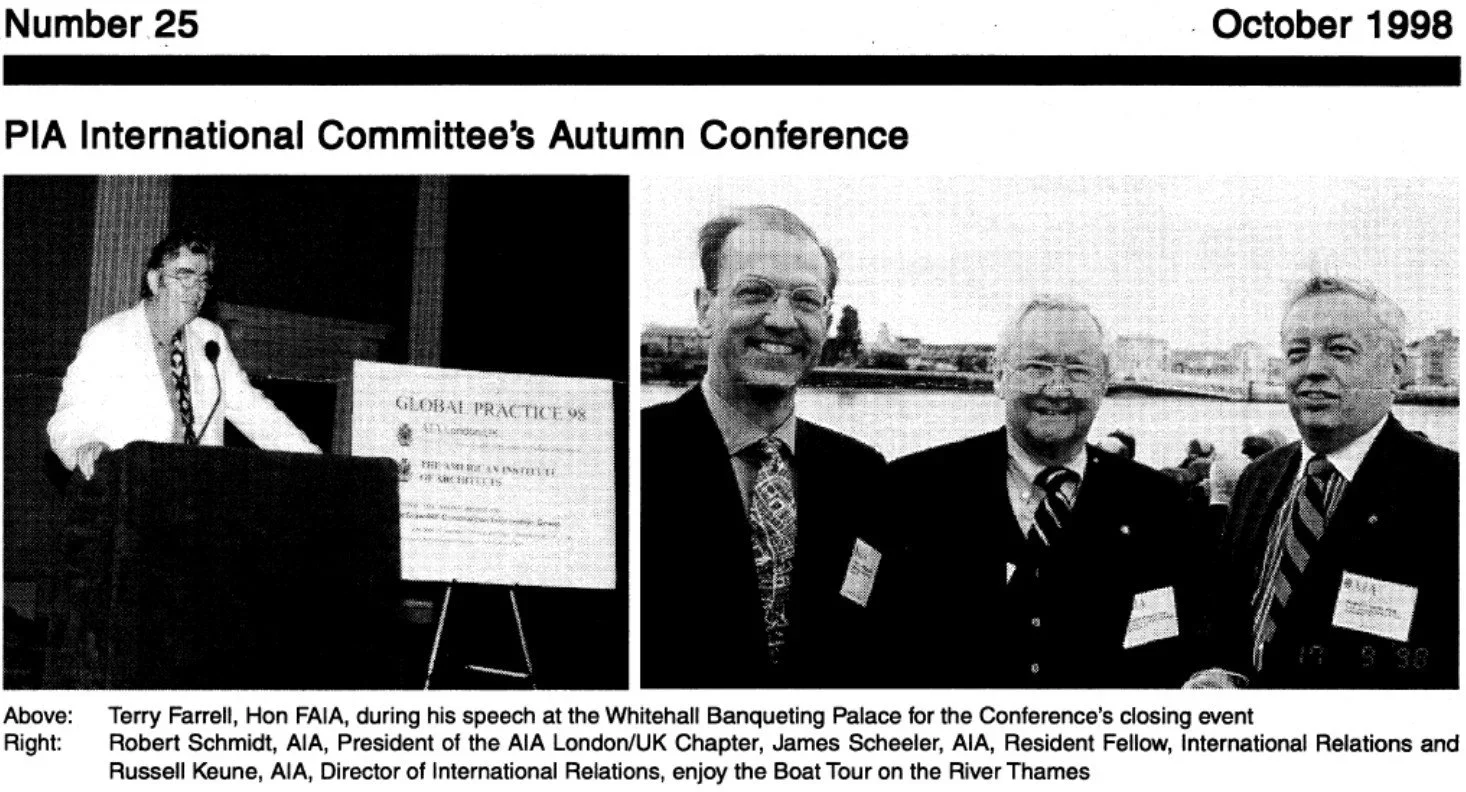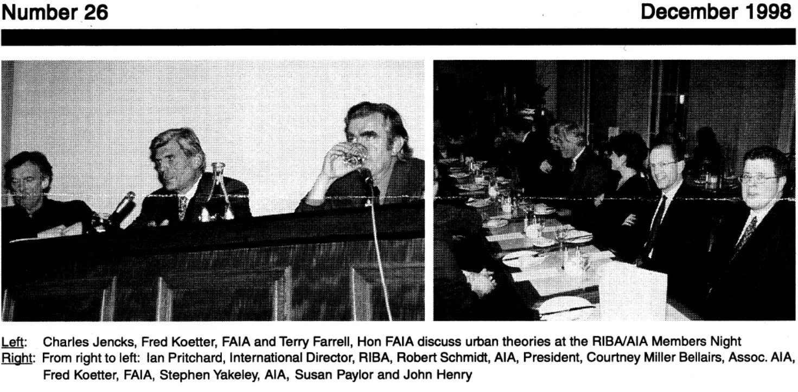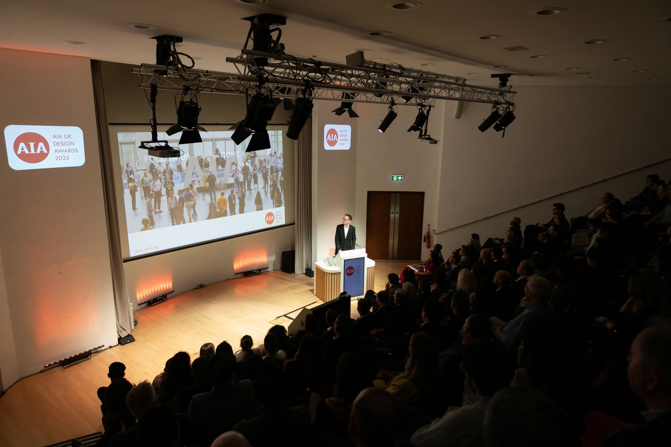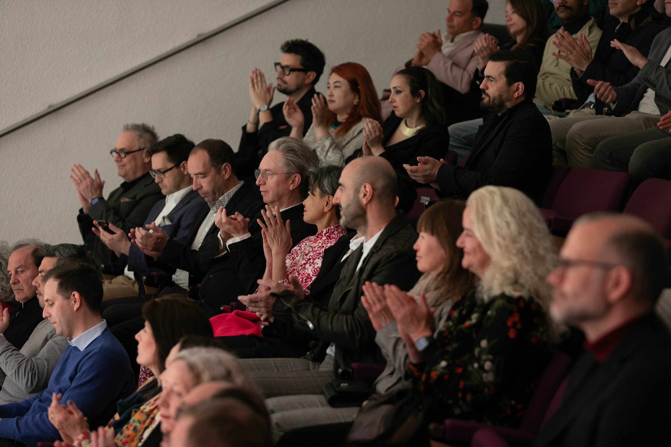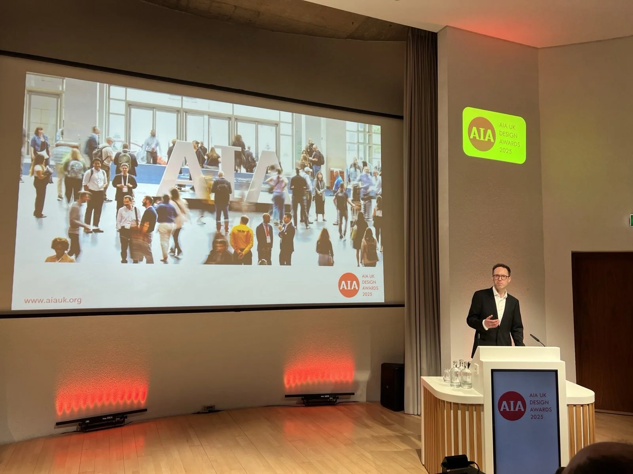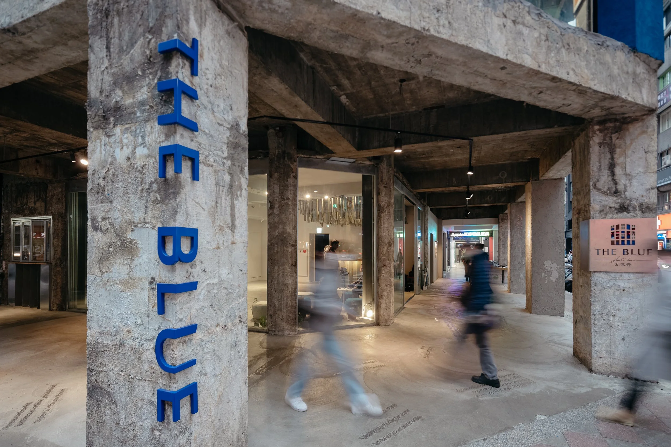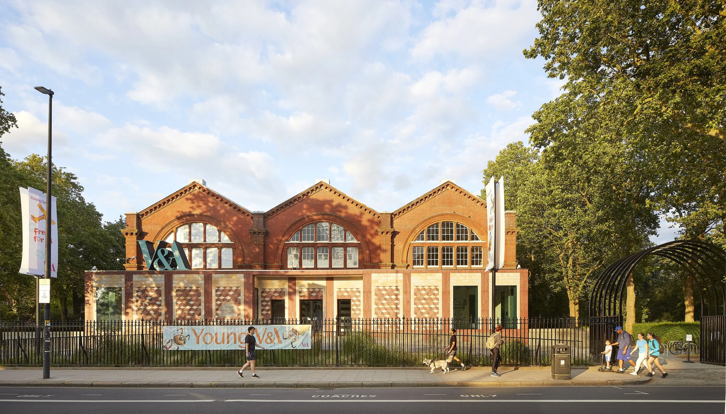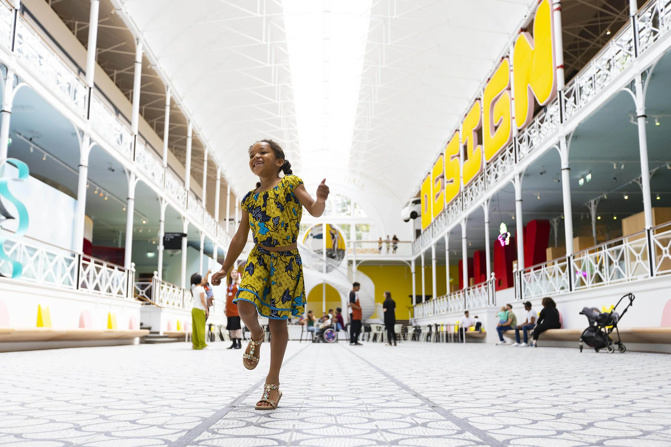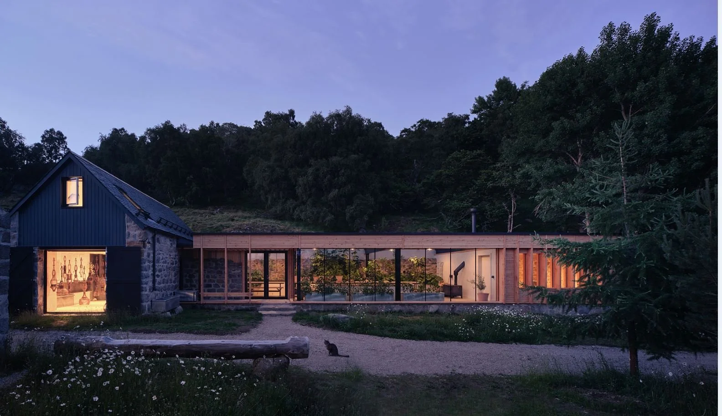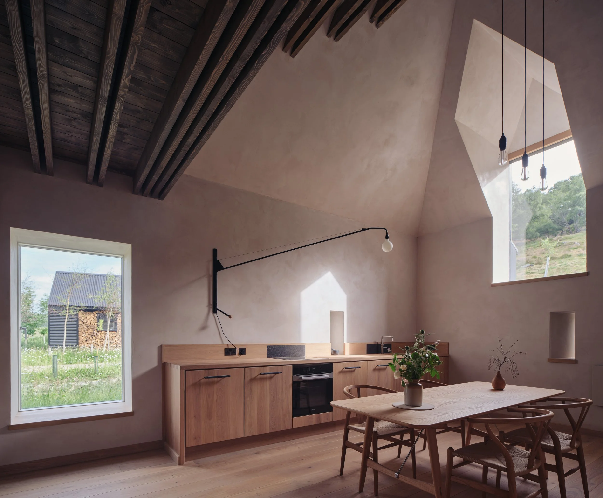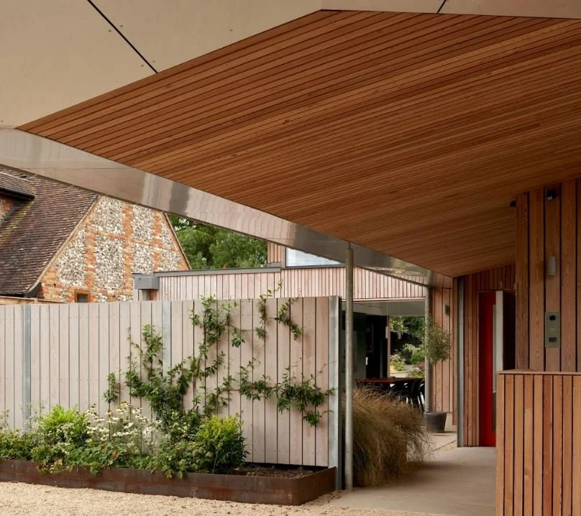AIA UK EDI Event - From Intent to Impact: Designing for Everyone
On October 8th, AIA UK hosted our latest Equity, Diversity and Inclusion focussed event, featuring international Equalities Designer Natasha Trotman.
In her talk, From Intent to Impact: Designing for Everyone, Natasha explored how inclusive and neurodiverse design can transform the built environment when we shift from intent to actionable impact. She unpacked key terminology around neurodiversity and neurodivergence, highlighted the differences between medical, charity, and social models of disability, and emphasised how co-production and intersectionality can foster truly inclusive design outcomes.
Some of the key takeaways included:
Understanding that diversity of minds is the norm, not the exception — there is no one “standard” brain.
The importance of moving beyond compliance to embed inclusion throughout the design lifecycle — from briefing to facilities management.
Applying neuroinclusive principles such as sensory zoning, multisensory wayfinding, and quiet restorative spaces.
Recognising the power of “Nothing About Us Without Us” — engaging people with lived experience as co-producers, not just participants.
Taking practical steps such as sensory audits, inclusive design review panels, and reflective practice to move from awareness to sustained impact.
We thank Natasha Trotman for speaking with the Chapter, and the attendees for their thoughtful engagement throughout the session. It was truly inspiring to see such a mix of perspectives and reflections from across our community. We also want to thank everyone who contributed to the Mentimeter poll - your input will help us shape the themes and direction of our upcoming EDI sessions.
Our next EDI event will take place in the new year — please keep an eye out and follow AIA UK on social media for updates and future talks.
Thank you again for being part of this important and evolving conversation.
Written by Lulu Yang, AIA
AIA UK Remembers - Sir Nicholas Grimshaw and Sir Terry Farrell
While the world’s architectural press lauds the legacy of two architectural giants – Sir Nicholas Grimshaw, Hon FAIA (1939-2025) and Sir Terry Farrell, Hon FAIA (1938-2025) - AIA UK also remembers their critical, poignant support of our Chapter in its long ago early days.
Remembering that the careers of the two men were closely entwined in a partnership from the mid-1960s until 1980, it is fitting that AIA UK honours them both in this combined memorial.
Sir Nicholas Grimshaw
Grimshaw was a pioneer in the high tech architectural movement, as seen in projects such as the Waterloo International Terminal and the Eden Project. He was elected as an AIA Honorary Fellow in 1994.
From an AIA UK perspective, the International Terminal – winner of the Chapter’s 1st Design Awards in 1995 - was one of his most notable achievements. The Award jurors – a distinguished group, including Sir Phillip Dowson, David Leventhal, Rick Mather, Stephen Reinke and Zaha Hadid – described the Terminal as ‘a celebration of movement and technology’…
AIA UK Newsletters #04 and #05, which announced the award, can be read in full HERE and HERE.
Grimshaw Architects maintained connections with AIA UK over the next 30 years, including its hosting of the ‘New York, Ten Years On’ lecture in 2012 by Andrew Whalley (read HERE) and a lecture on the Eden Project.
The practice’s virtual tour of the renovated London Bridge Station in 2022 – one of the best of the covid era - can be watched HERE.
Sir Terry Farrell
Farrell was a key proponent of the postmodernist movement, as exemplified in projects such as the MI6 Building at Vauxhall and the 1980 Venice Architectural Biennale. He was elected as an AIA Honorary Fellow in1998.
From an AIA UK perspective, he is best remembered for his enthusiastic involvement in one of the Chapter’s earliest Student Design Charrettes in 1997. Newsletters #20, which described the event, can be read in full HERE.
As one of a distinguished lineup of speakers, Farrell also joined the AIA Professional Interest Area / International Committee’s 1998 London Conference, addressing the attendees at a spectacular closing diner at the Whitehall Banqueting Hall. With Charles Jencks, Fred Koetter and Rick Mather, he later took part in a memorable AIA/RIBA ‘Urban Head to Head’ seminar.
AIA UK Newsletters #25 and #26, describing the two events, can be read in full HERE and HERE. Although the seminar is recorded in some detail in the article, the lack of a virtual record of what must have been a thought provoking event can only be regretted.
We fondly remember these esteemed architects and the significant contributions they made - both individually and together - to the profession, our Chapter, and the understanding of what architecture can be and can do.
Written by Lorraine King, AIA
2025 AIA UK Excellence in Design Awards
Each year the AIA-UK recognises architectural design excellence through our annual Design Awards. This year, as we approach the 30th iteration of our awards, the AIA UK Board decided to reshape them in four fundamental ways.
Firstly, acknowledging that we are run by and for UK members, we focussed recognition on the excellence of architecture built in the UK only; historically our awards recognised architecture built anywhere in the world.
Secondly, we were keen to more explicitly acknowledge the positive roles architectural design plays in what it does for the people and places in which it is built, so we created broader categories that emphasise the importance of architectural design as a positive integrated intervention within larger social, political, economic, environmental, and physical contexts; historically we have used the rather blunt categories of scale and/or typology.
Thirdly, we wanted to acknowledge the breadth of architectural practice today, from the smallest of spatial interventions to the largest of regenerative infrastructure and landscape, and so we opened entries to any scale or type of project designed by an architect; historically our awards recognised only a traditional notion of the singular building.
Lastly, and perhaps most importantly, acknowledging the vital role of architects in the climate emergency, we continued to ratchet up the base level of environmental sustainability required for entries. We further integrated sustainable approaches and climate impact across both measurable metrics and more holistic approaches as a key criteria for the selection for all winners, valuing both detailed technical approaches, and strategic design decisions to minimise environmental impact and improve the sustainability of projects and their contexts in the broadest possible sense.
To judge this year's awards we were honoured to have the expertise of a fantastic range of jurors: Alison Brooks (Director and Founder of Alison Brooks Architects, and Chair of the Jury), DaeWha Kang (Founder and Director of DaeWha Kang Design), Edoardo Tibuzzi (Design Director, AKT II Engineering), and Ellie Stathaki (Architecture & Environment Director, *Wallpaper Magazine). The jury convened in-person in April to review a diverse range of projects from across the four nations of England, Scotland, Wales, and Northern Ireland, ranging from a tiny isolated picnic lodge, and single family home renovations in suburbia, to new corporate headquarters, vast science laboratories, major infrastructure projects, and pretty much everything in between.
Taking advantage of the renewed criteria, the jurors firstly rigorously narrowed the entrants down by design excellence in their various contexts. From this selection of projects they collectively decided to award projects in the following categories:
'Beyond The Brief', recognising the project that went far beyond the original brief to create something especially impactful for its contexts:
'Outstanding Conservation Project': recognising the importance of architectural design in carefully and thoughtfully restoring historic projects to be conceptually honest to the original structure whilst also bringing the structure up to current building standards, especially around accessibility and energy performance.
'Outstanding Small Project': recognising the power of architectural design to transform the daily lives of its users in highly constrained sites and contexts
'Innovation & Beauty': the project that exemplified particular innovation in architectural design to create moments of beauty in contexts where design is not commonly present or deemed necessary
'Outstanding Place to Commute’: recognising the fundamental role of design in our transitory spaces and transport infrastructure, to move us not only physically but also emotionally too, creating spaces of movement between places and spaces comfortable, practical, durable, and uplifting.
'Outstanding Adaptive Reuse': recognising the vital importance of reusing existing structures not only to preserve contexts and reduce our environmental impact, but also to give new life to places in meaningful and contextually relevant ways through the act of adaptive reuse.
On a pleasant Spring evening in April we hosted our Design Awards Gala Summer Party at Denys Lasdun's brutalist masterpiece of the Royal College of Physicians on Regent's Park. Our members were delighted to be joined by many colleagues and friends from the RIBA, allied professions, and the media. After fine canapes and free-flowing drinks in the gardens, accompanied by the performances of two exceptional classical musicians from the Royal College of Music, the awards were presented to the following winners:
'Beyond The Brief': Walters & Cohen Architects for Godolphin & Latymer School's Dining, Library and Sixth Form Centre, London, England
'Outstanding Conservation Project': Moxon Architects for the restoration of Queen Victoria's Picnic Lodge, Balmoral, Scotland
'Outstanding Small Project': ConForm Architects for the Terzetto Apartment, London, England
'Innovation & Beauty': Tonkin Liu for the Tower of Light, Manchester, England
'Outstanding Place to Commute': Grimshaw Architects for the Elizabeth Line site-wide design, London, England
'Outstanding Adaptive Reuse': Allford Hall Monaghan Morris for their design and masterplanning roles at Norton Folgate, London, England
(The jurors' comments on the winners can be found on our Design Awards 2025 website page)
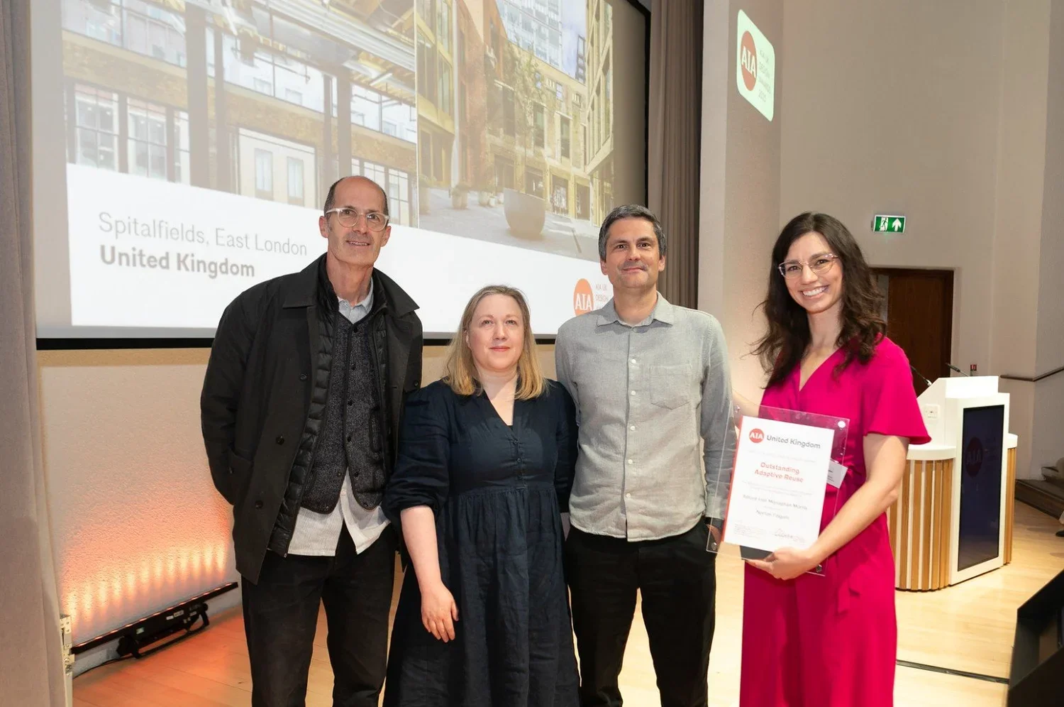
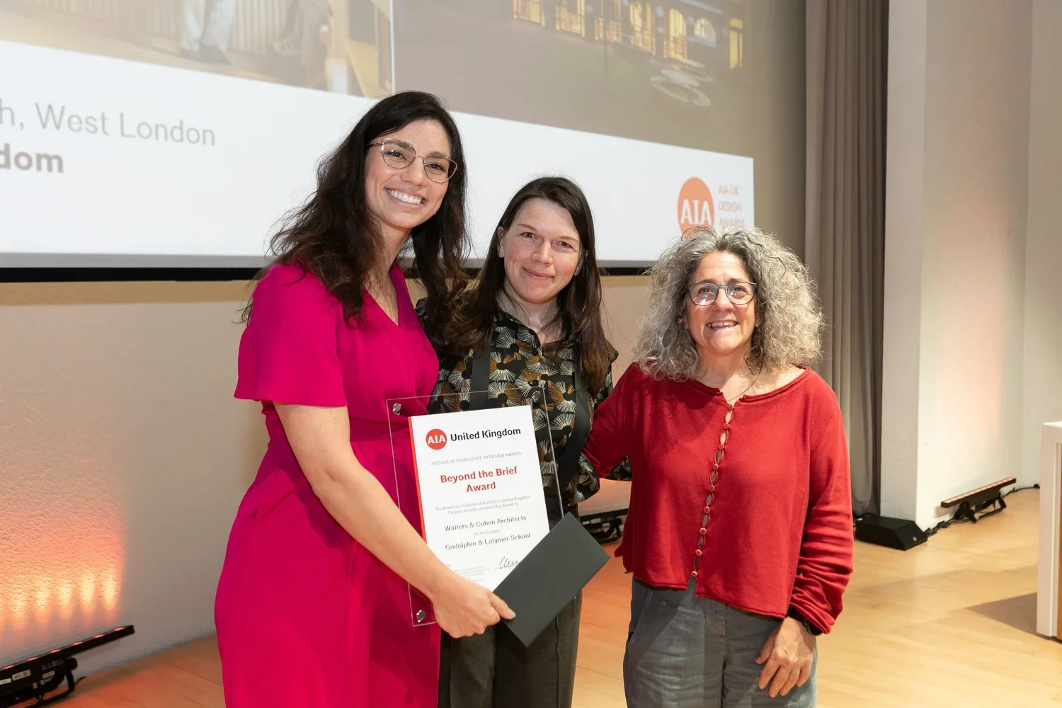
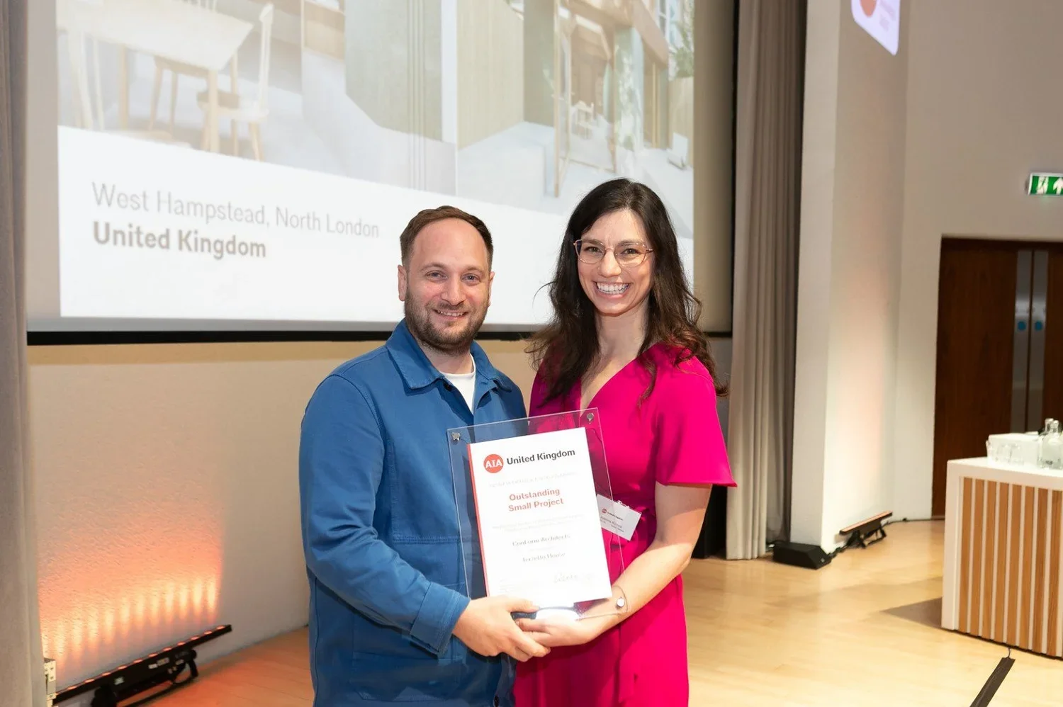
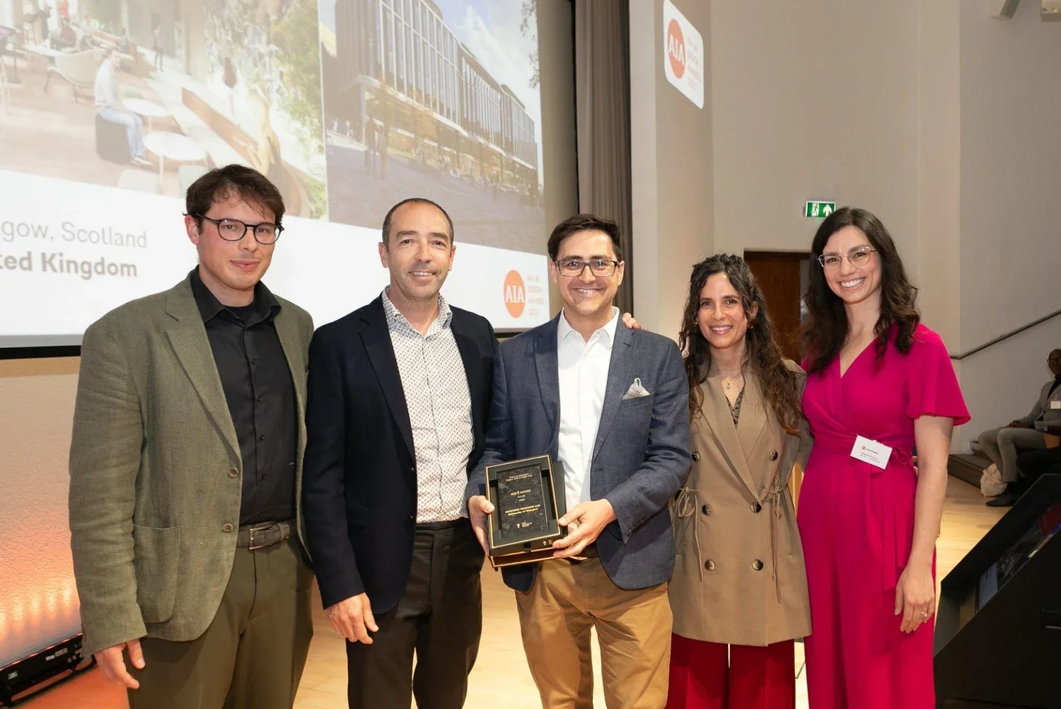
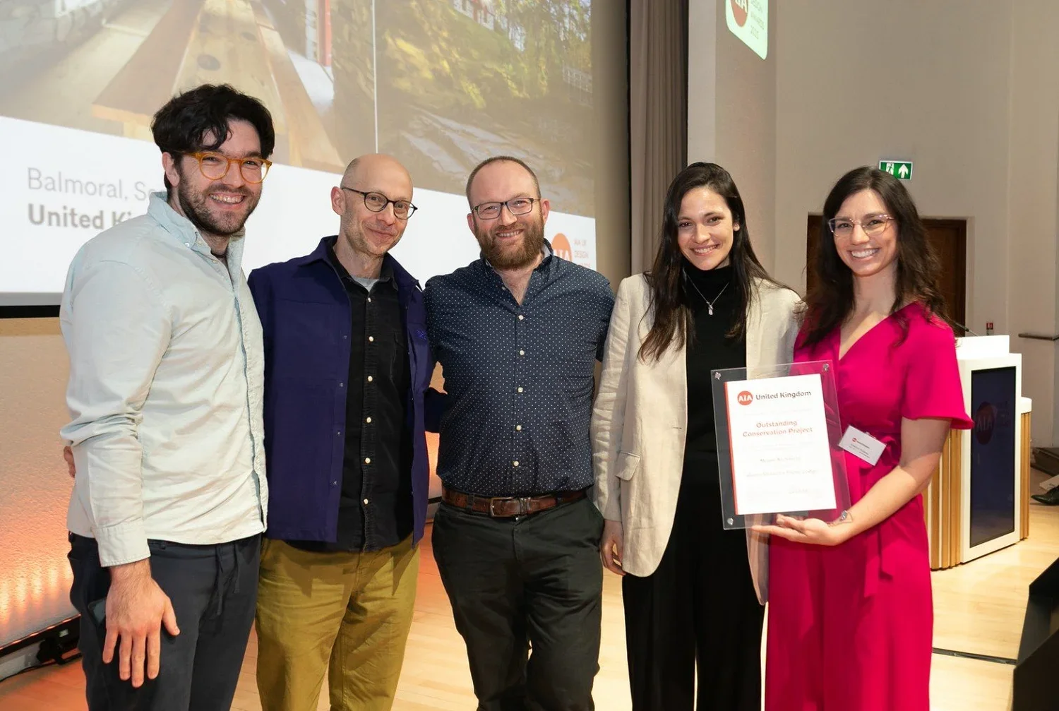
Following the awards ceremony, the party continued in the Royal College and its gardens.
Ultimately our 2025 Excellence in Design Awards were a communal coming together to reassert the vital importance of architects and thoughtful architectural design to improve the world in which we all share. They were a celebration of UK design work across scales and typologies that actively engages with its various contexts and communities as sustainably as possible to positively impact how we live, work, rest, and play everyday, and so help to shape a better world for all.
Our Design Awards are the result of the hard work of many people for many months behind the scenes. We would like to express particular thanks to: our jurors for their dedication, time, and commitment; all the entrants for their time and effort in applying; the Royal College of Physicians for hosting us and providing excellent canapes and drinks; the AIA Board for all their input, help, and logistical support - especially our Vice President Adelina Kolkeva, President Mark E Breeze, Sponsorship Directors Michael Lischer and David Martin, Social Media Director Fiona Edwards, Graphics Director Jamar Rock, and our Chapter Executive Genie Khmelnitski; and lastly, and very importantly, our generous ongoing headline sponsor for the event, Iris Ceramica Group, who have continued to comprehensively and generously support our Design Awards, making it a key signature event in the year.








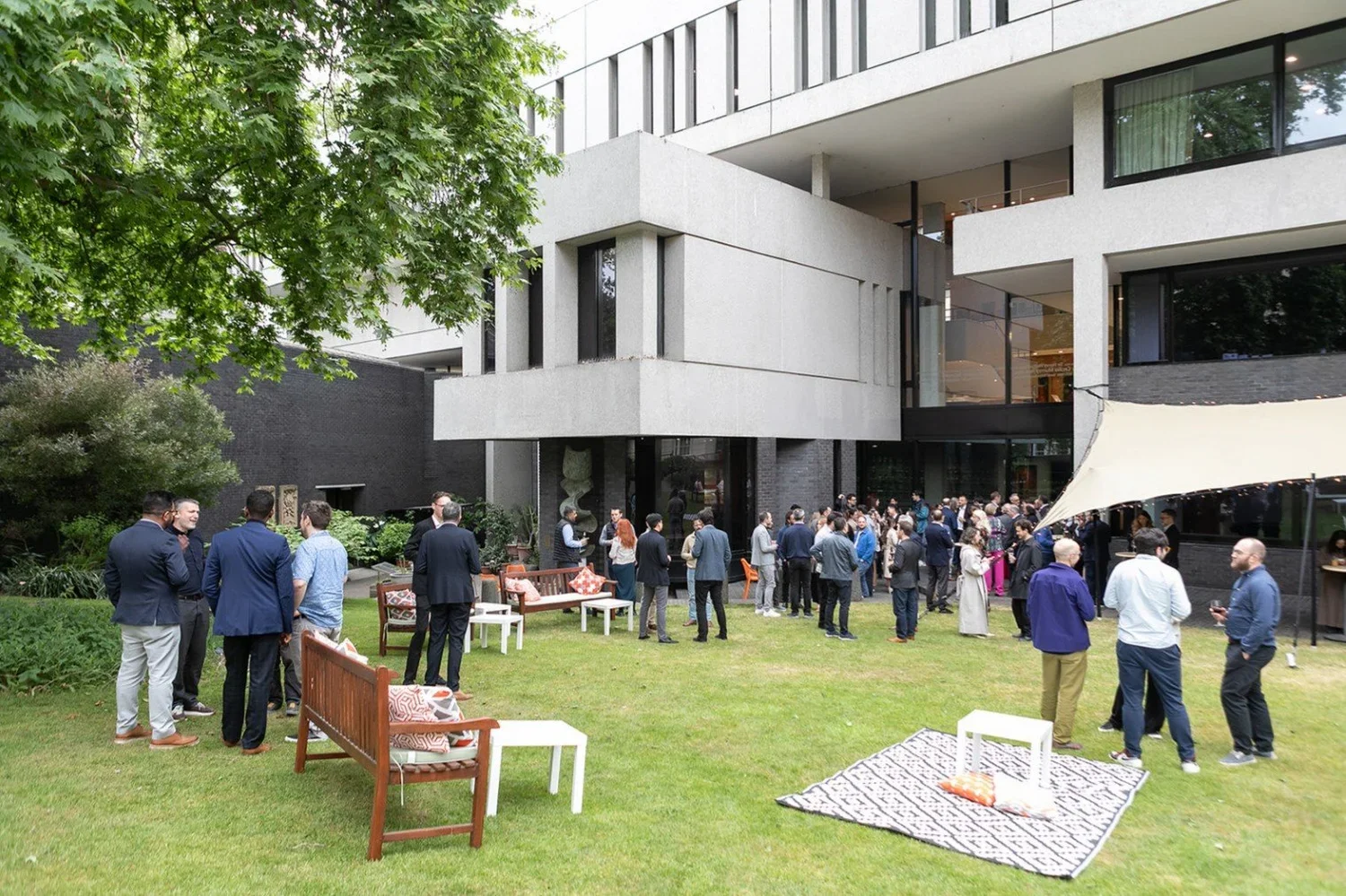
2024 Design Awards Summer Gala
Gathering at the Royal College of Physicians on 12 June 2024, the AIA UK Chapter celebrated its annual Excellence in Design Awards. This year the chapter is also celebrating its 30th anniversary of serving the design community so the awards ceremony was combined with the annual summer social to become an action-packed gala event.
The evening began with a tour of the Grade I listed building by Sir Denys Lasdun, and the registration for places filled up quickly with eager attendees. Happily the guide was able to accommodate extra guests as a remarkable and unexpected number of punctual participants chose to walk the varied interiors and landscape of the Lasdun design.
Taylor Rogers, the current AIA UK President, was the evening’s emcee, first introducing Margherita Giannoni, from event sponsor Iris Ceramic Group who shared their latest artistic collaborations and invited all guests to the Old Street showroom. In front of a packed house, Taylor then led the jury members and representatives in presenting the 2024 Excellence in Design Awards - see the full list of recipients below and for further information on the jury and their comments on the winning projects navigate HERE.
A reception followed in the bright evening of the garden, with drinks, canapes and the traditional summer raffle hosted by Michael Lischer. Prizes were donated by chapter sponsor Herman Miller which included a wide range of design items as well as the much coveted top prize of a Herman Miller Aeron Chair. As guests left the party they were invited to collect an AIA UK 30th Anniversary tote bag designed by Fiona Edwards and filled with gifts from sponsors Iris Ceramica and Axalta.
It proved to be a memorable and joyous night together - the chapter was glad to provide a forum for members and non-members, jury and award recipients, sponsors and design enthusiasts to mingle in a beautiful setting in central London. Attendees lingered long after the close of the awards ceremony to socialize and take in the fresh summer air.
Our thanks go out to everyone who made the gala event possible and we send a hearty congratulations to all those honored this year!
Large Projects Winner and Exemplary Performance in Sustainability Winner
Tower Hamlets Town Hall, Allford Hall Monaghan Morris
Photography by Tim Soar
Photography by Tim Soar
Large Projects - Commendation
Urbanest, Hopkins Architects
Photography by Will Scott
Photography by Airey Spaces
Medium Projects Winner and Exemplary Performance in Sustainability Winner
Collège Amadou Hampaté Bâ, Article 25
Photography by Toby Pear
Photography by Toby Pear
Medium Projects - Commendation
The Blue by Just Inn, Tszwai So
Photography by Yu Zhi Lin
Photography by Yu Zhi Lin
Medium Projects - Commendation
Young V&A, De Matos Ryan & AOC Architecture
Photography by Hufton and Crow
Photography by David Parry
Small Projects - Winner
Ardoch, Moxon Architects
Photography by Simon Kennedy
Photography by Simon Kennedy
Small Project - Commendation
The Little Big House, Knox Bhavan Architects
Photography by Edmund Sumner
Photography by Edmund Sumner
The Slideshow below of Design Awards presentation, reception and raffle, were taken by our event photographer Agnese Sanvito.
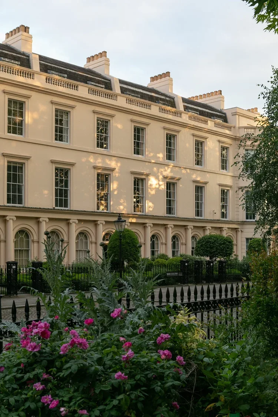
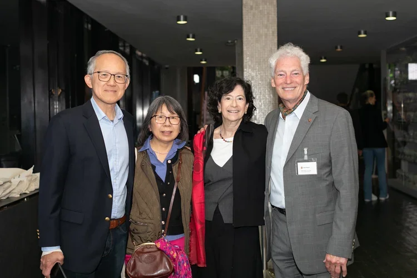
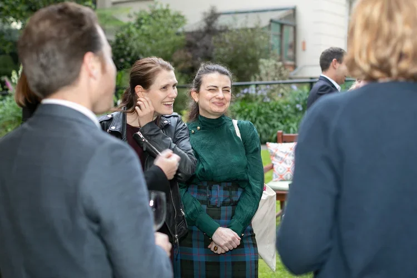
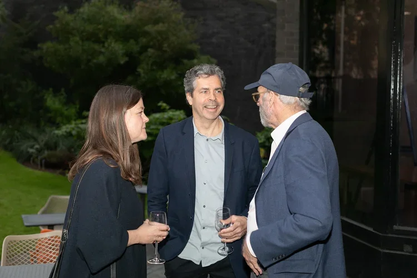
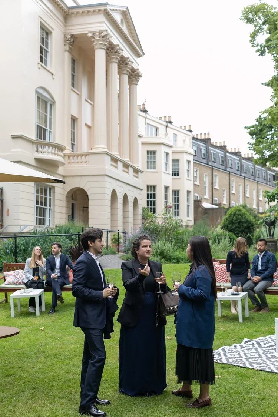
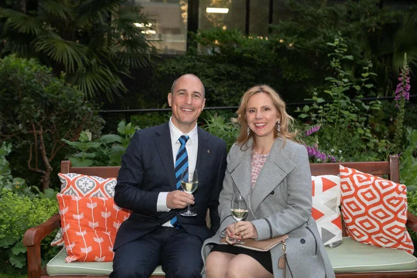
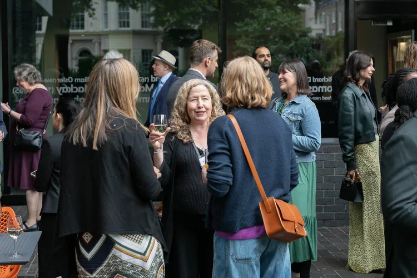
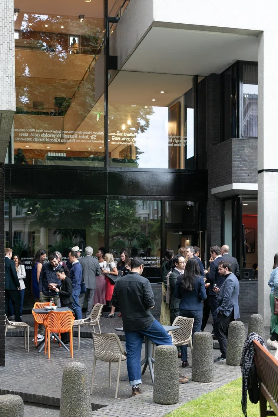
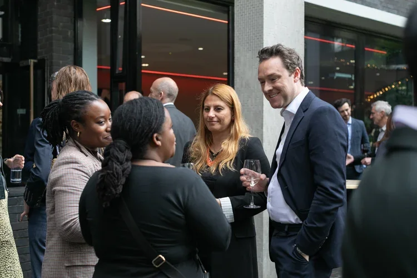
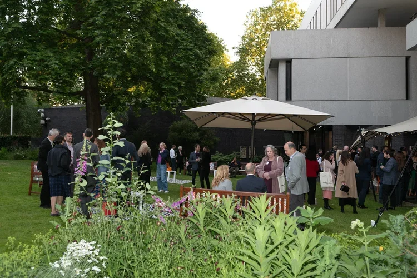
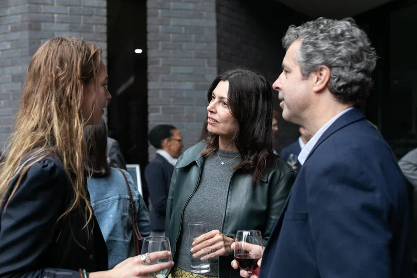
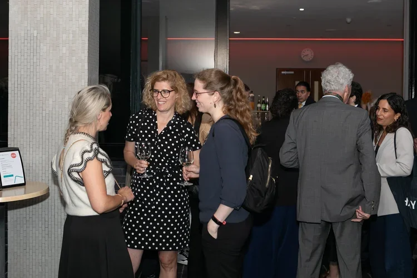
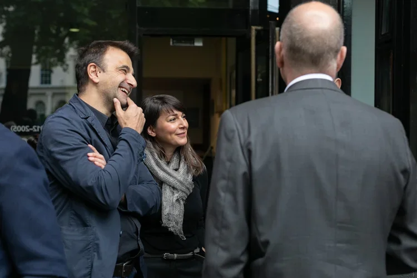
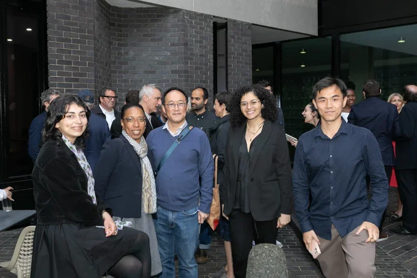
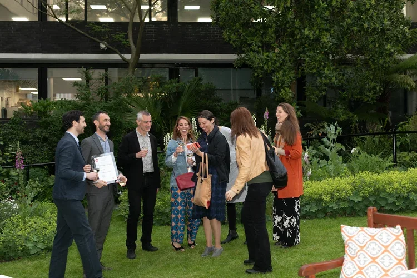
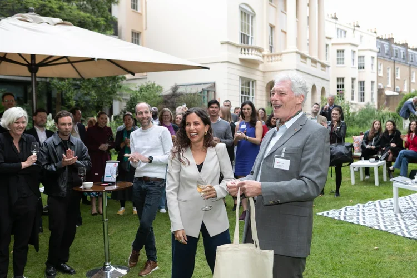
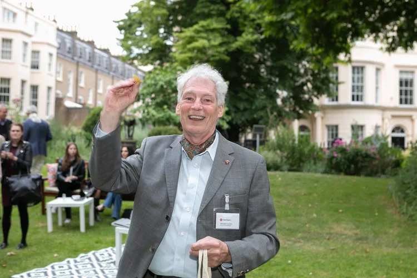
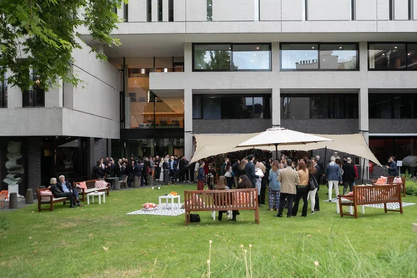
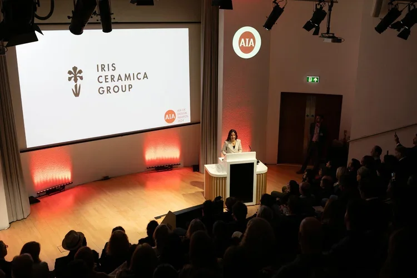
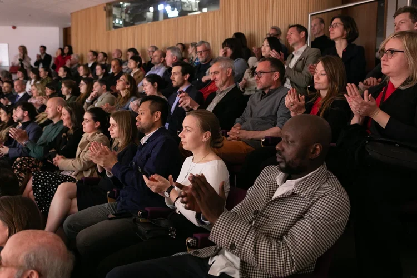
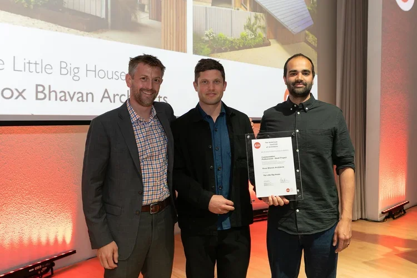
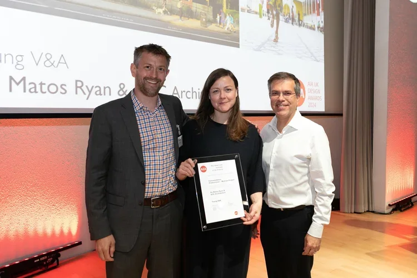
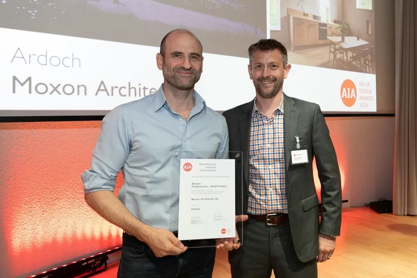
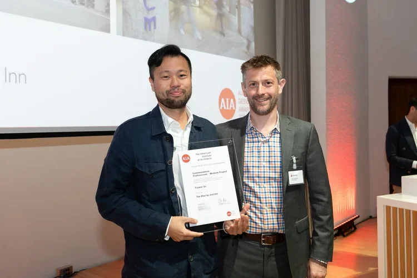
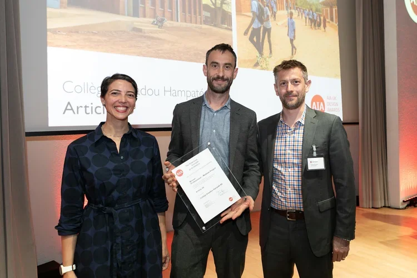
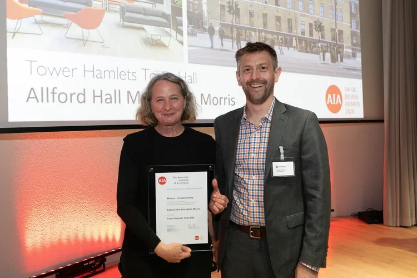
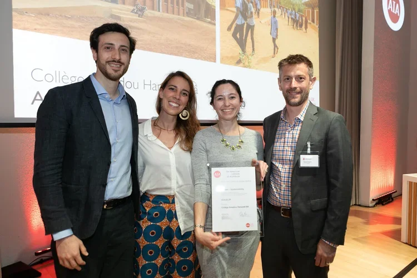
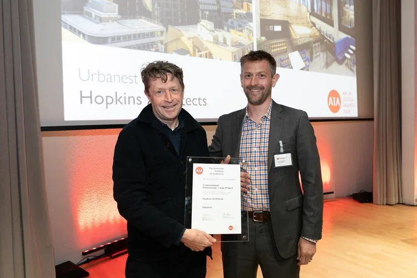
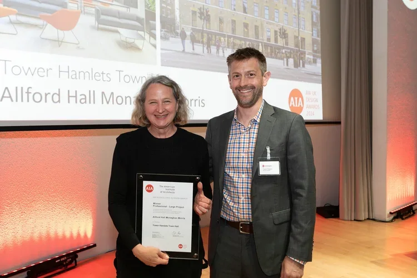
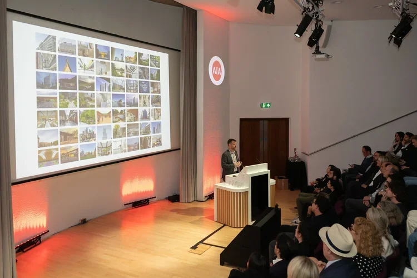
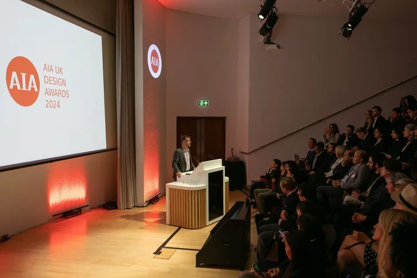
Written by Katharine Storr, AIA
AIA UK LAUNCHES ONLINE NEWSLETTERS
Welcome to issue No 76 of the AIA UK Chapter Newsletter, the latest issue in a long tradition of AIA news, features, commentary and event reporting started in May 1994.
In May, we issued a trial online AIA UK Newsletter via email to all chapter members. If you didn’t read it then, check it out now as issue No 75 from here.
We have also added a Journal section to our website where we publish all of the articles. You can either click and navigate to Journal from the Newsletter or directly go to the Journal from our website . Do not forget to check the AIA UK Journal regularly to be up to date!
Since the trial, the feedback from the membership has been primarily positive, with general agreement that the loss of the hard copy is well offset by a new, simple format that is both flexible and interactive. As well as the built in opportunity for comment on format changes and individual articles, the online Newsletters also allow readers to search through content for specific events, names, etc.
As well as the individual email versions – which will continue to be issued on a more-or-less quarterly basis – recent newsletter articles will be maintained on the website under the heading “Journal” and will be fully accessible to a wider audience of website viewers as well as AIA members.
With the issue of each new newsletter, a numbered copy of the previous version will also be placed on the website under the heading “Archive.” Currently the Archive contains older newsletter versions dating from 2010. However, all earlier issues from 1994 onwards have now been scanned and will eventually be accessible on the website.
To compensate for the loss of the “souvenir” hard copy issues, all future Member Directories will included an expanded series of photo gallery of each year’s events.
The first AIA UK Newsletter from May 1994 was headlined “In the beginning …” and celebrated the arrival of the AIA to the UK on 17 June 1993, when AIA National granted AIA London/UK (as we were then called) a charter as the first international chapter.
Leafing briefly through other past issues from just the years 1994 to 1996 is an exercise in nostalgia by which one can chart the changes that have happened in London and the architectural profession over the last twenty years. At the same time it is clear that not everything has changed. Many of the today’s issues and many AIA events retain the same concerns and character as their original versions.
With a view to enticing readers into the archives, a brief summary of other 1994 to 1996 headlines includes:
“AIA and RIBA Pledge Cooperation” – To this day we have maintained a high level of trust and cooperation with the RIBA, but there was a time during the middle years when cooperation reached a low point over the use of the AIA “title.”
“NCARB to Seek Reciprocity Agreement with UK” – In answer to recent members’ frequent questions, yes, the early AIA did try to push for reciprocity from the very beginning with research and analysis of the issue led by Justine Kingham among others. But even as long ago as 1997, a second headline “NCARB Committee Set Up to Rekindle US/UK Reciprocity” indicated that all was not going to plan. It has been ongoing saga of attempts and disappointments…
“UIA Convention Mobbed as AIA Candidate Elected Vice President” – This intriguing headline merely reports that the UIA Convention was oversubscribed from seven thousand attendees to ten thousand, including our own delegate.
The range of events in those first years also matched our more recent contributions:
The first Annual Design Awards was held in February 1995 and the newsletter article featured pictures of Rick Mather, David Leventhal, Stephan Reinke and jurist, Zaha Hadid, among others.
The first formal Summer Parties was held at Syon Lodge; the first “Buba” inspired Family Bar-B-Ques was held in Bedford Square. Coincidentally, this year’s Summer Party turned out to be a Bar-B-Que…
The first Design Charette was held at the US Embassy, with a brief – given long before the current Timberlake design was envisioned for Vauxhall - to consider what should be the best outward expression of America on British soil. Lee Polisano’s team won the “Best Adaptation of the Existing Building”; Pierre Baillargeon’s team won the “Best New Building”.
An AIA conference was held in Hong Kong to explore marketing and architectural practice in Southeast Asia
For two years, the AIA was officially represented at NIPIM with circa 10 chapter members - including notably Stephen Yakeley, Stephen Reinke, David Walker, Jonathan Dinnewell and Michael Lischer - participating. The first Continuing Education “brown bag luncheon” seminars were held at KPF, HOK and SOM when CEU credits became mandatory.
A serious and well attended AIA/RIBA panel discussion on UK and US Planning Laws and Methods included Larry Malcic, Roger Kallman and Peter Rees, then Chief Planning Officer for the Corporation of London.
A dinner at the Worshipful Company of Chartered Architects curtesy of Noel Hill brought out the AIA membership in formal black tie attire.
The first AIA Continental Europe Chapter conference was held in Paris, with Pamela Harriman greeting each and every member attending the Gala Dinner at the US Embassy.
The AIA UK Chapter first went online in June 1996 with a Home Page on Archinet…







