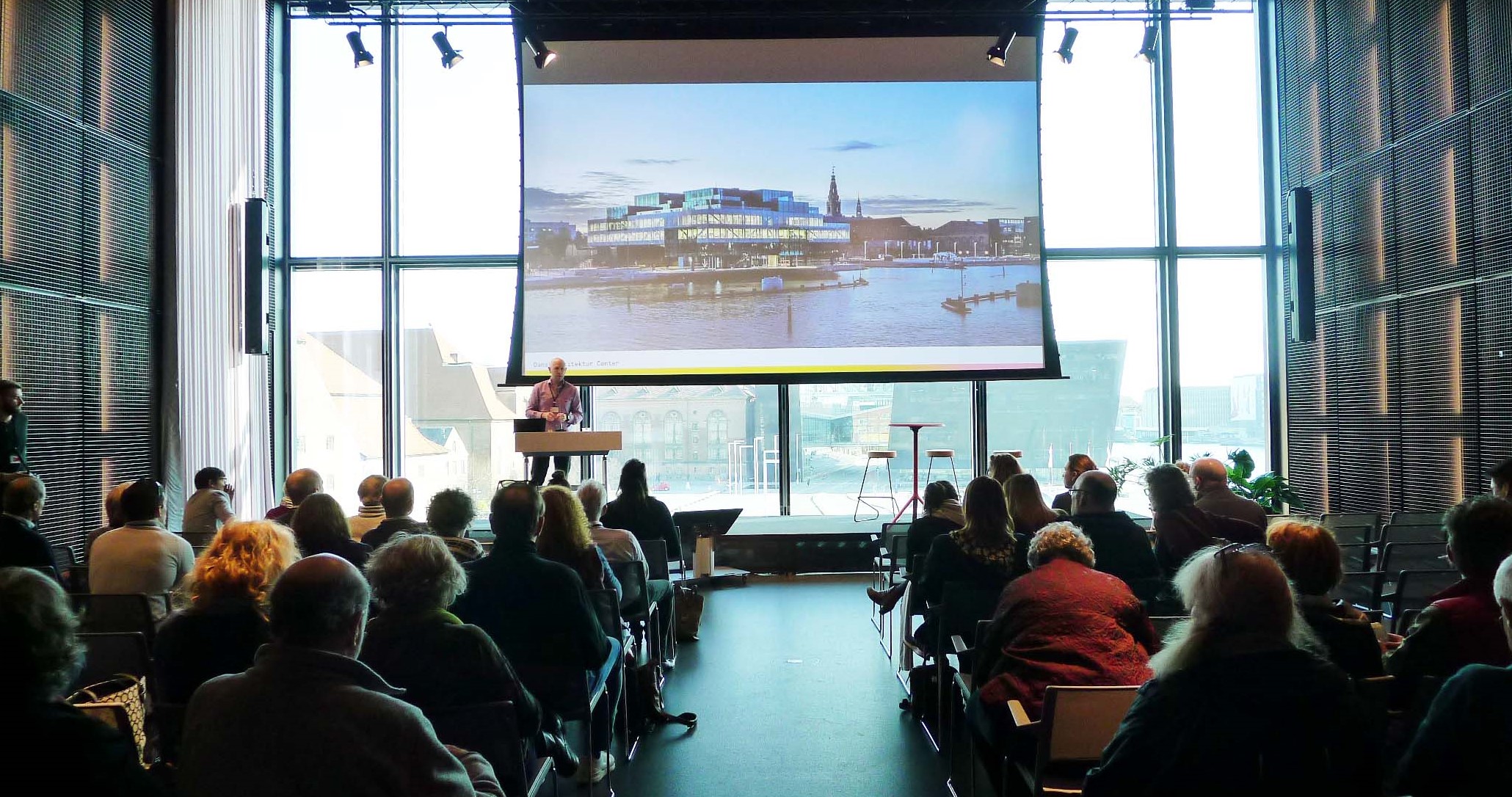AIA Continental Europe Conference on ‘‘Livability’ in Copenhagen’ / April 11-14, 2019
OMA’s BLOX / The Danish Architectural Centre from the inside, with harbour views… Photo Credit: E Fitzpatrick, AIA
The AIA Continental Chapter previous Conference on Architecture and Urbanism in Copenhagen was in Oct 2000. Not so long ago one might think, but this year’s Conference was not just a routine update on a familiar city. While the popular landmarks still retain their charm, Copenhagen has undergone some dramatic changes in the intervening two decades, in which modern Danish architects have played a significant role.
The formal Conference started at Danish Architectural Centre with a lecture by its CEO, Kent Martinussen, on the ‘Recent History of Copenhagen’s Built Environment’, outlining the philosophy that underlines Copenhagen’s planning.
The ‘Open Hand’ from 1947 – based on building out along ‘fingers’ from the central ‘palm’ of the older city - is the humanistic symbol that puts man at the centre of Denmark’s future, based on an ideal in which everyone contributes. Critically, the Danish architects have bought into sustaining a society where ‘few have too little and even fewer have too much’. Two major segments of the Conference explored the concept of ‘livability’ within the city.
Major highlights of the Conference included:
‘A Walk Through Time’ exploring Copenhagen’s architectural history: The tour highlighted stylistic changes from the past and ended with the Danish National Bank, Arne Jacobsen’s 1970s contribution.
Arne Jacobsen’s Danish National Bank… Photo Credit: R Rhodes, AIA
A harbour boat trip along Copenhagen’s harbour: The extensive frontage reclaimed from industrial works has given a totally new focus to the city. In the last decade, the harbour has welcomed the addition of multiple, iconic cultural projects – the three prime ones viewed up close at the Conference are the Opera House (Henning Larsen); the Danish Architectural Centre, ‘the BLOX’ (OMA (fronted by Rem Koolhaas and Ellen Van Loon)); and the Black Diamond Library (Schmidt Hammer Lassen).
Two panel discussions (a new format for a CE Conference): ‘Women in Architecture’ featured senior female professionals from Schmidt Hammer Lassen, Henning Larsen, BIG and 3XN comparing their experiences. ‘Learning from the Other America’ featured a male panel talking through their project insights.
A series of technical lectures held at the Danish Architectural Centre: These included: ‘Sustainability and Research’, ‘Engineering Combining with Architecture’; ‘Tackling the Complexities of Material Selection’; and ‘Sustainable Building Research’.
BIG’s Figure 8 Building at Orestad on a bleak day… Photo Credit: L Korzilius FAIA
Walking tour of Orestad: The tour visited the length of a major finger in the Open Hand - one of the fastest growing regions of the city. Featured buildings included: VM Housing, Mountain and the Figure 8 Building (Bjarke Ingels Group - BIG); Concert House (Jean Nouvel); Tietgen Student Housing (Lundgaard & Tranberg) and Faelledhaven Housing (Domus Architecter).
Klimt’s Grundtvigs Kirke… Photo Credit: L Korzilius FAIA
Lundgaard & Tranberg’s Tietgen Student Housing Photo Credit: L Korzilius FAIA
Lecture and walking tour of Nordhavn: The tour touched on the tip of another finger of the Open Hand, with an emphasis on the more humanistic local style of housing, possibly more in line with the humanistic philosophy than the Orestad area.
Tour of Grundtvigs Kirke: Grundtvigs is one of the most recognisable churches in Scandinavia, designed by Peder Vilhelm Jensen-Klint and built with over 5 million yellow bricks between 1921 and 1940.
The Danish architects generously supported the Conference by offering their time, their projects and their offices as venues - Schmidt Hammer Lassen, 3XN, COBE and Henning Larsen – all local practices with international reputations.
3XN’s Copenhagen Office complete with water dock… Photo Credit: L D King AIA
Intermixed with all the educational content – including 16.5 CE credits (of which the majority were HSW) - Conference attendees also enjoyed the comradery of the international group of architects and the hospitality of the city of Copenhagen. The food – in particular - was healthy and good. The weather – unfortunately – was unseasonably cold and windy, but did not detract from the general warmth.
The next Continental Europe Conference will be in Brussels, Belgium from 3 to 6 Oct 2019. The Continental Europe Chapter, extends membership rights to AIA UK Chapter members to attend the conference at the same costs as its own membership.
Written by: Lorraine D King, AIA








